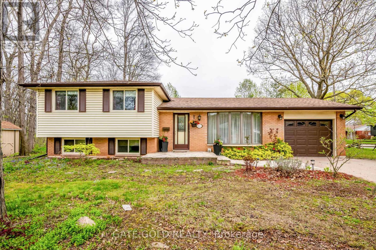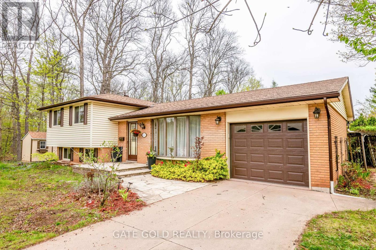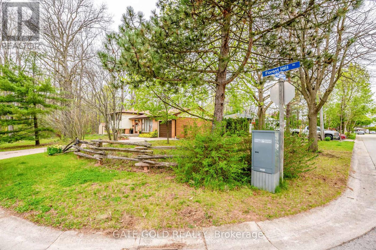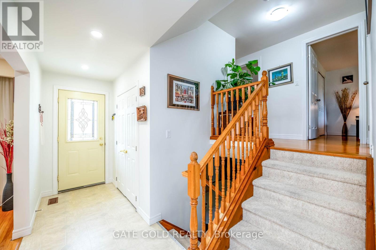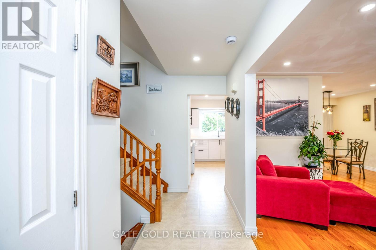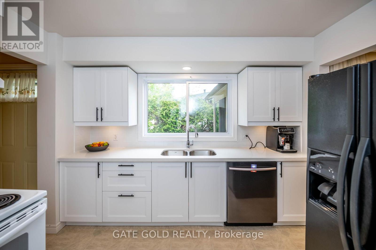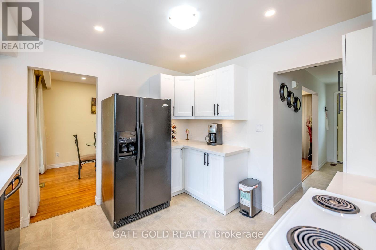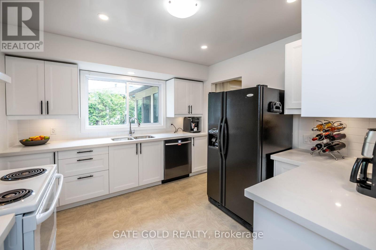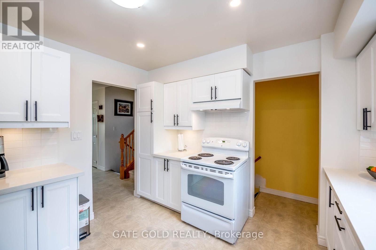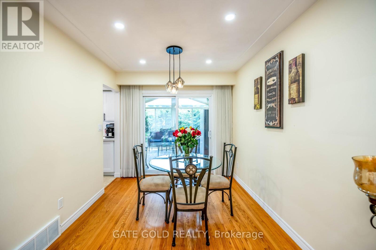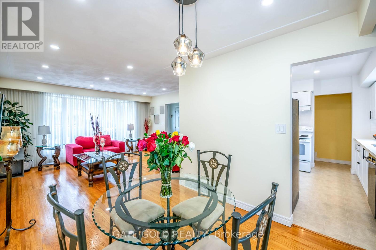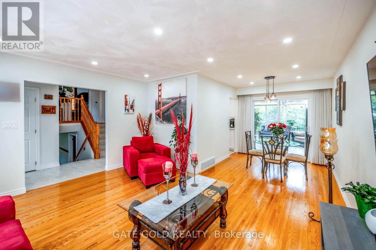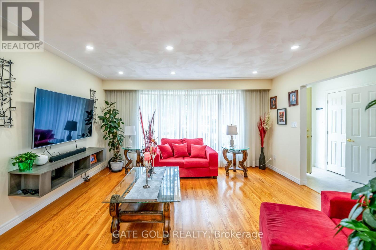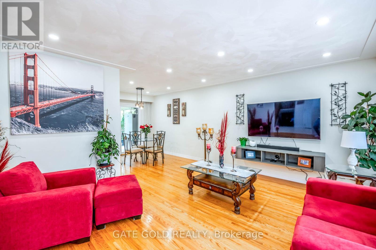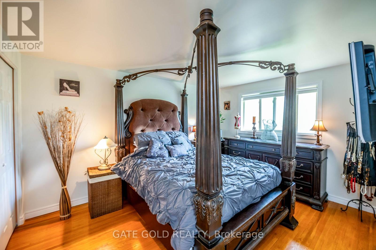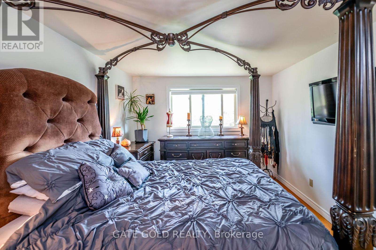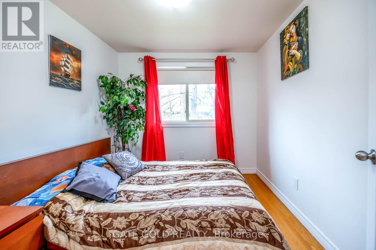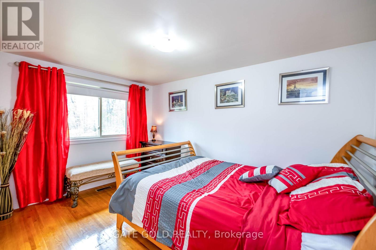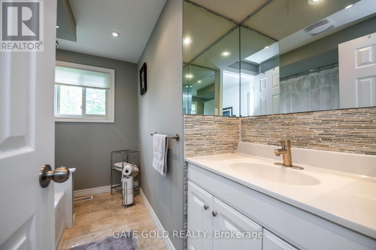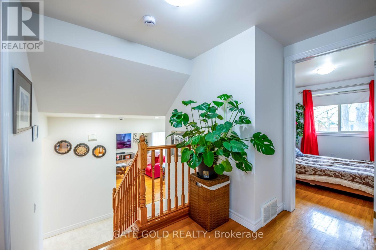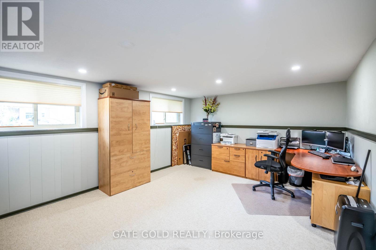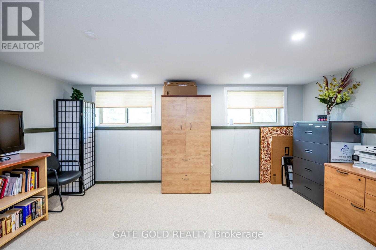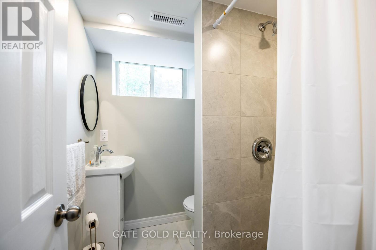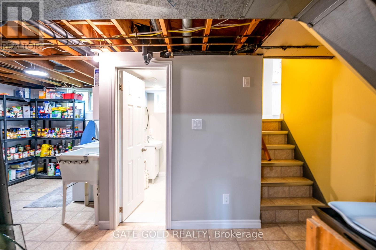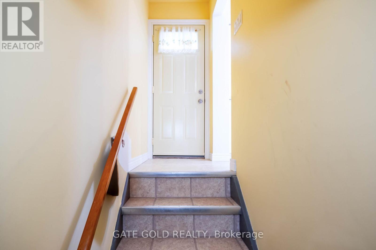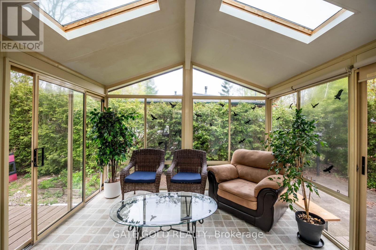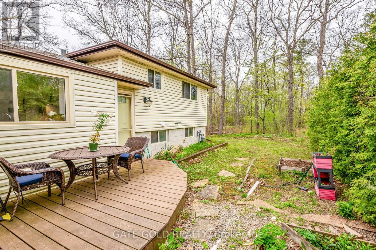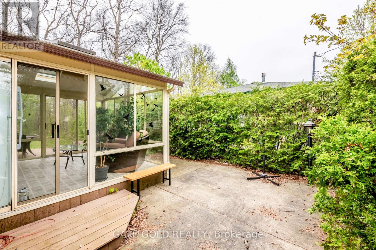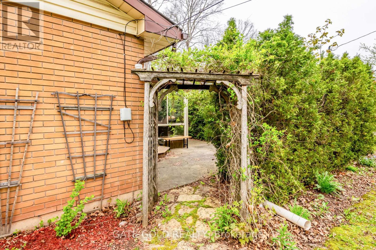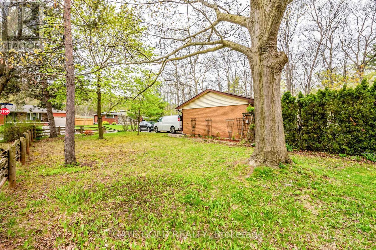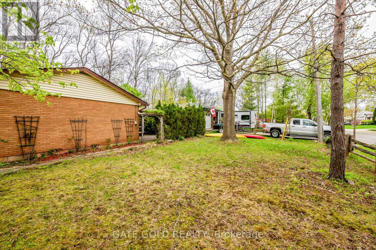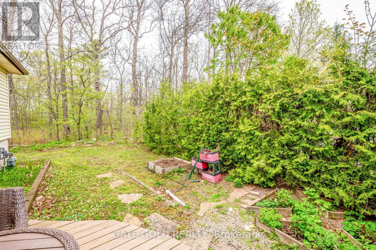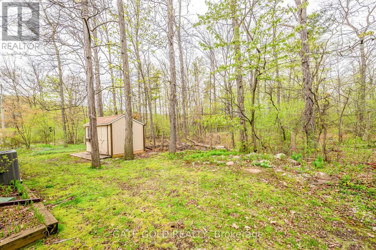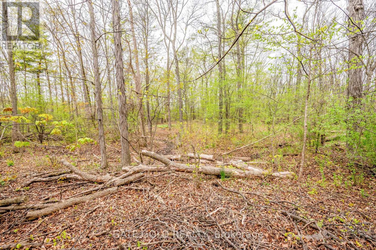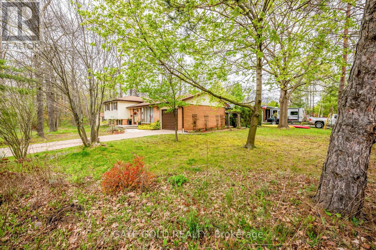122 Forest Hill Road Grimsby, Ontario L3M 1A3
3 Bedroom
2 Bathroom
1,100 - 1,500 ft2
Central Air Conditioning
Forced Air
$875,000
FOR SALE is a Bright, freshly painted and welcoming 3 Bed 2 Bath Side-split in a Peaceful and fabulous location, a perfect family home at end of Cul-de-sac close to parks and backing on to Ravine. Featuring Newly upgraded kitchen, upgraded baseboards and trims, Main floor features hardwood floors, a large Living room, and Dining room with a door to sunroom looking onto a private yard and patio, the second floor has three good-sized bedrooms and a 4-piece bath. Downstairs is a finished rec room with large windows, lots of space and storage in the laundry room and newly added 3-piece bathroom. Single attached garage and large garden shed, easy access to HWYs, close to shopping and Costco. (id:60063)
Property Details
| MLS® Number | X12307392 |
| Property Type | Single Family |
| Community Name | 541 - Grimsby West |
| Amenities Near By | Schools, Park |
| Features | Cul-de-sac, Wooded Area, Ravine, Conservation/green Belt |
| Parking Space Total | 3 |
Building
| Bathroom Total | 2 |
| Bedrooms Above Ground | 3 |
| Bedrooms Total | 3 |
| Age | 51 To 99 Years |
| Appliances | Water Heater, Garage Door Opener Remote(s), Dishwasher, Dryer, Stove, Washer, Window Coverings, Refrigerator |
| Basement Development | Partially Finished |
| Basement Type | N/a (partially Finished) |
| Construction Style Attachment | Detached |
| Construction Style Split Level | Sidesplit |
| Cooling Type | Central Air Conditioning |
| Exterior Finish | Aluminum Siding, Brick |
| Foundation Type | Block |
| Heating Fuel | Natural Gas |
| Heating Type | Forced Air |
| Size Interior | 1,100 - 1,500 Ft2 |
| Type | House |
| Utility Water | Municipal Water |
Parking
| Attached Garage | |
| Garage |
Land
| Acreage | No |
| Land Amenities | Schools, Park |
| Sewer | Sanitary Sewer |
| Size Depth | 107 Ft ,10 In |
| Size Frontage | 75 Ft |
| Size Irregular | 75 X 107.9 Ft |
| Size Total Text | 75 X 107.9 Ft|under 1/2 Acre |
| Zoning Description | R1 |
Rooms
| Level | Type | Length | Width | Dimensions |
|---|---|---|---|---|
| Second Level | Primary Bedroom | 3.12 m | 4.01 m | 3.12 m x 4.01 m |
| Second Level | Bedroom | 3.12 m | 3.89 m | 3.12 m x 3.89 m |
| Second Level | Bedroom | 2.54 m | 2.84 m | 2.54 m x 2.84 m |
| Basement | Laundry Room | 5.92 m | 3.81 m | 5.92 m x 3.81 m |
| Basement | Recreational, Games Room | 5 m | 3.91 m | 5 m x 3.91 m |
| Main Level | Kitchen | 3.28 m | 3.3 m | 3.28 m x 3.3 m |
| Main Level | Living Room | 4.57 m | 3.96 m | 4.57 m x 3.96 m |
| Main Level | Dining Room | 2.69 m | 2.82 m | 2.69 m x 2.82 m |
| Main Level | Sunroom | 3.48 m | 3.66 m | 3.48 m x 3.66 m |
매물 문의
매물주소는 자동입력됩니다
