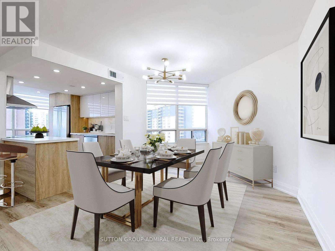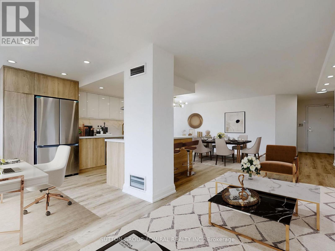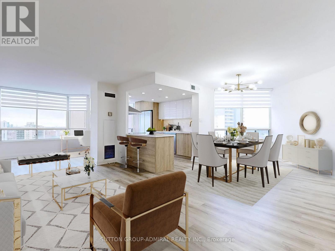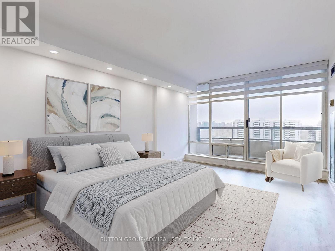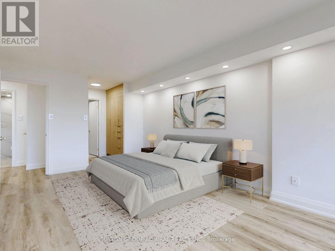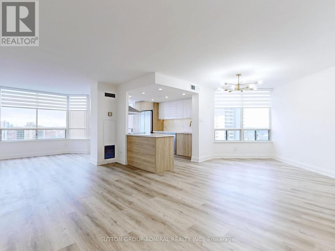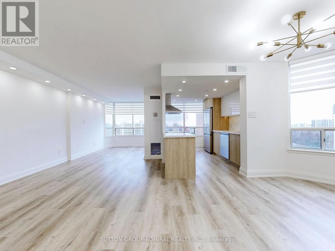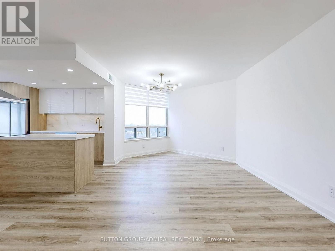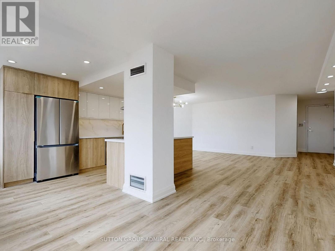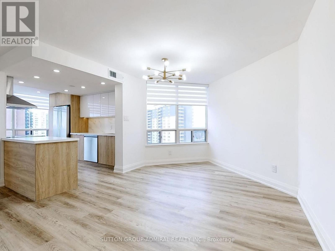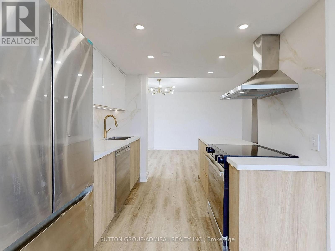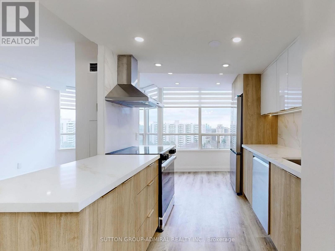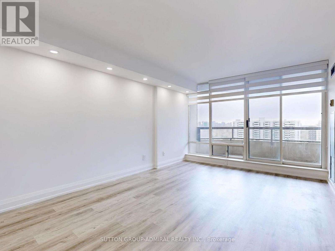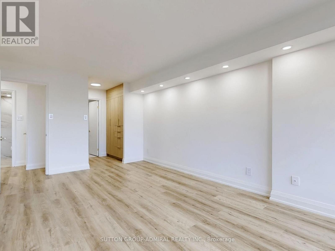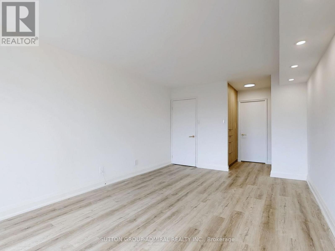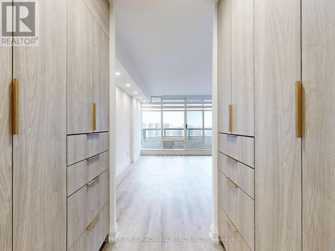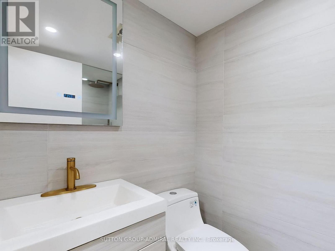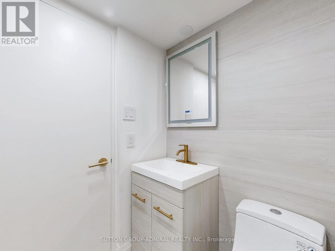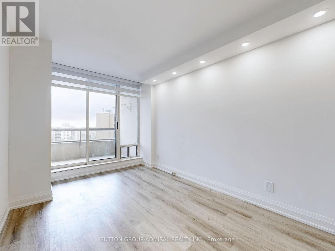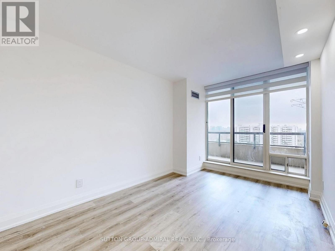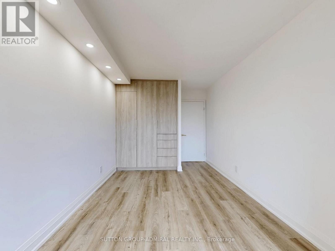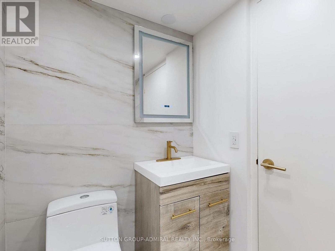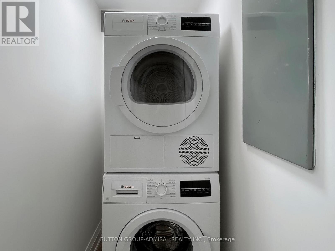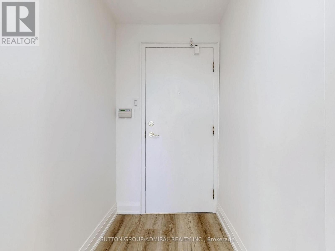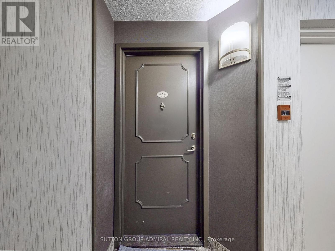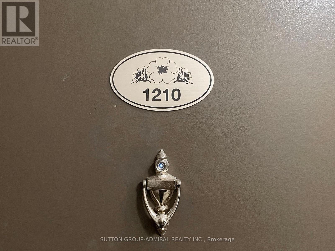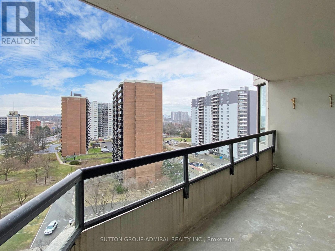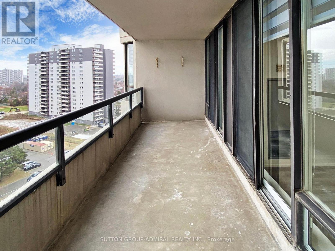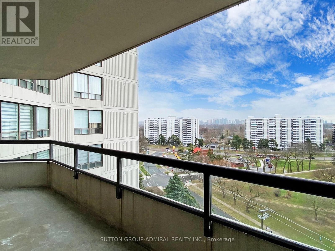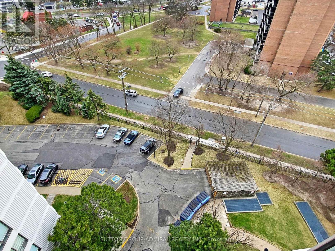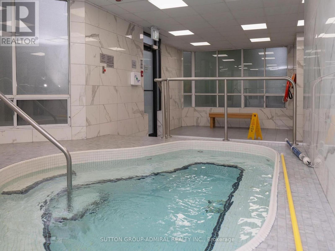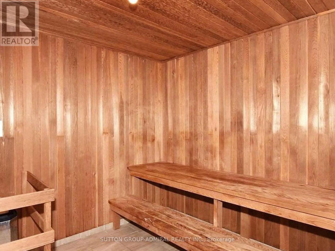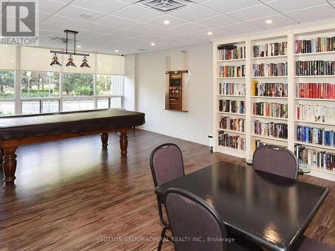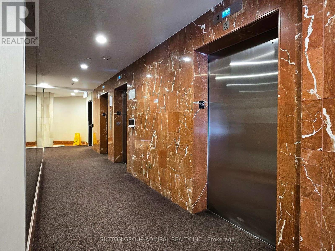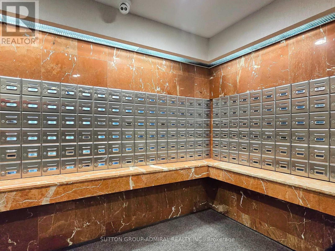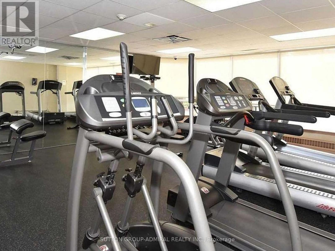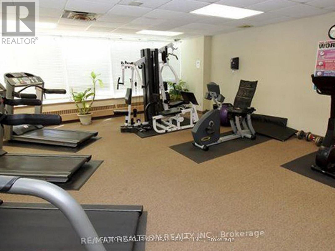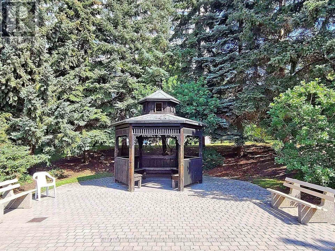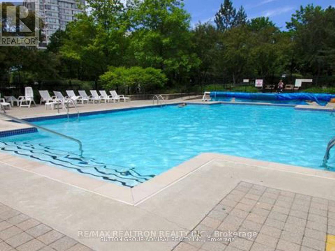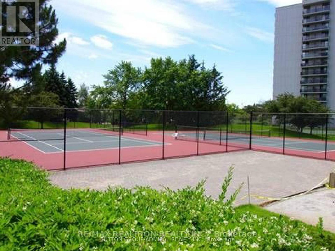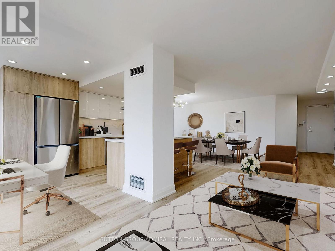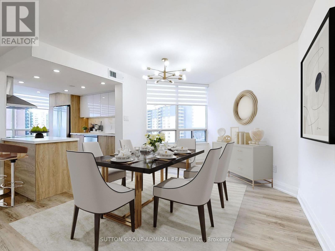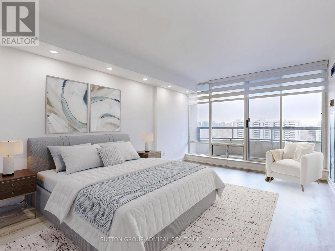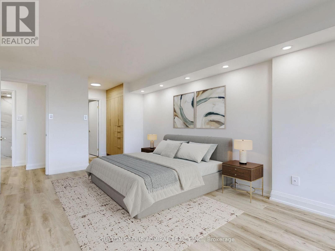1210 - 1101 Steeles Avenue W Toronto, Ontario M2R 3W5
$789,000Maintenance, Heat, Water, Cable TV, Insurance, Parking, Electricity
$1,225 Monthly
Maintenance, Heat, Water, Cable TV, Insurance, Parking, Electricity
$1,225 MonthlyA MUST-SEE BEAUTY! Striking SW facing, luminous corner unit in the desirable Primerose I, Spectacular fully renovated, 2+1 Bdrm,2 Baths with commodious primary rooms. Vinyl floors, Open concept Gourmet Kitchen w/Calacatta Quartz counter top and backslash. Large living-dining room, big windows w/ zebra blinds, S/S Appliances (Stove, microwave, fridge). Open Balcony, Smooth, illuminated Ceilings & pot lights. Master Bedroom comes w/Large Custom Closet. Building Amenities Include Outdoor Pool, Tennis Crt, Party Room, Gym, Library/Billiard Room, Ping Pong Room, Indoor Whirlpool/Sauna. Round The Clock Security/Gate House, Steps To Shopping, Transit And More. (id:60063)
Property Details
| MLS® Number | C12349348 |
| Property Type | Single Family |
| Community Name | Westminster-Branson |
| Amenities Near By | Hospital, Place Of Worship, Public Transit, Schools |
| Community Features | Pets Not Allowed |
| Features | Wheelchair Access, Balcony, Carpet Free |
| Parking Space Total | 2 |
| Pool Type | Outdoor Pool |
| Structure | Tennis Court |
Building
| Bathroom Total | 2 |
| Bedrooms Above Ground | 2 |
| Bedrooms Below Ground | 1 |
| Bedrooms Total | 3 |
| Amenities | Exercise Centre, Party Room, Visitor Parking, Storage - Locker |
| Basement Type | None |
| Cooling Type | Central Air Conditioning |
| Exterior Finish | Concrete |
| Fire Protection | Security Guard |
| Flooring Type | Laminate, Ceramic |
| Foundation Type | Unknown |
| Heating Fuel | Natural Gas |
| Heating Type | Forced Air |
| Size Interior | 1,200 - 1,399 Ft2 |
| Type | Apartment |
Parking
| Underground | |
| Garage |
Land
| Acreage | No |
| Land Amenities | Hospital, Place Of Worship, Public Transit, Schools |
Rooms
| Level | Type | Length | Width | Dimensions |
|---|---|---|---|---|
| Main Level | Living Room | 5.86 m | 3.05 m | 5.86 m x 3.05 m |
| Main Level | Dining Room | 3.42 m | 3.05 m | 3.42 m x 3.05 m |
| Main Level | Sunroom | 2.25 m | 3.01 m | 2.25 m x 3.01 m |
| Main Level | Kitchen | 4.75 m | 2.43 m | 4.75 m x 2.43 m |
| Main Level | Primary Bedroom | 4.54 m | 3.53 m | 4.54 m x 3.53 m |
| Main Level | Bedroom 2 | 4.35 m | 2.62 m | 4.35 m x 2.62 m |
매물 문의
매물주소는 자동입력됩니다
