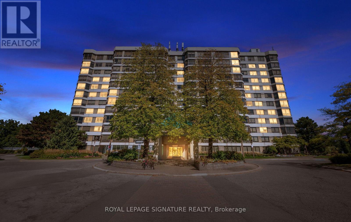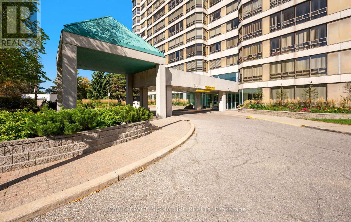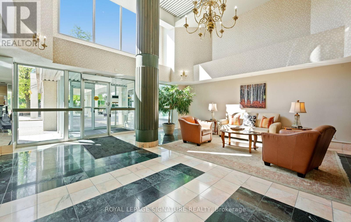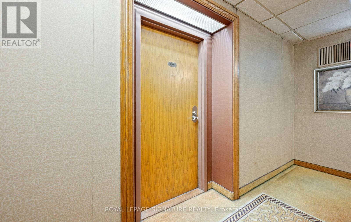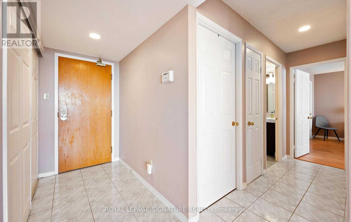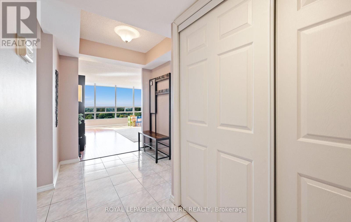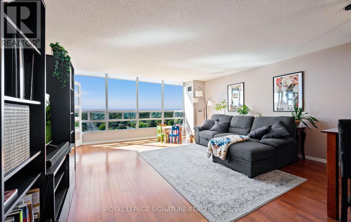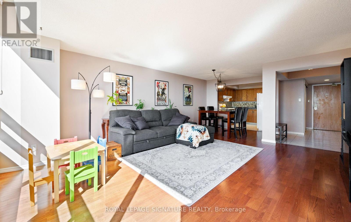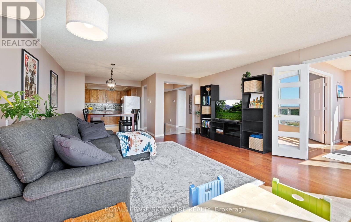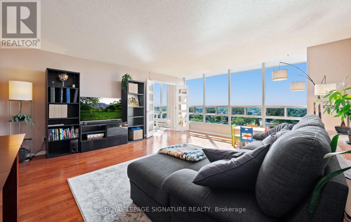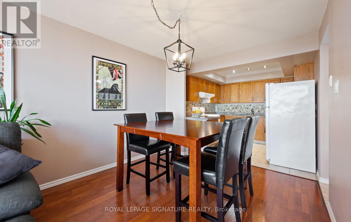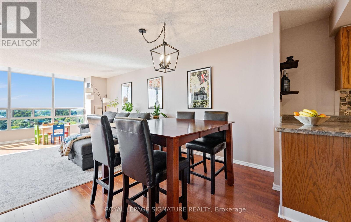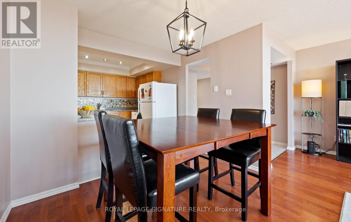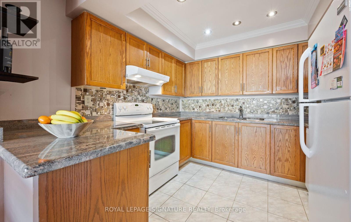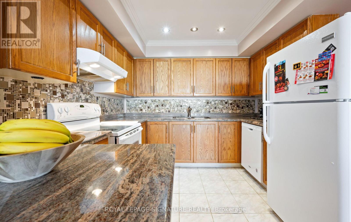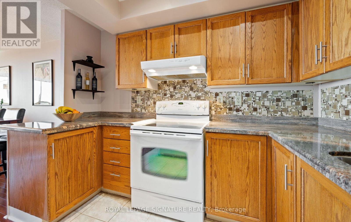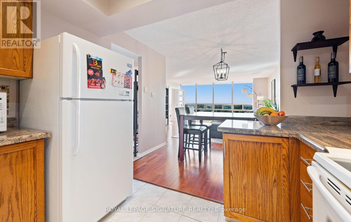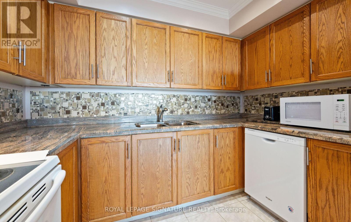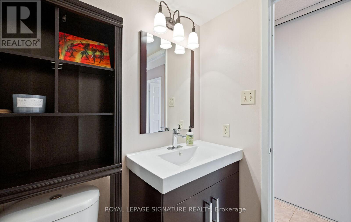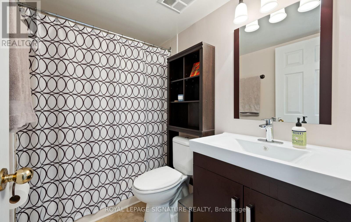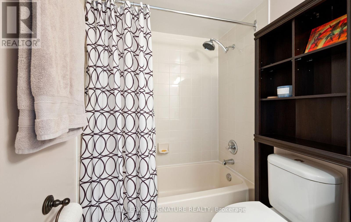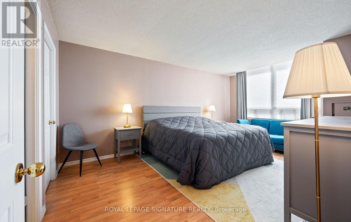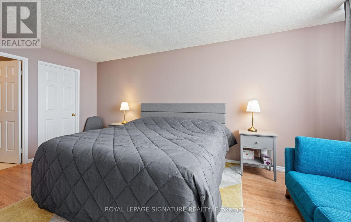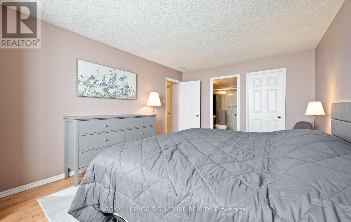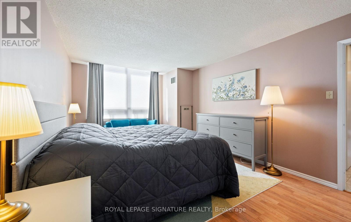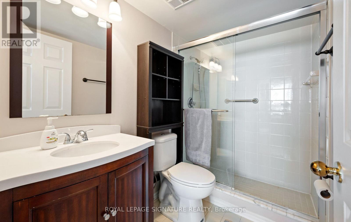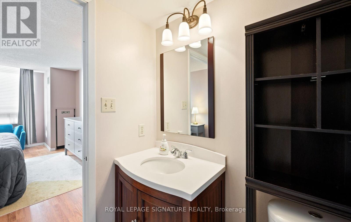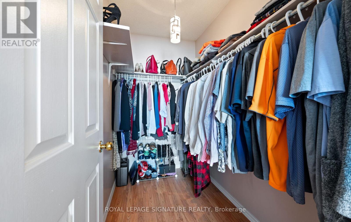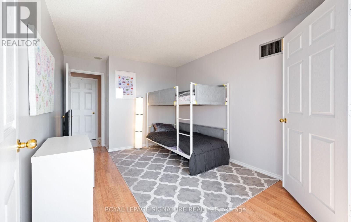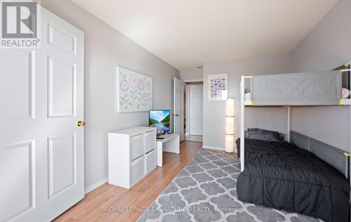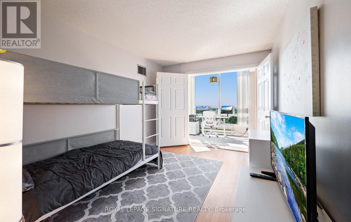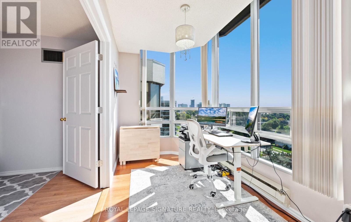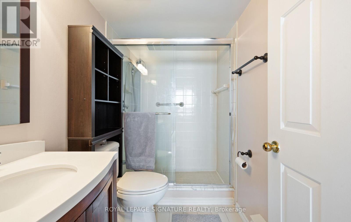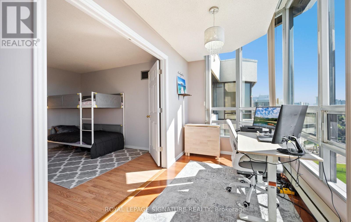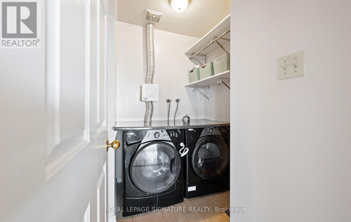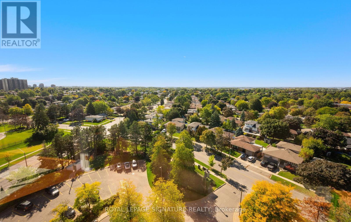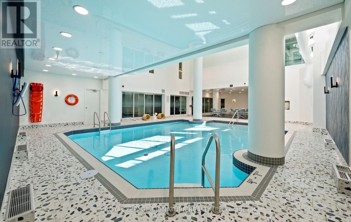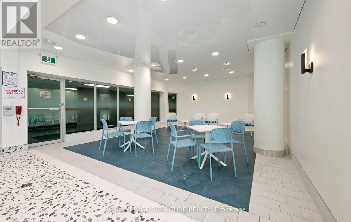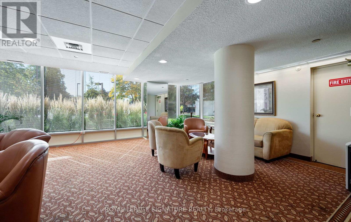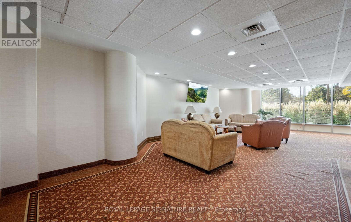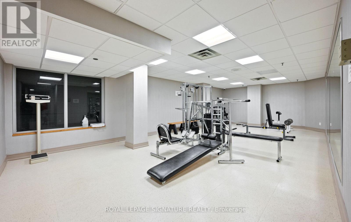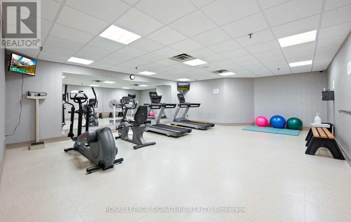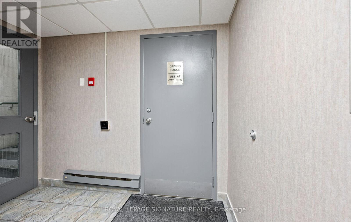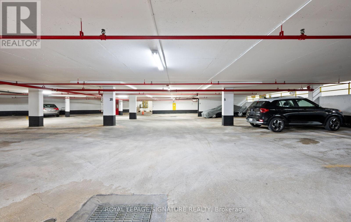1207 - 310 Mill Street S Brampton, Ontario L6Y 3B1
$459,000Maintenance, Heat, Common Area Maintenance, Electricity, Insurance, Water, Parking
$1,617.17 Monthly
Maintenance, Heat, Common Area Maintenance, Electricity, Insurance, Water, Parking
$1,617.17 MonthlyTOP-FLOOR LIVING AT ITS BEST! This bright and spacious 2-bedroom suite with a solarium comes complete with two owned parking spaces and a storage locker. Enjoy the peace of mind of 24-hour security and the convenience of all utilities included in the maintenance fees. The open-concept living and dining area features a neutral palette, crown moulding, and pot lights, creating a welcoming and versatile space. The kitchen showcases granite countertops, stylish backsplash, and tile flooring. The solarium, accessible by double French doors, is filled with natural light and makes an ideal home office or den. The primary bedroom boasts a walk-in closet and a 3-piece ensuite with a modern vanity and frameless glass shower, while the second bedroom is generous in size and positioned beside the solarium. A 4-piece main bath offers an updated vanity, tile floors, and contemporary finishes. Added features include in-suite laundry and a double front hall closet. Residents can take advantage of the many amenities this building has to offer, with fees covering heat, hydro, water, A/C, parking, insurance, and more! (id:60063)
Property Details
| MLS® Number | W12441431 |
| Property Type | Single Family |
| Community Name | Brampton South |
| Amenities Near By | Hospital, Park, Public Transit |
| Community Features | Pet Restrictions, Community Centre |
| Features | Ravine |
| Parking Space Total | 2 |
Building
| Bathroom Total | 2 |
| Bedrooms Above Ground | 2 |
| Bedrooms Total | 2 |
| Amenities | Storage - Locker, Security/concierge |
| Appliances | Dishwasher, Dryer, Oven, Washer, Refrigerator |
| Cooling Type | Central Air Conditioning |
| Exterior Finish | Brick |
| Flooring Type | Tile, Laminate |
| Heating Type | Heat Pump |
| Size Interior | 1,200 - 1,399 Ft2 |
| Type | Apartment |
Parking
| No Garage |
Land
| Acreage | No |
| Land Amenities | Hospital, Park, Public Transit |
Rooms
| Level | Type | Length | Width | Dimensions |
|---|---|---|---|---|
| Main Level | Kitchen | 3.1 m | 3.05 m | 3.1 m x 3.05 m |
| Main Level | Living Room | 4.6 m | 4.98 m | 4.6 m x 4.98 m |
| Main Level | Dining Room | 2.5 m | 2.95 m | 2.5 m x 2.95 m |
| Main Level | Solarium | 3.5 m | 2 m | 3.5 m x 2 m |
| Main Level | Primary Bedroom | 5.4 m | 3.46 m | 5.4 m x 3.46 m |
| Main Level | Bedroom 2 | 3.8 m | 2.9 m | 3.8 m x 2.9 m |
| Main Level | Laundry Room | 1.5 m | 1.67 m | 1.5 m x 1.67 m |
매물 문의
매물주소는 자동입력됩니다
