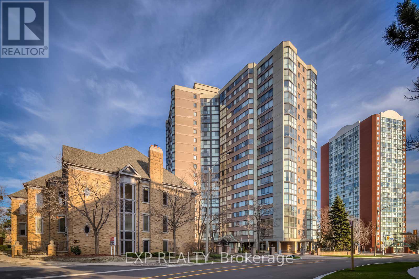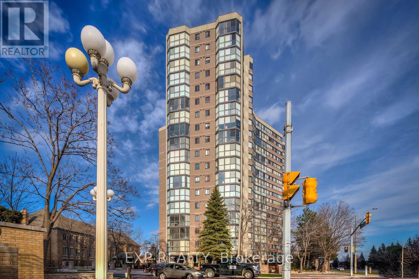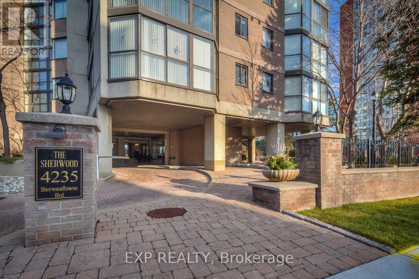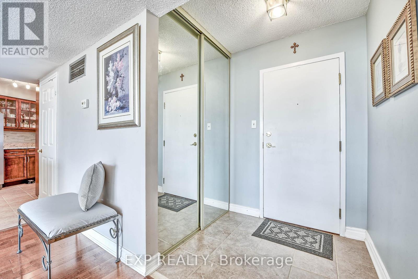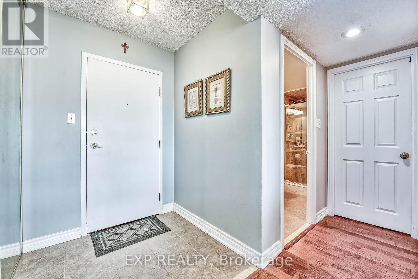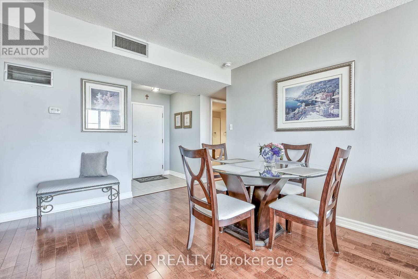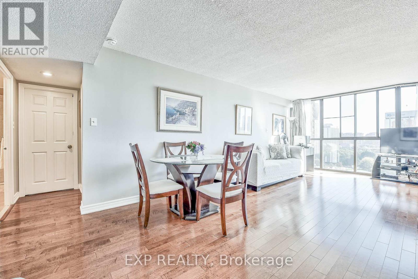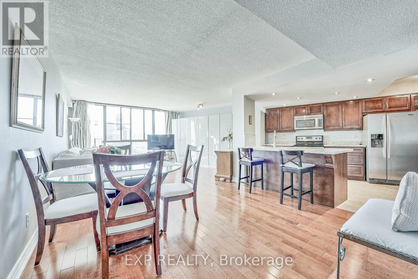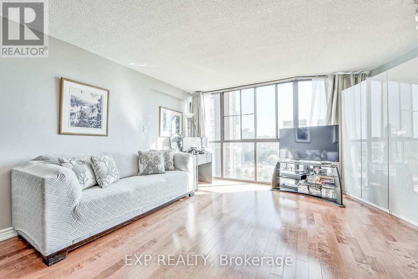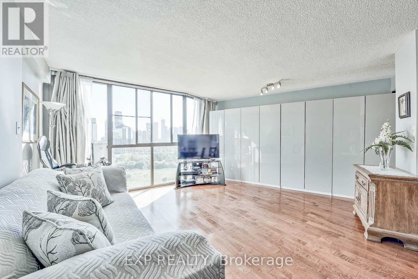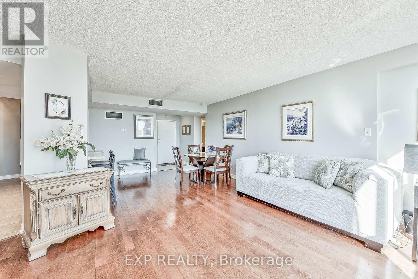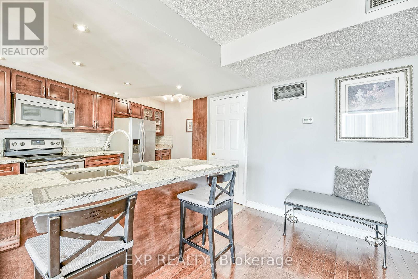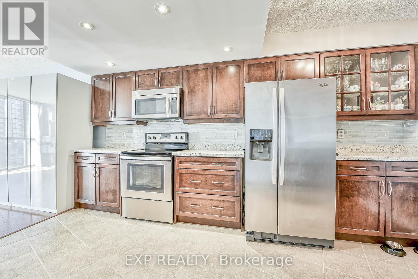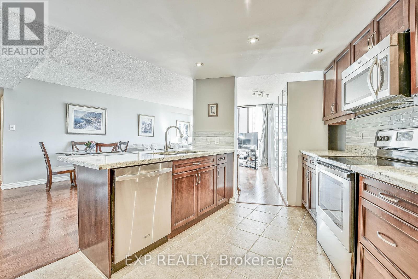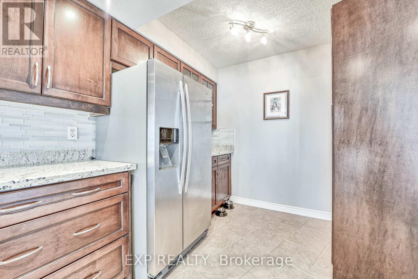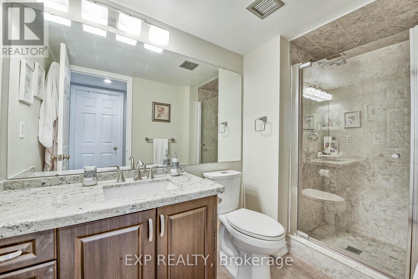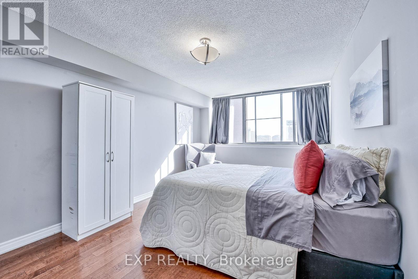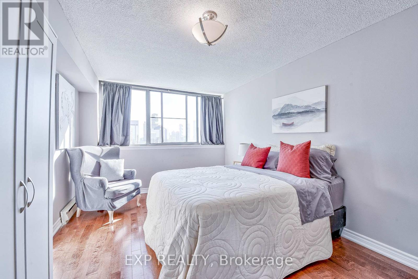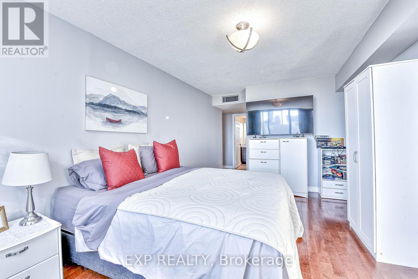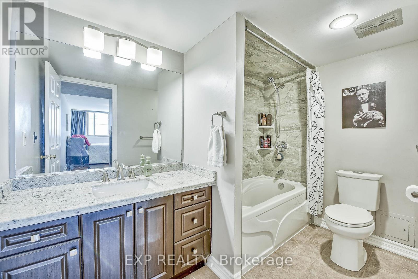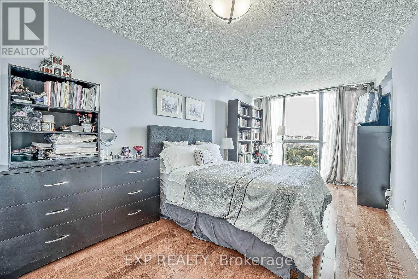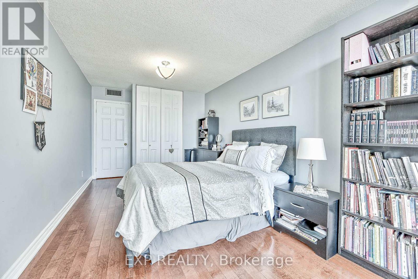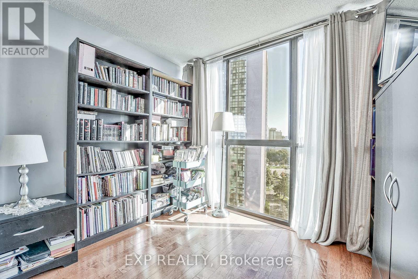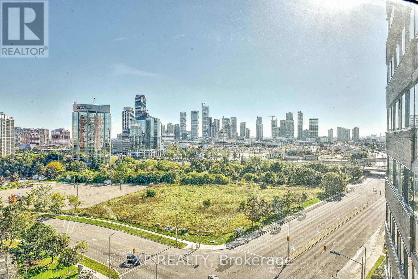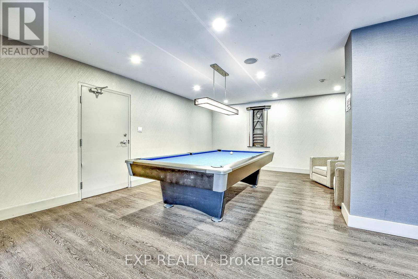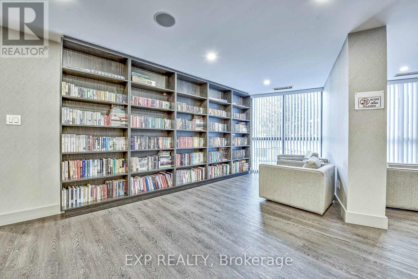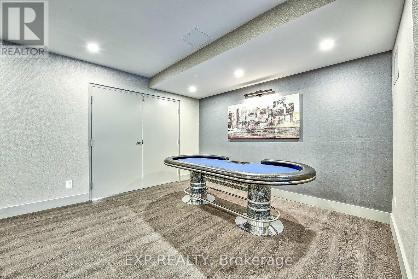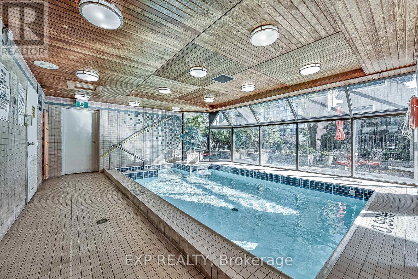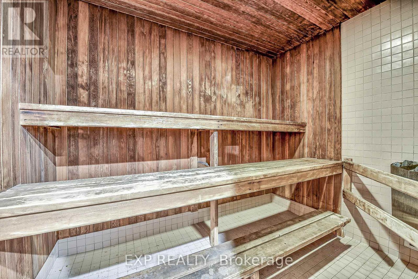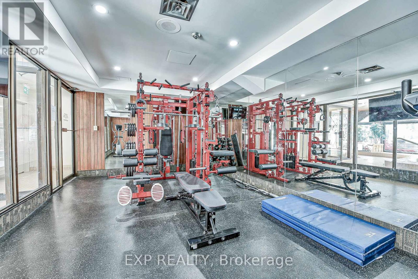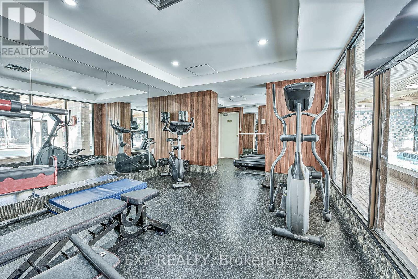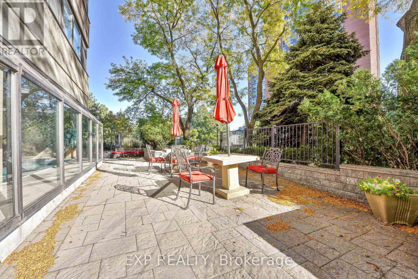1205 - 4235 Sherwoodtowne Boulevard Mississauga, Ontario L4Z 1W3
$639,999Maintenance, Heat, Insurance, Common Area Maintenance, Water, Parking
$923.46 Monthly
Maintenance, Heat, Insurance, Common Area Maintenance, Water, Parking
$923.46 MonthlyWelcome To This Bright And Spacious 2 Bedroom, 2 Full Washroom South-Facing Condo Located In A Well-Maintained Building. This Beautiful Unit Features A Functional Layout With An Open Living And Dining Area, Large Windows Offering Plenty Of Natural Light, And The Convenience Of Ensuite Laundry. Residents Will Enjoy Excellent Building Amenities Including An Exercise Room, Indoor Pool, Sauna, And Party Room Perfect For Both Relaxation And Entertaining. One Of The Biggest Advantages Of This Home Is The All-Inclusive Maintenance Fees, Which Cover Utilities, Cable, And Even Internet Except Hydro Offering Outstanding Value And Worry-Free Living. Ideally Located With Easy Access To Hwy 403, Shopping, Dining, Schools, And Parks, This Condo Is Perfect For First-Time Buyers, Families, Downsizers, Or Investors Looking For A Prime Location With Exceptional Convenience. Don't Miss The Chance To Own This Fantastic Home! (id:60063)
Property Details
| MLS® Number | W12444555 |
| Property Type | Single Family |
| Community Name | City Centre |
| Community Features | Pets Allowed With Restrictions |
| Parking Space Total | 1 |
Building
| Bathroom Total | 2 |
| Bedrooms Above Ground | 2 |
| Bedrooms Total | 2 |
| Amenities | Storage - Locker |
| Appliances | Dishwasher, Dryer, Microwave, Stove, Washer, Refrigerator |
| Basement Type | None |
| Cooling Type | Central Air Conditioning |
| Exterior Finish | Concrete |
| Heating Fuel | Natural Gas |
| Heating Type | Forced Air |
| Size Interior | 1,200 - 1,399 Ft2 |
| Type | Apartment |
Parking
| Underground | |
| Garage |
Land
| Acreage | No |
Rooms
| Level | Type | Length | Width | Dimensions |
|---|---|---|---|---|
| Main Level | Living Room | 7.2 m | 3.54 m | 7.2 m x 3.54 m |
| Main Level | Dining Room | 4.02 m | 2.14 m | 4.02 m x 2.14 m |
| Main Level | Kitchen | 4.42 m | 3.35 m | 4.42 m x 3.35 m |
| Main Level | Primary Bedroom | 7.31 m | 3.23 m | 7.31 m x 3.23 m |
| Main Level | Bedroom 2 | 6.19 m | 3.05 m | 6.19 m x 3.05 m |
| Main Level | Utility Room | 2.01 m | 1.83 m | 2.01 m x 1.83 m |
매물 문의
매물주소는 자동입력됩니다
