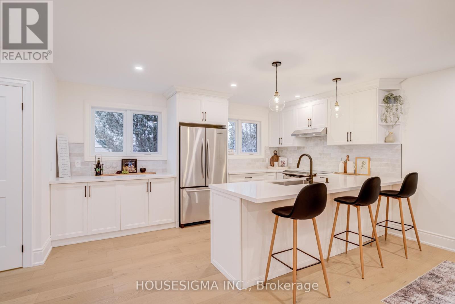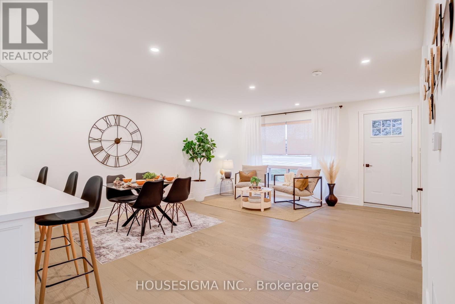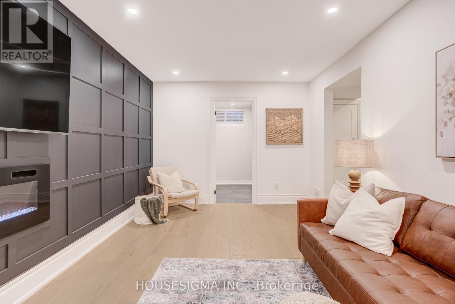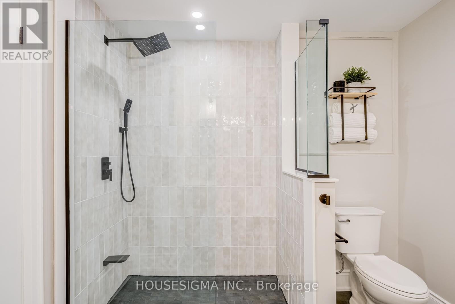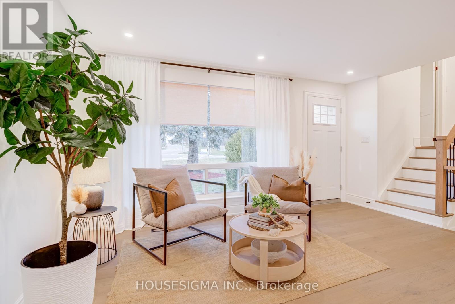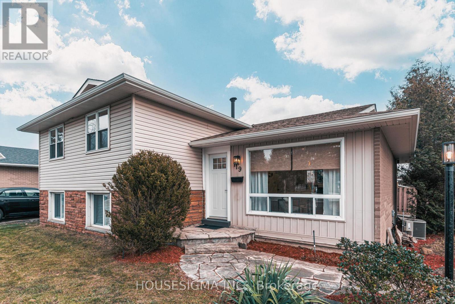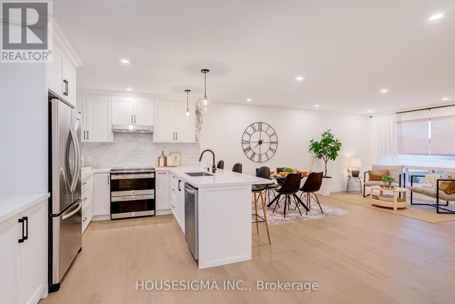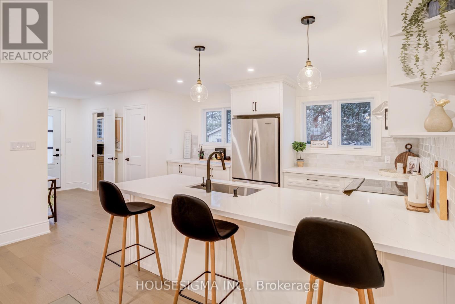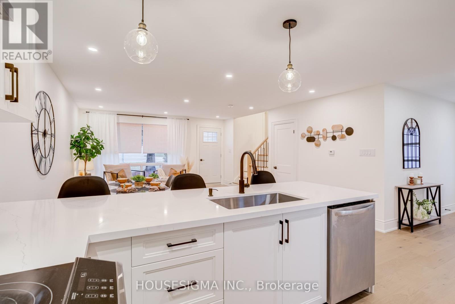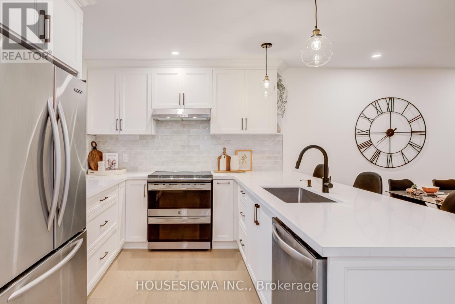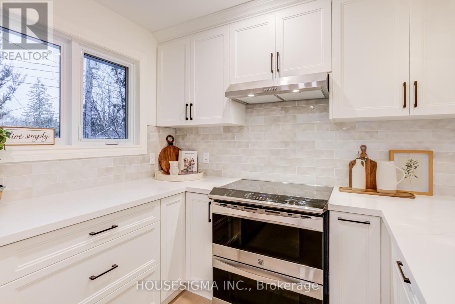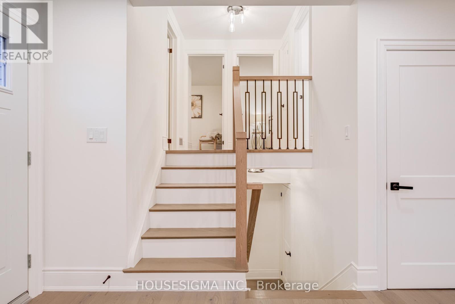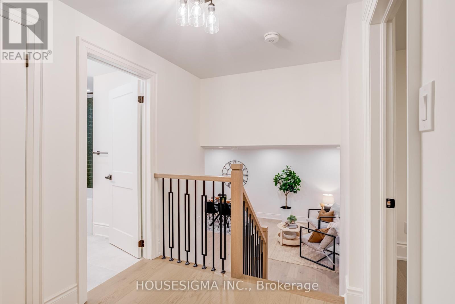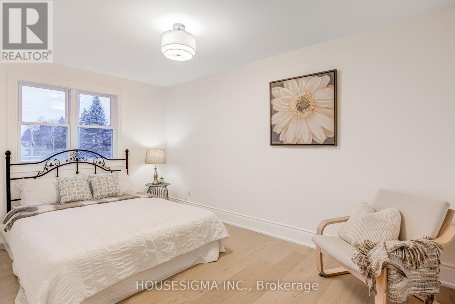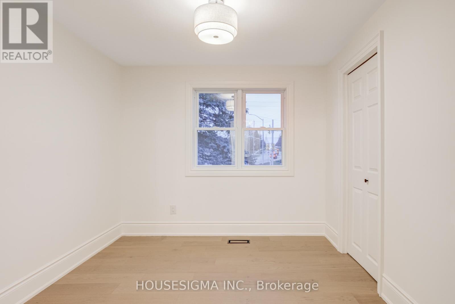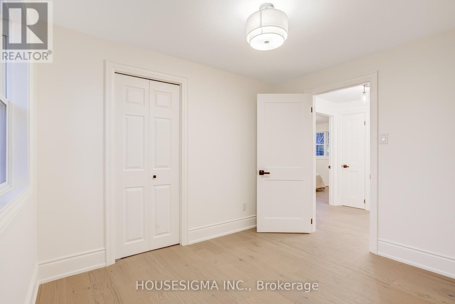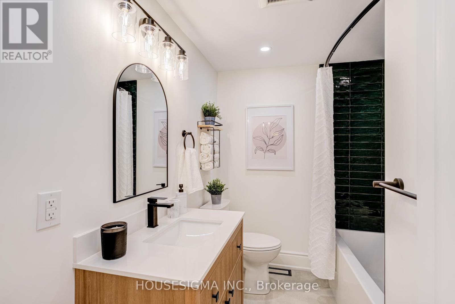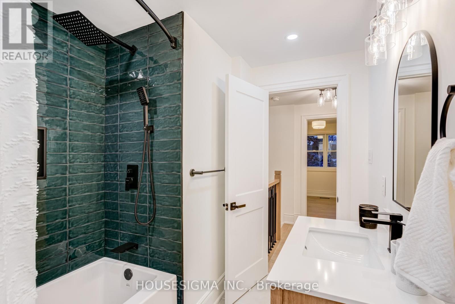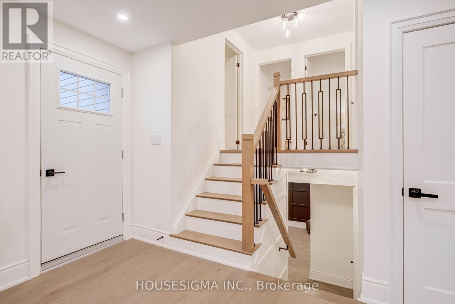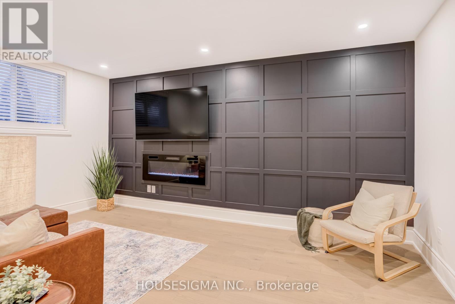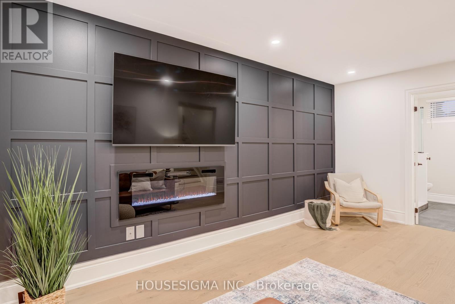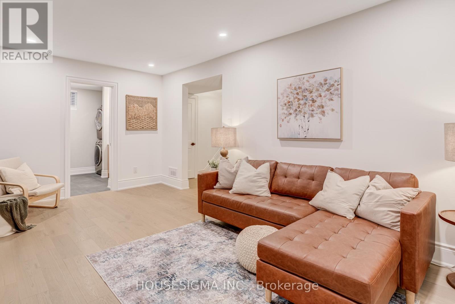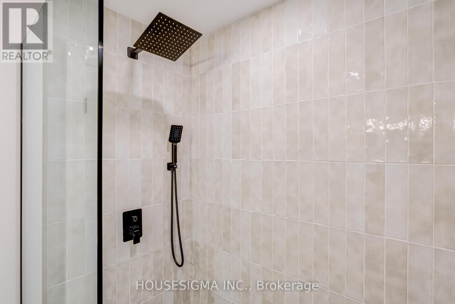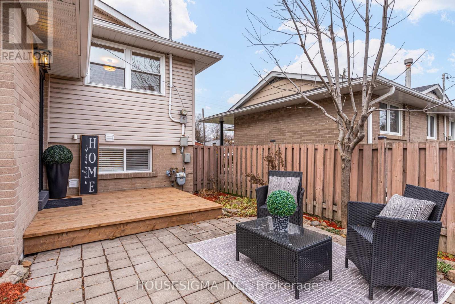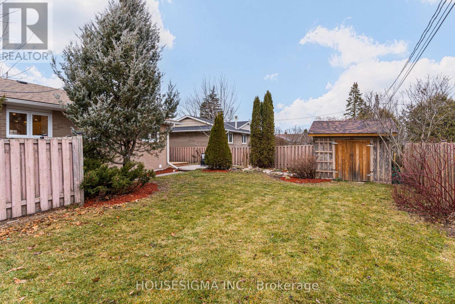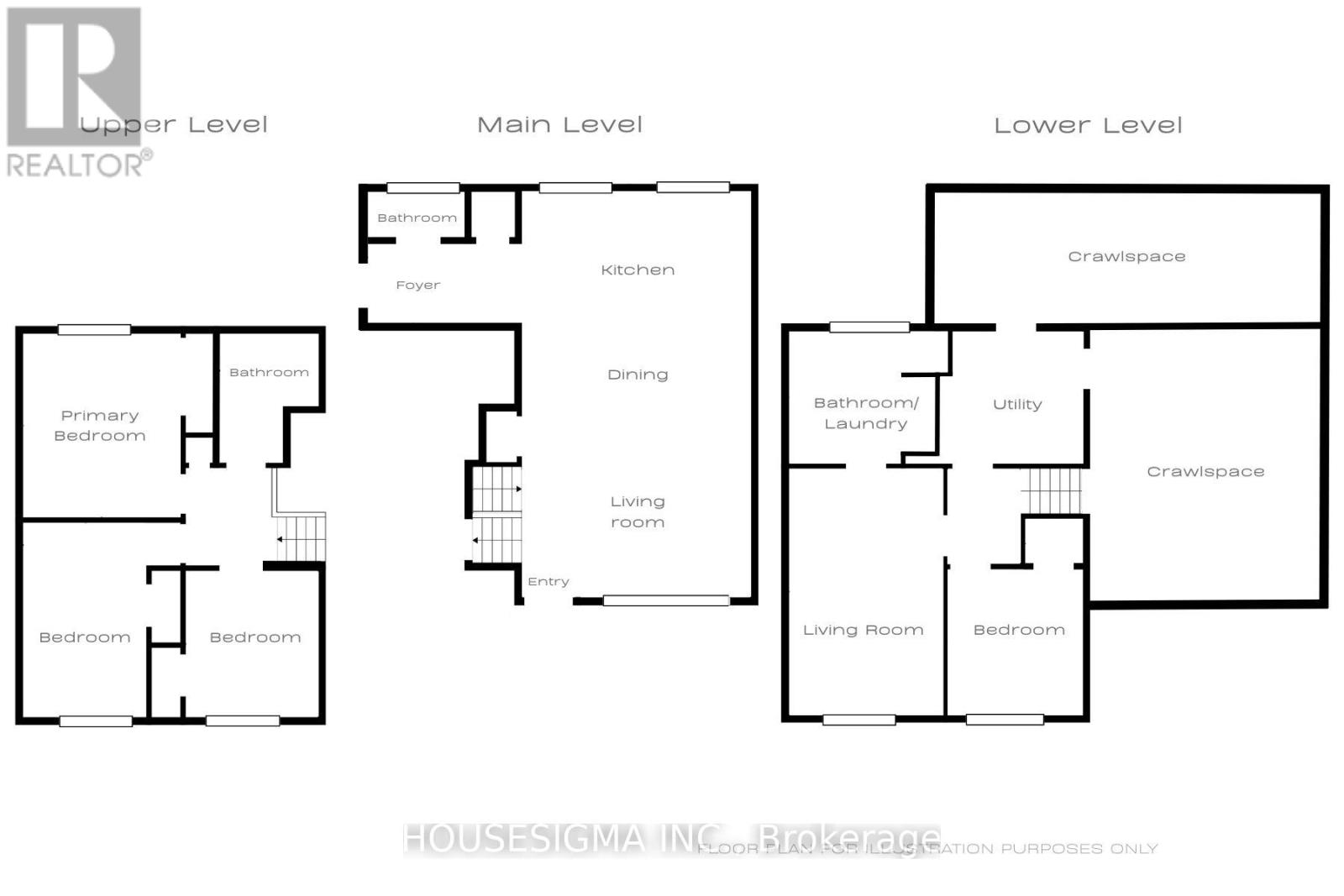4 Bedroom
3 Bathroom
1,100 - 1,500 ft2
Fireplace
Central Air Conditioning
Forced Air
$699,900
This detached 3+1 bedroom, 3 bathroom stunning corner lot side-split was reimagined in 2025 from top to bottom with exceptional attention to detail and upscale finishes throughout. Wide-plank white oak engineered flooring spans every level, complemented by oversized trim and a bright, open-concept design and beautiful tiled bathrooms. The custom kitchen showcases sleek quartz countertops and flows seamlessly into the dining and living areas-ideal for everyday living and entertaining. The home offers flexibility for families, guests, or in-laws. The upper level features three generously sized bedrooms and a beautifully finished bathroom with a tiled shower/tub combination. The lower level boasts above-grade windows, a luxury living area with elegant design details and a fireplace, a 4th bedroom, and a spa-like bathroom with a custom glass-and-tile shower. Set on a desirable corner lot filled with tons of natural light, this home also offers a large crawlspace for additional storage. Every inch reflects high-end craftsmanship, premium materials and thoughtful design. A true turnkey home reimagined for modern living. (id:60063)
Property Details
|
MLS® Number
|
W12580942 |
|
Property Type
|
Single Family |
|
Community Name
|
Orangeville |
|
Equipment Type
|
Water Heater |
|
Features
|
Irregular Lot Size, Carpet Free |
|
Parking Space Total
|
2 |
|
Rental Equipment Type
|
Water Heater |
|
Structure
|
Shed |
Building
|
Bathroom Total
|
3 |
|
Bedrooms Above Ground
|
3 |
|
Bedrooms Below Ground
|
1 |
|
Bedrooms Total
|
4 |
|
Amenities
|
Fireplace(s) |
|
Appliances
|
Water Meter, Blinds, Dishwasher, Dryer, Hood Fan, Stove, Refrigerator |
|
Basement Development
|
Finished |
|
Basement Type
|
N/a (finished) |
|
Construction Style Attachment
|
Detached |
|
Construction Style Split Level
|
Sidesplit |
|
Cooling Type
|
Central Air Conditioning |
|
Exterior Finish
|
Brick, Vinyl Siding |
|
Fireplace Present
|
Yes |
|
Fireplace Total
|
1 |
|
Flooring Type
|
Hardwood |
|
Foundation Type
|
Block |
|
Half Bath Total
|
1 |
|
Heating Fuel
|
Natural Gas |
|
Heating Type
|
Forced Air |
|
Size Interior
|
1,100 - 1,500 Ft2 |
|
Type
|
House |
|
Utility Water
|
Municipal Water |
Parking
Land
|
Acreage
|
No |
|
Sewer
|
Sanitary Sewer |
|
Size Depth
|
83 Ft ,1 In |
|
Size Frontage
|
70 Ft ,9 In |
|
Size Irregular
|
70.8 X 83.1 Ft ; Depth 133.27 Ft. On East Side |
|
Size Total Text
|
70.8 X 83.1 Ft ; Depth 133.27 Ft. On East Side|under 1/2 Acre |
Rooms
| Level |
Type |
Length |
Width |
Dimensions |
|
Lower Level |
Living Room |
3.07 m |
4.92 m |
3.07 m x 4.92 m |
|
Lower Level |
Bedroom 4 |
2.66 m |
1.98 m |
2.66 m x 1.98 m |
|
Main Level |
Kitchen |
4.69 m |
2.88 m |
4.69 m x 2.88 m |
|
Main Level |
Dining Room |
2.08 m |
4.67 m |
2.08 m x 4.67 m |
|
Main Level |
Living Room |
3.35 m |
4.67 m |
3.35 m x 4.67 m |
|
Upper Level |
Primary Bedroom |
3.78 m |
3.27 m |
3.78 m x 3.27 m |
|
Upper Level |
Bedroom 2 |
4.02 m |
2.55 m |
4.02 m x 2.55 m |
|
Upper Level |
Bedroom 3 |
2.76 m |
3.04 m |
2.76 m x 3.04 m |
https://www.realtor.ca/real-estate/29141593/119-town-line-orangeville-orangeville
