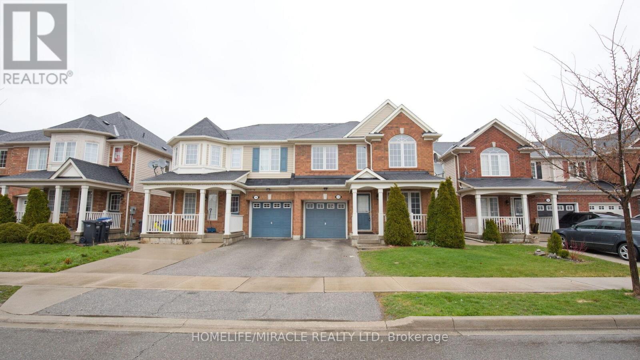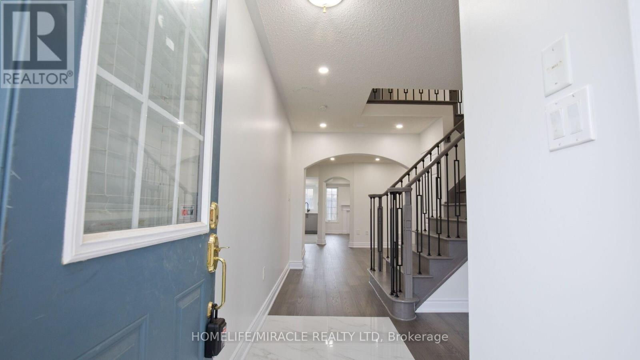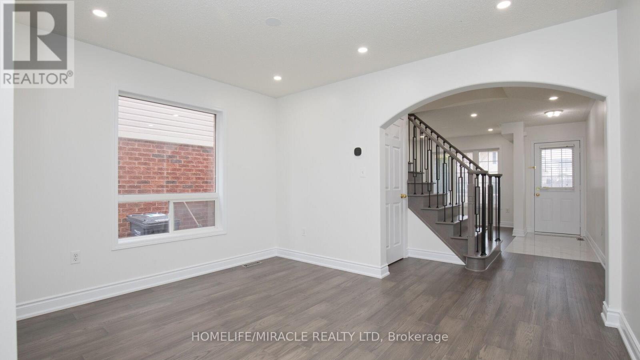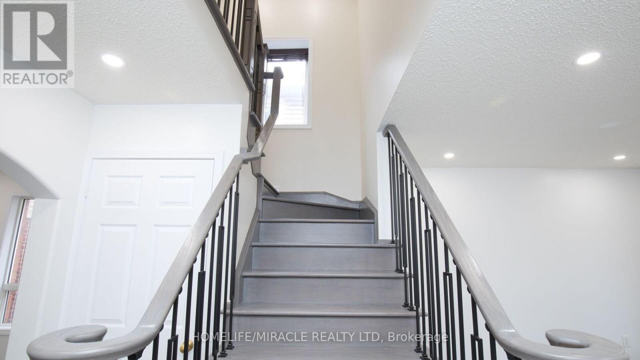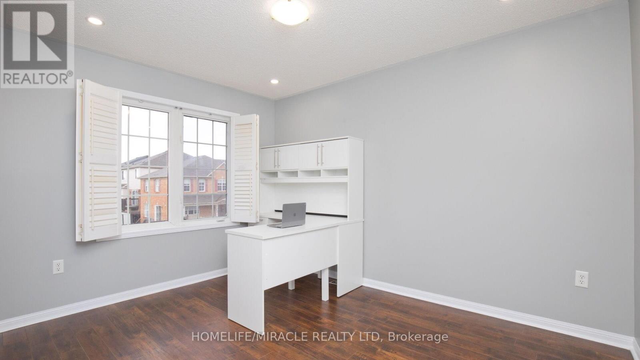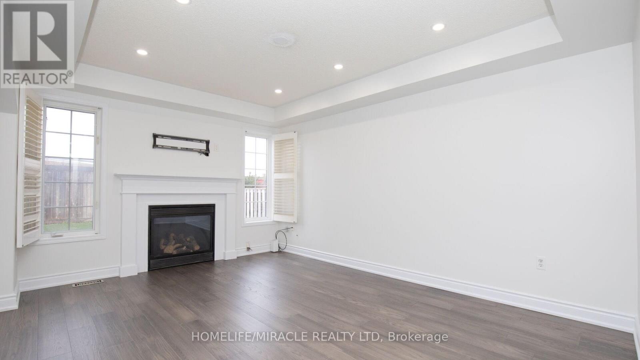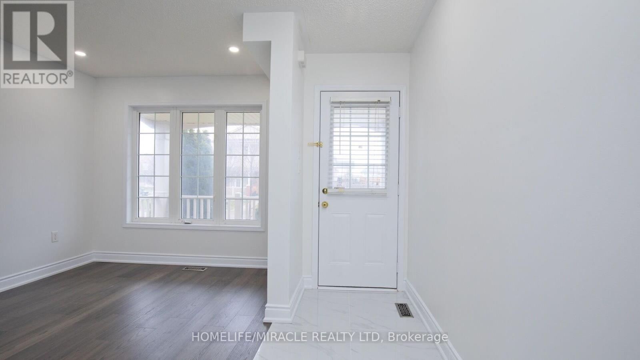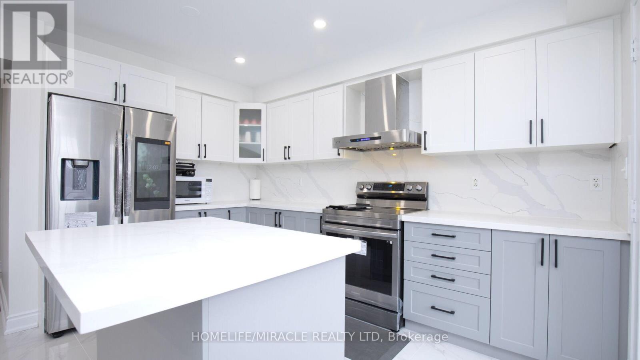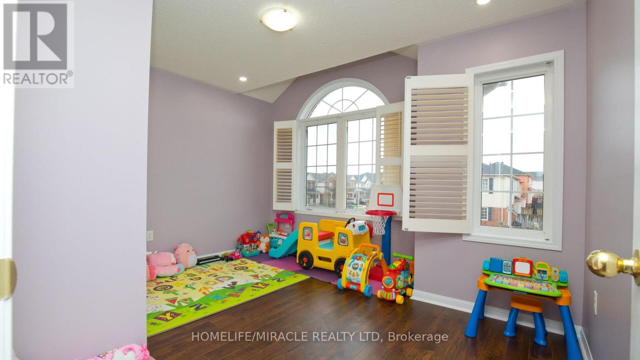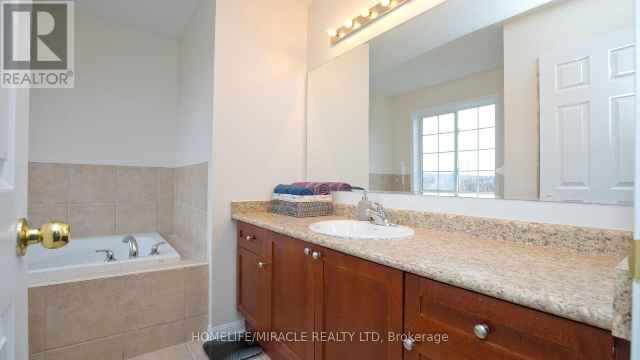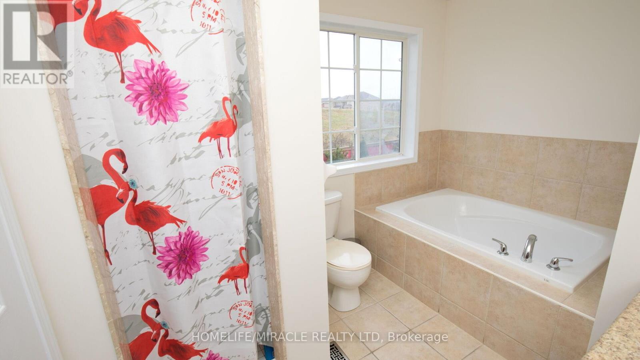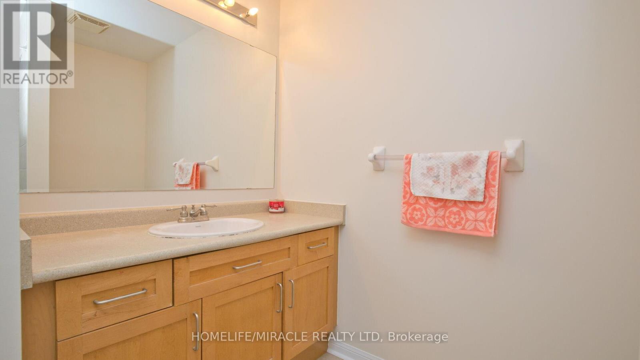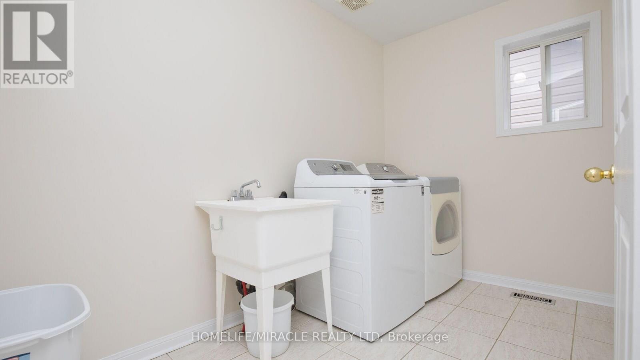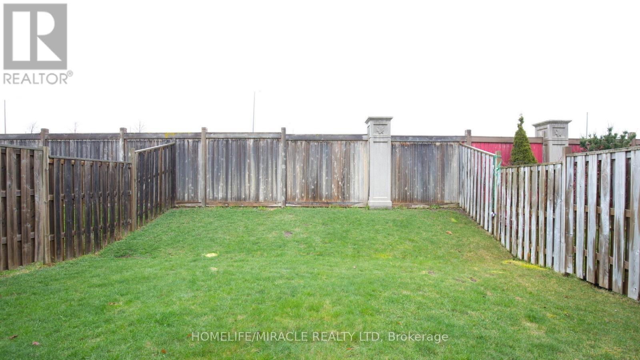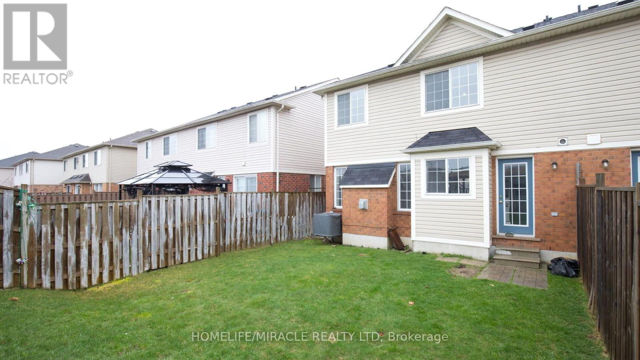118 Owlridge Drive Brampton, Ontario L6X 0M7
4 Bedroom
3 Bathroom
2,000 - 2,500 ft2
Fireplace
Central Air Conditioning
Forced Air
$1,149,000
A Must See Home! Beautiful 2 Storey Semi Detached house In A Very Convenient Location. No House At Back. Close To School, Plaza, Go Station, Parks and many more amenities. Separate Living, Dining And Family Room, Eat In Kitchen With Huge Storage And Brand new (2022) S/S Appliances. New Pot Light (2022). Premium Engineered Hardwood (2022) on main floor, 4 Large Bedrooms On Upper Floor, Freshly Painted (2022). Laundry on 2nd floor. Legal Basement with 2 Bedrooms. (id:60063)
Property Details
| MLS® Number | W12371907 |
| Property Type | Single Family |
| Neigbourhood | Spring Valley |
| Community Name | Credit Valley |
| Features | Carpet Free |
| Parking Space Total | 4 |
Building
| Bathroom Total | 3 |
| Bedrooms Above Ground | 4 |
| Bedrooms Total | 4 |
| Age | 6 To 15 Years |
| Basement Features | Apartment In Basement, Separate Entrance |
| Basement Type | N/a, N/a |
| Construction Style Attachment | Semi-detached |
| Cooling Type | Central Air Conditioning |
| Exterior Finish | Brick |
| Fireplace Present | Yes |
| Foundation Type | Concrete |
| Heating Fuel | Natural Gas |
| Heating Type | Forced Air |
| Stories Total | 2 |
| Size Interior | 2,000 - 2,500 Ft2 |
| Type | House |
| Utility Water | Municipal Water |
Parking
| Attached Garage | |
| Garage |
Land
| Acreage | No |
| Sewer | Sanitary Sewer |
| Size Depth | 95 Ft ,4 In |
| Size Frontage | 28 Ft ,6 In |
| Size Irregular | 28.5 X 95.4 Ft |
| Size Total Text | 28.5 X 95.4 Ft |
https://www.realtor.ca/real-estate/28794327/118-owlridge-drive-brampton-credit-valley-credit-valley
매물 문의
매물주소는 자동입력됩니다
