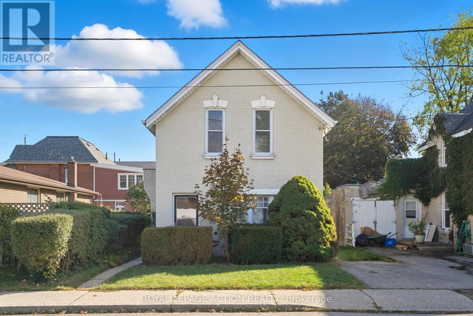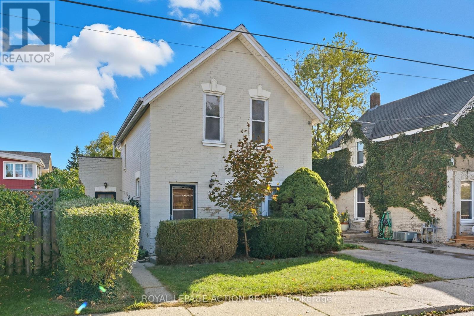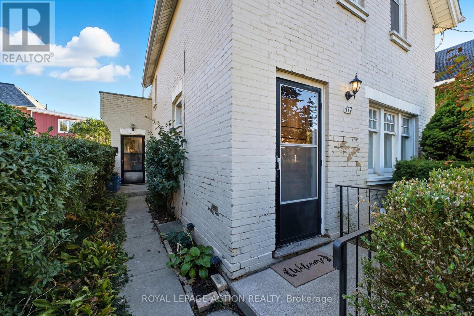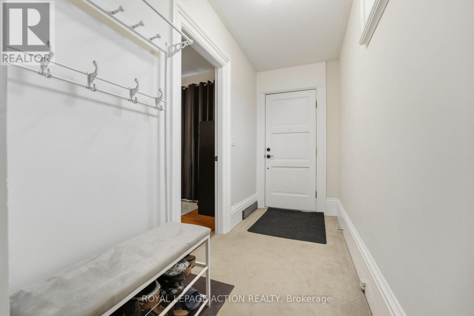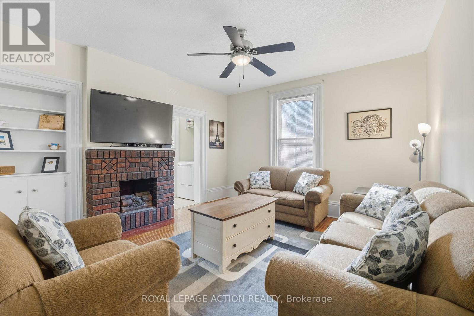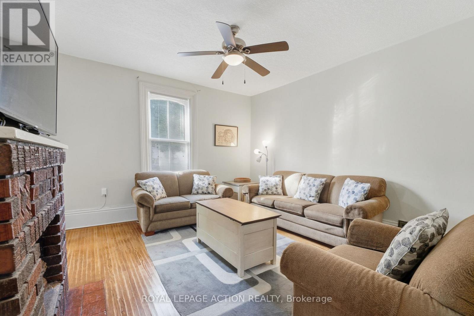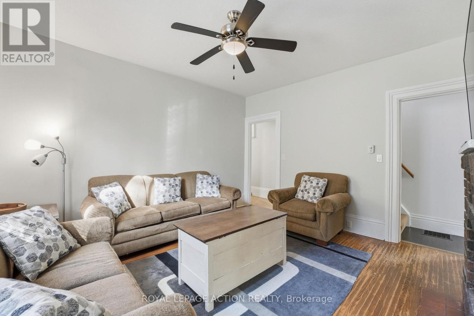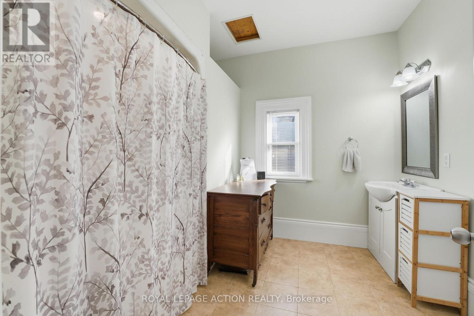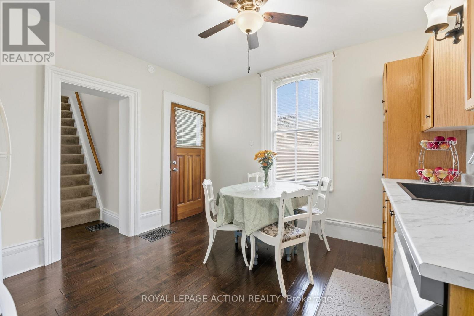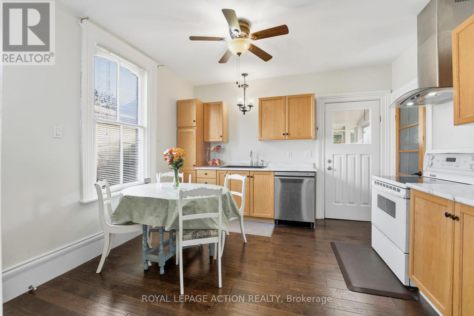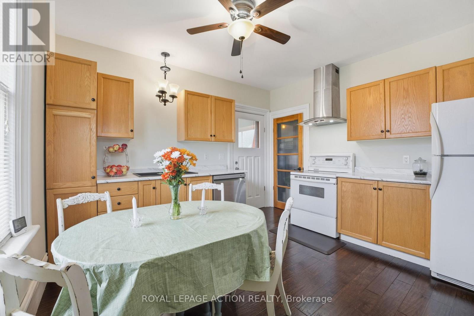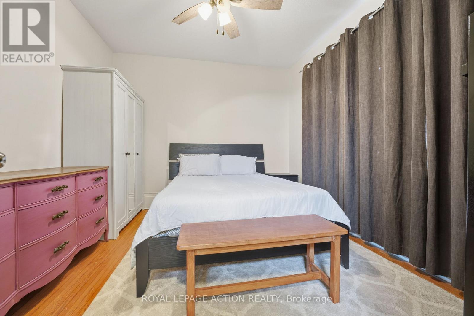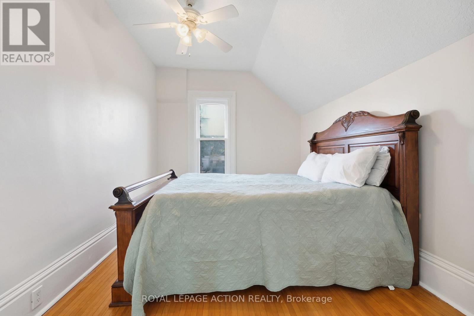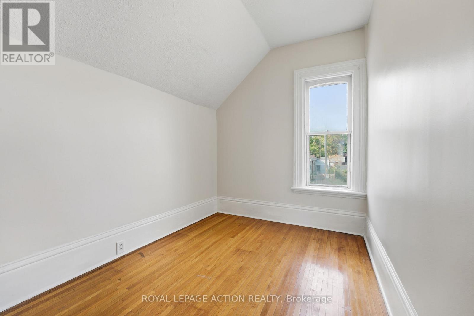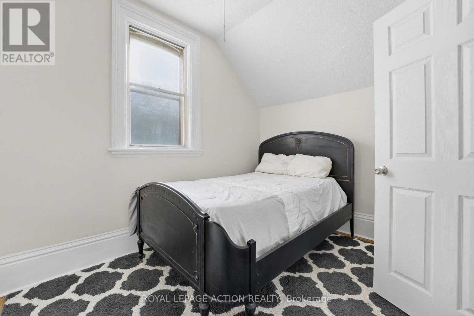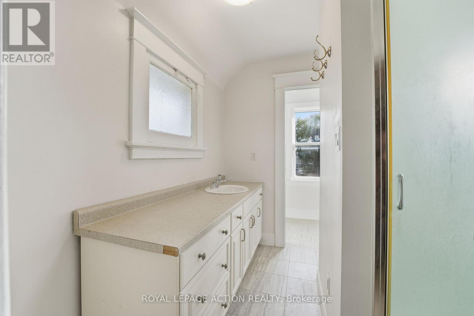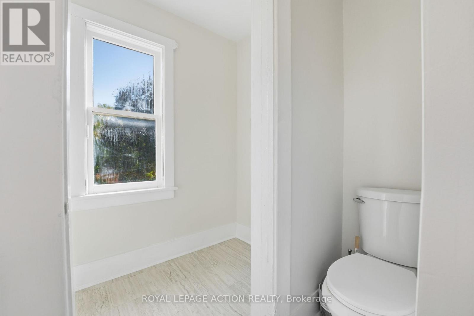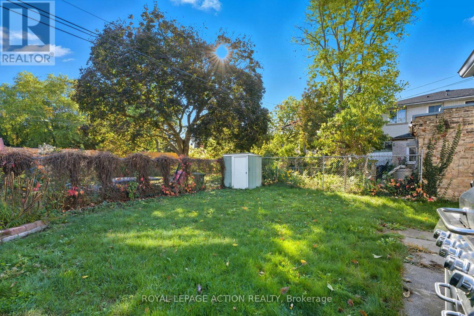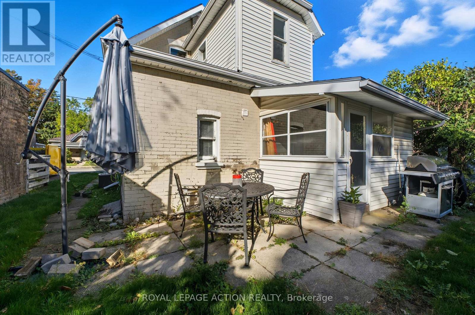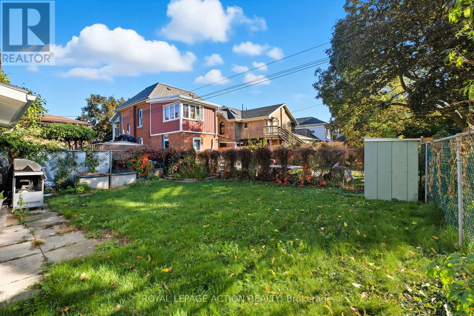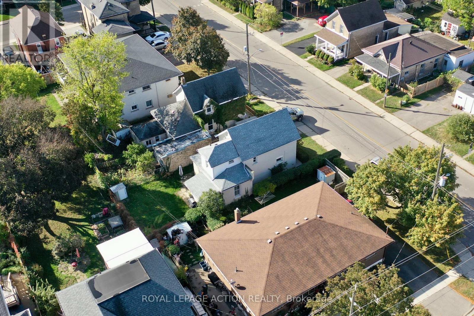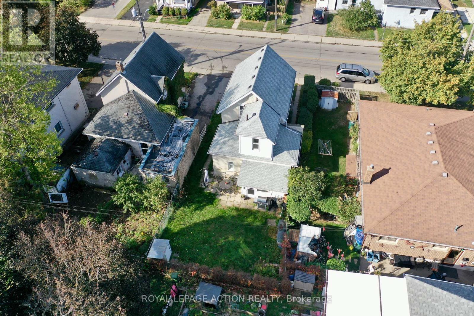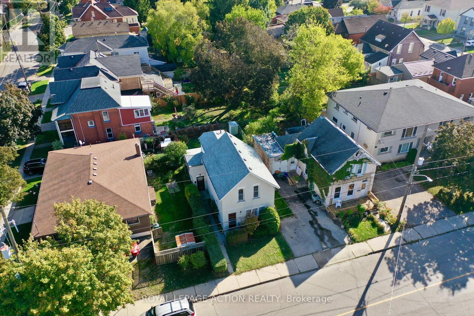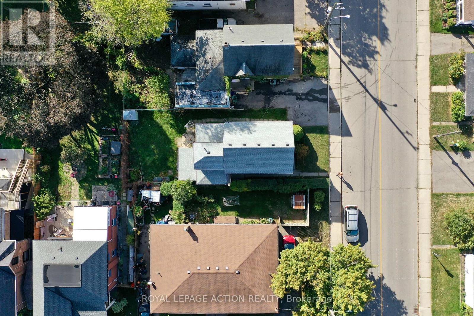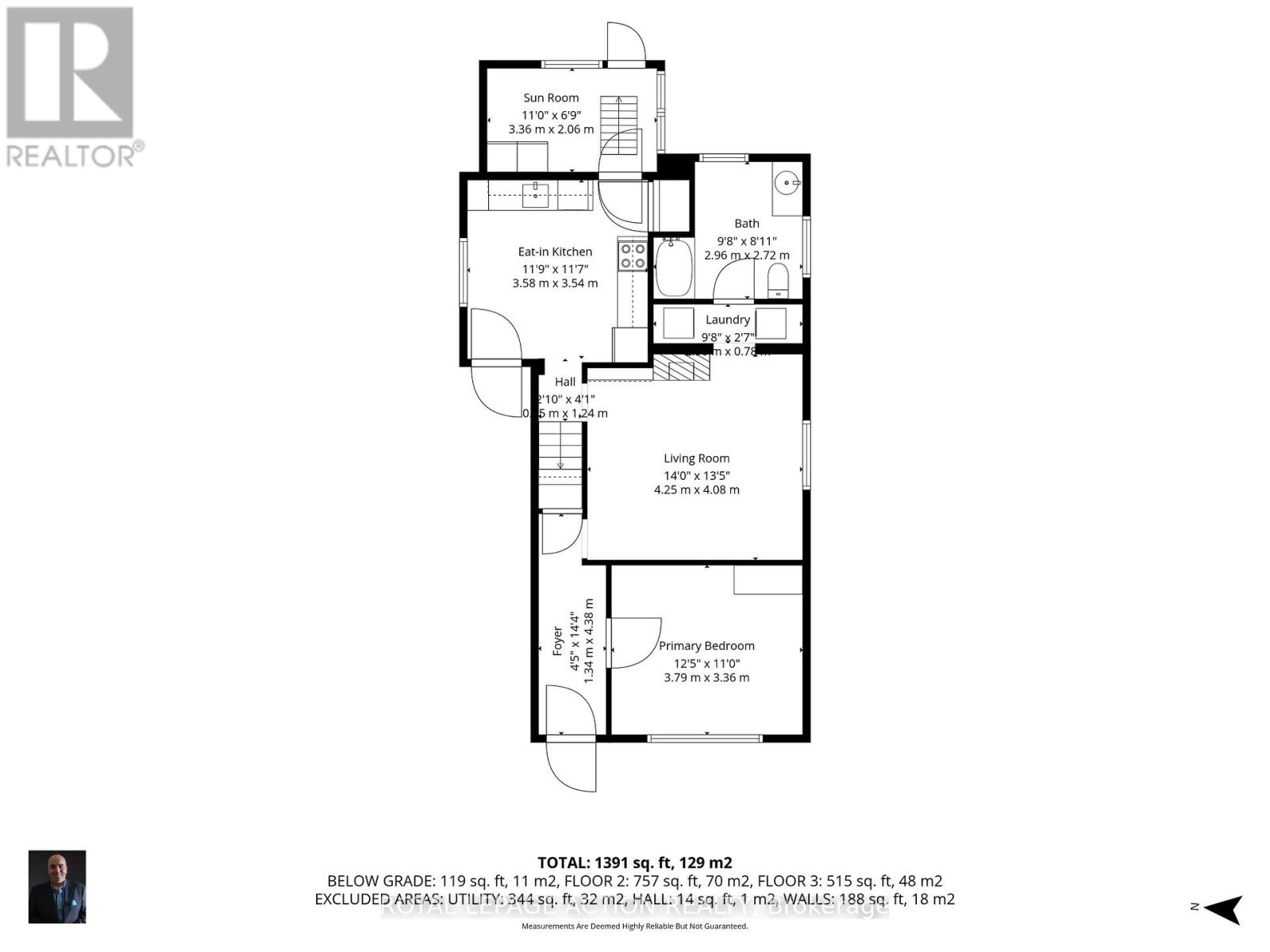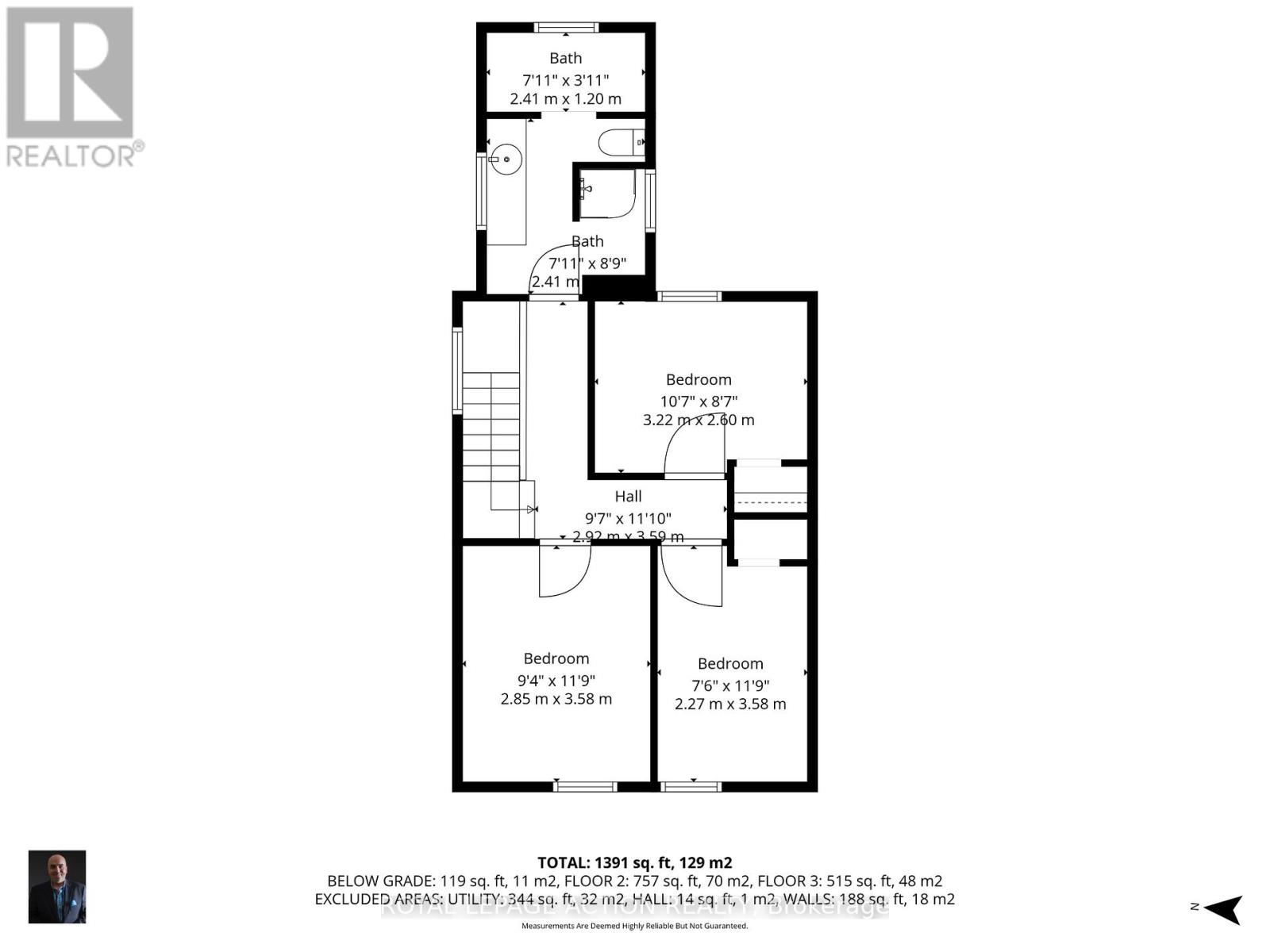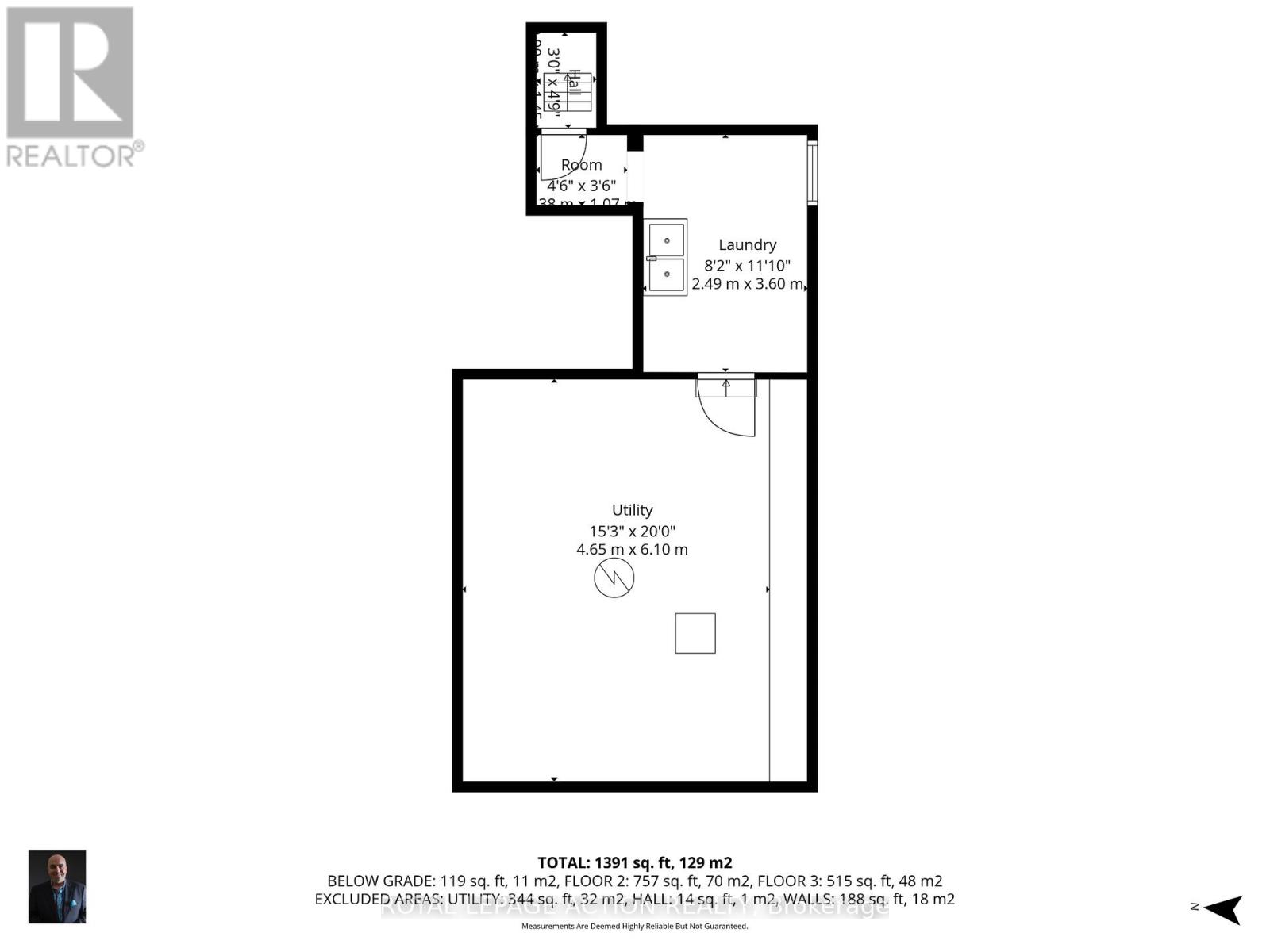4 Bedroom
2 Bathroom
1,100 - 1,500 ft2
Fireplace
Central Air Conditioning
Forced Air
$424,900
Welcome to 117 Murray Street, a warm and inviting 4-bedroom, 2-bath detached home in Brantford's desirable East Ward. This charming property offers the perfect blend of comfort, character, and convenience - ideal for families, first-time buyers, or anyone looking to settle into afriendly, walkable neighbourhood. Step inside to discover a bright and spacious living room that flows into an eat-in kitchen and a cozy sunroom/enclosed porch - a great spot to unwind or enjoy your morning coffee. The main floor also features convenient laundry access, a 4-piece bath, and a generous primary bedroom. Upstairs, you'll find three additional bedrooms and a second bathroom, offering plenty of space for family or guests. Outside, the private backyard provides the perfect setting for kids, pets, or relaxing summer evenings. The property also includes parking for one vehicle, mature landscaping, and plenty of curb appeal. Perfectly situated just steps to schools, local parks, public transit, and shopping, with quick access to Brantford's downtown core, this home offers both comfort and connection to the community. Recent updates include a kitchen refresh in 2022 and a new roof in 2024, making this home truly move-in ready and waiting for you. (id:60063)
Property Details
|
MLS® Number
|
X12545428 |
|
Property Type
|
Single Family |
|
Amenities Near By
|
Place Of Worship, Public Transit, Schools |
|
Features
|
Flat Site |
|
Parking Space Total
|
1 |
|
Structure
|
Shed |
Building
|
Bathroom Total
|
2 |
|
Bedrooms Above Ground
|
4 |
|
Bedrooms Total
|
4 |
|
Appliances
|
Water Heater, Water Meter |
|
Basement Development
|
Unfinished |
|
Basement Type
|
Partial (unfinished) |
|
Construction Style Attachment
|
Detached |
|
Cooling Type
|
Central Air Conditioning |
|
Exterior Finish
|
Brick |
|
Fireplace Present
|
Yes |
|
Fireplace Total
|
1 |
|
Foundation Type
|
Unknown |
|
Heating Fuel
|
Natural Gas |
|
Heating Type
|
Forced Air |
|
Stories Total
|
2 |
|
Size Interior
|
1,100 - 1,500 Ft2 |
|
Type
|
House |
|
Utility Water
|
Municipal Water |
Parking
Land
|
Acreage
|
No |
|
Land Amenities
|
Place Of Worship, Public Transit, Schools |
|
Sewer
|
Sanitary Sewer |
|
Size Depth
|
85 Ft |
|
Size Frontage
|
33 Ft |
|
Size Irregular
|
33 X 85 Ft |
|
Size Total Text
|
33 X 85 Ft |
|
Zoning Description
|
Rc |
Rooms
| Level |
Type |
Length |
Width |
Dimensions |
|
Second Level |
Bathroom |
3.86 m |
2.41 m |
3.86 m x 2.41 m |
|
Second Level |
Bedroom 2 |
3.58 m |
2.84 m |
3.58 m x 2.84 m |
|
Second Level |
Bedroom 3 |
3.23 m |
2.62 m |
3.23 m x 2.62 m |
|
Second Level |
Bedroom 4 |
3.58 m |
2.29 m |
3.58 m x 2.29 m |
|
Lower Level |
Laundry Room |
3.61 m |
2.49 m |
3.61 m x 2.49 m |
|
Lower Level |
Utility Room |
6.1 m |
4.65 m |
6.1 m x 4.65 m |
|
Main Level |
Foyer |
1.35 m |
4.37 m |
1.35 m x 4.37 m |
|
Main Level |
Primary Bedroom |
3.78 m |
3.35 m |
3.78 m x 3.35 m |
|
Main Level |
Living Room |
4.27 m |
4.09 m |
4.27 m x 4.09 m |
|
Main Level |
Kitchen |
3.58 m |
3.53 m |
3.58 m x 3.53 m |
|
Main Level |
Sunroom |
3.35 m |
2.06 m |
3.35 m x 2.06 m |
|
Main Level |
Laundry Room |
2.95 m |
0.79 m |
2.95 m x 0.79 m |
|
Main Level |
Bathroom |
2.95 m |
2.72 m |
2.95 m x 2.72 m |
https://www.realtor.ca/real-estate/29104328/117-murray-street-brantford
