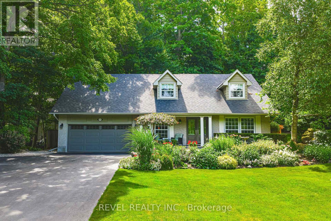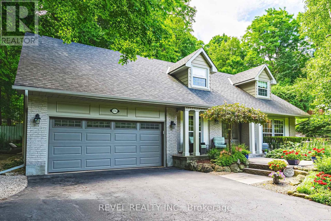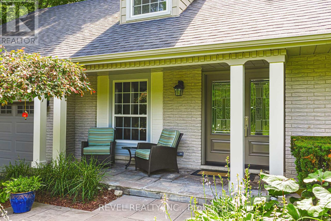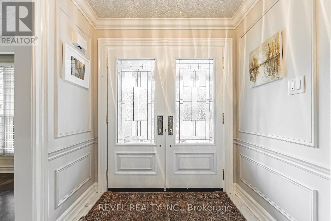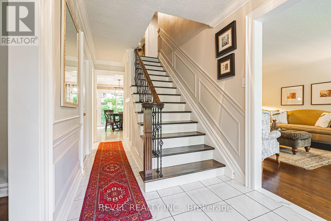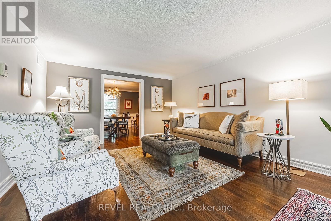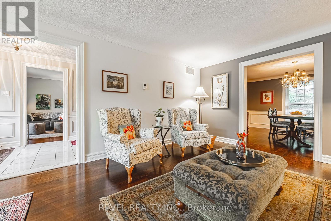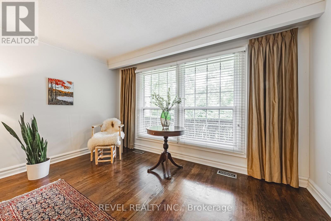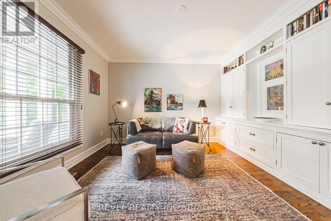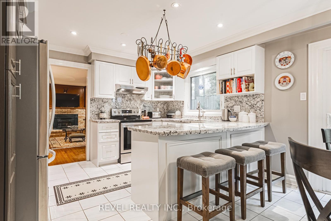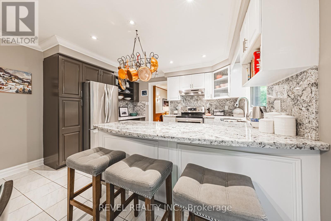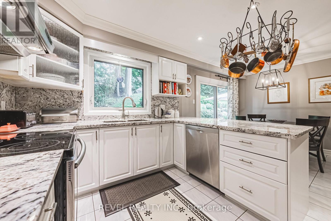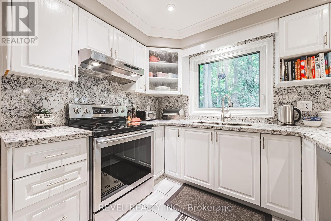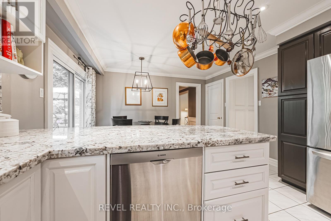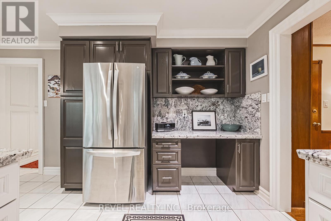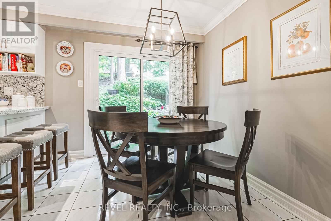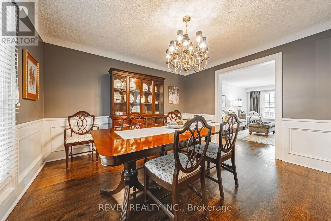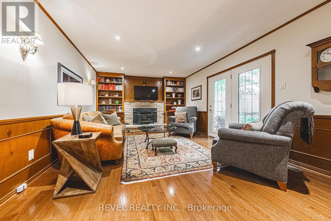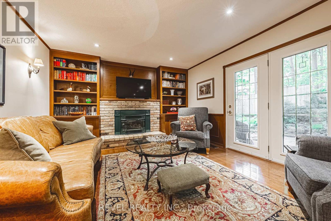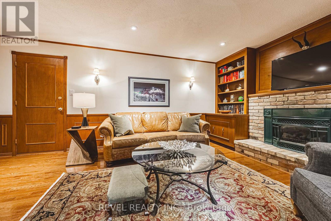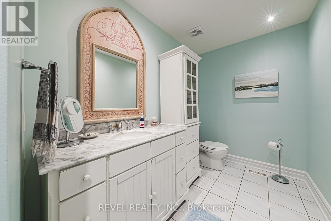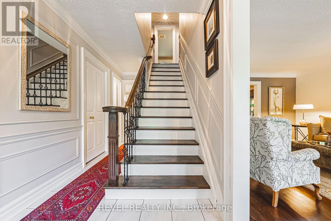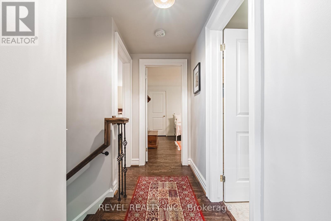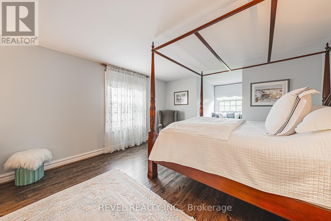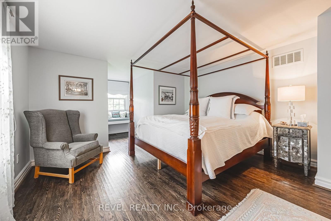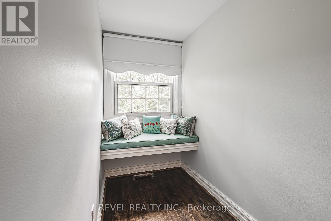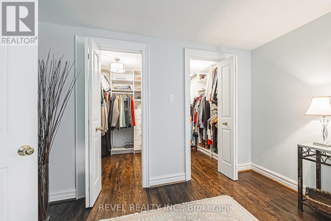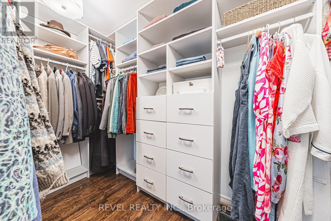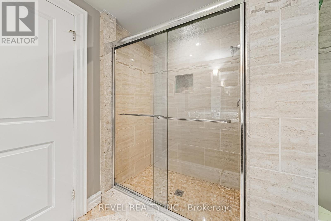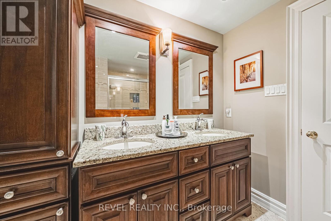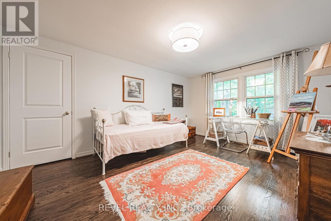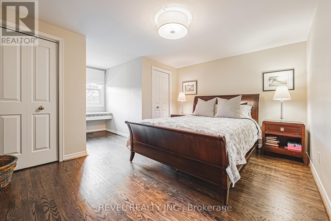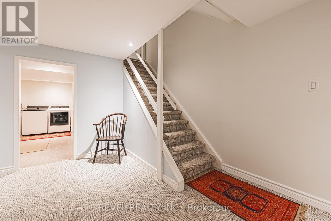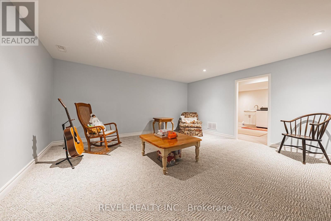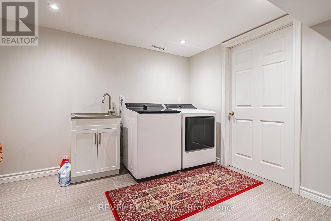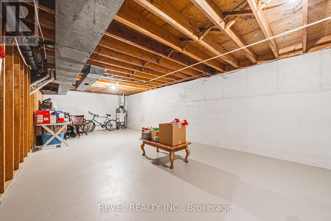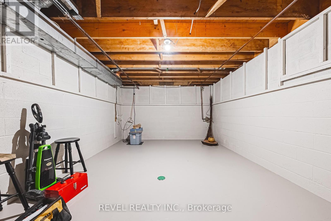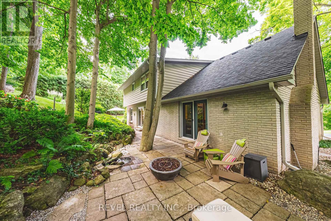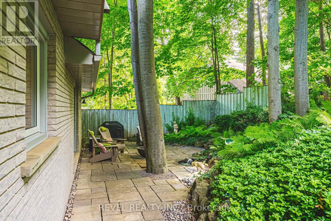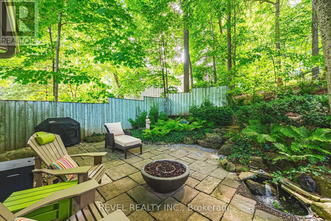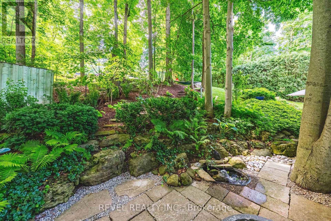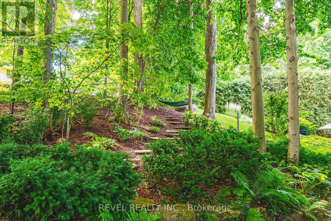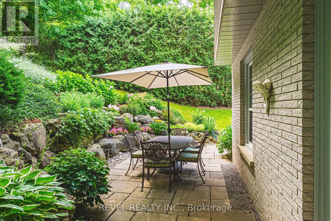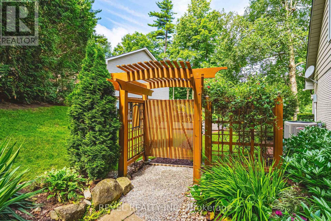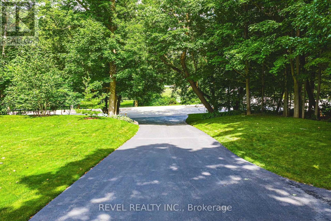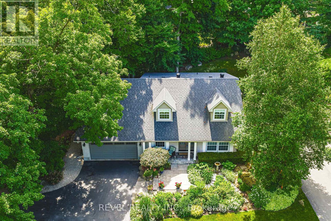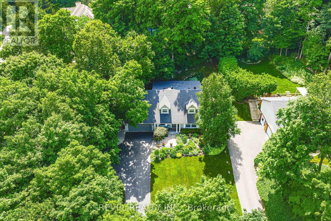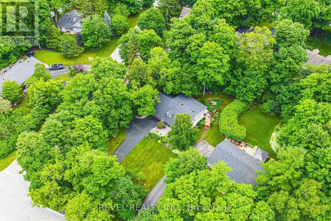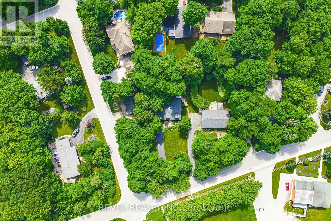3 Bedroom
2 Bathroom
2,000 - 2,500 ft2
Fireplace
Central Air Conditioning, Air Exchanger
Forced Air
Landscaped
$1,520,000
A meticulously maintained Cape Cod style home in the heart of Campbellville! Offering 2,845 sq. ft. of finished living space (2,428 AG) and 874sq. ft. of unfinished bsmt area, this move-in ready home features hardwood floors, an updated kitchen with granite countertops and backsplash, an attractive family room with fireplace and built-ins, defined living/dining rooms, and a main floor office. The spacious primary bedroom includes a large walk-in closet with custom organizers. Relax on an inviting front veranda or in the stunning backyard with a rock garden, water feature and patio. Located across from the neighbourhood park in a vibrant community with annual events. Double car garage. A true must-see! (id:60063)
Property Details
|
MLS® Number
|
W12274518 |
|
Property Type
|
Single Family |
|
Neigbourhood
|
Campbellville |
|
Community Name
|
Campbellville |
|
Equipment Type
|
Water Heater |
|
Features
|
Irregular Lot Size, Sloping |
|
Parking Space Total
|
8 |
|
Rental Equipment Type
|
Water Heater |
|
Structure
|
Patio(s) |
Building
|
Bathroom Total
|
2 |
|
Bedrooms Above Ground
|
3 |
|
Bedrooms Total
|
3 |
|
Age
|
31 To 50 Years |
|
Amenities
|
Fireplace(s) |
|
Appliances
|
Water Meter |
|
Basement Development
|
Partially Finished |
|
Basement Type
|
N/a (partially Finished), Full |
|
Construction Style Attachment
|
Detached |
|
Cooling Type
|
Central Air Conditioning, Air Exchanger |
|
Exterior Finish
|
Brick |
|
Fireplace Present
|
Yes |
|
Fireplace Total
|
1 |
|
Foundation Type
|
Block |
|
Half Bath Total
|
1 |
|
Heating Fuel
|
Natural Gas |
|
Heating Type
|
Forced Air |
|
Stories Total
|
2 |
|
Size Interior
|
2,000 - 2,500 Ft2 |
|
Type
|
House |
|
Utility Water
|
Municipal Water, Shared Well |
Parking
Land
|
Acreage
|
No |
|
Landscape Features
|
Landscaped |
|
Sewer
|
Septic System |
|
Size Depth
|
190 Ft ,3 In |
|
Size Frontage
|
101 Ft ,3 In |
|
Size Irregular
|
101.3 X 190.3 Ft |
|
Size Total Text
|
101.3 X 190.3 Ft|under 1/2 Acre |
|
Zoning Description
|
V -residential |
Rooms
| Level |
Type |
Length |
Width |
Dimensions |
|
Second Level |
Bedroom |
5.41 m |
4.45 m |
5.41 m x 4.45 m |
|
Second Level |
Bedroom |
4.7 m |
3.37 m |
4.7 m x 3.37 m |
|
Second Level |
Primary Bedroom |
8.21 m |
4.09 m |
8.21 m x 4.09 m |
|
Lower Level |
Recreational, Games Room |
4.93 m |
4.7 m |
4.93 m x 4.7 m |
|
Lower Level |
Other |
3.9 m |
10.36 m |
3.9 m x 10.36 m |
|
Lower Level |
Laundry Room |
3.47 m |
4.5 m |
3.47 m x 4.5 m |
|
Main Level |
Office |
3.46 m |
3.64 m |
3.46 m x 3.64 m |
|
Main Level |
Living Room |
6.29 m |
3.99 m |
6.29 m x 3.99 m |
|
Main Level |
Dining Room |
3.99 m |
3.94 m |
3.99 m x 3.94 m |
|
Main Level |
Kitchen |
3.94 m |
3.04 m |
3.94 m x 3.04 m |
|
Main Level |
Eating Area |
3.94 m |
2.58 m |
3.94 m x 2.58 m |
|
Main Level |
Family Room |
5.77 m |
3.94 m |
5.77 m x 3.94 m |
Utilities
|
Cable
|
Available |
|
Electricity
|
Installed |
|
Natural Gas Available
|
Available |
https://www.realtor.ca/real-estate/28584033/116-campbell-avenue-e-milton-campbellville-campbellville
