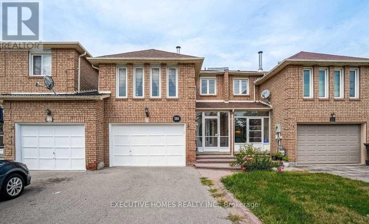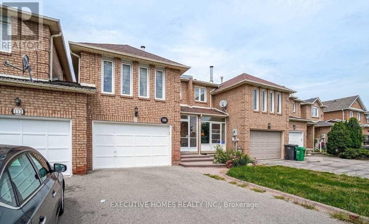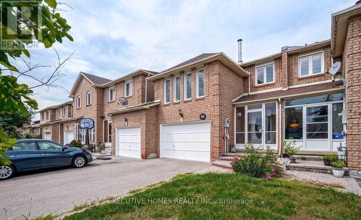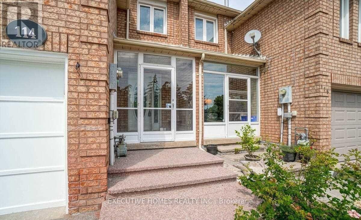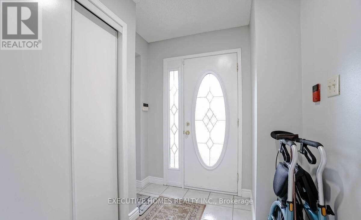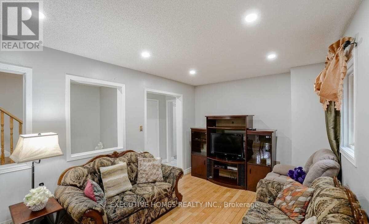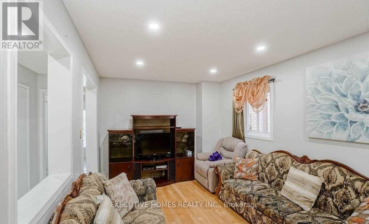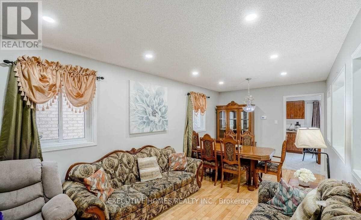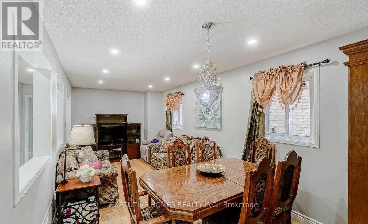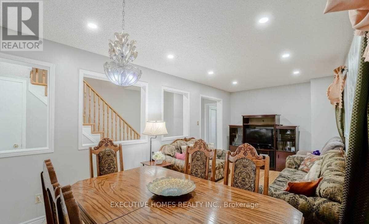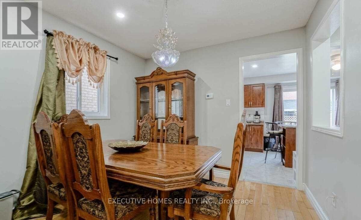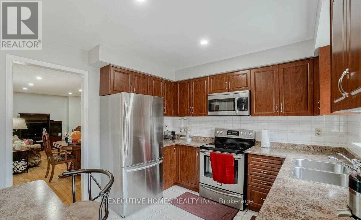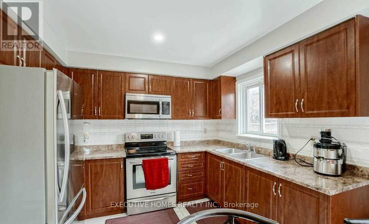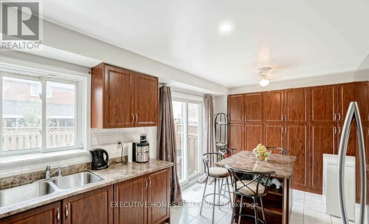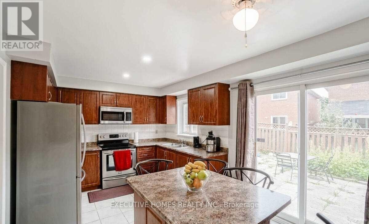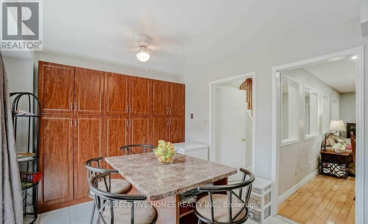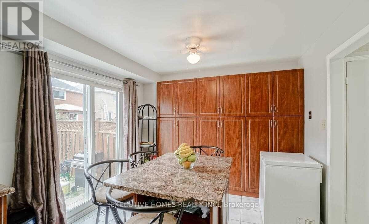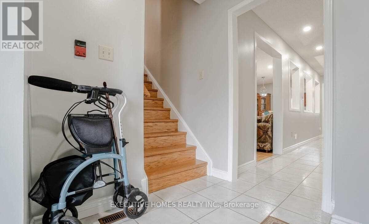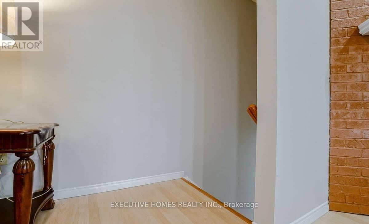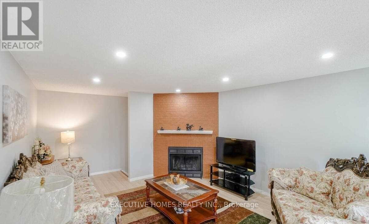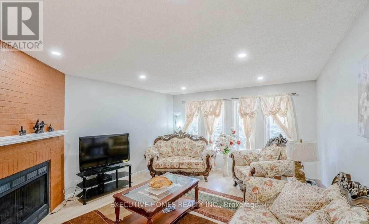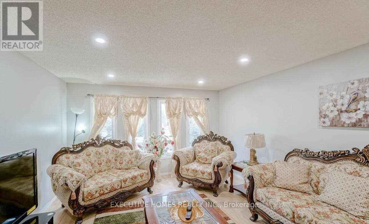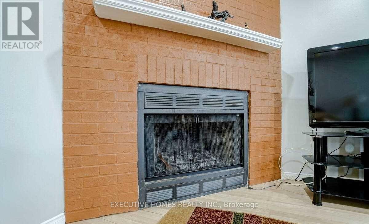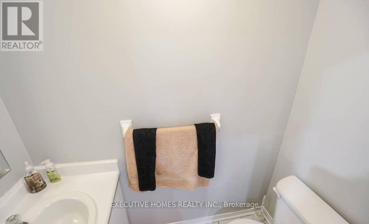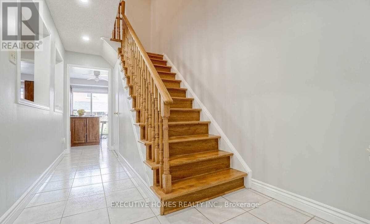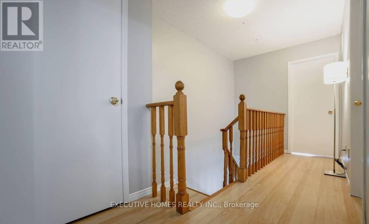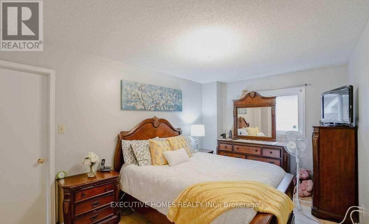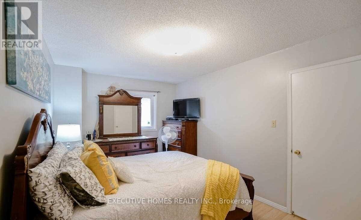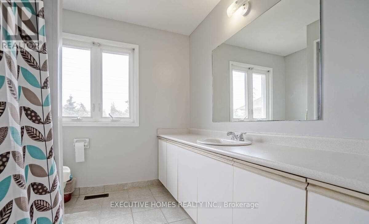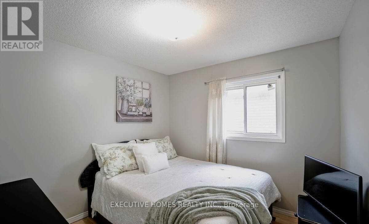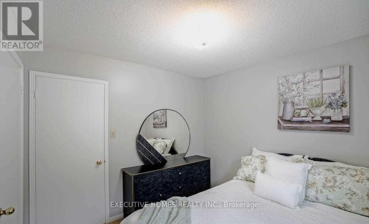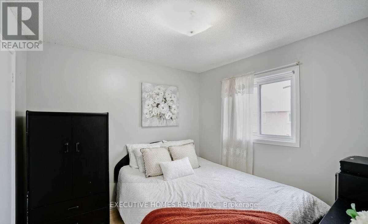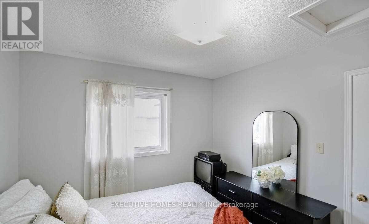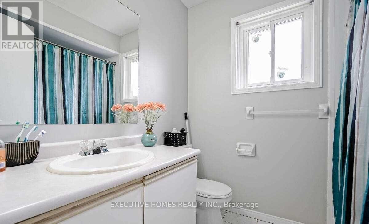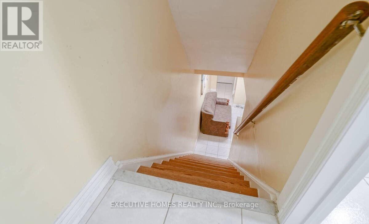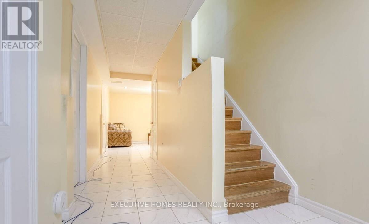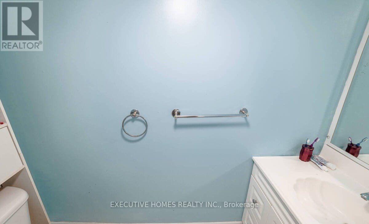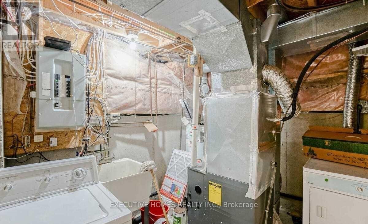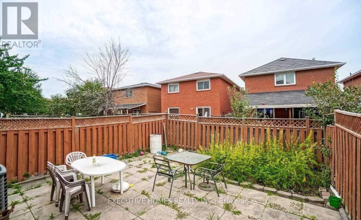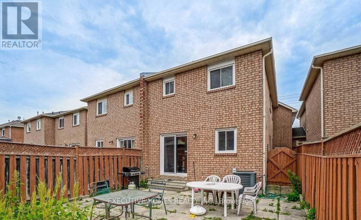114 Toba Crescent Brampton, Ontario L6Z 4R9
5 Bedroom
4 Bathroom
1,500 - 2,000 ft2
Fireplace
Central Air Conditioning
Forced Air
$950,000
Beautiful freehold townhouse located in one of Brampton's most desirable neighbourhoods. This well-maintained home features 3 generously sized bedrooms, a spacious and separate family room, and a finished basement with 2 beds perfect for additional living space or a home office. This property offers great value with no condo fees. Conveniently located close to all major amenities, schools, parks, shopping, and just minutes to Highway 410. (id:60063)
Property Details
| MLS® Number | W12432584 |
| Property Type | Single Family |
| Community Name | Heart Lake |
| Equipment Type | Water Heater |
| Parking Space Total | 4 |
| Rental Equipment Type | Water Heater |
Building
| Bathroom Total | 4 |
| Bedrooms Above Ground | 3 |
| Bedrooms Below Ground | 2 |
| Bedrooms Total | 5 |
| Age | 16 To 30 Years |
| Basement Development | Finished |
| Basement Type | N/a (finished) |
| Construction Style Attachment | Attached |
| Cooling Type | Central Air Conditioning |
| Exterior Finish | Brick |
| Fireplace Present | Yes |
| Flooring Type | Hardwood, Ceramic, Laminate |
| Foundation Type | Concrete |
| Half Bath Total | 2 |
| Heating Fuel | Natural Gas |
| Heating Type | Forced Air |
| Stories Total | 2 |
| Size Interior | 1,500 - 2,000 Ft2 |
| Type | Row / Townhouse |
| Utility Water | Municipal Water |
Parking
| Attached Garage | |
| Garage |
Land
| Acreage | No |
| Sewer | Sanitary Sewer |
| Size Depth | 100 Ft ,2 In |
| Size Frontage | 22 Ft ,10 In |
| Size Irregular | 22.9 X 100.2 Ft ; Like A Semi* |
| Size Total Text | 22.9 X 100.2 Ft ; Like A Semi* |
| Zoning Description | Residential |
Rooms
| Level | Type | Length | Width | Dimensions |
|---|---|---|---|---|
| Second Level | Family Room | 5.94 m | 4.11 m | 5.94 m x 4.11 m |
| Second Level | Primary Bedroom | 2.96 m | 4.51 m | 2.96 m x 4.51 m |
| Second Level | Bedroom 2 | 2.9 m | 2.87 m | 2.9 m x 2.87 m |
| Second Level | Bedroom 3 | 2.9 m | 2.86 m | 2.9 m x 2.86 m |
| Basement | Bedroom | 9.8 m | 9.7 m | 9.8 m x 9.7 m |
| Basement | Recreational, Games Room | 2.9 m | 2.7 m | 2.9 m x 2.7 m |
| Basement | Bedroom | 10.05 m | 9.8 m | 10.05 m x 9.8 m |
| Ground Level | Living Room | 6.24 m | 3 m | 6.24 m x 3 m |
| Ground Level | Dining Room | 6.24 m | 3 m | 6.24 m x 3 m |
| Ground Level | Kitchen | 3.18 m | 5.28 m | 3.18 m x 5.28 m |
https://www.realtor.ca/real-estate/28925723/114-toba-crescent-brampton-heart-lake-heart-lake
매물 문의
매물주소는 자동입력됩니다
