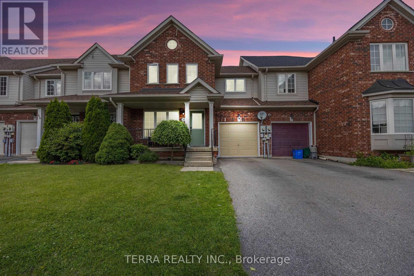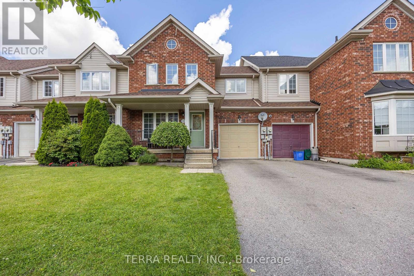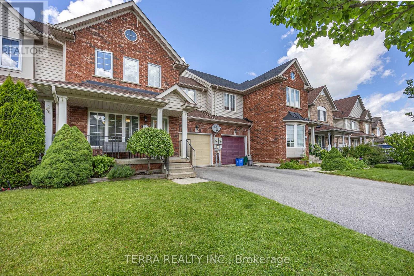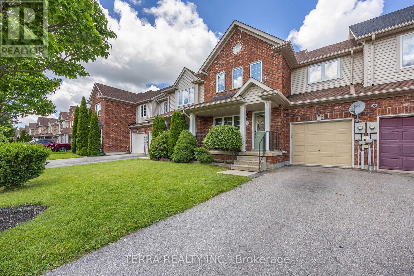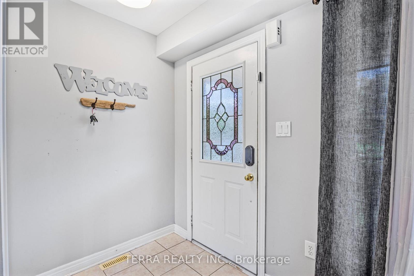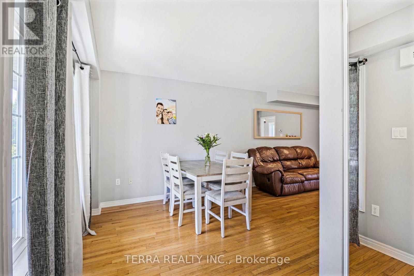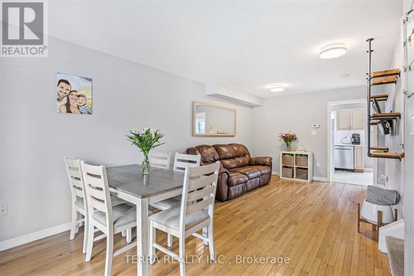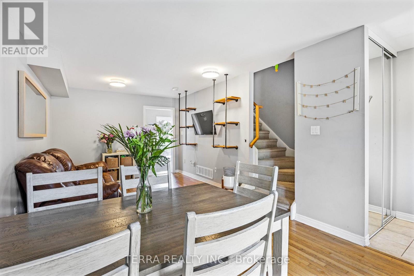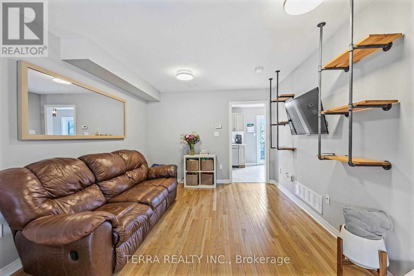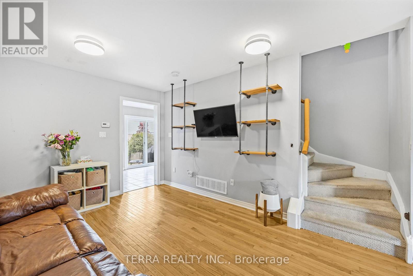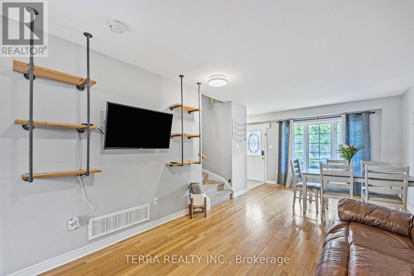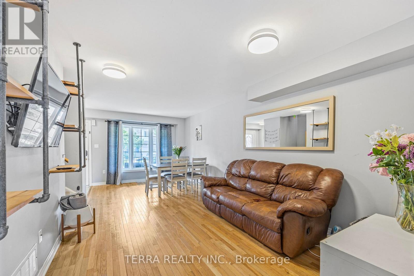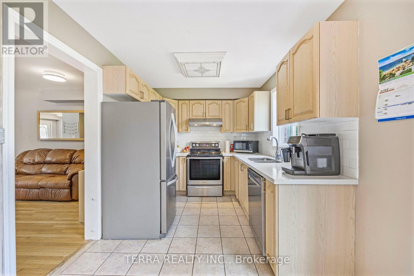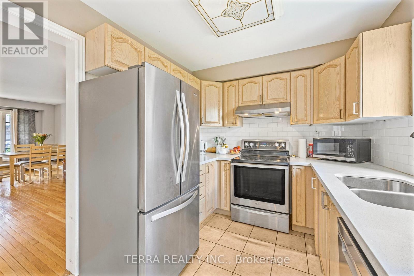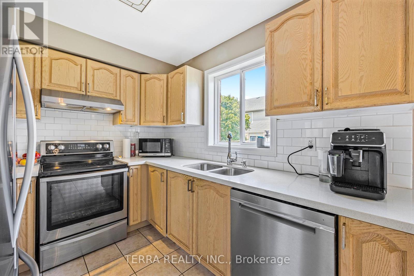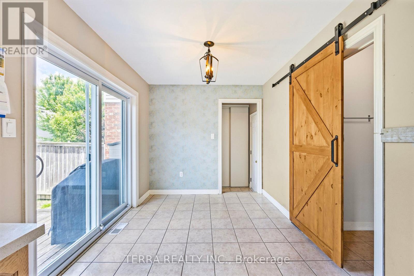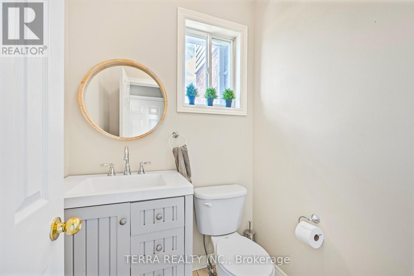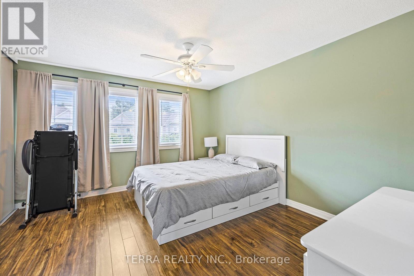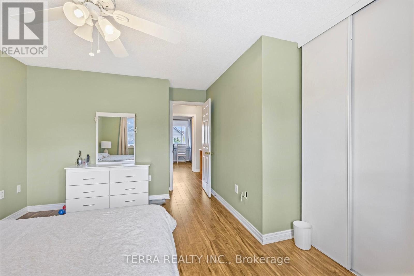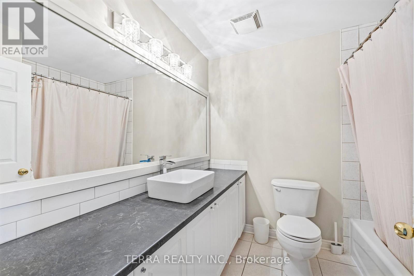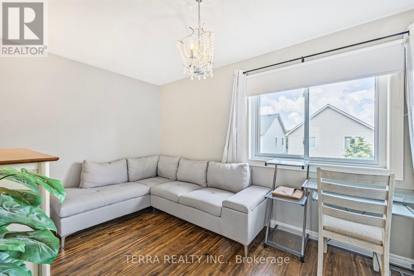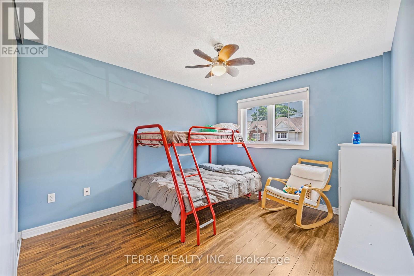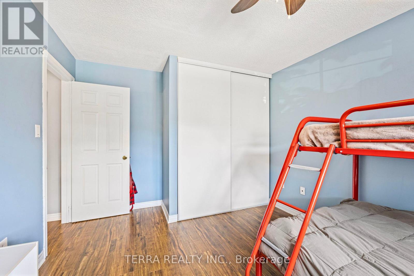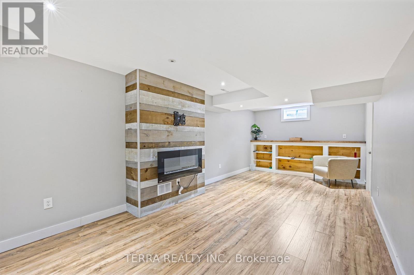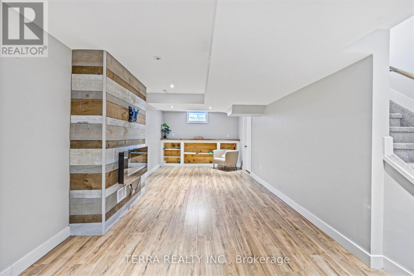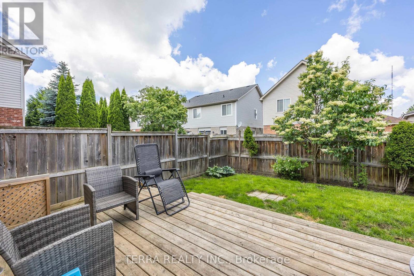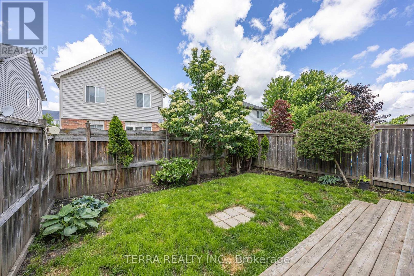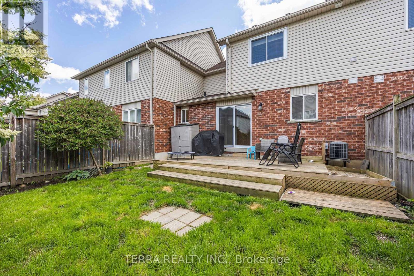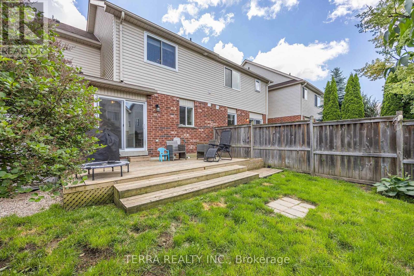114 Thrushwood Drive Barrie, Ontario L4N 0Z1
3 Bedroom
2 Bathroom
1,100 - 1,500 ft2
Fireplace
Central Air Conditioning
Forced Air
$649,900
Charming two storey, 3 bed, 2 bath fully finished freehold townhome in a quiet South Barrie neighbourhood on sought after Thrushwood Drive. Hardwood floors, quartz countertops, inside entry from garage, stainless steel appliances (2017) newer patio doors (2019), newer shingles (2017), new upper level windows (2020), new furnace (2023). Fully fenced yard and deck. Move in ready and flexible closing date. (id:60063)
Property Details
| MLS® Number | S12441497 |
| Property Type | Single Family |
| Community Name | 400 West |
| Parking Space Total | 2 |
Building
| Bathroom Total | 2 |
| Bedrooms Above Ground | 3 |
| Bedrooms Total | 3 |
| Amenities | Fireplace(s) |
| Appliances | Dishwasher, Dryer, Microwave, Stove, Washer, Refrigerator |
| Basement Development | Finished |
| Basement Type | Full (finished) |
| Construction Style Attachment | Attached |
| Cooling Type | Central Air Conditioning |
| Exterior Finish | Brick, Aluminum Siding |
| Fireplace Present | Yes |
| Fireplace Total | 1 |
| Foundation Type | Concrete |
| Half Bath Total | 1 |
| Heating Fuel | Natural Gas |
| Heating Type | Forced Air |
| Stories Total | 2 |
| Size Interior | 1,100 - 1,500 Ft2 |
| Type | Row / Townhouse |
| Utility Water | Municipal Water |
Parking
| Attached Garage | |
| Garage |
Land
| Acreage | No |
| Sewer | Sanitary Sewer |
| Size Depth | 82 Ft |
| Size Frontage | 26 Ft ,3 In |
| Size Irregular | 26.3 X 82 Ft |
| Size Total Text | 26.3 X 82 Ft|under 1/2 Acre |
| Zoning Description | Residential |
Rooms
| Level | Type | Length | Width | Dimensions |
|---|
https://www.realtor.ca/real-estate/28944386/114-thrushwood-drive-barrie-0-west-400-west
매물 문의
매물주소는 자동입력됩니다
