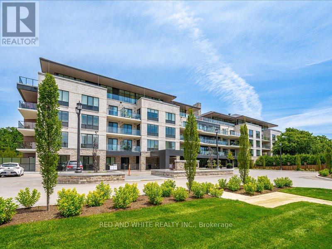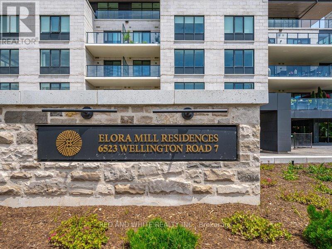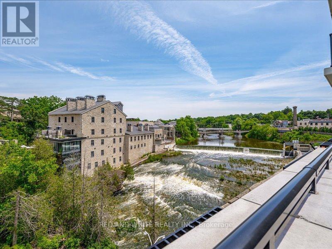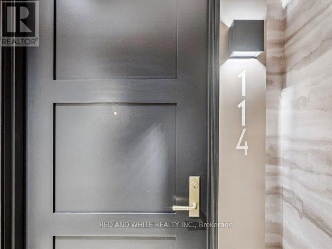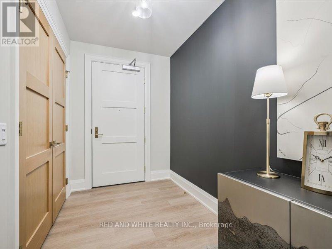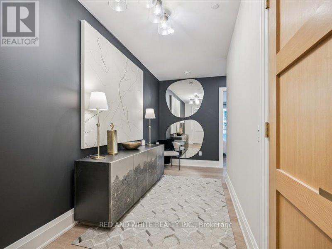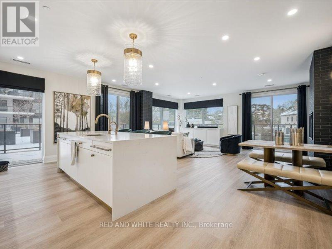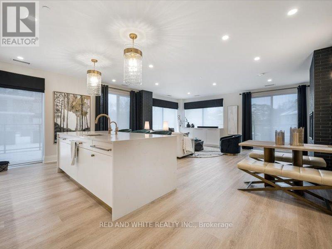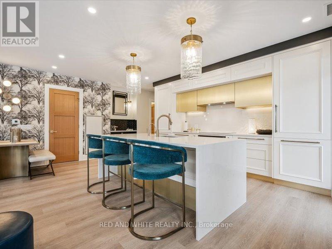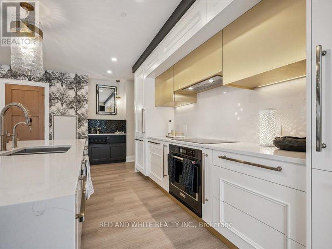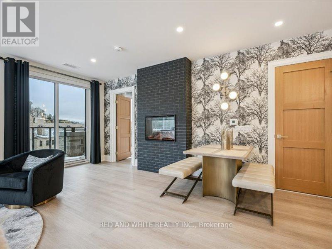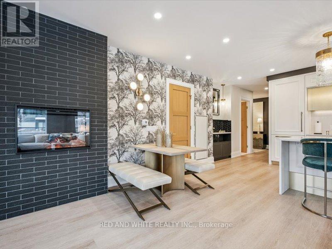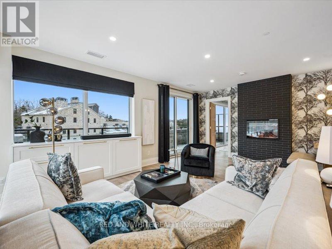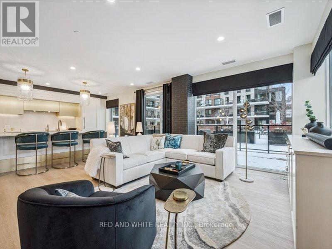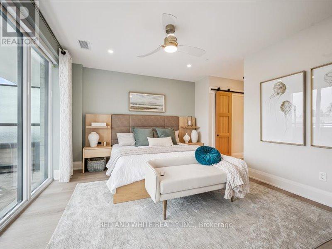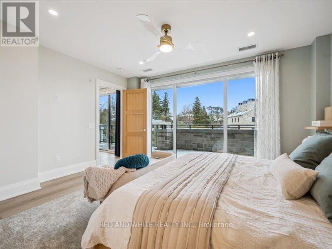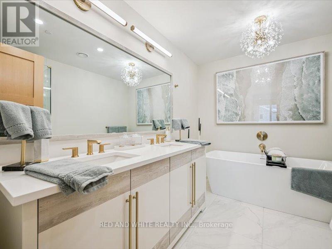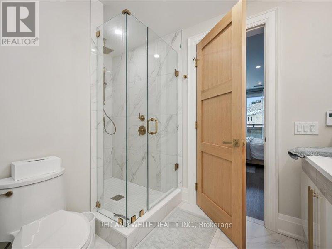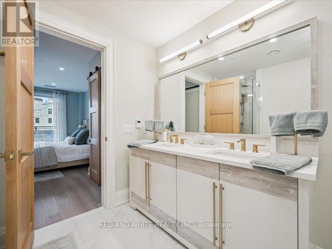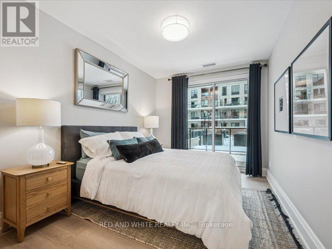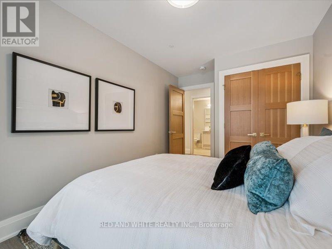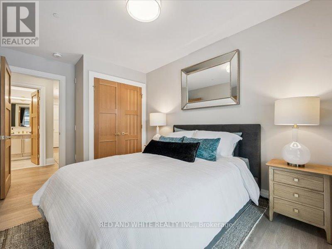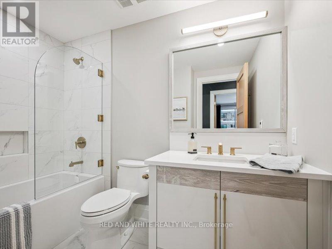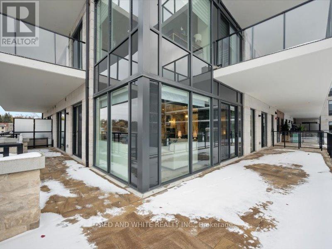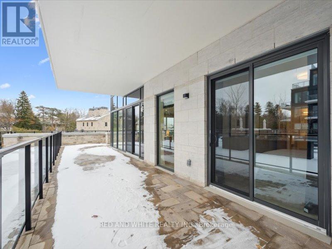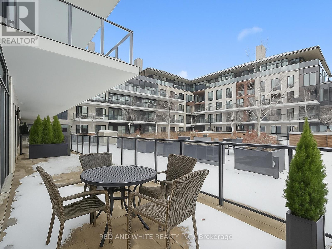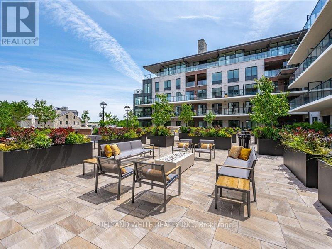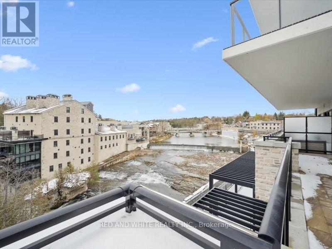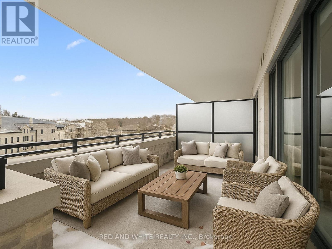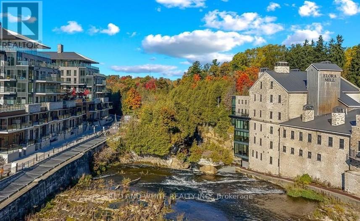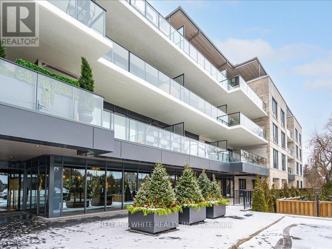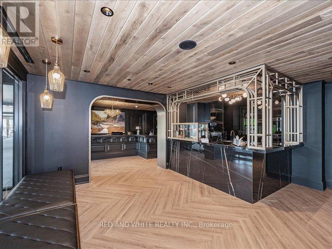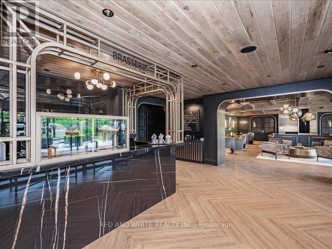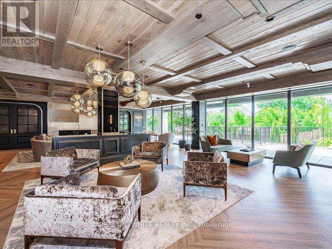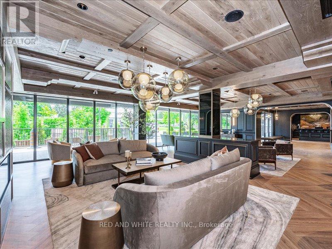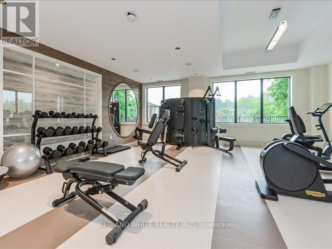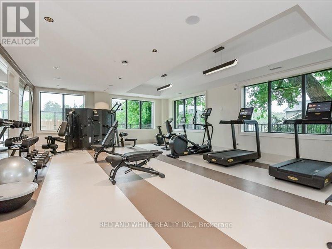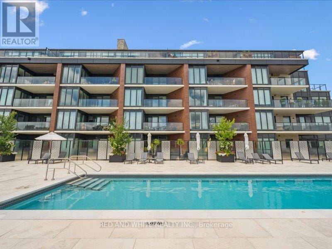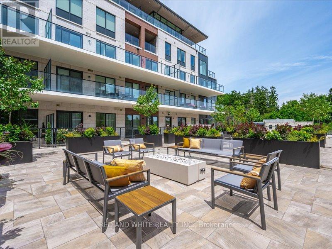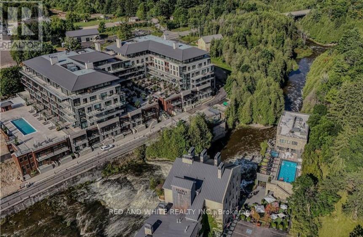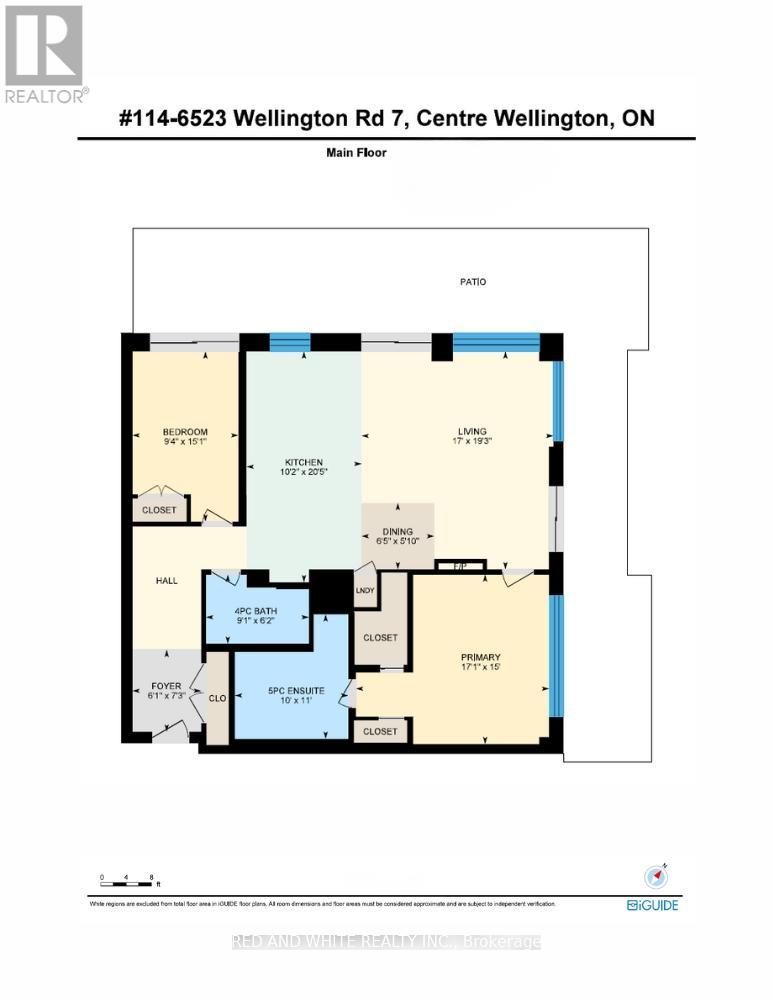2 Bedroom
2 Bathroom
1,200 - 1,399 ft2
Fireplace
Outdoor Pool
Central Air Conditioning
Forced Air
Waterfront
$1,950,000Maintenance, Insurance, Common Area Maintenance
$615.98 Monthly
Luxury Living at The Elora Mill Residences! Introducing a turn-key luxury, corner suite in one of the most prestigious locations in the region. Professionally designed and furnished (all included), this fantastic residence offers a bright, airy open-concept layout with wraparound floor-to-ceiling windows, with custom privacy screening, stunning views of the Grand River and the Elora Mill, with three walkouts to an extraordinary 734 sq ft private wraparound terrace! The expansive modern kitchen features custom cabinetry, a huge waterfall-edge island with seating, and top-tier appliances including KitchenAid and a Fisher & Paykel built-in fridge/freezer. A stylish dining area flows seamlessly into the living room, complete with an elegant fireplace feature. The luxurious primary suite offers a large walk-in closet + second closet, and a spa-inspired ensuite with heated floors, double vanity, walk-in shower, and soaker tub. A second bedroom and full bathroom (also with heated floors) make the perfect retreat for guests. Additional features include in-suite laundry (Whirlpool), electric custom blinds, EV parking, and a storage locker. Enjoy resort-style amenities: concierge, lobby coffee bar, residents' lounge, private dining room, gym, yoga studio, fire-pit patios, and a spectacular outdoor pool and sun deck. Steps to Elora's shops, cafés, restaurants, trails, and parks, this rare ground-level suite with walkout terrace delivers unmatched luxury, convenience, and views - a truly exceptional offering in the heart of Elora. (id:60063)
Property Details
|
MLS® Number
|
X12547912 |
|
Property Type
|
Single Family |
|
Community Name
|
Elora/Salem |
|
Community Features
|
Pets Allowed With Restrictions |
|
Easement
|
None |
|
Equipment Type
|
None |
|
Features
|
Conservation/green Belt, Elevator, Carpet Free, In Suite Laundry |
|
Parking Space Total
|
1 |
|
Pool Type
|
Outdoor Pool |
|
Rental Equipment Type
|
None |
|
View Type
|
River View, Direct Water View, Unobstructed Water View |
|
Water Front Type
|
Waterfront |
Building
|
Bathroom Total
|
2 |
|
Bedrooms Above Ground
|
2 |
|
Bedrooms Total
|
2 |
|
Age
|
0 To 5 Years |
|
Amenities
|
Security/concierge, Exercise Centre, Recreation Centre, Fireplace(s), Storage - Locker |
|
Appliances
|
Garage Door Opener Remote(s), Oven - Built-in, Water Softener, Intercom, Dishwasher, Dryer, Freezer, Furniture, Garage Door Opener, Hood Fan, Stove, Washer, Refrigerator |
|
Basement Type
|
None |
|
Cooling Type
|
Central Air Conditioning |
|
Exterior Finish
|
Concrete Block |
|
Fireplace Present
|
Yes |
|
Fireplace Total
|
1 |
|
Heating Fuel
|
Natural Gas |
|
Heating Type
|
Forced Air |
|
Size Interior
|
1,200 - 1,399 Ft2 |
|
Type
|
Apartment |
Parking
Land
|
Access Type
|
Public Road |
|
Acreage
|
No |
|
Surface Water
|
River/stream |
Rooms
| Level |
Type |
Length |
Width |
Dimensions |
|
Main Level |
Foyer |
1.85 m |
2.21 m |
1.85 m x 2.21 m |
|
Main Level |
Living Room |
5.87 m |
5.18 m |
5.87 m x 5.18 m |
|
Main Level |
Dining Room |
1.96 m |
1.78 m |
1.96 m x 1.78 m |
|
Main Level |
Kitchen |
3.1 m |
6.22 m |
3.1 m x 6.22 m |
|
Main Level |
Bathroom |
2.77 m |
1.88 m |
2.77 m x 1.88 m |
|
Main Level |
Primary Bedroom |
5.21 m |
4.57 m |
5.21 m x 4.57 m |
|
Main Level |
Bathroom |
3.05 m |
3.35 m |
3.05 m x 3.35 m |
|
Main Level |
Bedroom 2 |
2.84 m |
4.6 m |
2.84 m x 4.6 m |
|
Main Level |
Laundry Room |
1 m |
1 m |
1 m x 1 m |
https://www.realtor.ca/real-estate/29106989/114-road-7-6523-wellington-road-centre-wellington-elorasalem-elorasalem
