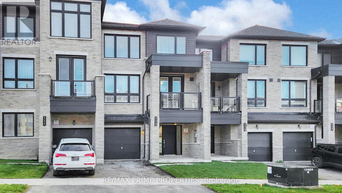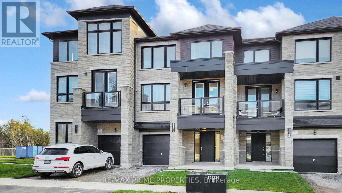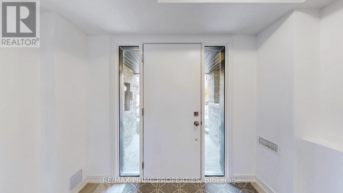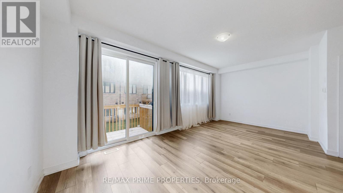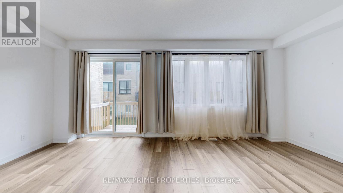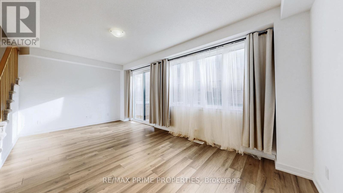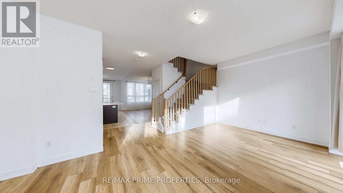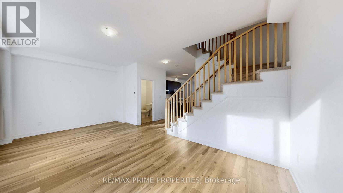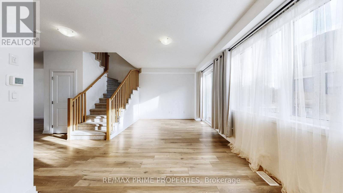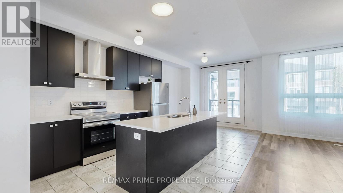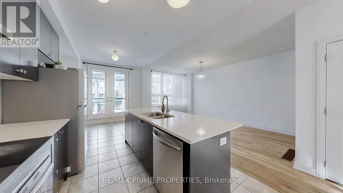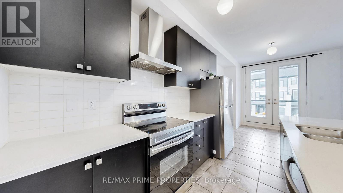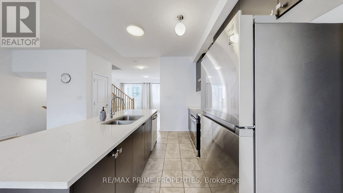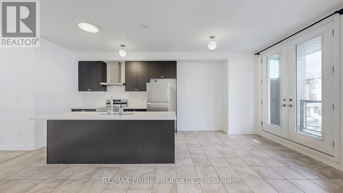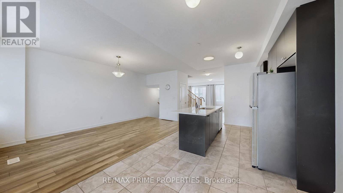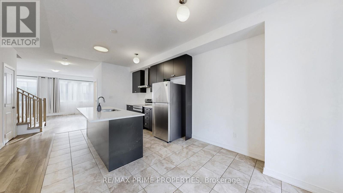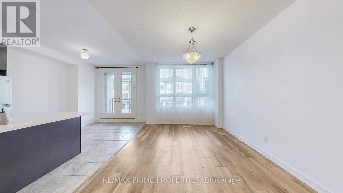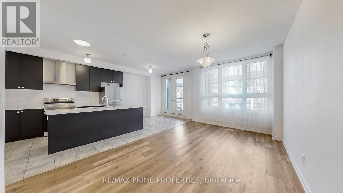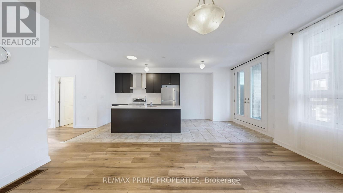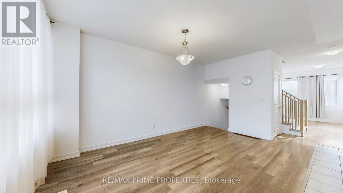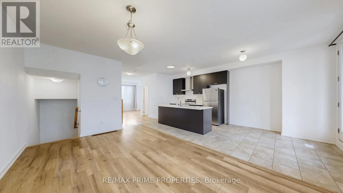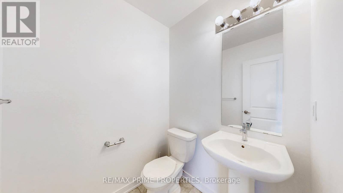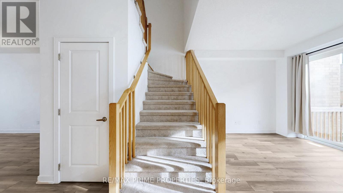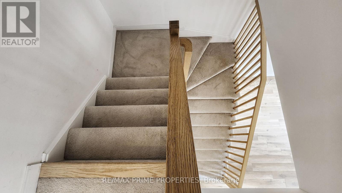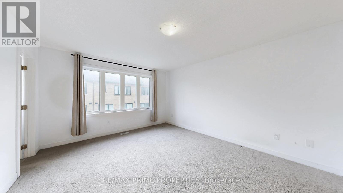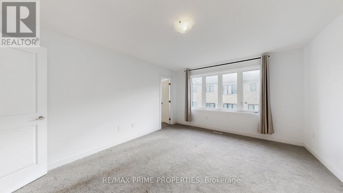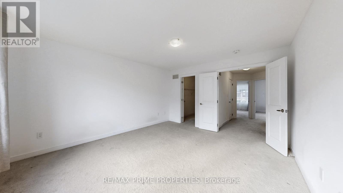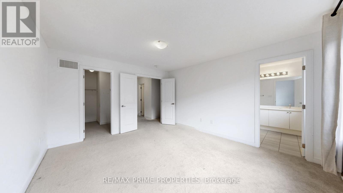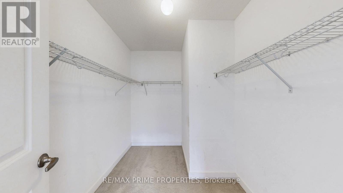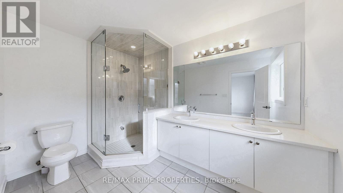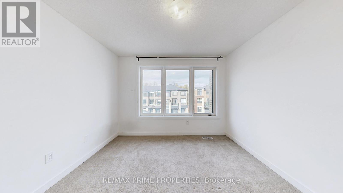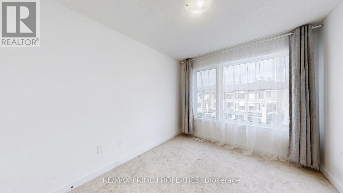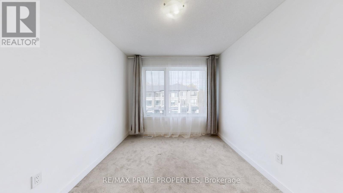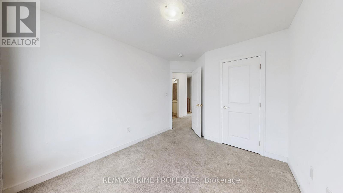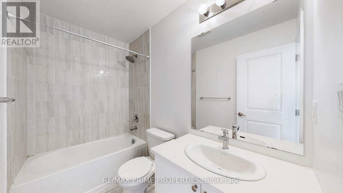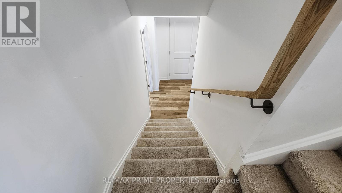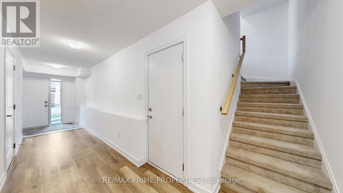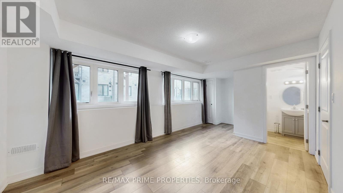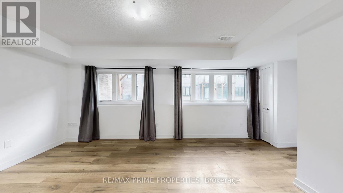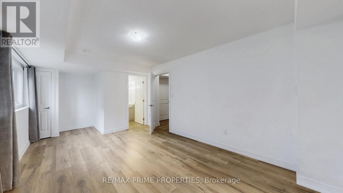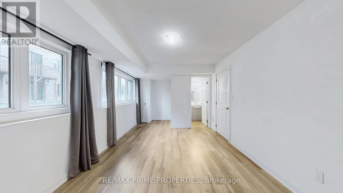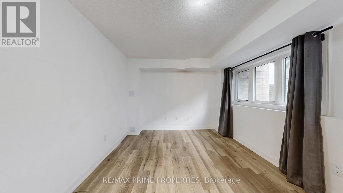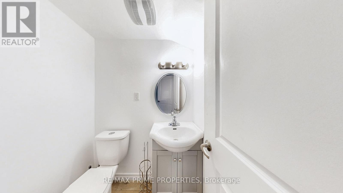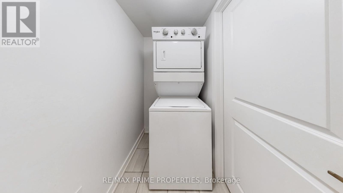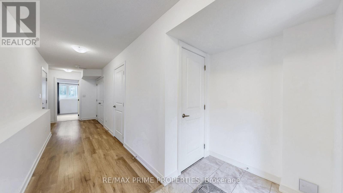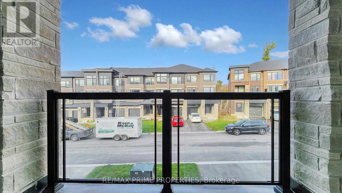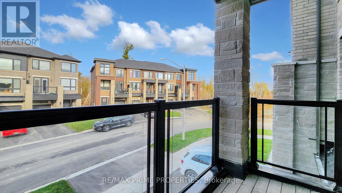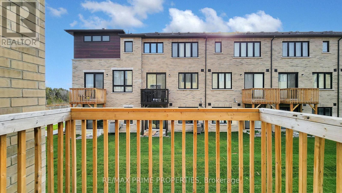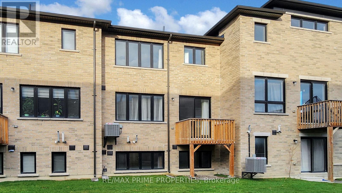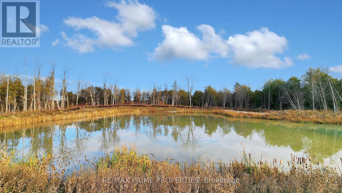4 Bedroom
4 Bathroom
2,000 - 2,500 ft2
Central Air Conditioning
Forced Air
$649,800
Priced to SELL! Welcome to this beautifully designed 4-bedroom townhouse offering over 2,000 sq. ft. of well-planned living space. The open-concept layout features a stylish kitchen complete with stainless steel appliances, a generous quartz island, and plenty of room for entertaining. Enjoy a walkout to the deck directly from the kitchen, plus a bright den with its own balcony. The third floor offers three spacious bedrooms, including a primary suite with a sleek 3-piece ensuite featuring a glass shower. The versatile fourth bedroom on the lower level is perfect for guests, a nanny suite, or a private home office. Located just steps from the Barrie South GO Station and minutes from shopping, Friday Harbour, and Hwy 400, this home offers unbeatable convenience. An amazing opportunity for first-time buyers-don't miss out! (id:60063)
Property Details
|
MLS® Number
|
S12579694 |
|
Property Type
|
Single Family |
|
Community Name
|
Innis-Shore |
|
Equipment Type
|
Water Heater |
|
Features
|
In-law Suite |
|
Parking Space Total
|
2 |
|
Rental Equipment Type
|
Water Heater |
Building
|
Bathroom Total
|
4 |
|
Bedrooms Above Ground
|
4 |
|
Bedrooms Total
|
4 |
|
Age
|
0 To 5 Years |
|
Appliances
|
Dryer, Oven, Range, Washer, Refrigerator |
|
Basement Type
|
None |
|
Construction Style Attachment
|
Attached |
|
Cooling Type
|
Central Air Conditioning |
|
Exterior Finish
|
Brick |
|
Flooring Type
|
Laminate, Carpeted |
|
Foundation Type
|
Poured Concrete |
|
Half Bath Total
|
1 |
|
Heating Fuel
|
Natural Gas |
|
Heating Type
|
Forced Air |
|
Stories Total
|
3 |
|
Size Interior
|
2,000 - 2,500 Ft2 |
|
Type
|
Row / Townhouse |
|
Utility Water
|
Municipal Water |
Parking
Land
|
Acreage
|
No |
|
Sewer
|
Sanitary Sewer |
|
Size Depth
|
80 Ft ,1 In |
|
Size Frontage
|
21 Ft ,3 In |
|
Size Irregular
|
21.3 X 80.1 Ft |
|
Size Total Text
|
21.3 X 80.1 Ft|under 1/2 Acre |
Rooms
| Level |
Type |
Length |
Width |
Dimensions |
|
Second Level |
Kitchen |
6.27 m |
2.54 m |
6.27 m x 2.54 m |
|
Second Level |
Dining Room |
5.31 m |
3.76 m |
5.31 m x 3.76 m |
|
Second Level |
Living Room |
6.3 m |
5.28 m |
6.3 m x 5.28 m |
|
Third Level |
Primary Bedroom |
4.47 m |
3.84 m |
4.47 m x 3.84 m |
|
Third Level |
Bedroom 2 |
3.91 m |
2.82 m |
3.91 m x 2.82 m |
|
Third Level |
Bedroom 3 |
3.71 m |
3.35 m |
3.71 m x 3.35 m |
|
Ground Level |
Bedroom 4 |
6.2 m |
3.25 m |
6.2 m x 3.25 m |
https://www.realtor.ca/real-estate/29140076/113-blue-forest-crescent-barrie-innis-shore-innis-shore
