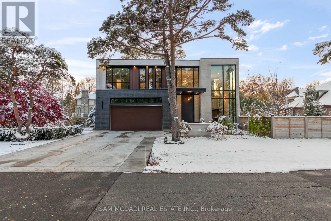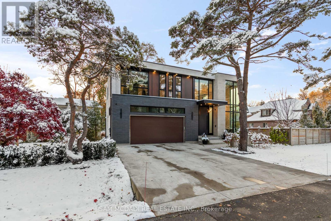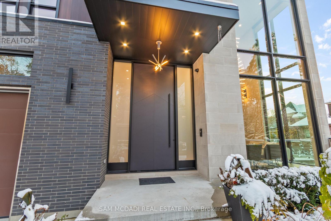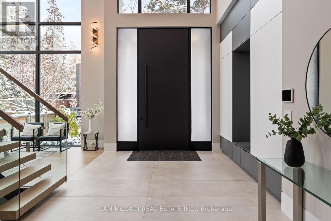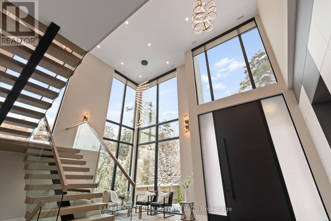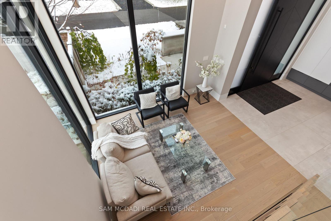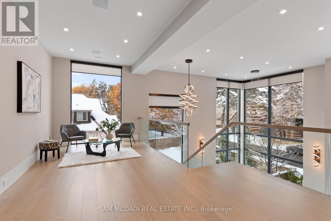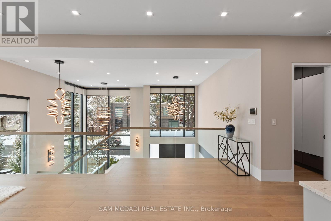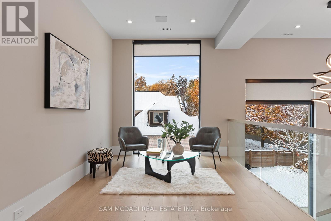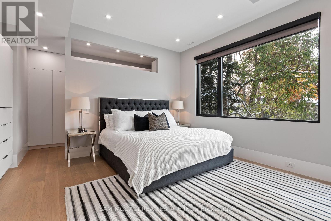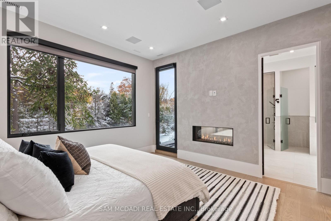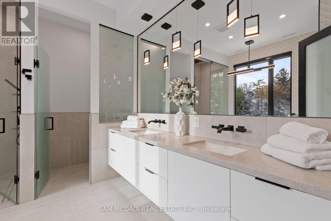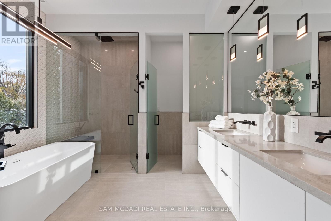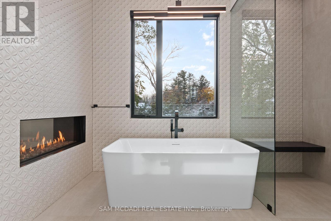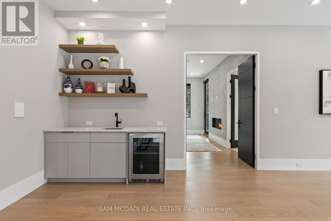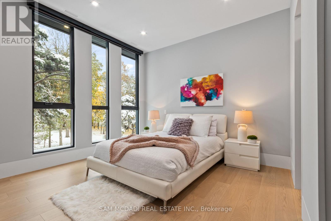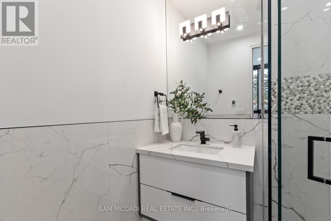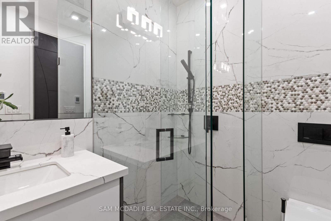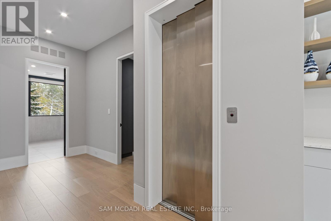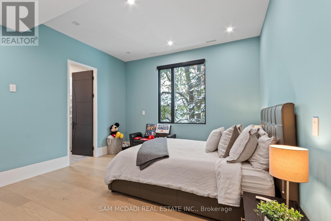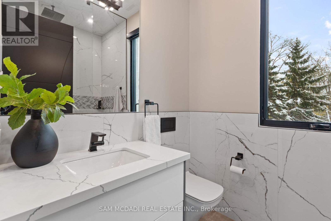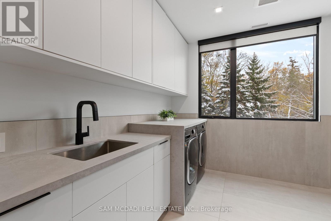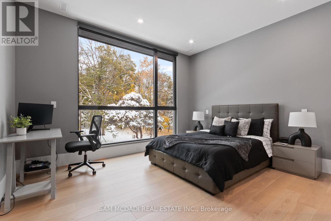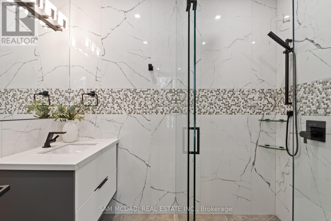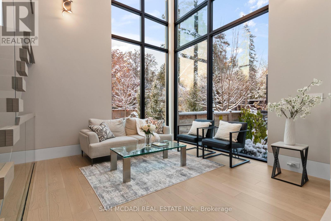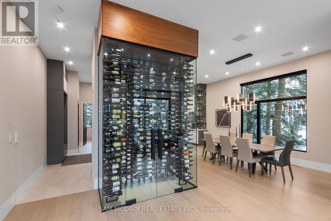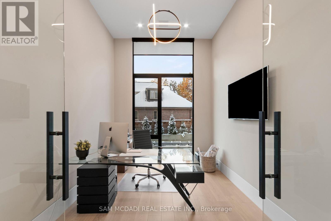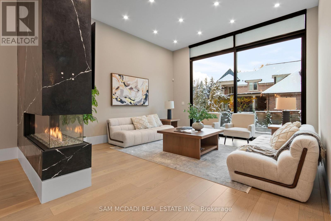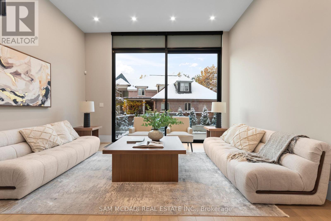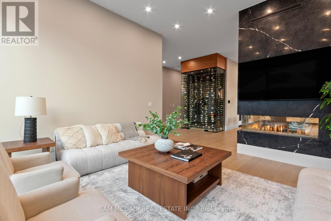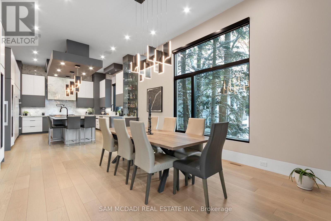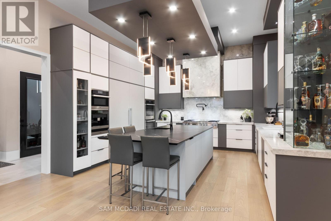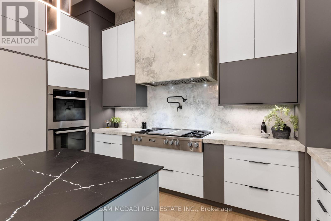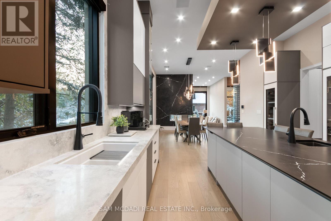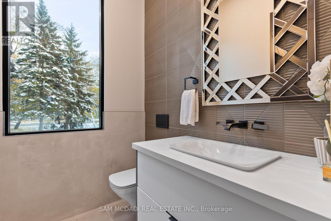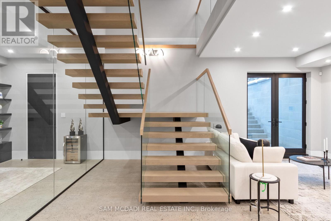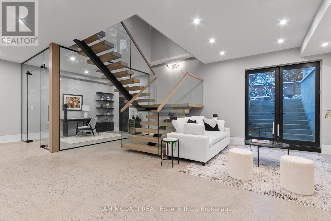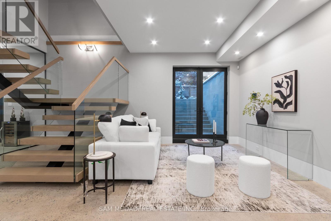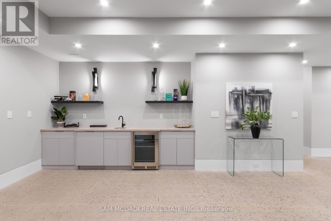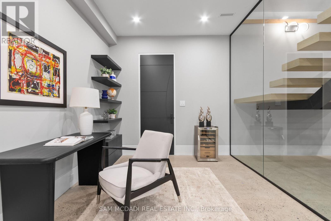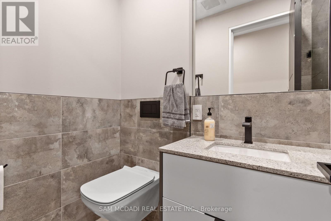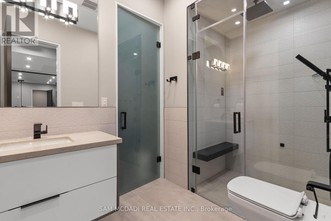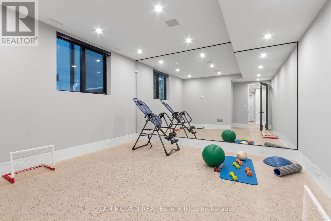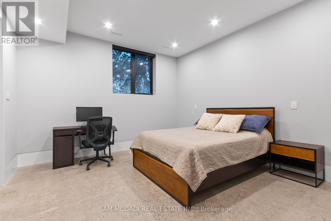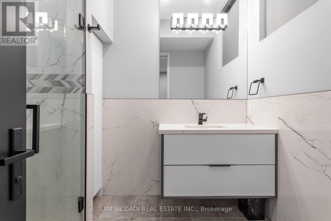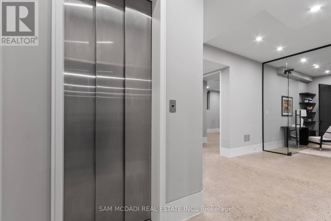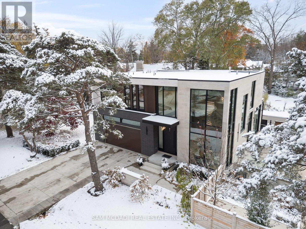5 Bedroom
8 Bathroom
3,500 - 5,000 ft2
Fireplace
Inground Pool
Central Air Conditioning
Forced Air
$6,888,888
Welcome to this resplendent custom-built masterpiece in Southeast Oakville, where flawless contemporary design meets the serenity of lakeside living. Steps from scenic parks and every desired amenity, this home offers over 7,400 SF of exquisitely curated living space designed for those who appreciate sophistication and comfort in equal measure.From the moment you enter, the open-concept layout invites a seamless flow between elegant entertaining and relaxed everyday living. The chef's kitchen, anchored by a grand Caesarstone island and outfitted with premium Miele appliances, effortlessly connects to the dining area, perfect for hosting intimate dinners or grand celebrations. Wine enthusiasts will delight in the temperature-controlled 648-bottle cellar, while the floor-to-ceiling double-sided fireplace brings warmth. The primary suite is a private sanctuary, complete with a serene balcony, a designer walk-in closet, and a spa-inspired ensuite featuring heated floors and a double-sided fireplace. Three additional bedrooms, each with their own ensuites, ensure every guest enjoys comfort and privacy. The lower level offers a full lifestyle experience, featuring a nanny suite, fitness area, sauna, wet bar, and a spacious recreation room with a walk-up to the entertainer's backyard. Step outside to a resort-like setting with a heated inground pool, hot tub, outdoor BBQ station, and pool house, all designed for effortless entertaining year-round. Additional highlights include White Oak hardwood flooring, porcelain tiles, LED lighting, built-in speakers, and a heated driveway. This home is a true testament to craftsmanship and thoughtful design. (id:60063)
Property Details
|
MLS® Number
|
W12539428 |
|
Property Type
|
Single Family |
|
Community Name
|
1011 - MO Morrison |
|
Amenities Near By
|
Park, Public Transit, Golf Nearby, Schools |
|
Features
|
Wooded Area |
|
Parking Space Total
|
9 |
|
Pool Type
|
Inground Pool |
Building
|
Bathroom Total
|
8 |
|
Bedrooms Above Ground
|
4 |
|
Bedrooms Below Ground
|
1 |
|
Bedrooms Total
|
5 |
|
Age
|
0 To 5 Years |
|
Appliances
|
Dryer, Washer, Wine Fridge, Refrigerator |
|
Basement Development
|
Finished |
|
Basement Features
|
Walk-up |
|
Basement Type
|
N/a (finished), N/a |
|
Construction Style Attachment
|
Detached |
|
Cooling Type
|
Central Air Conditioning |
|
Exterior Finish
|
Brick Facing, Stone |
|
Fire Protection
|
Security System, Alarm System |
|
Fireplace Present
|
Yes |
|
Flooring Type
|
Hardwood |
|
Foundation Type
|
Poured Concrete |
|
Half Bath Total
|
1 |
|
Heating Fuel
|
Natural Gas |
|
Heating Type
|
Forced Air |
|
Stories Total
|
2 |
|
Size Interior
|
3,500 - 5,000 Ft2 |
|
Type
|
House |
|
Utility Water
|
Municipal Water |
Parking
Land
|
Acreage
|
No |
|
Fence Type
|
Fenced Yard |
|
Land Amenities
|
Park, Public Transit, Golf Nearby, Schools |
|
Sewer
|
Sanitary Sewer |
|
Size Depth
|
182 Ft |
|
Size Frontage
|
84 Ft |
|
Size Irregular
|
84 X 182 Ft ; 75.10x132.99x84.09x183.10x34.23 (feet) |
|
Size Total Text
|
84 X 182 Ft ; 75.10x132.99x84.09x183.10x34.23 (feet) |
Rooms
| Level |
Type |
Length |
Width |
Dimensions |
|
Second Level |
Primary Bedroom |
4.1 m |
4.81 m |
4.1 m x 4.81 m |
|
Second Level |
Bedroom 2 |
4.48 m |
4.76 m |
4.48 m x 4.76 m |
|
Second Level |
Bedroom 3 |
4.43 m |
5.73 m |
4.43 m x 5.73 m |
|
Second Level |
Bedroom 4 |
4.49 m |
5.77 m |
4.49 m x 5.77 m |
|
Basement |
Family Room |
7 m |
6.19 m |
7 m x 6.19 m |
|
Basement |
Recreational, Games Room |
8.43 m |
6.82 m |
8.43 m x 6.82 m |
|
Basement |
Bedroom 5 |
4.14 m |
4.07 m |
4.14 m x 4.07 m |
|
Main Level |
Kitchen |
6.31 m |
4.78 m |
6.31 m x 4.78 m |
|
Main Level |
Dining Room |
5.28 m |
4.08 m |
5.28 m x 4.08 m |
|
Main Level |
Family Room |
4.69 m |
4.75 m |
4.69 m x 4.75 m |
|
Main Level |
Living Room |
3.88 m |
3.59 m |
3.88 m x 3.59 m |
|
Main Level |
Office |
4.13 m |
2.88 m |
4.13 m x 2.88 m |
https://www.realtor.ca/real-estate/29097541/112-elton-park-road-oakville-mo-morrison-1011-mo-morrison
