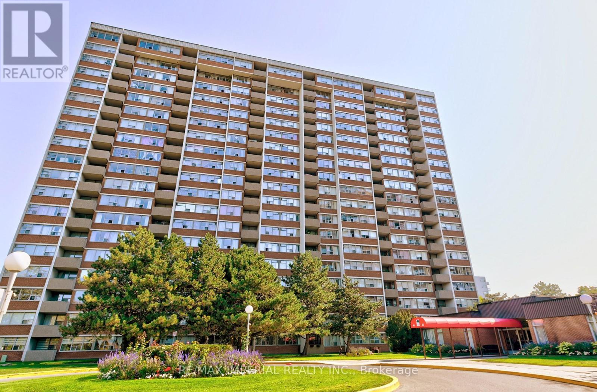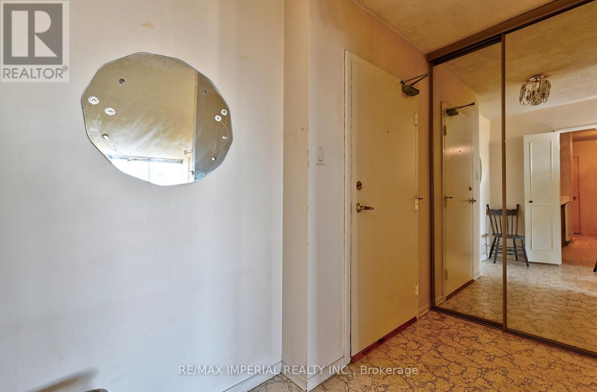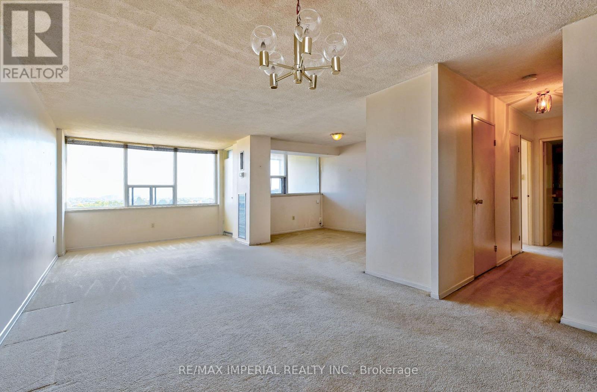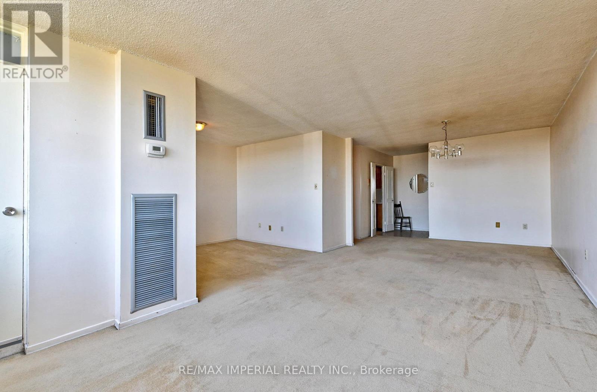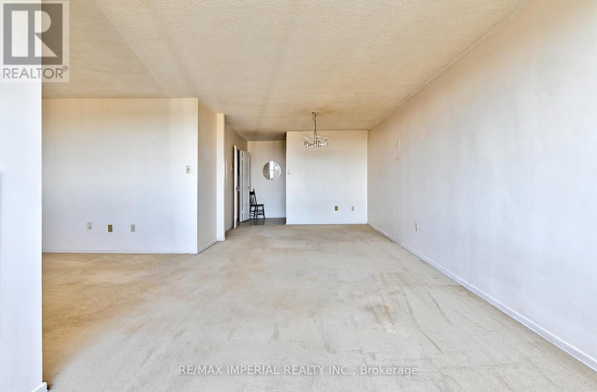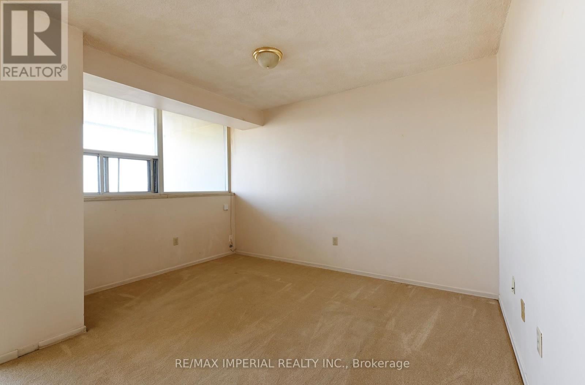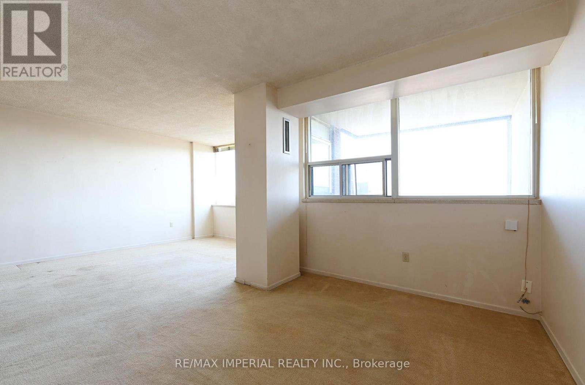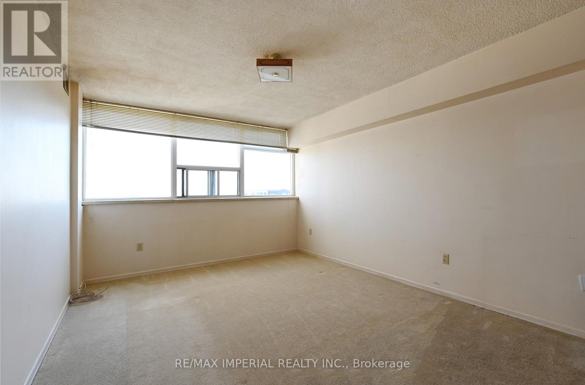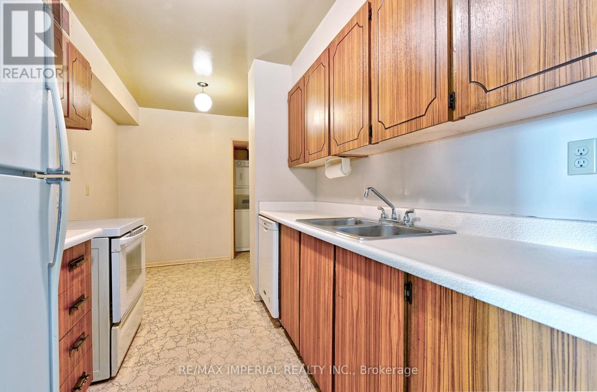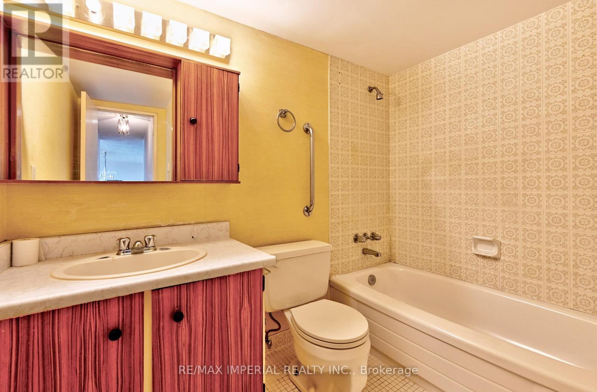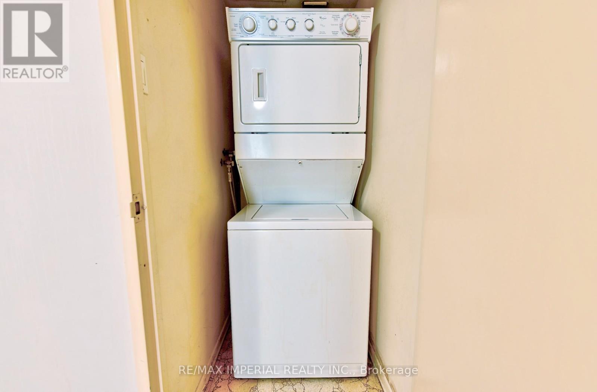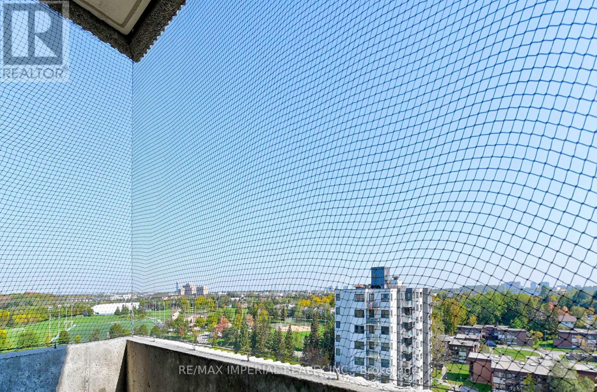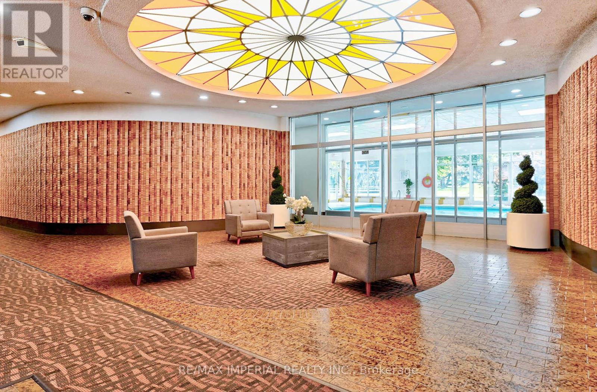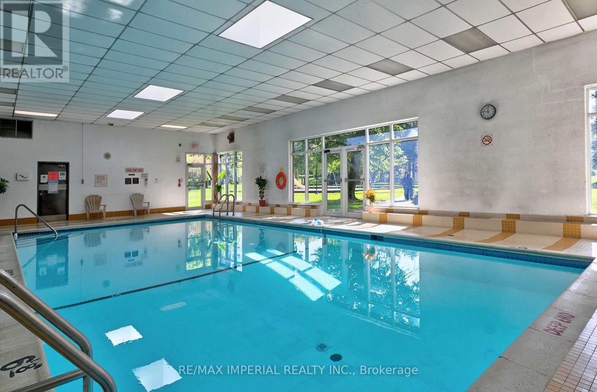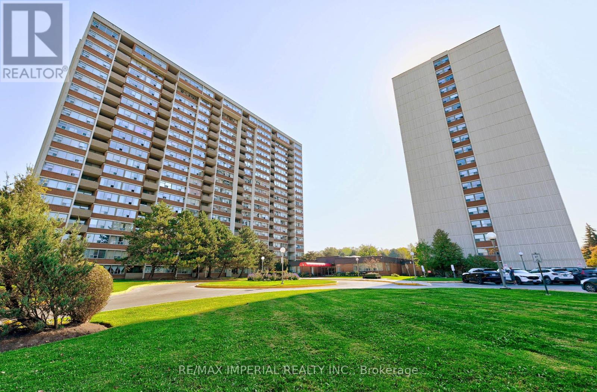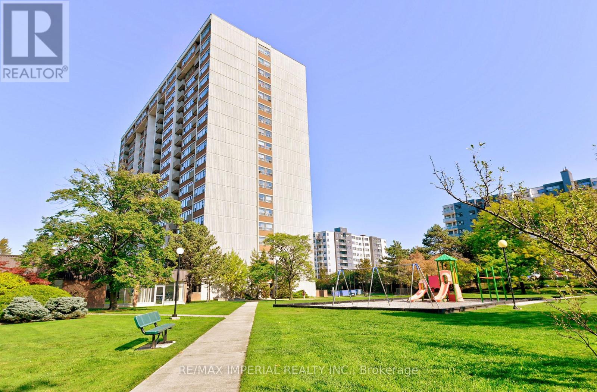1111 - 45 Silver Springs Boulevard Toronto, Ontario M1V 1R2
2 Bedroom
1 Bathroom
900 - 999 ft2
Indoor Pool
Central Air Conditioning
Forced Air
$488,000Maintenance, Heat, Water, Insurance, Common Area Maintenance, Parking
$572.71 Monthly
Maintenance, Heat, Water, Insurance, Common Area Maintenance, Parking
$572.71 MonthlyPriced to Sell. Welcome to this 1+1 Unit Situated in this Highly Desired Neighborhood. Great Option for First Home Buyers or Investors. Practical Layout. Spacious Den Can be Used as a Second Bedroom. Family Sized Kitchen. Large Living Room. East Exposure. Greet the Beautiful Sunrise and Enjoy the Grand Broad View. Sit in the Open Balcony, Relax in the Quiet & Peaceful Surroundings. Peace of Mind W/ 24 Hour Concierge. Steps to the Bus Station, Plaza, and prestigious LAmoreaux Park. (id:60063)
Property Details
| MLS® Number | E12450924 |
| Property Type | Single Family |
| Community Name | L'Amoreaux |
| Community Features | Pets Allowed With Restrictions |
| Features | Balcony |
| Parking Space Total | 1 |
| Pool Type | Indoor Pool |
Building
| Bathroom Total | 1 |
| Bedrooms Above Ground | 1 |
| Bedrooms Below Ground | 1 |
| Bedrooms Total | 2 |
| Amenities | Security/concierge, Visitor Parking, Party Room |
| Appliances | Dishwasher, Dryer, Stove, Washer, Refrigerator |
| Basement Type | None |
| Cooling Type | Central Air Conditioning |
| Exterior Finish | Brick |
| Flooring Type | Carpeted |
| Heating Fuel | Natural Gas |
| Heating Type | Forced Air |
| Size Interior | 900 - 999 Ft2 |
| Type | Apartment |
Parking
| Underground | |
| Garage |
Land
| Acreage | No |
Rooms
| Level | Type | Length | Width | Dimensions |
|---|---|---|---|---|
| Main Level | Kitchen | 4.4 m | 2.46 m | 4.4 m x 2.46 m |
| Main Level | Dining Room | 7.85 m | 3.48 m | 7.85 m x 3.48 m |
| Main Level | Living Room | 7.85 m | 3.48 m | 7.85 m x 3.48 m |
| Main Level | Bedroom | 5.02 m | 3.3 m | 5.02 m x 3.3 m |
| Main Level | Den | 3.75 m | 2.6 m | 3.75 m x 2.6 m |
매물 문의
매물주소는 자동입력됩니다
