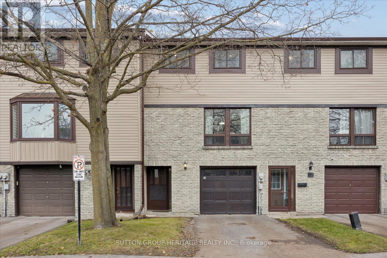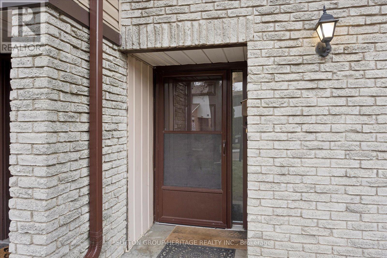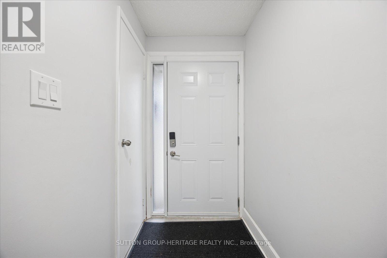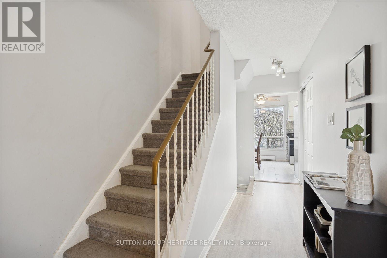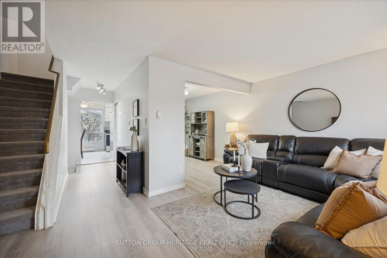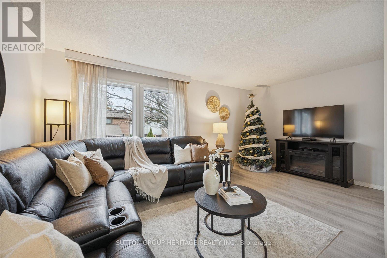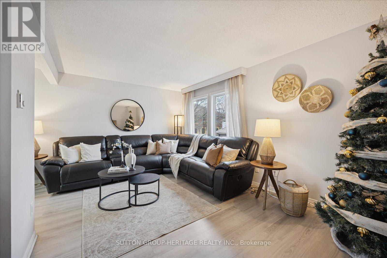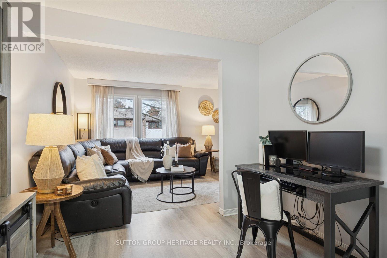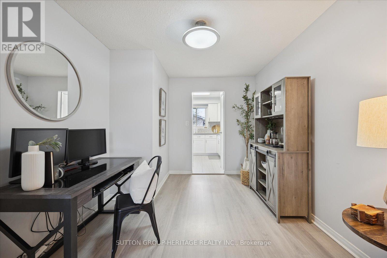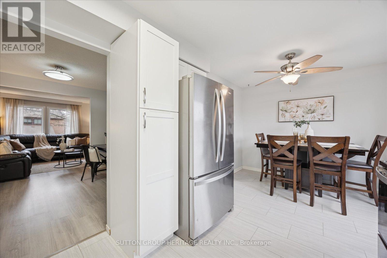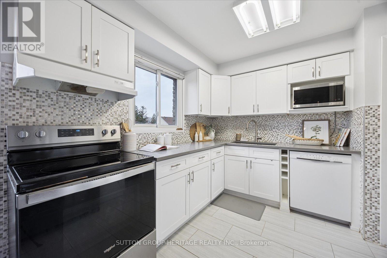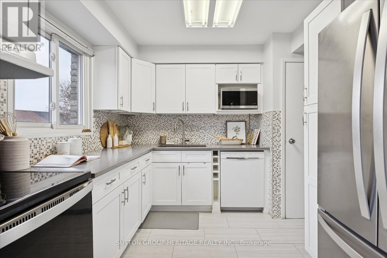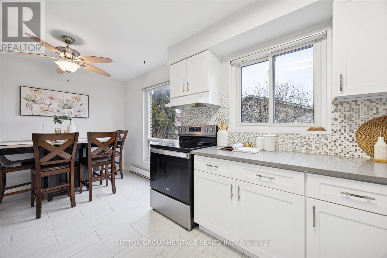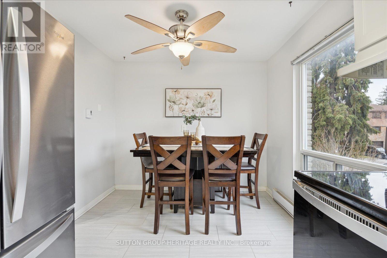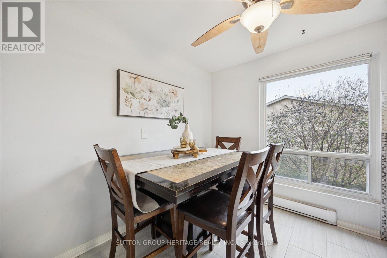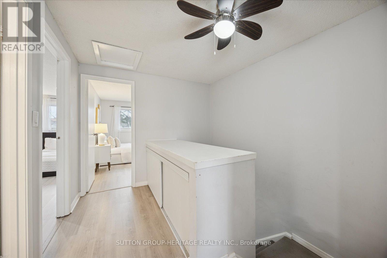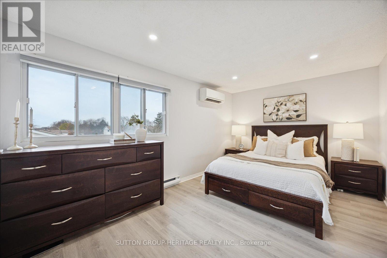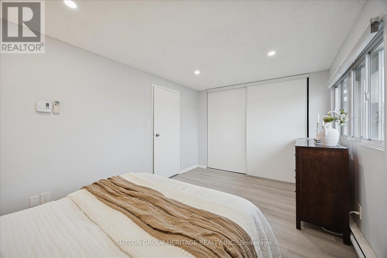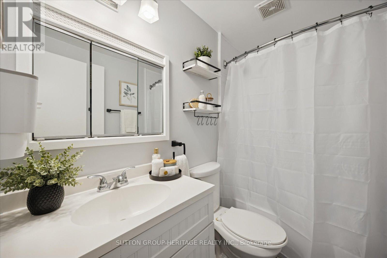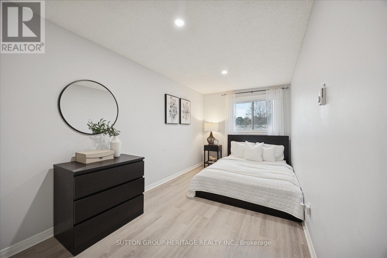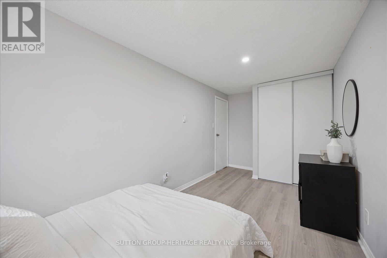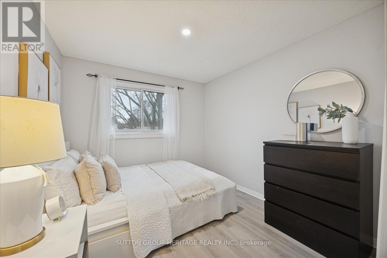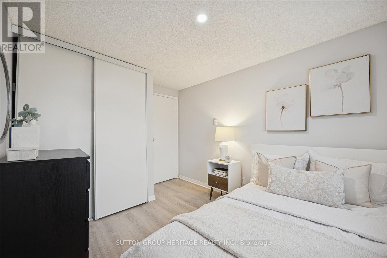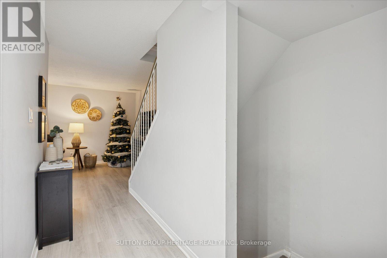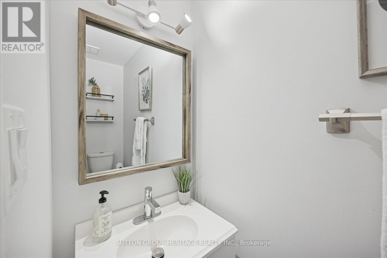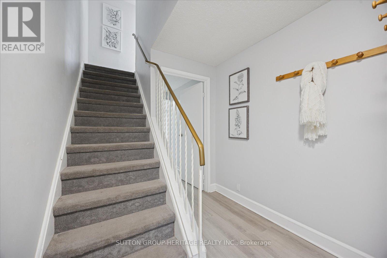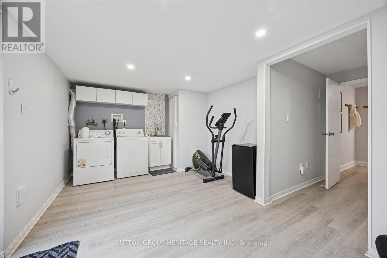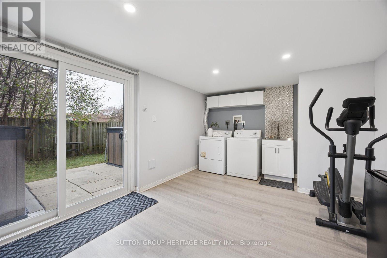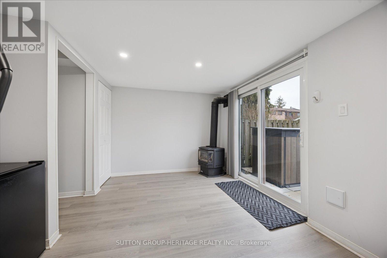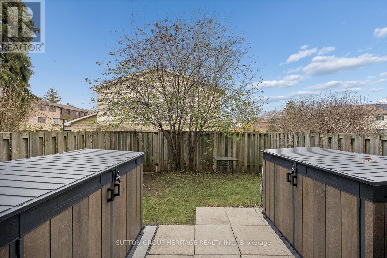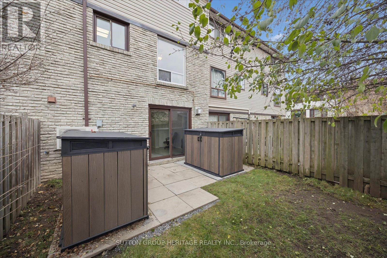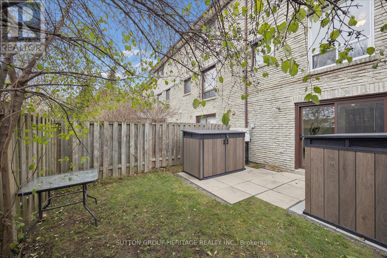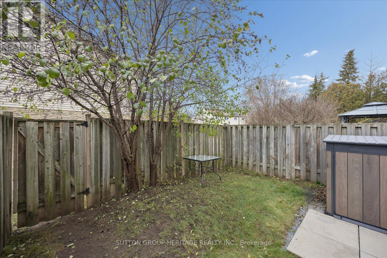11 - 221 Ormond Drive Oshawa, Ontario L1G 6T7
$469,000Maintenance, Water, Common Area Maintenance
$638.65 Monthly
Maintenance, Water, Common Area Maintenance
$638.65 MonthlyWelcome to this well-maintained 3-bedroom condo townhouse offering 1,196 sq ft of comfortable living space. The renovated eat-in kitchen features clean white cupboards, glass tile backsplash, stainless and quartz countertops. Recent updates including a Fridge (2020) and Stove (2023). A rare highlight in this neighbourhood is the gas fireplace, serving as the primary heat source, with baseboards for added comfort. Additional updates include a new insulated garage door (2024) and sliding door (2021). Upstairs you'll find good-sized bedrooms and a bright 4-piece bath, complemented by a convenient main-floor powder room. A great starter home in a family-friendly community! (id:60063)
Property Details
| MLS® Number | E12576552 |
| Property Type | Single Family |
| Neigbourhood | Samac |
| Community Name | Samac |
| Community Features | Pets Allowed With Restrictions |
| Parking Space Total | 2 |
Building
| Bathroom Total | 2 |
| Bedrooms Above Ground | 3 |
| Bedrooms Total | 3 |
| Amenities | Fireplace(s) |
| Appliances | Water Heater, Dishwasher, Dryer, Stove, Washer, Refrigerator |
| Basement Type | None |
| Cooling Type | Wall Unit |
| Exterior Finish | Brick, Vinyl Siding |
| Fireplace Present | Yes |
| Flooring Type | Laminate |
| Half Bath Total | 1 |
| Heating Type | Other |
| Stories Total | 3 |
| Size Interior | 1,000 - 1,199 Ft2 |
| Type | Row / Townhouse |
Parking
| Garage |
Land
| Acreage | No |
Rooms
| Level | Type | Length | Width | Dimensions |
|---|---|---|---|---|
| Second Level | Living Room | 3.224 m | 5.217 m | 3.224 m x 5.217 m |
| Second Level | Dining Room | 3.336 m | 2.856 m | 3.336 m x 2.856 m |
| Second Level | Kitchen | 2.85 m | 5.217 m | 2.85 m x 5.217 m |
| Third Level | Primary Bedroom | 4.55 m | 2.986 m | 4.55 m x 2.986 m |
| Third Level | Bedroom 2 | 5.177 m | 2.401 m | 5.177 m x 2.401 m |
| Third Level | Bedroom 3 | 3.6 m | 2.708 m | 3.6 m x 2.708 m |
| Ground Level | Laundry Room | 3.261 m | 5.063 m | 3.261 m x 5.063 m |
https://www.realtor.ca/real-estate/29136628/11-221-ormond-drive-oshawa-samac-samac
매물 문의
매물주소는 자동입력됩니다
