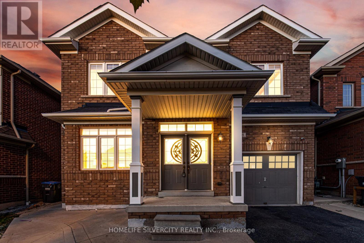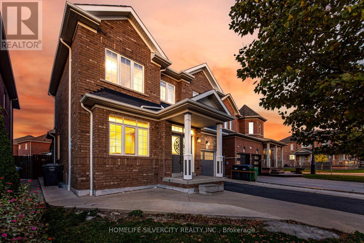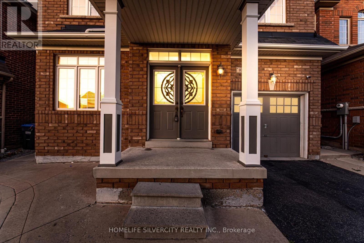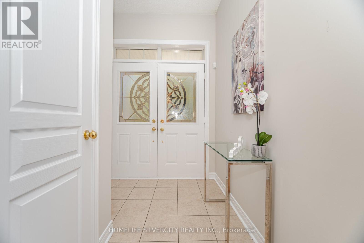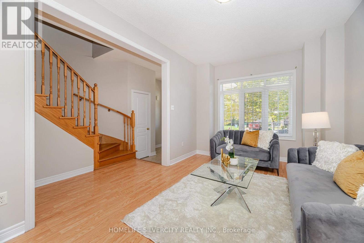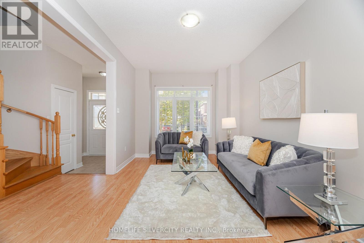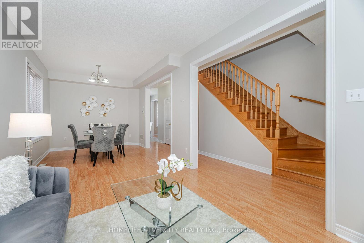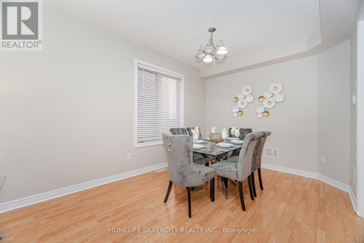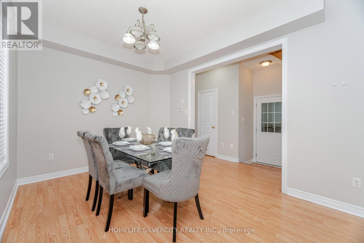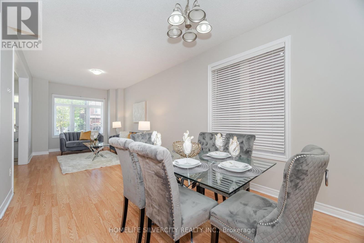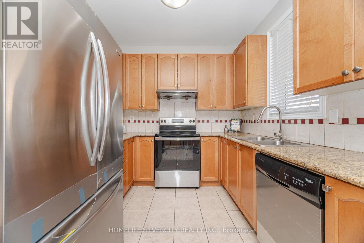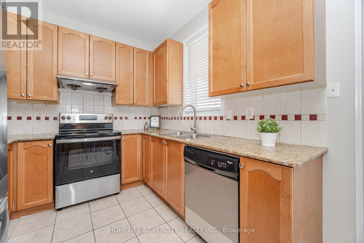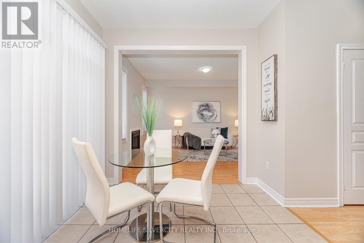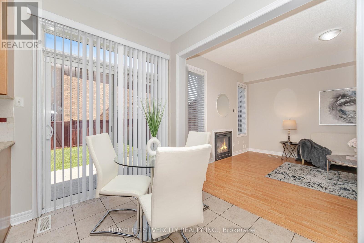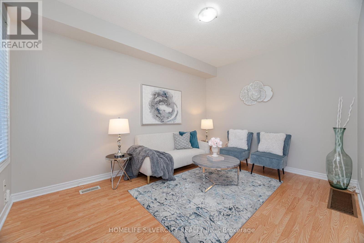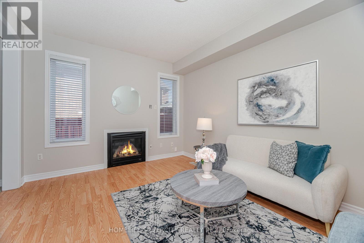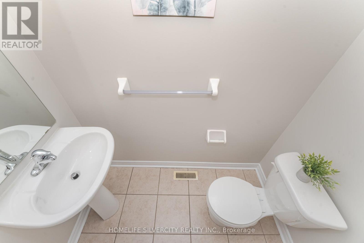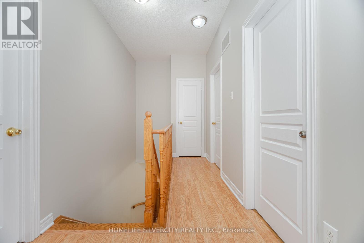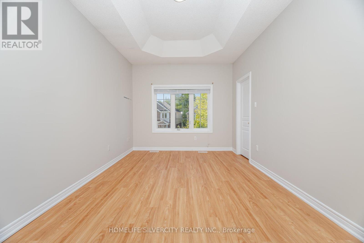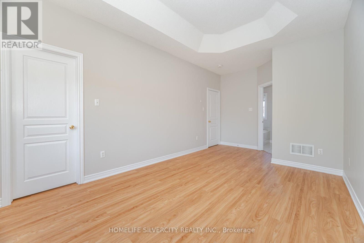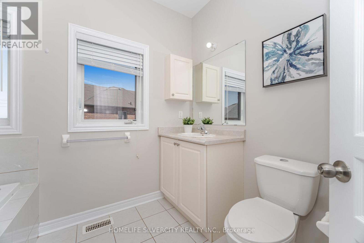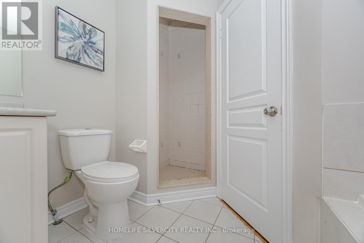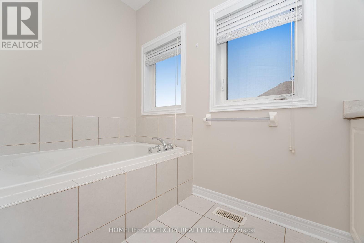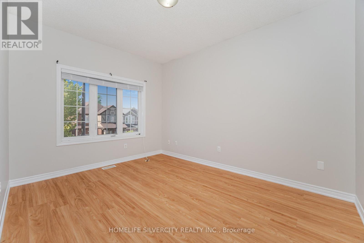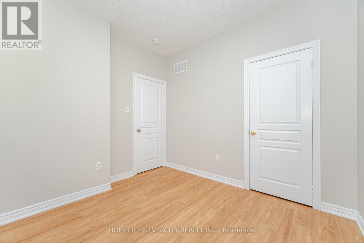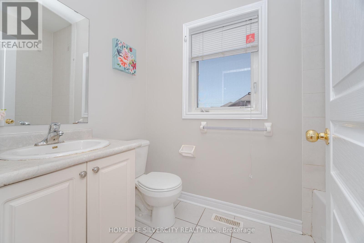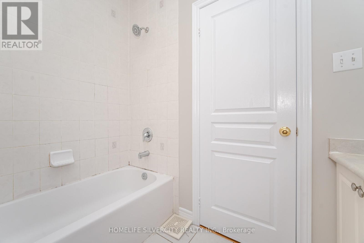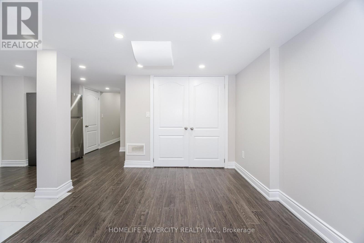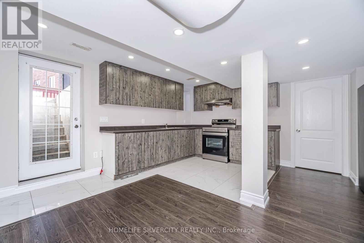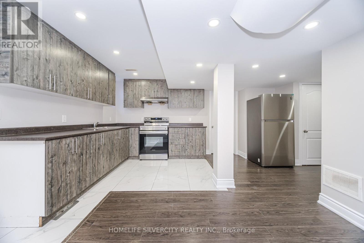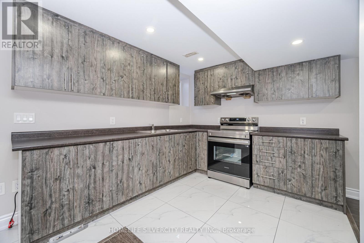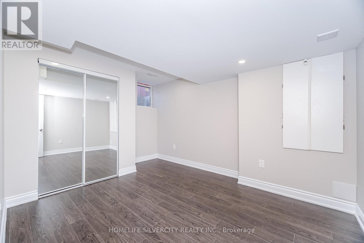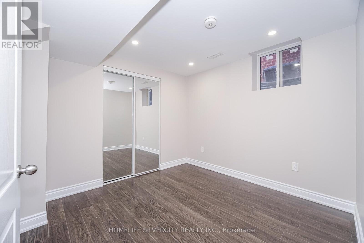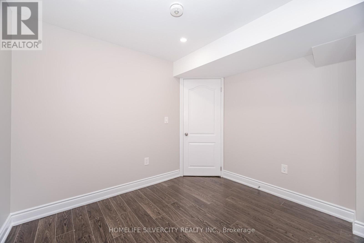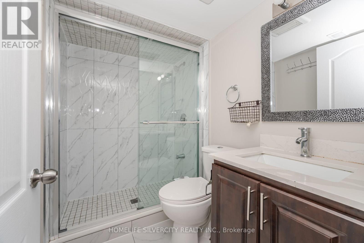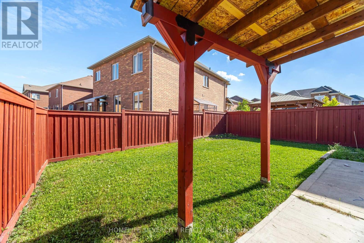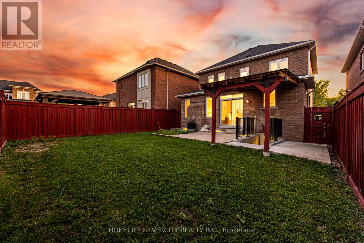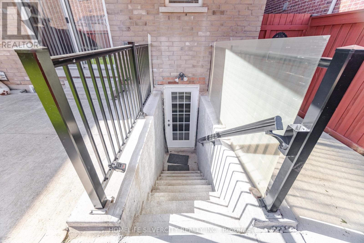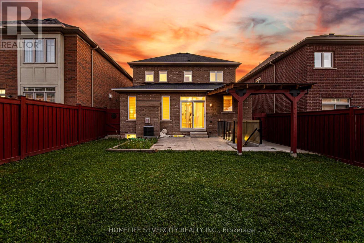105 Aylesbury Drive Brampton, Ontario L7A 0W6
5 Bedroom
4 Bathroom
1,500 - 2,000 ft2
Central Air Conditioning
Forced Air
$1,049,900
Welcome to 105 Aylesbury Dr! This Fully Detached house includes Three bedrooms with 'Two-bedroom' finished 'LEGAL' basement with separate entrance . Practical Layout with Separate Living & Family rooms . Spacious Living & Dining rooms . Main floor 'AND' second floor comes with 9' Ceilings. No Carpet throughout the house. Kitchen comes with Granite Countertops & S/S appliances. Freshly Painted, Huge Backyard. All 3 bedrooms are generously spacious .Primary Bedroom comes with Walk-in Closet. ' (id:60063)
Property Details
| MLS® Number | W12447380 |
| Property Type | Single Family |
| Community Name | Northwest Brampton |
| Equipment Type | Water Heater |
| Parking Space Total | 4 |
| Rental Equipment Type | Water Heater |
Building
| Bathroom Total | 4 |
| Bedrooms Above Ground | 3 |
| Bedrooms Below Ground | 2 |
| Bedrooms Total | 5 |
| Basement Development | Finished |
| Basement Features | Separate Entrance |
| Basement Type | N/a (finished) |
| Construction Style Attachment | Detached |
| Cooling Type | Central Air Conditioning |
| Exterior Finish | Brick |
| Foundation Type | Block |
| Half Bath Total | 1 |
| Heating Fuel | Natural Gas |
| Heating Type | Forced Air |
| Stories Total | 2 |
| Size Interior | 1,500 - 2,000 Ft2 |
| Type | House |
| Utility Water | Municipal Water |
Parking
| Attached Garage | |
| Garage |
Land
| Acreage | No |
| Sewer | Sanitary Sewer |
| Size Depth | 90 Ft ,7 In |
| Size Frontage | 38 Ft |
| Size Irregular | 38 X 90.6 Ft ; Irregular Lot |
| Size Total Text | 38 X 90.6 Ft ; Irregular Lot |
매물 문의
매물주소는 자동입력됩니다
