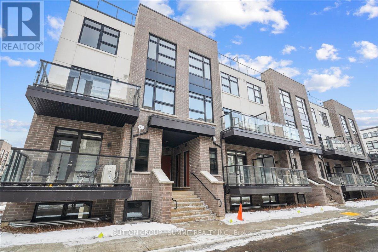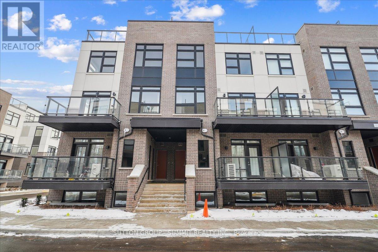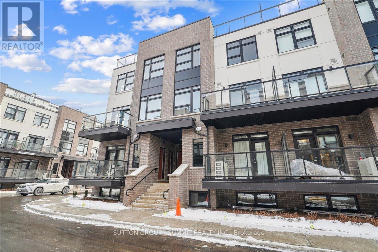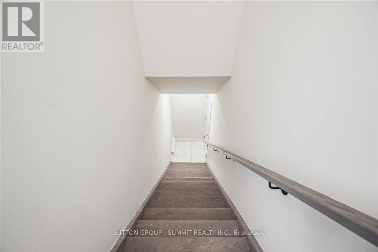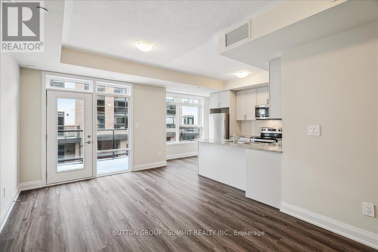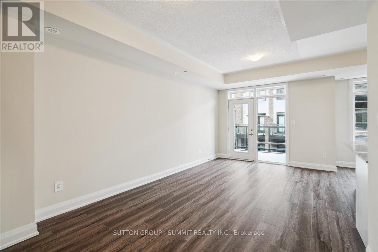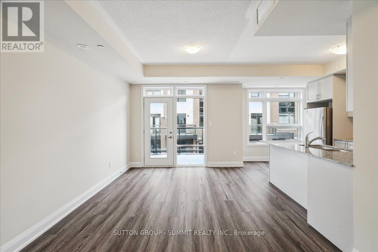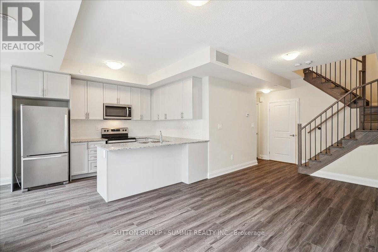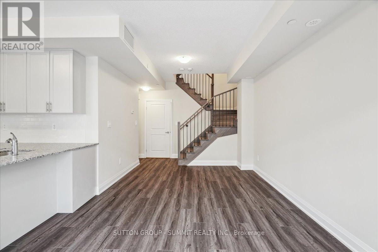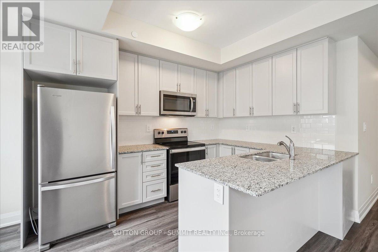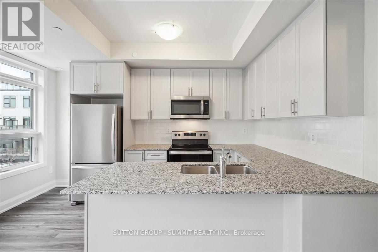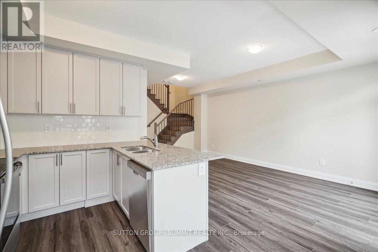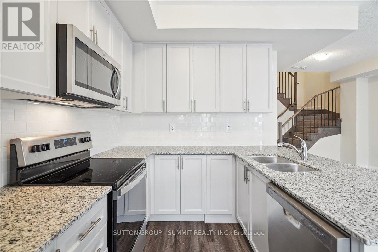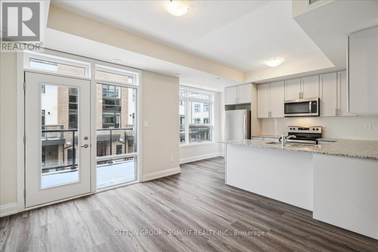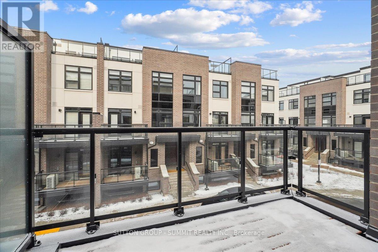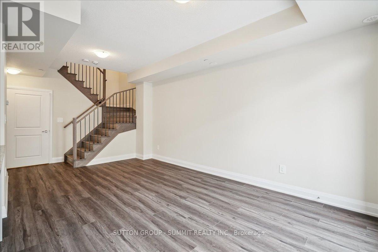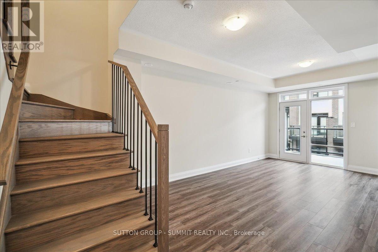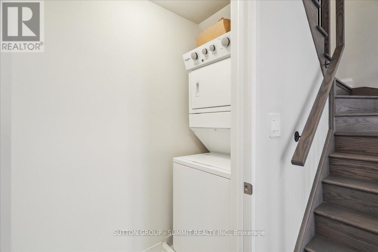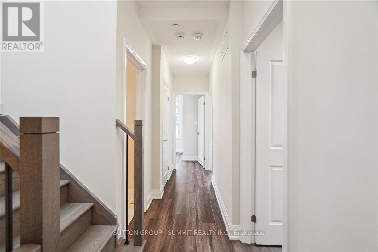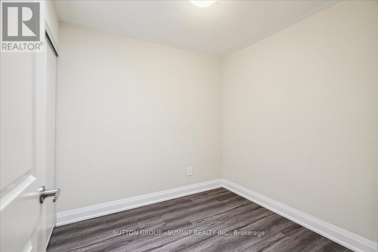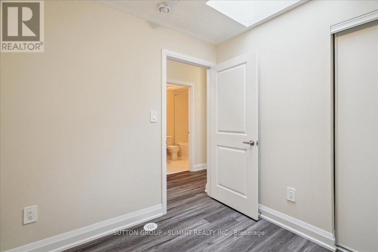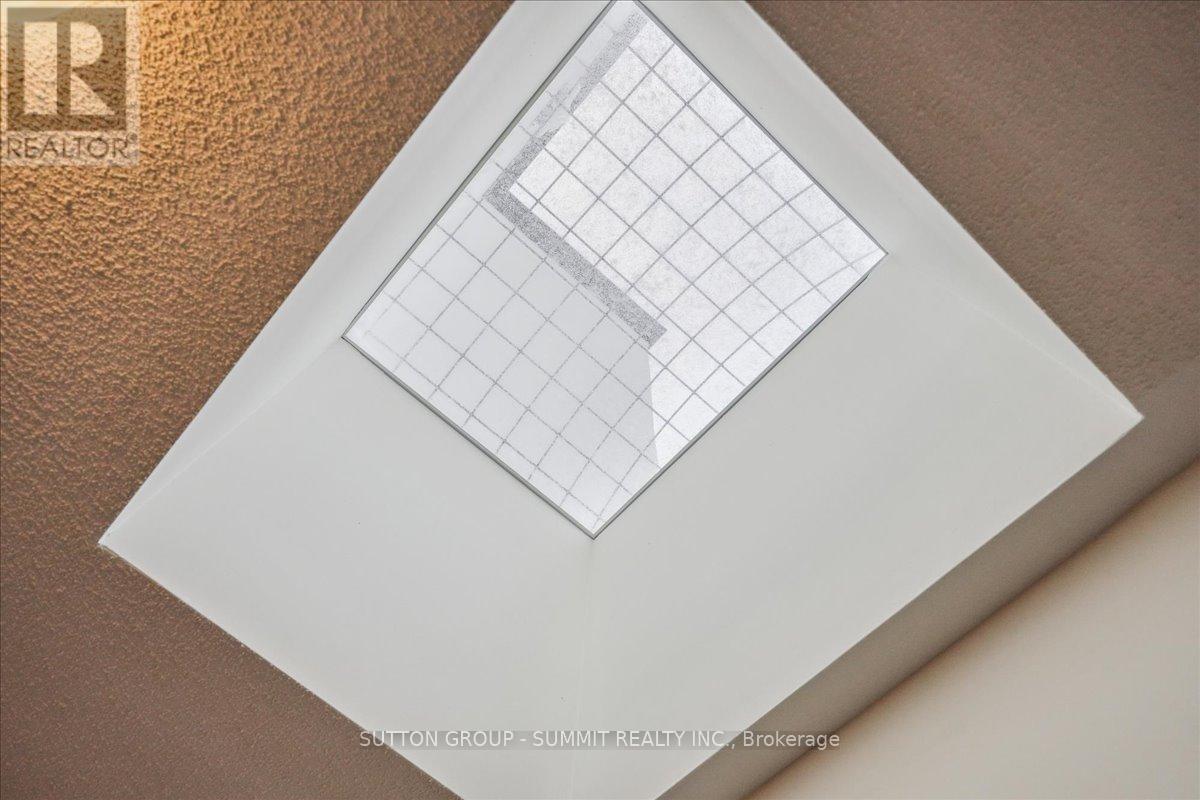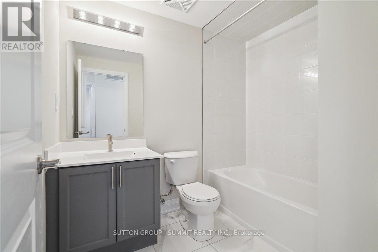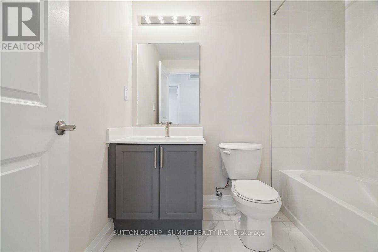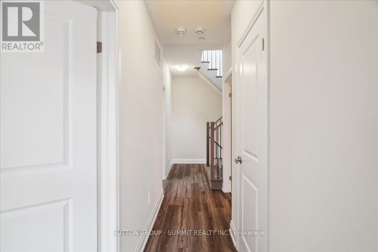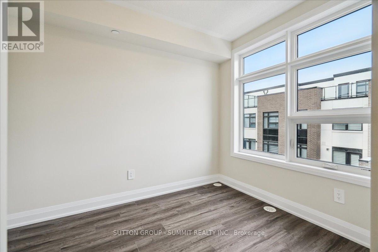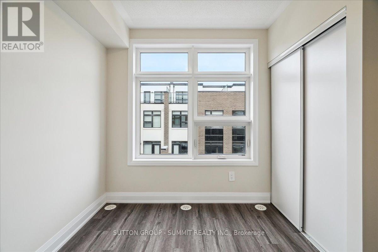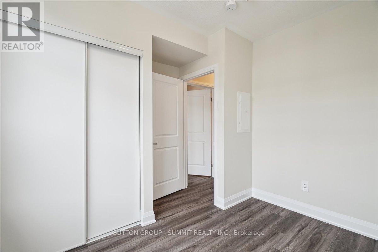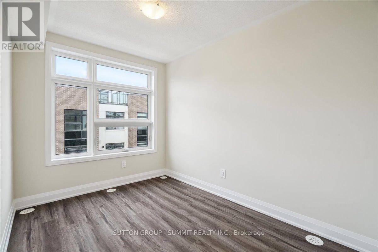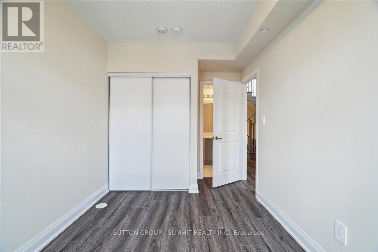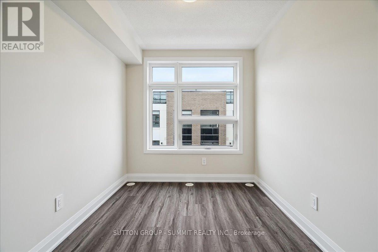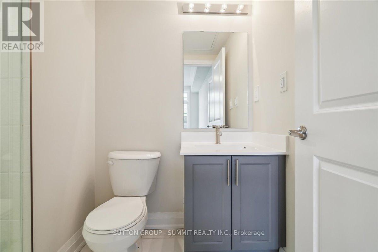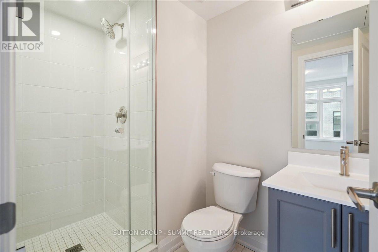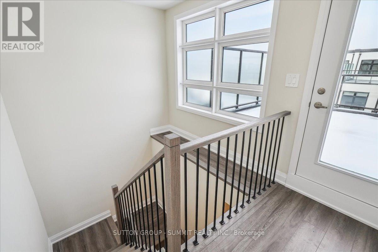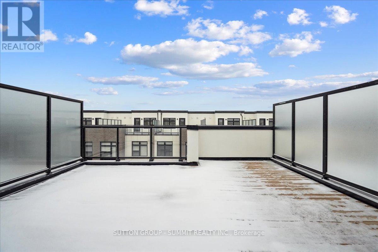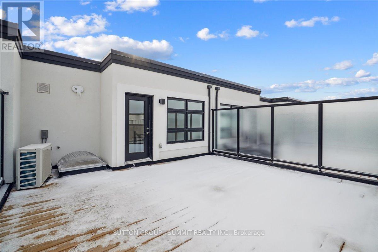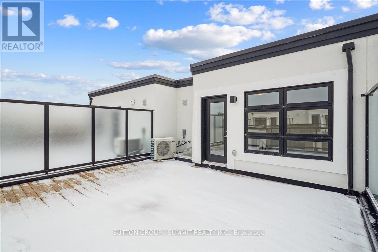105 - 1593 Rose Way Milton, Ontario L9T 7E7
$710,000Maintenance, Common Area Maintenance, Insurance, Parking
$400 Monthly
Maintenance, Common Area Maintenance, Insurance, Parking
$400 MonthlyThis gorgeous brand new build offers modern living at its finest, featuring 3 bedrooms, 2 bathrooms, an incredible rooftop terrace, and 2 underground parking spaces. The main floor boasts 9ft ceilings, lots of natural light, a kitchen with granite countertops, and a living room with a walk-out to the balcony. The second floor contains 3 bedrooms, a 4-piece bathroom and a 3-piece primary ensuite. The third levels features a huge rooftop terrace, perfect for relaxing or entertaining with family and friends. Conveniently located close to schools, golf course, hospital, parks and more. (id:60063)
Property Details
| MLS® Number | W12235624 |
| Property Type | Single Family |
| Community Name | 1026 - CB Cobban |
| Amenities Near By | Hospital, Park, Schools |
| Community Features | Pets Allowed With Restrictions |
| Equipment Type | Water Heater |
| Features | Carpet Free |
| Parking Space Total | 2 |
| Rental Equipment Type | Water Heater |
Building
| Bathroom Total | 2 |
| Bedrooms Above Ground | 3 |
| Bedrooms Total | 3 |
| Age | New Building |
| Amenities | Storage - Locker |
| Appliances | Dishwasher, Dryer, Microwave, Stove, Washer, Refrigerator |
| Basement Type | None |
| Cooling Type | Central Air Conditioning |
| Exterior Finish | Stucco, Brick |
| Flooring Type | Vinyl |
| Heating Fuel | Natural Gas |
| Heating Type | Forced Air |
| Size Interior | 1,200 - 1,399 Ft2 |
| Type | Row / Townhouse |
Parking
| Underground | |
| Garage |
Land
| Acreage | No |
| Land Amenities | Hospital, Park, Schools |
Rooms
| Level | Type | Length | Width | Dimensions |
|---|---|---|---|---|
| Second Level | Primary Bedroom | 2.59 m | 3.45 m | 2.59 m x 3.45 m |
| Second Level | Bathroom | 1.5 m | 2.44 m | 1.5 m x 2.44 m |
| Second Level | Bedroom | 2.44 m | 3.1 m | 2.44 m x 3.1 m |
| Second Level | Bedroom | 2.44 m | 2.49 m | 2.44 m x 2.49 m |
| Second Level | Bathroom | 2.34 m | 1.83 m | 2.34 m x 1.83 m |
| Third Level | Utility Room | 2.03 m | 1.09 m | 2.03 m x 1.09 m |
| Main Level | Kitchen | 2.26 m | 4.11 m | 2.26 m x 4.11 m |
| Main Level | Living Room | 5.69 m | 3.25 m | 5.69 m x 3.25 m |
| Main Level | Laundry Room | 0.91 m | 1.83 m | 0.91 m x 1.83 m |
https://www.realtor.ca/real-estate/28500028/105-1593-rose-way-milton-cb-cobban-1026-cb-cobban
매물 문의
매물주소는 자동입력됩니다
