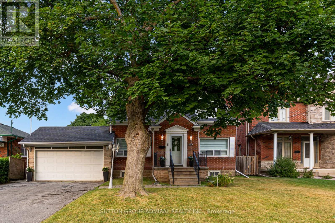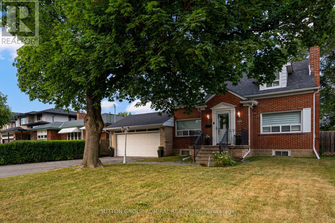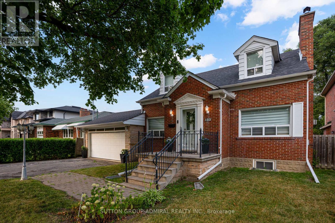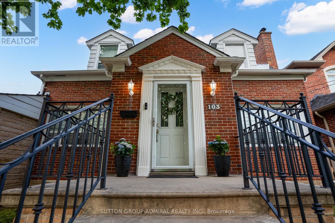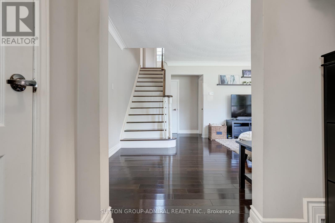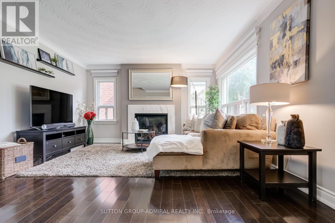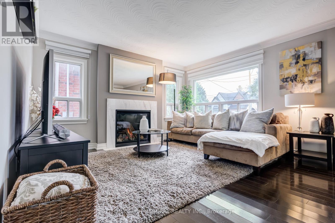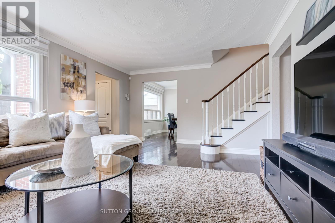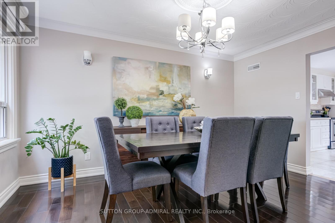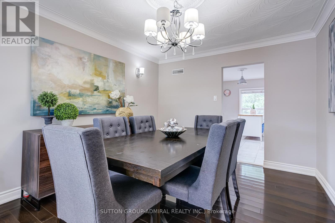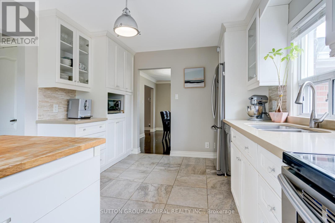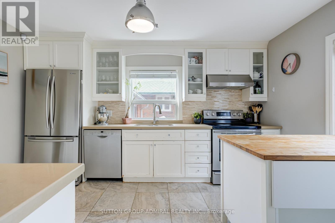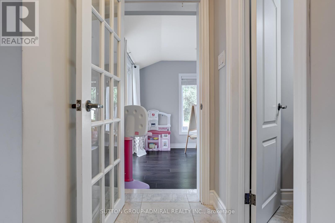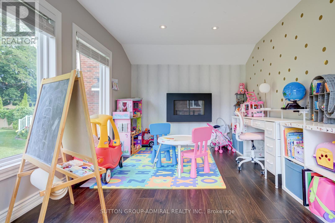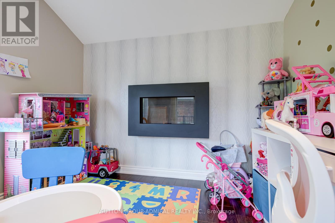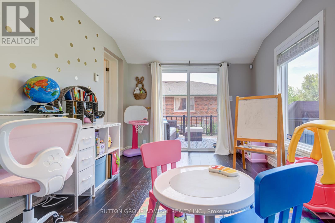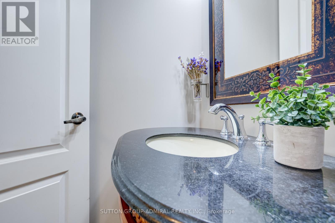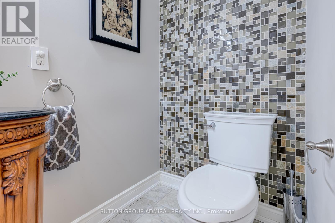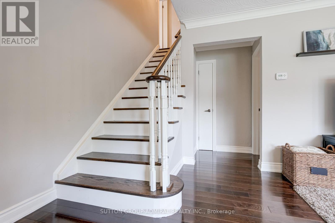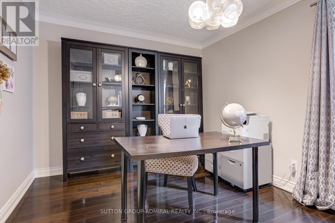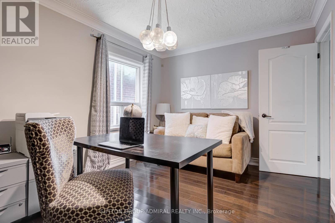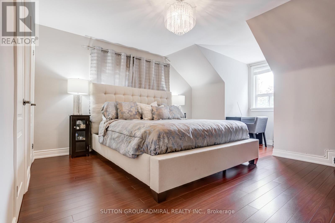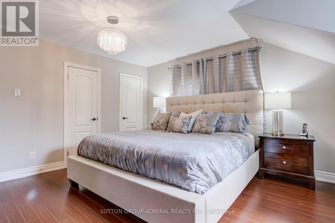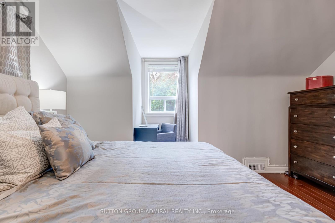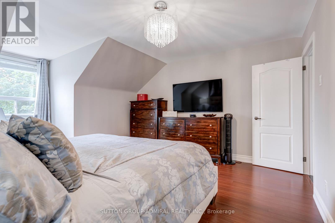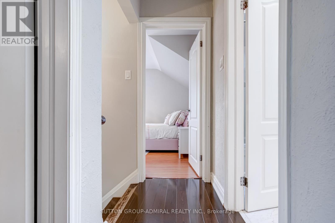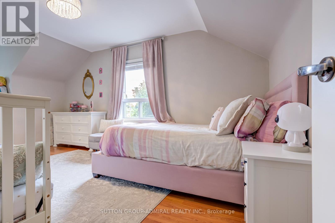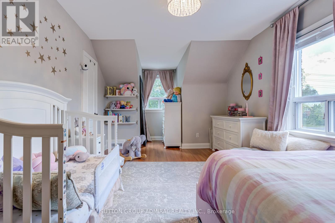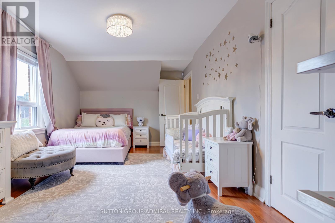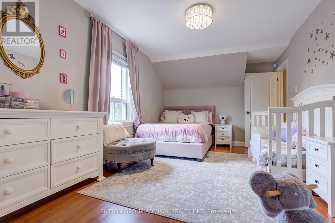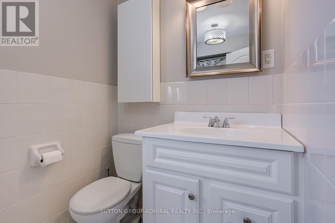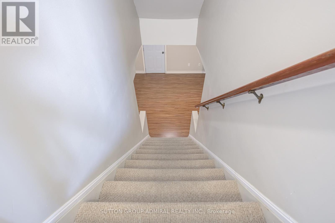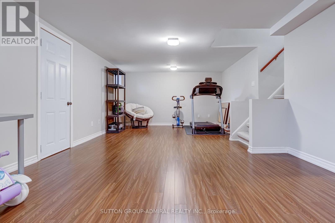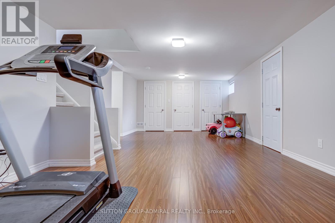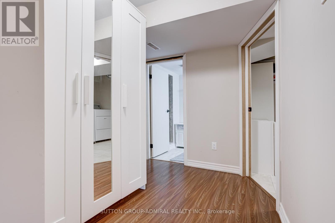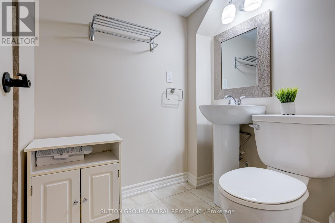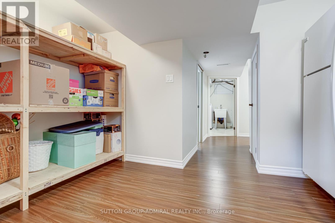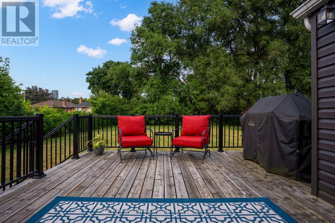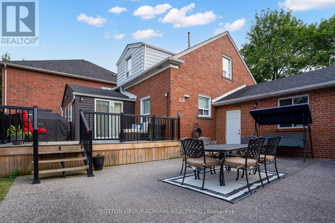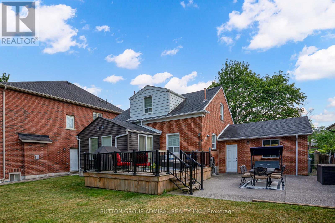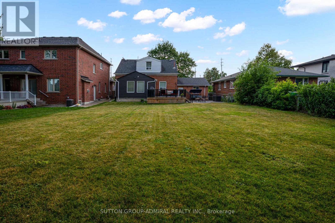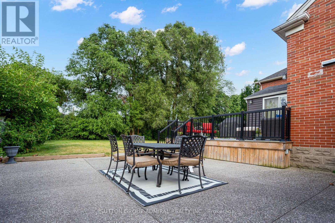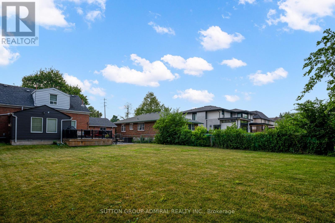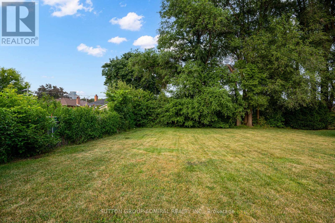3 Bedroom
3 Bathroom
1,100 - 1,500 ft2
Central Air Conditioning
Forced Air
$1,659,000
Lot Size 57' by 166' This property presents a dream opportunity for those looking to live in or rebuild a custom home tailored to their desires. This stunning 3-bedroom, 3-bathroom home is a perfect blend of coziness and elegance, nestled on a spacious lot.The kitchen features a modern and sleek finish, making cooking a delight. Huge windows allow an abundance of natural light to pour in, offering the perfect blend of comfort and style. The serene backyard is a picturesque haven, and tree-lined surroundings that evoke a sense of peace. Cozy fireplaces in the home create inviting spaces for relaxation, while the spacious basement features a large closets and an axpancine open rec room perfect for entertainment of family time. Convenient parking is also available, with a 2-car garage and ample driveway space. With much potential, this home could be the perfect canvas for your vision. Whether you're looking for a forever home or a custom build opportunity, this property is sure to impress. (id:60063)
Property Details
|
MLS® Number
|
W12441262 |
|
Property Type
|
Single Family |
|
Community Name
|
Markland Wood |
|
Equipment Type
|
Water Heater |
|
Parking Space Total
|
8 |
|
Rental Equipment Type
|
Water Heater |
Building
|
Bathroom Total
|
3 |
|
Bedrooms Above Ground
|
3 |
|
Bedrooms Total
|
3 |
|
Appliances
|
Dishwasher, Dryer, Stove, Washer, Refrigerator |
|
Basement Development
|
Other, See Remarks |
|
Basement Type
|
N/a (other, See Remarks) |
|
Construction Style Attachment
|
Detached |
|
Cooling Type
|
Central Air Conditioning |
|
Exterior Finish
|
Brick, Aluminum Siding |
|
Flooring Type
|
Hardwood, Tile |
|
Half Bath Total
|
1 |
|
Heating Fuel
|
Natural Gas |
|
Heating Type
|
Forced Air |
|
Stories Total
|
2 |
|
Size Interior
|
1,100 - 1,500 Ft2 |
|
Type
|
House |
|
Utility Water
|
Municipal Water |
Parking
Land
|
Acreage
|
No |
|
Sewer
|
Sanitary Sewer |
|
Size Depth
|
167 Ft |
|
Size Frontage
|
57 Ft |
|
Size Irregular
|
57 X 167 Ft |
|
Size Total Text
|
57 X 167 Ft |
Rooms
| Level |
Type |
Length |
Width |
Dimensions |
|
Lower Level |
Laundry Room |
2.83 m |
2.63 m |
2.83 m x 2.63 m |
|
Lower Level |
Other |
2.9 m |
2.28 m |
2.9 m x 2.28 m |
|
Lower Level |
Bathroom |
|
|
Measurements not available |
|
Lower Level |
Cold Room |
|
|
Measurements not available |
|
Lower Level |
Recreational, Games Room |
7.66 m |
3.89 m |
7.66 m x 3.89 m |
|
Main Level |
Living Room |
5.35 m |
4 m |
5.35 m x 4 m |
|
Main Level |
Dining Room |
3.19 m |
2.64 m |
3.19 m x 2.64 m |
|
Main Level |
Kitchen |
4.07 m |
3.16 m |
4.07 m x 3.16 m |
|
Main Level |
Bedroom 3 |
4.09 m |
2.93 m |
4.09 m x 2.93 m |
|
Main Level |
Sunroom |
2.21 m |
2.91 m |
2.21 m x 2.91 m |
|
Main Level |
Bathroom |
|
|
Measurements not available |
|
Upper Level |
Primary Bedroom |
4.23 m |
3.91 m |
4.23 m x 3.91 m |
|
Upper Level |
Bedroom 2 |
4.97 m |
3.15 m |
4.97 m x 3.15 m |
|
Upper Level |
Bathroom |
|
|
Measurements not available |
https://www.realtor.ca/real-estate/28943856/103-neilson-drive-toronto-markland-wood-markland-wood
