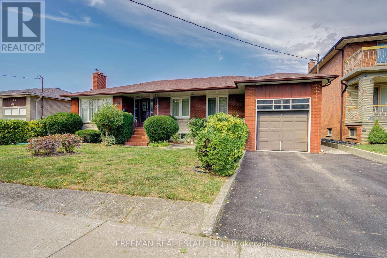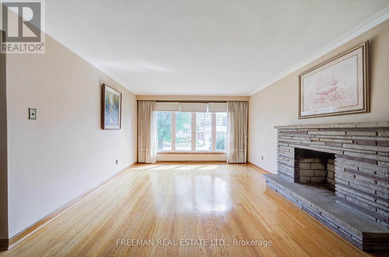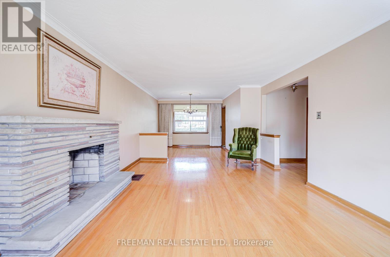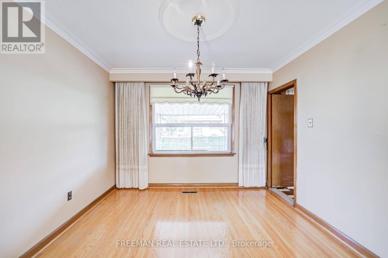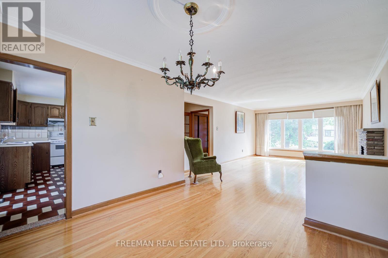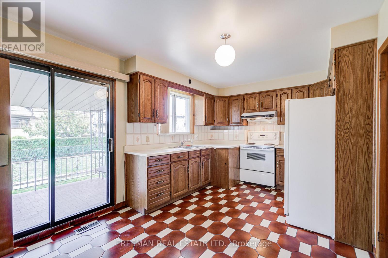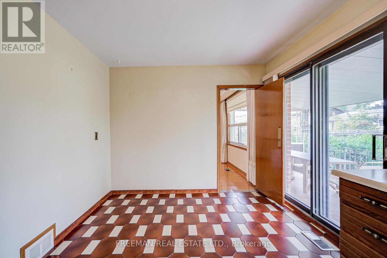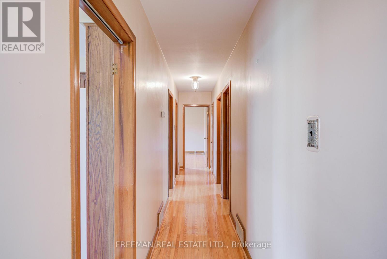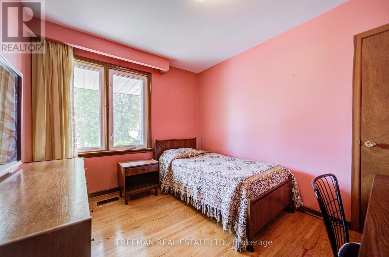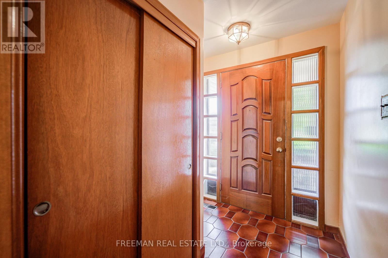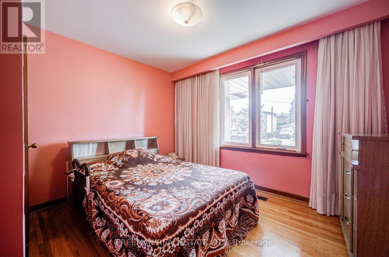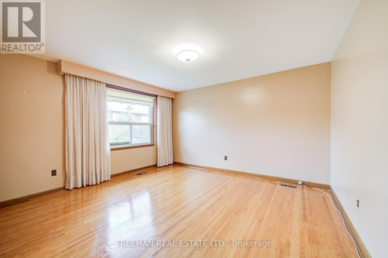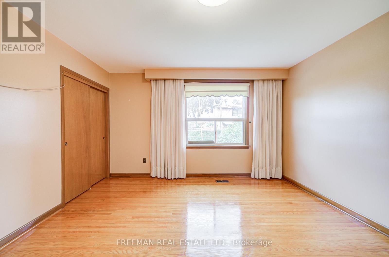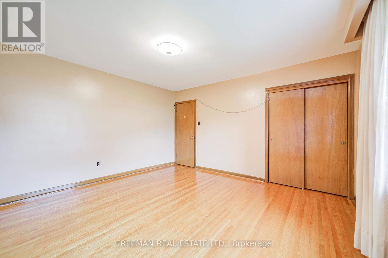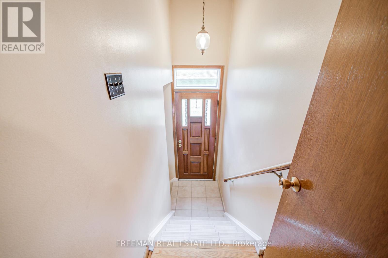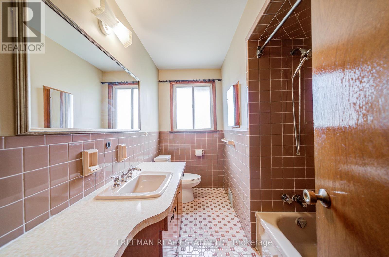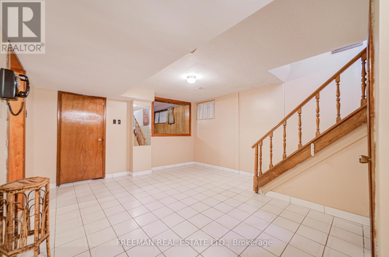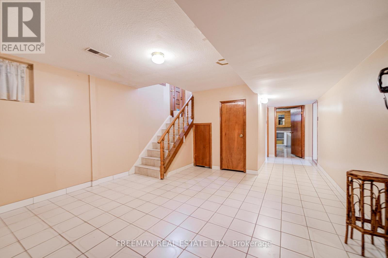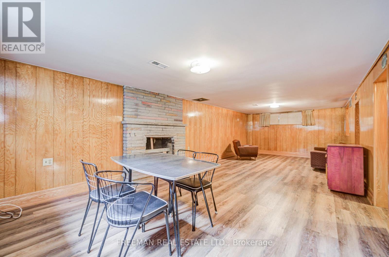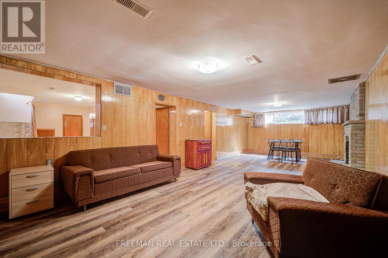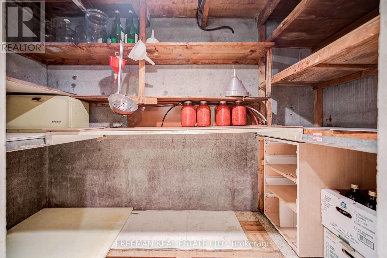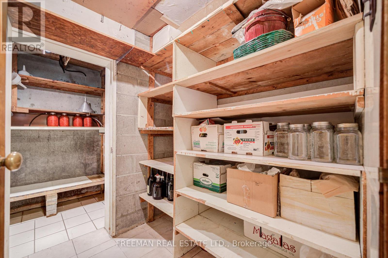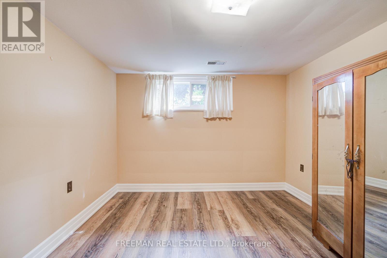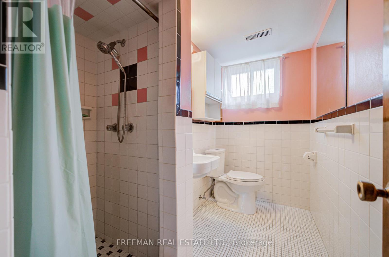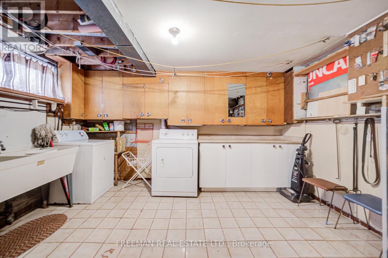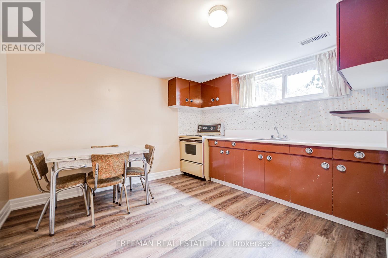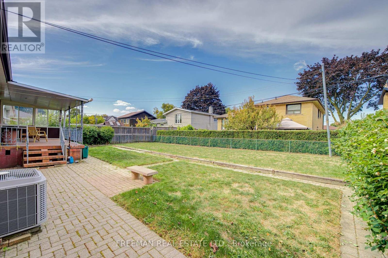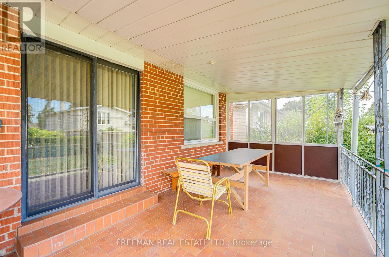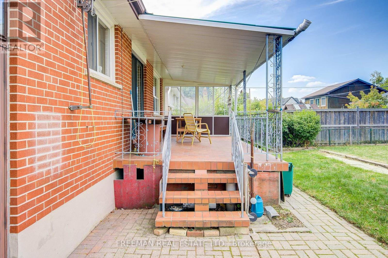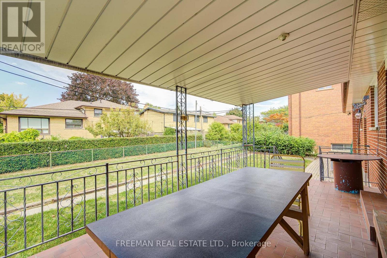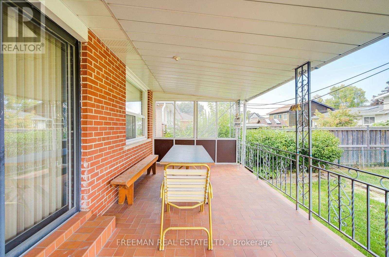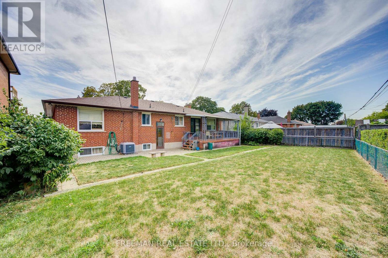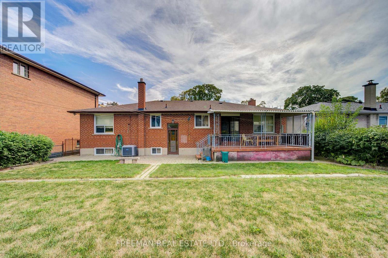102 Hallsport Crescent Toronto, Ontario M3M 2K6
4 Bedroom
2 Bathroom
1,500 - 2,000 ft2
Bungalow
Central Air Conditioning
Forced Air
$1,249,000
Excellent condition. Well maintained. shows pride of ownership. Large backyard. Covered porch off of kitchen. Two fireplaces (no warranty of condition). Walk to Humber River Regional Hospital. Several separate & public elementary & high schools. Shopping library community centre nearby. Easy access to Highway 401. Walk to bus. (id:60063)
Property Details
| MLS® Number | W12418989 |
| Property Type | Single Family |
| Community Name | Downsview-Roding-CFB |
| Parking Space Total | 3 |
| Structure | Patio(s), Porch |
Building
| Bathroom Total | 2 |
| Bedrooms Above Ground | 3 |
| Bedrooms Below Ground | 1 |
| Bedrooms Total | 4 |
| Amenities | Canopy |
| Architectural Style | Bungalow |
| Basement Development | Finished |
| Basement Features | Separate Entrance |
| Basement Type | N/a (finished) |
| Construction Style Attachment | Detached |
| Cooling Type | Central Air Conditioning |
| Exterior Finish | Brick |
| Foundation Type | Unknown |
| Heating Fuel | Natural Gas |
| Heating Type | Forced Air |
| Stories Total | 1 |
| Size Interior | 1,500 - 2,000 Ft2 |
| Type | House |
| Utility Water | Municipal Water |
Parking
| Attached Garage | |
| Garage |
Land
| Acreage | No |
| Sewer | Septic System |
| Size Depth | 101 Ft |
| Size Frontage | 62 Ft |
| Size Irregular | 62 X 101 Ft |
| Size Total Text | 62 X 101 Ft |
Rooms
| Level | Type | Length | Width | Dimensions |
|---|---|---|---|---|
| Basement | Kitchen | 3.05 m | 3.36 m | 3.05 m x 3.36 m |
| Basement | Recreational, Games Room | 9 m | 3.96 m | 9 m x 3.96 m |
| Basement | Bedroom | 3.2 m | 3.36 m | 3.2 m x 3.36 m |
| Basement | Laundry Room | 3.96 m | 3.66 m | 3.96 m x 3.66 m |
| Basement | Cold Room | 2.54 m | 1.14 m | 2.54 m x 1.14 m |
| Ground Level | Living Room | 3.65 m | 3.05 m | 3.65 m x 3.05 m |
| Ground Level | Dining Room | 3.05 m | 2.4 m | 3.05 m x 2.4 m |
| Ground Level | Kitchen | 4.27 m | 1.83 m | 4.27 m x 1.83 m |
| Ground Level | Bedroom | 4.12 m | 3.96 m | 4.12 m x 3.96 m |
| Ground Level | Bedroom 2 | 3.51 m | 3.36 m | 3.51 m x 3.36 m |
| Ground Level | Bedroom 3 | 3.36 m | 2.74 m | 3.36 m x 2.74 m |
매물 문의
매물주소는 자동입력됩니다
