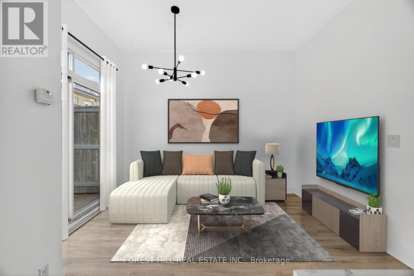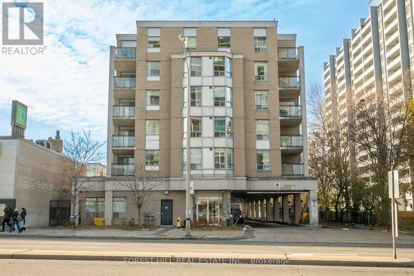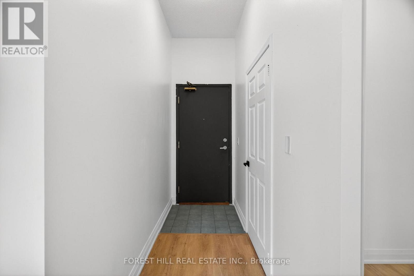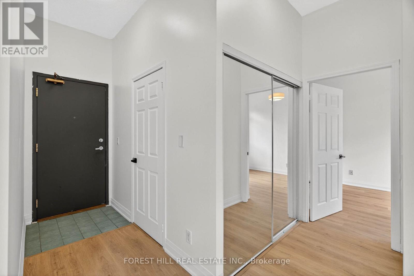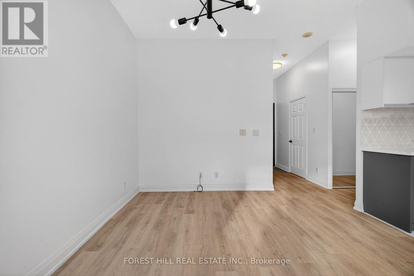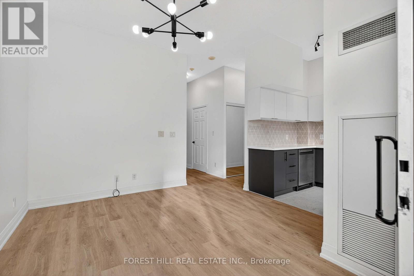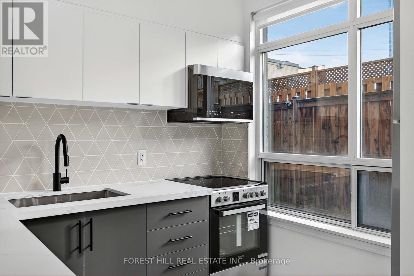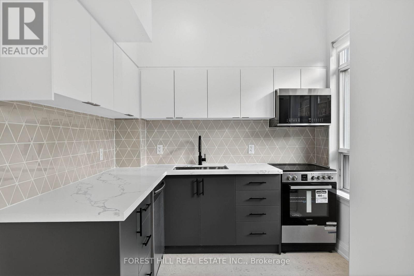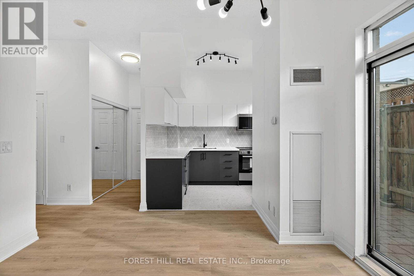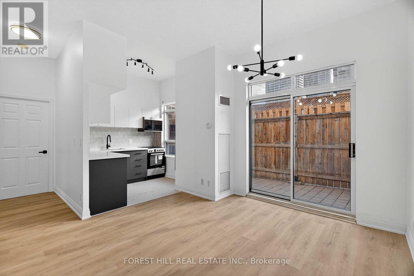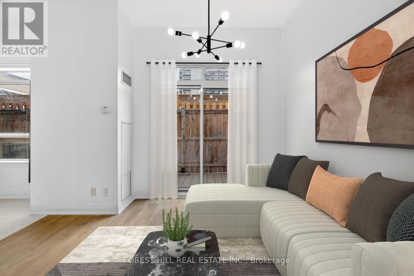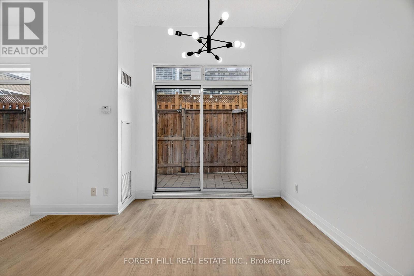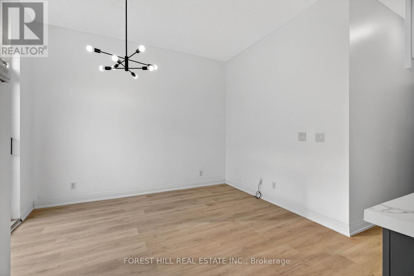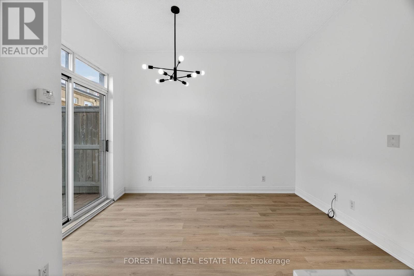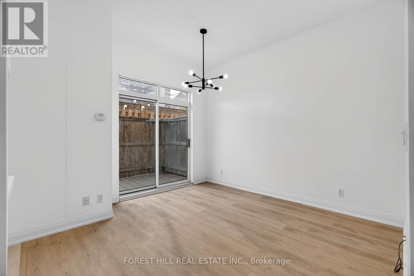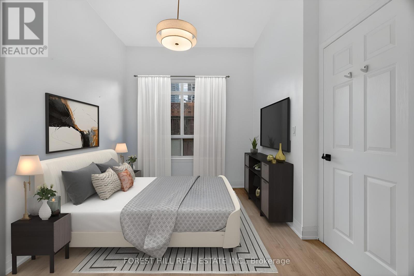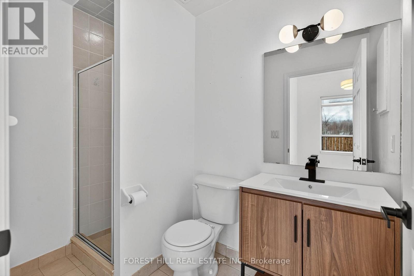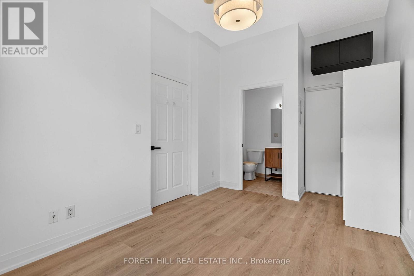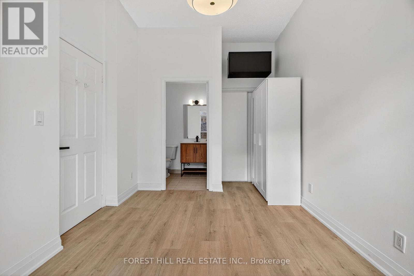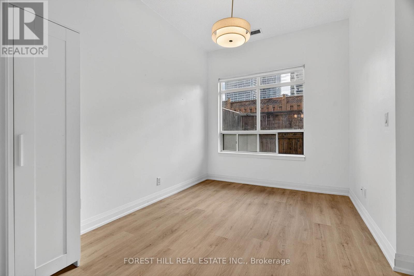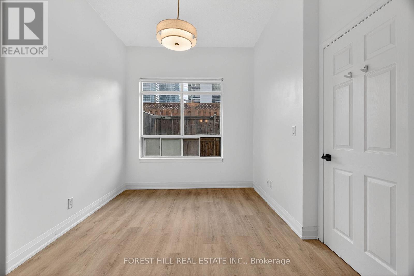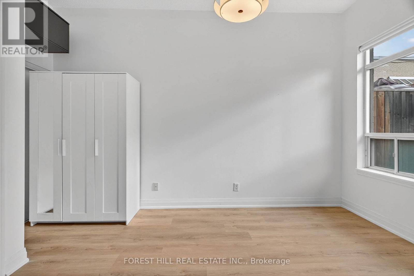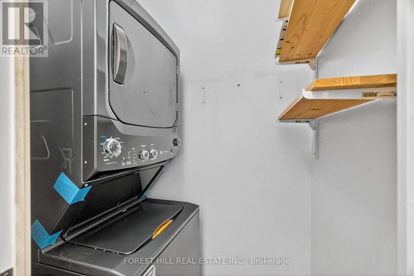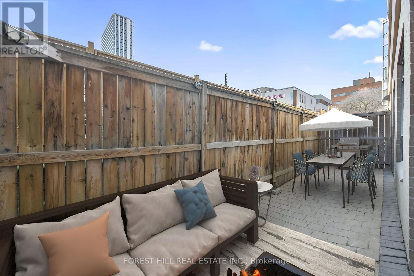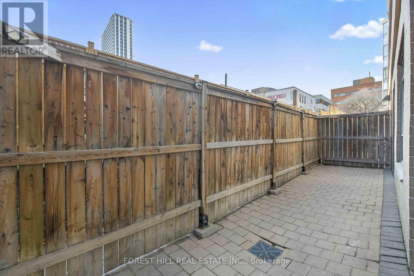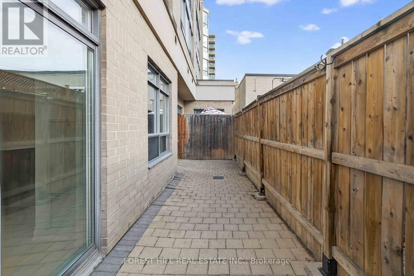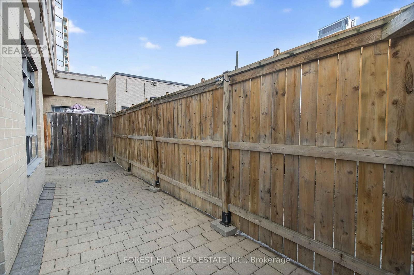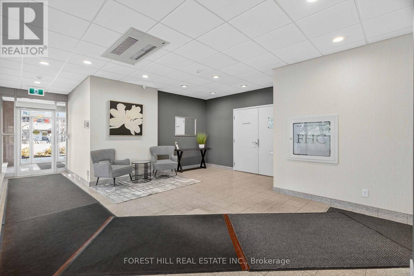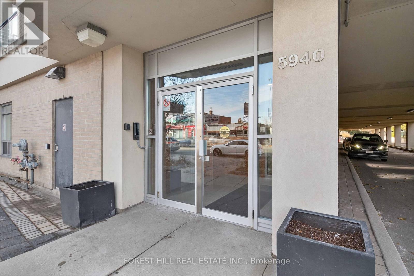102 - 5940 Yonge Street Toronto, Ontario M2M 4M6
1 Bedroom
1 Bathroom
500 - 599 ft2
Central Air Conditioning
Forced Air
$399,900Maintenance, Common Area Maintenance, Insurance, Water
$676.30 Monthly
Maintenance, Common Area Maintenance, Insurance, Water
$676.30 MonthlyStunning Fully Renovated 1 Bedroom Condo at Yonge & Cummer in North York! Beautifully updated from top to bottom, this spacious suite features 10 ft ceilings, brand-new engineered flooring, and fresh paint throughout. Enjoy a new, modern kitchen with stone countertops, stainless steel appliances, and sleek cabinetry. The suite includes new lighting, new window coverings, and a large, fully fenced private patio perfect for outdoor lounging or entertaining. Comes with 1 parking space and 1 locker for added convenience. An incredible opportunity in a prime North York location surrounded by transit and amenities! This one won't last long! (id:60063)
Property Details
| MLS® Number | C12582200 |
| Property Type | Single Family |
| Community Name | Newtonbrook West |
| Community Features | Pets Allowed With Restrictions |
| Features | Elevator, In Suite Laundry |
| Parking Space Total | 1 |
| Structure | Patio(s), Porch |
Building
| Bathroom Total | 1 |
| Bedrooms Above Ground | 1 |
| Bedrooms Total | 1 |
| Amenities | Exercise Centre, Recreation Centre, Visitor Parking, Storage - Locker |
| Appliances | Dishwasher, Dryer, Stove, Washer, Window Coverings, Refrigerator |
| Basement Type | None |
| Cooling Type | Central Air Conditioning |
| Exterior Finish | Brick |
| Fire Protection | Smoke Detectors |
| Flooring Type | Laminate, Porcelain Tile |
| Heating Fuel | Natural Gas |
| Heating Type | Forced Air |
| Size Interior | 500 - 599 Ft2 |
| Type | Apartment |
Parking
| Underground | |
| Garage |
Land
| Acreage | No |
Rooms
| Level | Type | Length | Width | Dimensions |
|---|---|---|---|---|
| Ground Level | Living Room | 2.71 m | 4.26 m | 2.71 m x 4.26 m |
| Ground Level | Dining Room | 2.71 m | 4.26 m | 2.71 m x 4.26 m |
| Ground Level | Kitchen | 2.6 m | 2.8 m | 2.6 m x 2.8 m |
| Ground Level | Primary Bedroom | 2.74 m | 3.84 m | 2.74 m x 3.84 m |
매물 문의
매물주소는 자동입력됩니다
