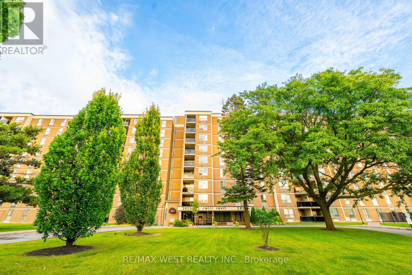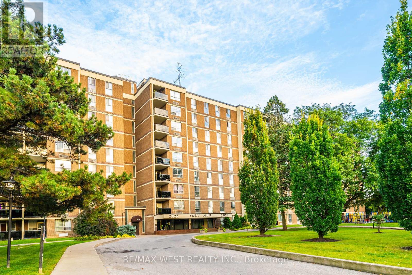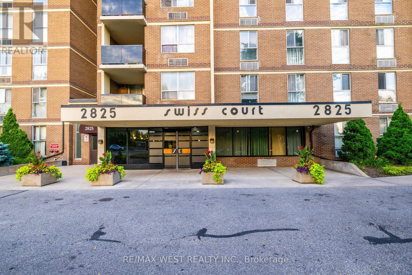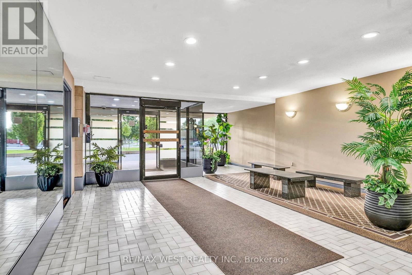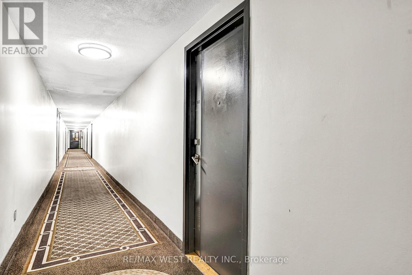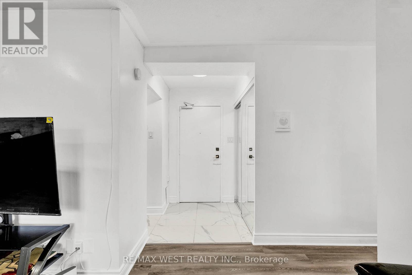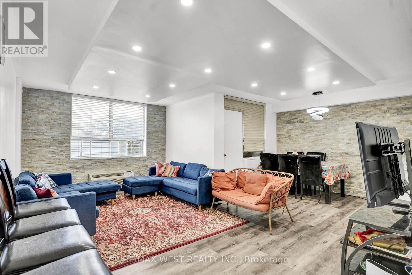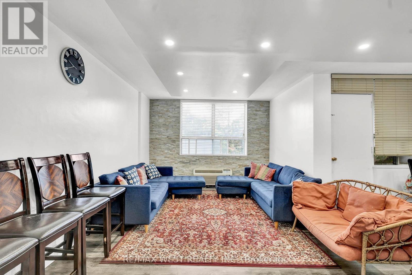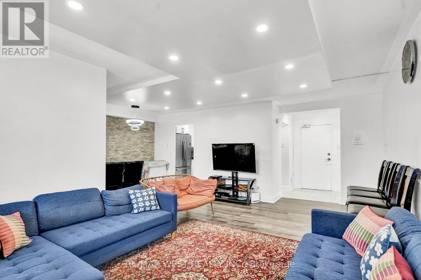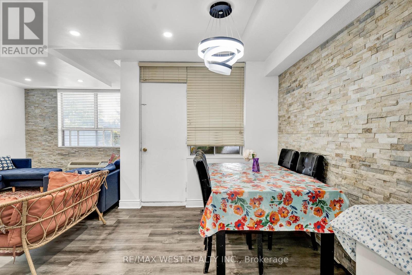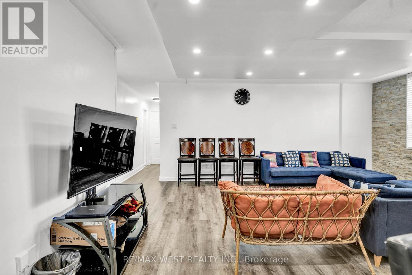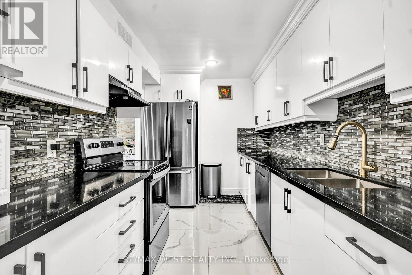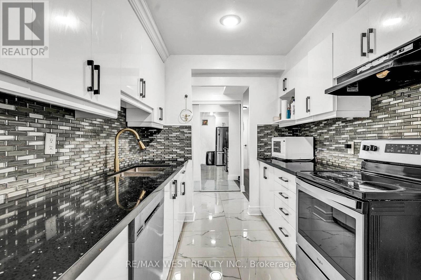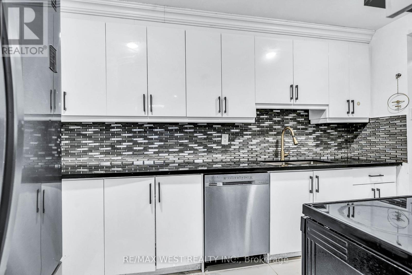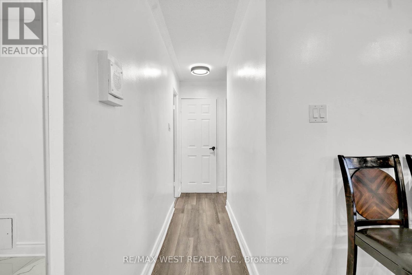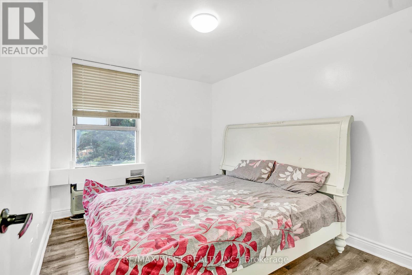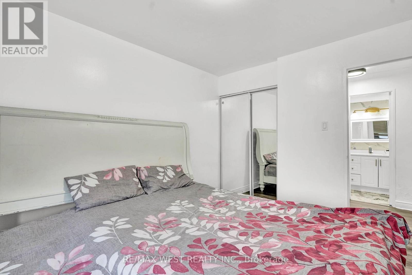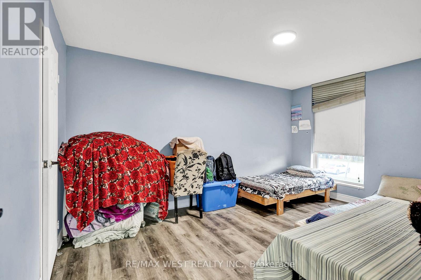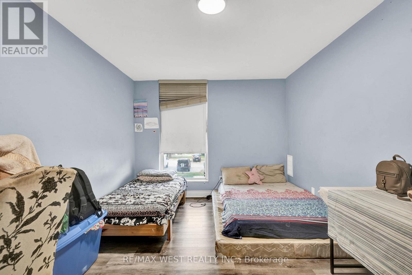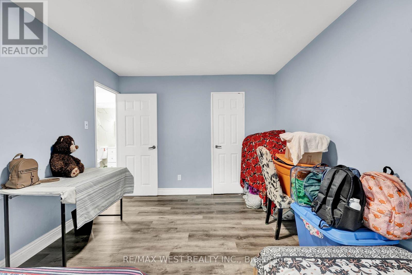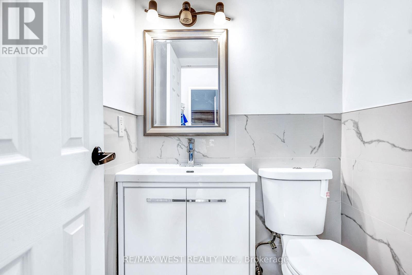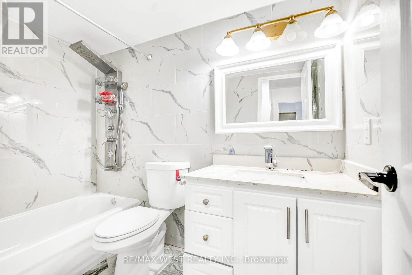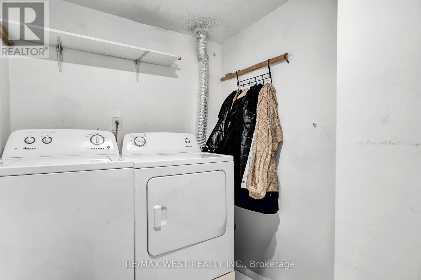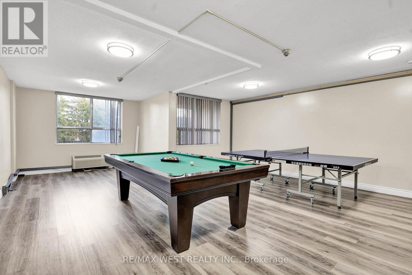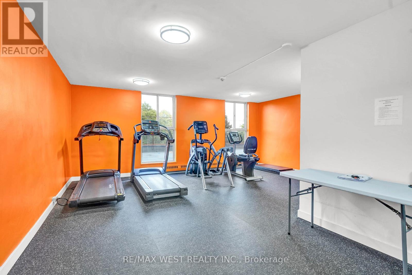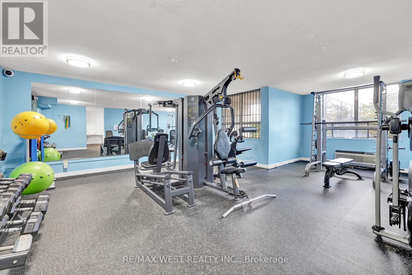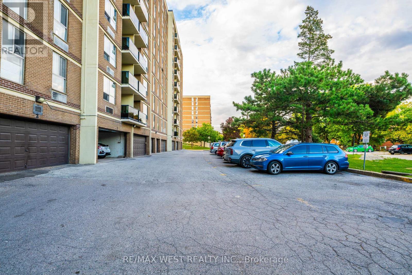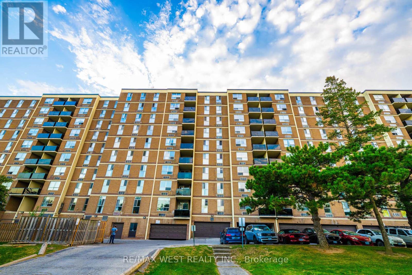102 - 2825 Islington Avenue Toronto, Ontario M9L 2K1
2 Bedroom
2 Bathroom
900 - 999 ft2
Wall Unit
Forced Air
$515,000Maintenance, Common Area Maintenance, Insurance, Water, Parking
$649 Monthly
Maintenance, Common Area Maintenance, Insurance, Water, Parking
$649 MonthlyAmazingly Beautiful Bright, In One of The Best Locations Excellent & Beautiful 2 Bedrooms Renovated $$$ Spent On Upgrades. 2Pc Ensuite In Master Bedroom. Great Layout, Well Kept Apartment, Modern Kitchen No Carpets, Separate Laundry Room, Bus Stop At Front Of Building, Close To Rowntree Park, Schools, Library & Community Center, Minutes to Public Transit, Hospital, Place of Worship, Groceries and more. South West Corner Of Building Exercise Room, Day care, TTC and HWAY Proud Of Ownership. (id:60063)
Property Details
| MLS® Number | W12392548 |
| Property Type | Single Family |
| Community Name | Humber Summit |
| Community Features | Pet Restrictions |
| Features | Balcony, Carpet Free |
| Parking Space Total | 1 |
Building
| Bathroom Total | 2 |
| Bedrooms Above Ground | 2 |
| Bedrooms Total | 2 |
| Cooling Type | Wall Unit |
| Exterior Finish | Brick |
| Flooring Type | Vinyl, Tile |
| Half Bath Total | 1 |
| Heating Fuel | Electric |
| Heating Type | Forced Air |
| Size Interior | 900 - 999 Ft2 |
| Type | Apartment |
Parking
| Underground | |
| Garage |
Land
| Acreage | No |
Rooms
| Level | Type | Length | Width | Dimensions |
|---|---|---|---|---|
| Main Level | Living Room | 4.99 m | 3.24 m | 4.99 m x 3.24 m |
| Main Level | Dining Room | 3.3 m | 2.62 m | 3.3 m x 2.62 m |
| Main Level | Kitchen | 3.95 m | 2.35 m | 3.95 m x 2.35 m |
| Main Level | Primary Bedroom | 4.49 m | 2.99 m | 4.49 m x 2.99 m |
| Main Level | Bedroom 2 | 3.59 m | 2.8 m | 3.59 m x 2.8 m |
매물 문의
매물주소는 자동입력됩니다
