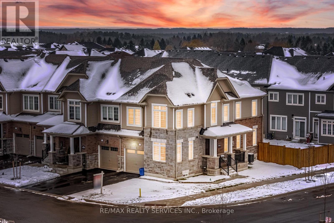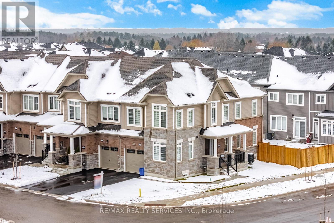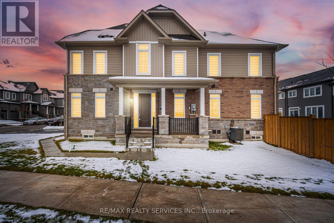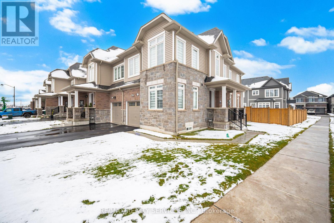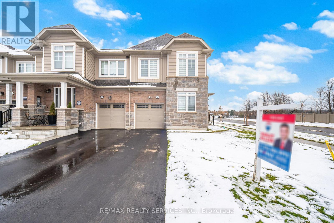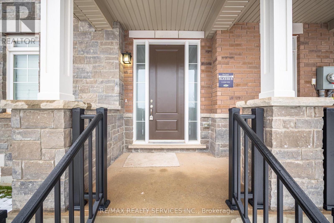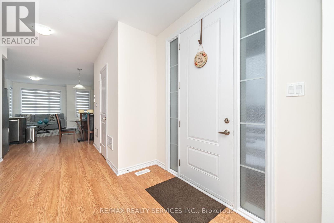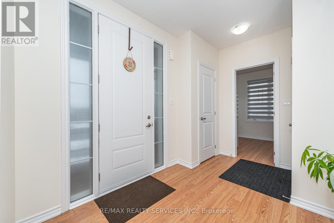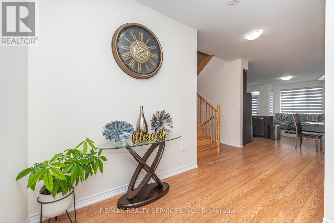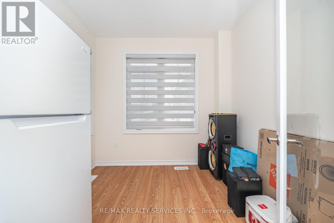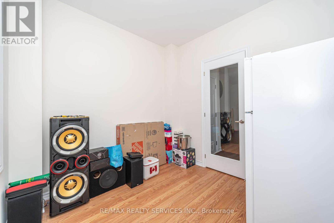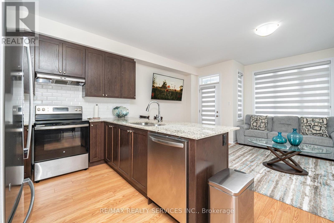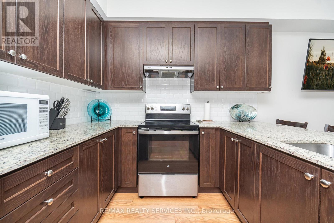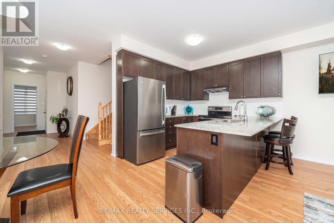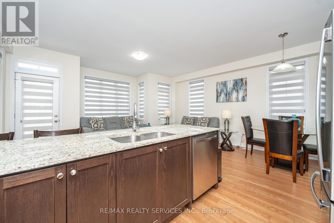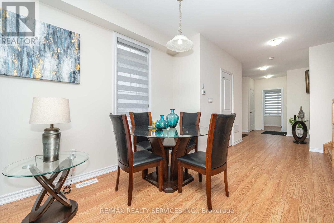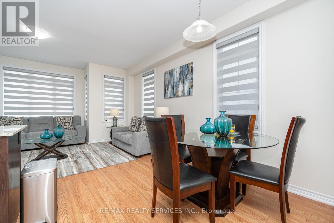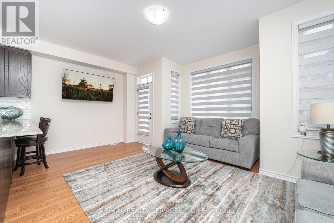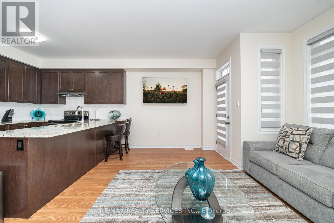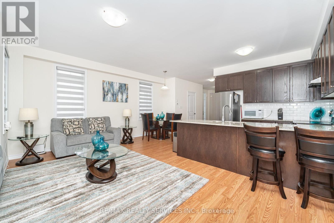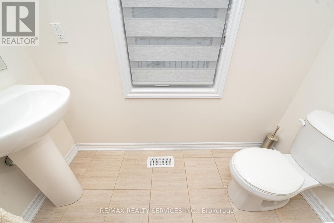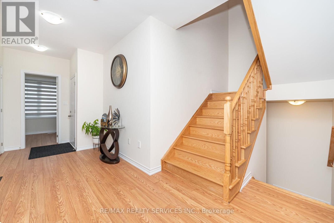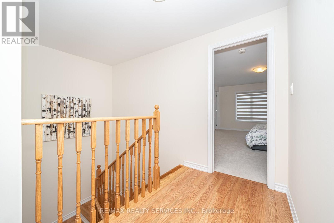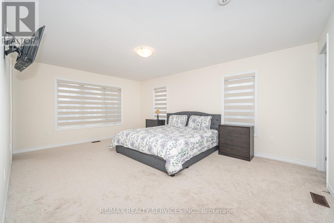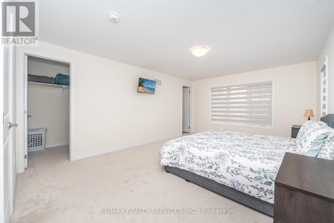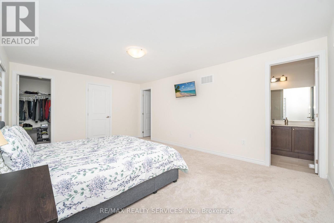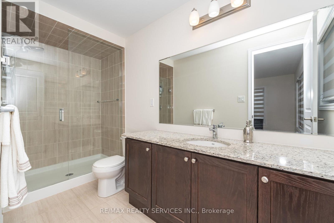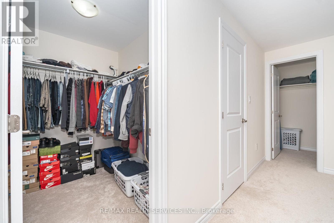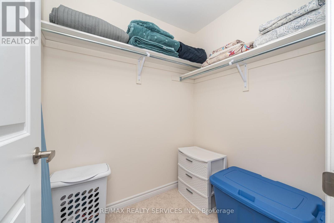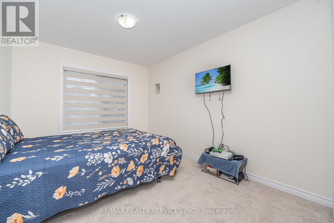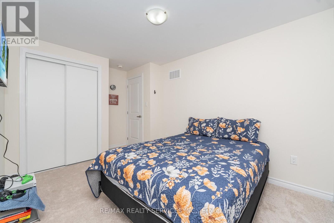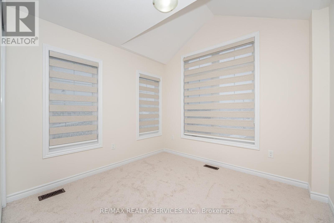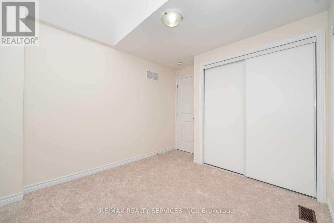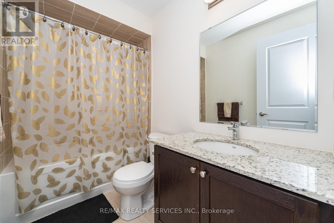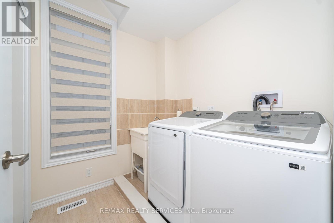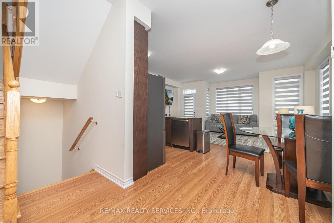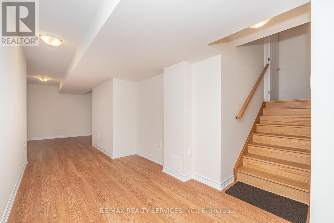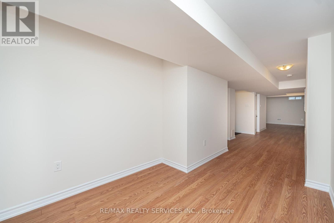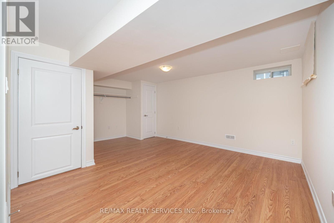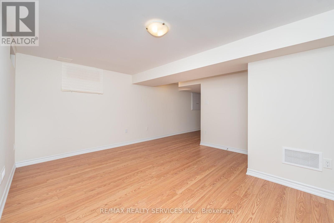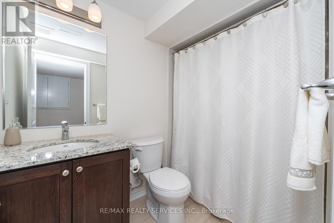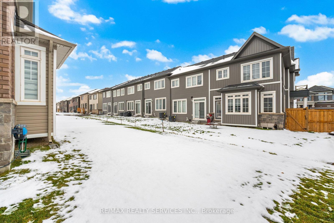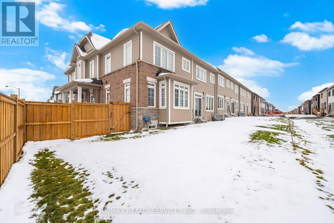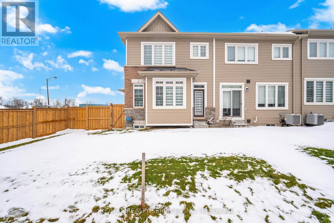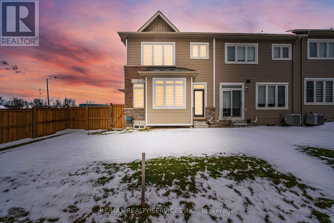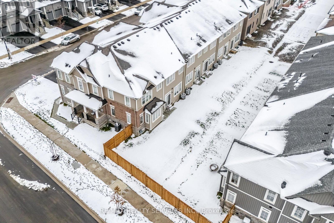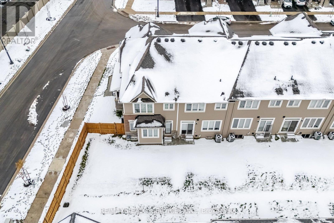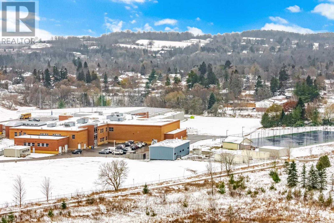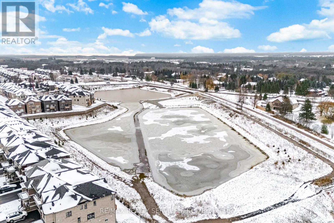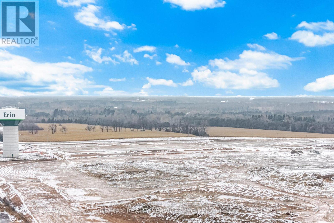3 Bedroom
4 Bathroom
1,500 - 2,000 ft2
Central Air Conditioning
Forced Air
$829,900
//Premium Corner Lot House With Finished Basement// Totally Freehold 3+1 Bedrooms & 4 Washrooms House In New Community Of Erin Glen! Luxury Brick & Stone Elevation House! 9 Feet High Ceiling In Main Floor With Plenty Of Windows - Sun Filled House! Office Room In Main Floor With French Door & Overlooking Front Yard* Hardwood Flooring In Main Floor & Hallway Upstairs! Living Room With Walk-Out To Oversize Backyard* Family Size Kitchen With Granite Counter-Top, S/S Appliances & Backsplash! Primary Bedroom With 4 Pcs Ensuite & 2 Walk-In Closets! 2 Full Washrooms In 2nd Floor! Laundry Is Conveniently Located In 2nd Floor! Finished Basement With Bedroom & Full Washroom! No Side Walk Driveway To Accommodate Extra Parking [Total 3 Cars Parking] Erin Glen Is A New And Vibrant Master-Planned Community Located In The Town Of Erin, Only 12 Minutes West Of Caledon Village And Only 25 Mins Drive To Brampton, Orangeville And Georgetown** (id:60063)
Property Details
|
MLS® Number
|
X12548052 |
|
Property Type
|
Single Family |
|
Community Name
|
Erin |
|
Equipment Type
|
Water Heater, Water Heater - Tankless, Water Softener |
|
Parking Space Total
|
3 |
|
Rental Equipment Type
|
Water Heater, Water Heater - Tankless, Water Softener |
Building
|
Bathroom Total
|
4 |
|
Bedrooms Above Ground
|
3 |
|
Bedrooms Total
|
3 |
|
Appliances
|
Dishwasher, Dryer, Hood Fan, Stove, Washer, Window Coverings, Refrigerator |
|
Basement Development
|
Finished |
|
Basement Type
|
N/a (finished) |
|
Construction Style Attachment
|
Attached |
|
Cooling Type
|
Central Air Conditioning |
|
Exterior Finish
|
Brick Facing, Stone |
|
Flooring Type
|
Hardwood, Carpeted, Ceramic |
|
Foundation Type
|
Poured Concrete |
|
Half Bath Total
|
1 |
|
Heating Fuel
|
Natural Gas |
|
Heating Type
|
Forced Air |
|
Stories Total
|
2 |
|
Size Interior
|
1,500 - 2,000 Ft2 |
|
Type
|
Row / Townhouse |
|
Utility Water
|
Municipal Water |
Parking
Land
|
Acreage
|
No |
|
Sewer
|
Sanitary Sewer |
|
Size Depth
|
90 Ft |
|
Size Frontage
|
29 Ft ,10 In |
|
Size Irregular
|
29.9 X 90 Ft |
|
Size Total Text
|
29.9 X 90 Ft |
Rooms
| Level |
Type |
Length |
Width |
Dimensions |
|
Second Level |
Primary Bedroom |
|
|
Measurements not available |
|
Second Level |
Bedroom 2 |
|
|
Measurements not available |
|
Second Level |
Bedroom 3 |
|
|
Measurements not available |
|
Second Level |
Laundry Room |
|
|
Measurements not available |
|
Basement |
Bedroom |
|
|
Measurements not available |
|
Basement |
Bathroom |
|
|
Measurements not available |
|
Main Level |
Living Room |
|
|
Measurements not available |
|
Main Level |
Office |
|
|
Measurements not available |
|
Main Level |
Kitchen |
|
|
Measurements not available |
|
Main Level |
Eating Area |
|
|
Measurements not available |
https://www.realtor.ca/real-estate/29107096/10-conboy-drive-erin-erin
