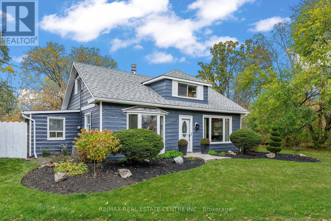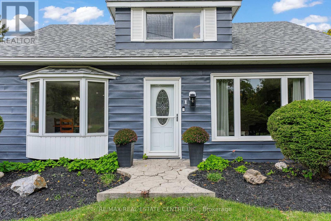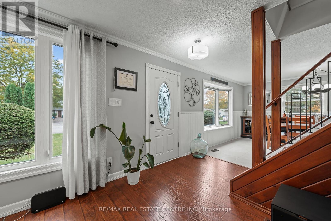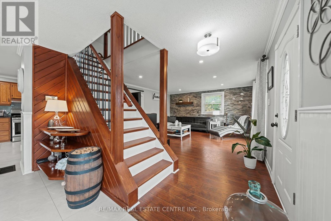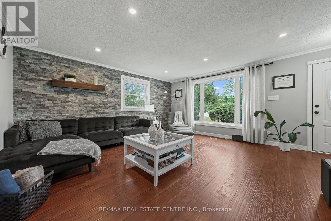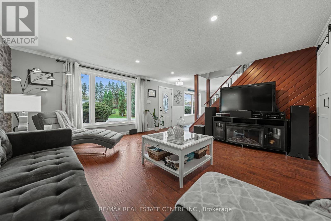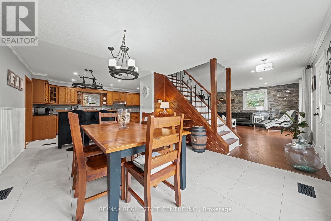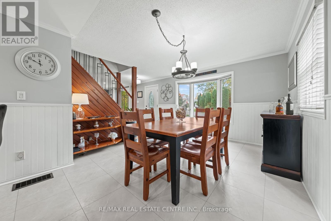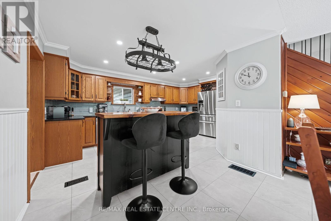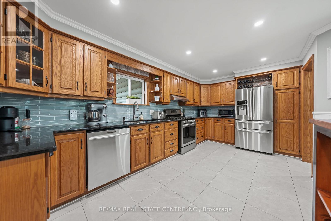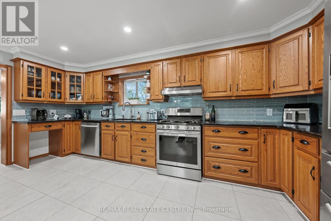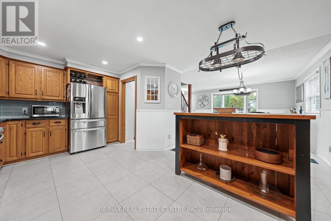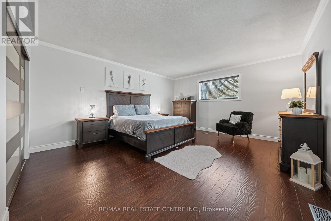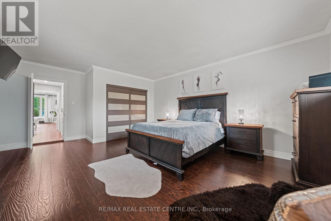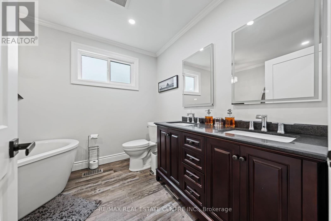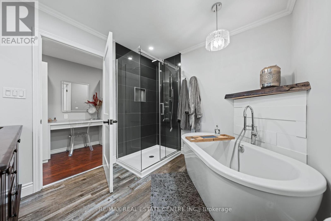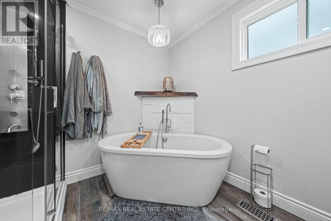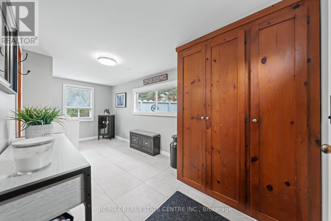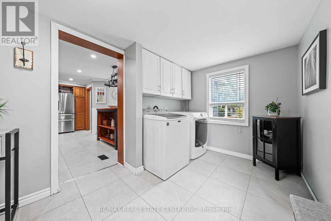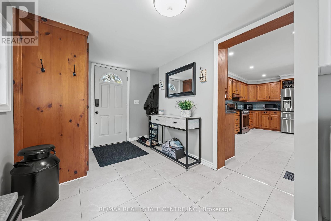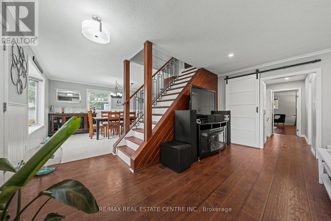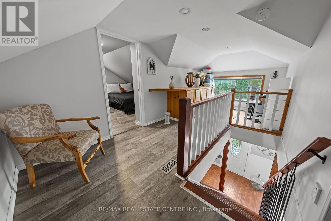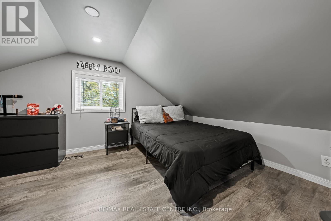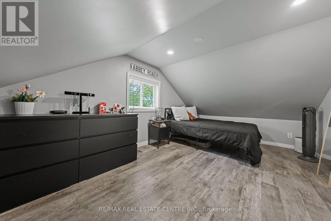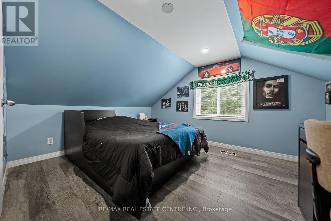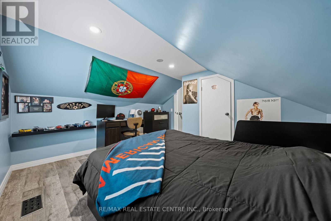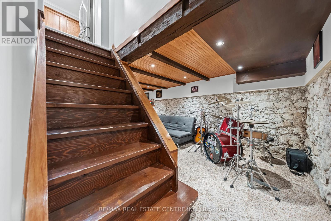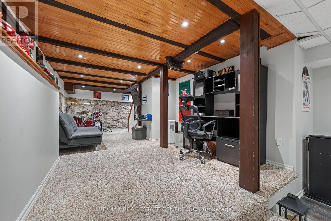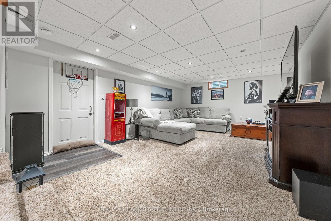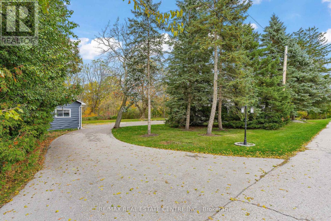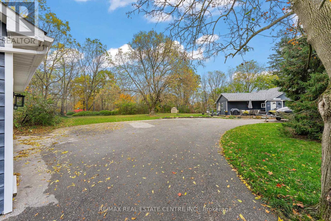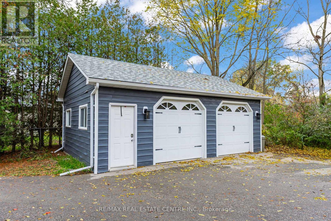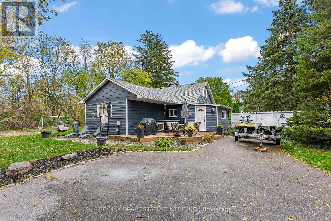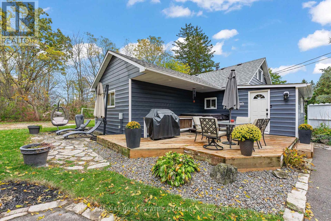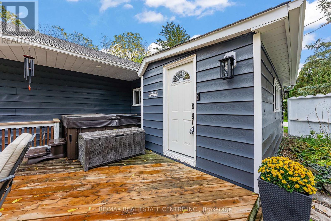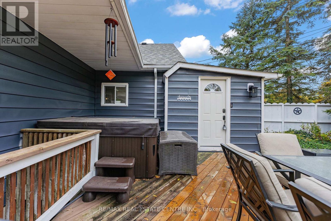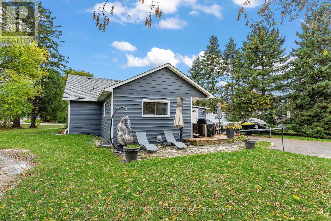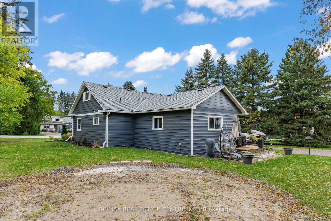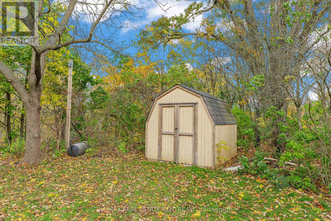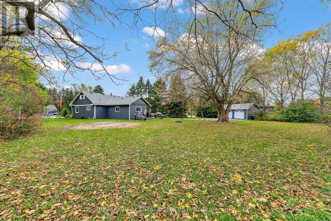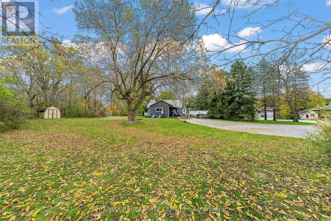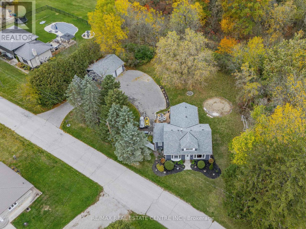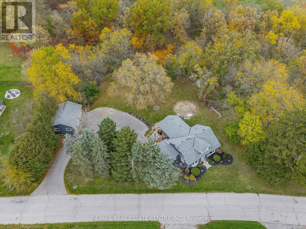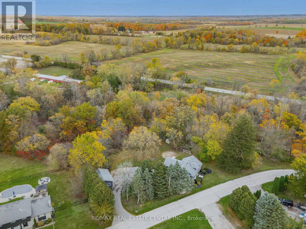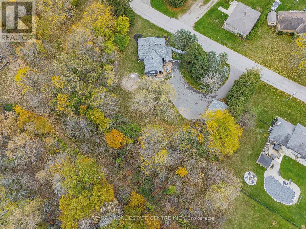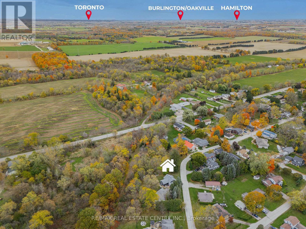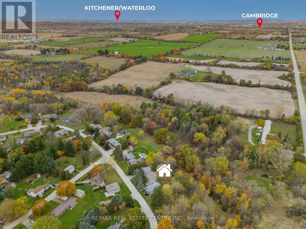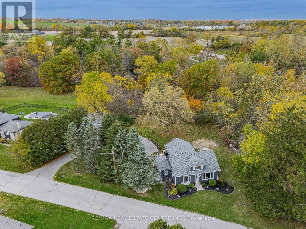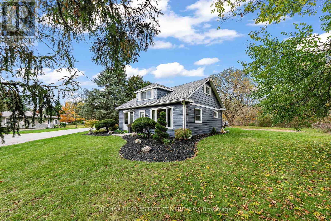3 Bedroom
1 Bathroom
1,500 - 2,000 ft2
Central Air Conditioning
Forced Air
$899,900
This rare and highly sought-after 1-acre property is nestled in the quiet, well-established village of Branchton, offering the perfect blend of privacy, charm, and convenience. The 1,700 sq. ft. home features 3 bedrooms and a bright, spacious eat-in kitchen filled with natural light and warm character-an inviting space ideal for family gatherings or quiet mornings. The home is surrounded by mature trees, lush greenery, and wide-open space, creating a serene country atmosphere. The property's existing zoning permits a Coach House, making it an exceptional opportunity for those considering multi-generational living, guest accommodations, or rental income. The detached, heated double garage provides even more potential-whether you envision a separate living area, a private gym, workshop, or the ultimate hobbyist's retreat. For families wanting to live together while maintaining independence, this lot is an excellent candidate for building a second home. There may also be potential for severance, further expanding the possibilities. Properties of this size and versatility rarely become available in Branchton, making 1 Hughson Street a truly unique offering. The finished basement adds to the home's appeal, showcasing rustic charm with an exposed stone wall and cozy shag carpeting. A convenient walk-up leads directly to the outdoors, offering flexibility for a separate living unit or private entrance. Branchton itself is a hidden gem-a quaint, peaceful hamlet just minutes from Cambridge and only about 30 minutes to Hamilton or Burlington. You'll enjoy the tranquility of country living without sacrificing modern conveniences, including high-speed internet, so you can work or stream with ease. This exceptional property is "Country in the City" at its finest-a rare opportunity to own a spacious, versatile piece of land in a location where large lots seldom come to market. (id:60063)
Property Details
|
MLS® Number
|
X12484049 |
|
Property Type
|
Single Family |
|
Amenities Near By
|
Schools |
|
Community Features
|
School Bus |
|
Equipment Type
|
Water Heater |
|
Features
|
Backs On Greenbelt, Conservation/green Belt |
|
Parking Space Total
|
13 |
|
Rental Equipment Type
|
Water Heater |
|
Structure
|
Deck, Shed, Workshop |
Building
|
Bathroom Total
|
1 |
|
Bedrooms Above Ground
|
3 |
|
Bedrooms Total
|
3 |
|
Appliances
|
Hot Tub, Garage Door Opener Remote(s), Central Vacuum, Water Softener, Dishwasher, Dryer, Garage Door Opener, Stove, Washer, Window Coverings, Refrigerator |
|
Basement Development
|
Finished |
|
Basement Features
|
Walk Out |
|
Basement Type
|
N/a (finished) |
|
Construction Style Attachment
|
Detached |
|
Cooling Type
|
Central Air Conditioning |
|
Exterior Finish
|
Vinyl Siding |
|
Foundation Type
|
Poured Concrete, Stone |
|
Heating Fuel
|
Natural Gas |
|
Heating Type
|
Forced Air |
|
Stories Total
|
2 |
|
Size Interior
|
1,500 - 2,000 Ft2 |
|
Type
|
House |
Parking
Land
|
Acreage
|
No |
|
Land Amenities
|
Schools |
|
Sewer
|
Septic System |
|
Size Frontage
|
206 Ft ,1 In |
|
Size Irregular
|
206.1 Ft |
|
Size Total Text
|
206.1 Ft |
|
Zoning Description
|
Z3 |
Rooms
| Level |
Type |
Length |
Width |
Dimensions |
|
Second Level |
Bedroom |
3.61 m |
3.63 m |
3.61 m x 3.63 m |
|
Second Level |
Bedroom |
3.15 m |
5.05 m |
3.15 m x 5.05 m |
|
Basement |
Utility Room |
5.08 m |
2.31 m |
5.08 m x 2.31 m |
|
Basement |
Recreational, Games Room |
12.12 m |
4.67 m |
12.12 m x 4.67 m |
|
Main Level |
Living Room |
4.83 m |
4.85 m |
4.83 m x 4.85 m |
|
Main Level |
Laundry Room |
5.23 m |
2.59 m |
5.23 m x 2.59 m |
|
Main Level |
Primary Bedroom |
5.92 m |
4.47 m |
5.92 m x 4.47 m |
|
Main Level |
Kitchen |
4.22 m |
5.36 m |
4.22 m x 5.36 m |
|
Main Level |
Bathroom |
2.95 m |
2.54 m |
2.95 m x 2.54 m |
|
Main Level |
Dining Room |
3.61 m |
3.68 m |
3.61 m x 3.68 m |
https://www.realtor.ca/real-estate/29036301/1-hughson-street-north-dumfries

