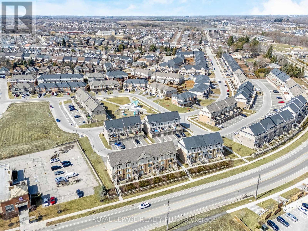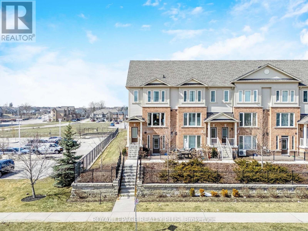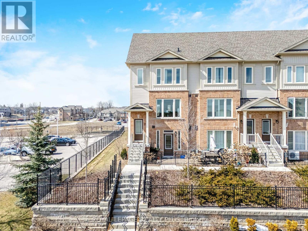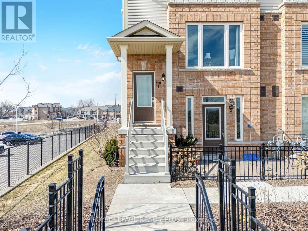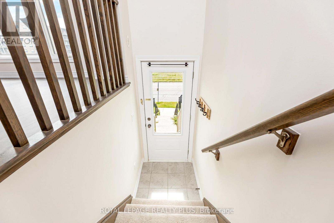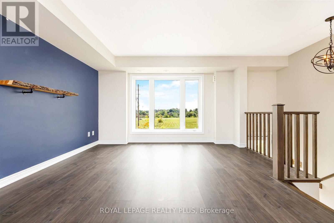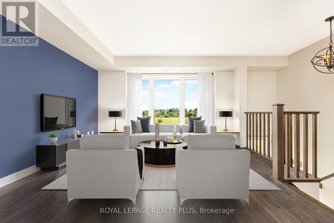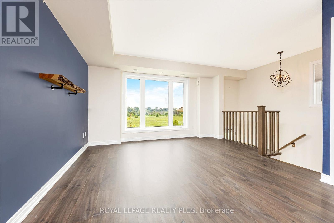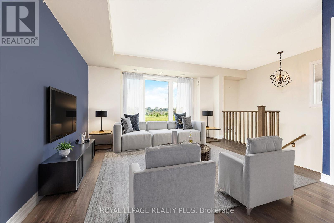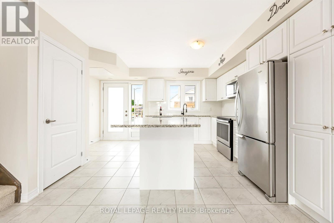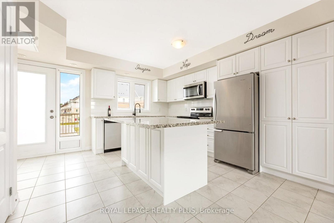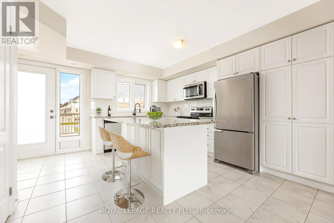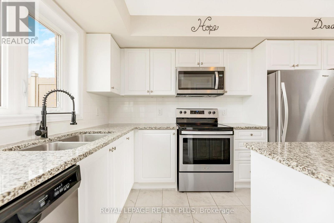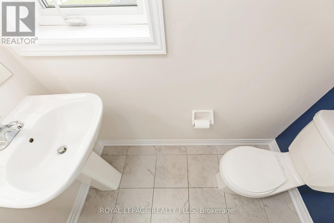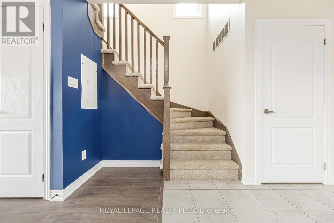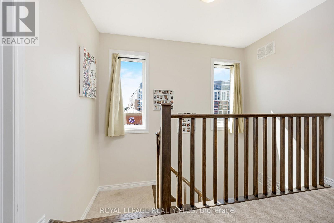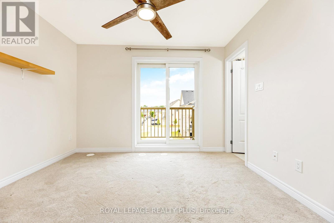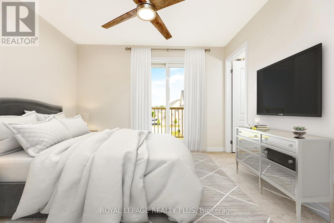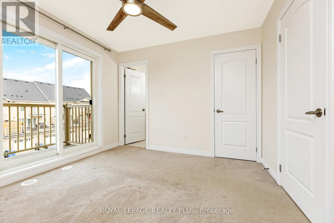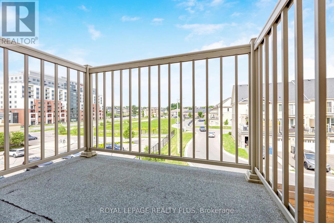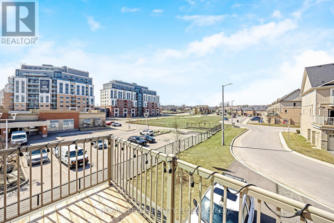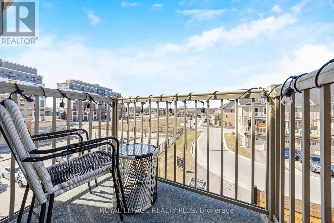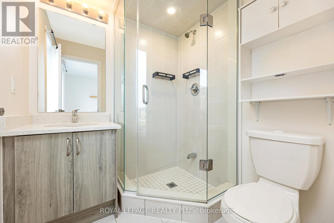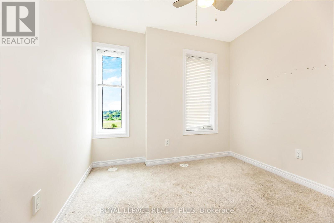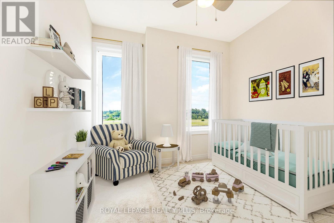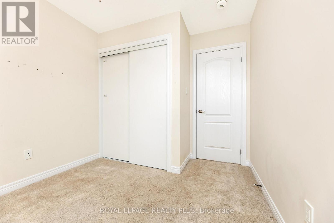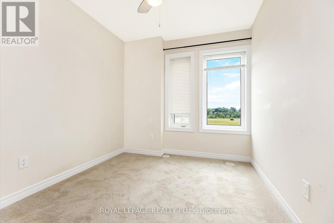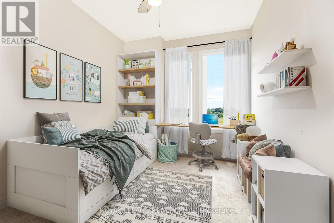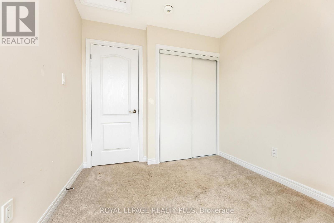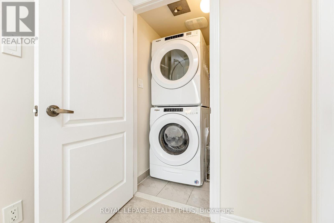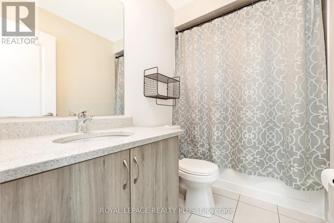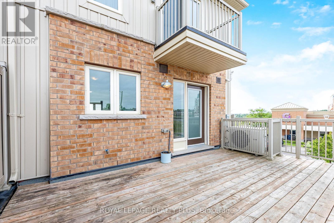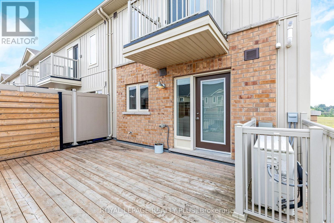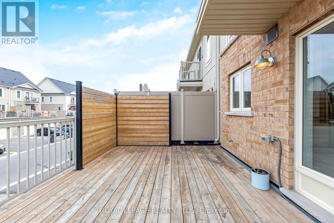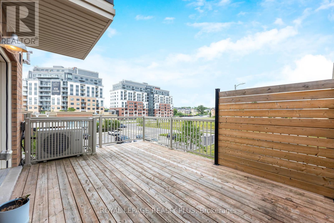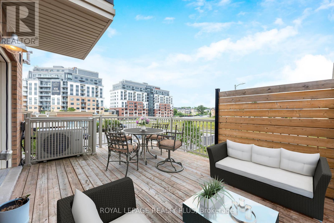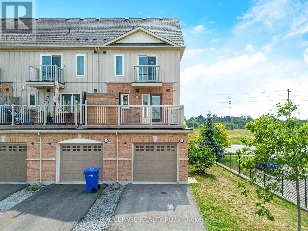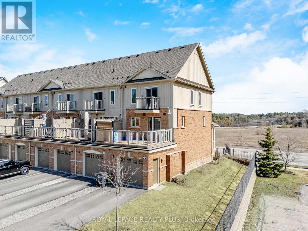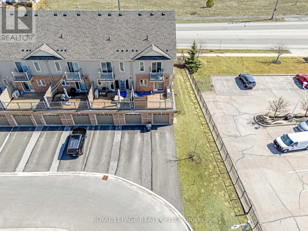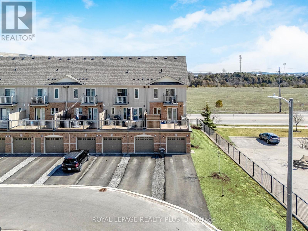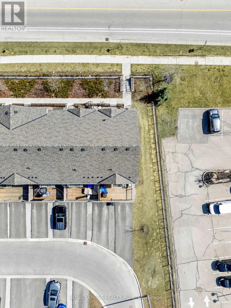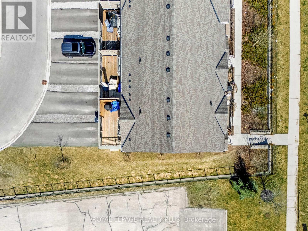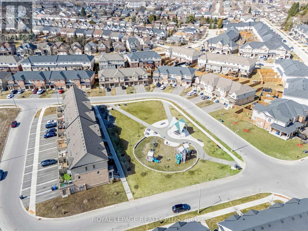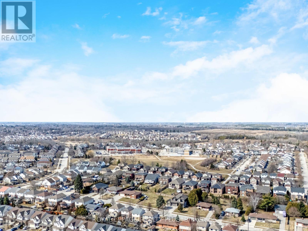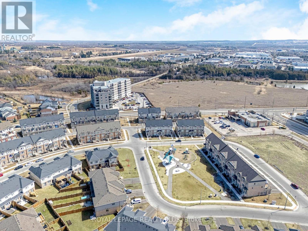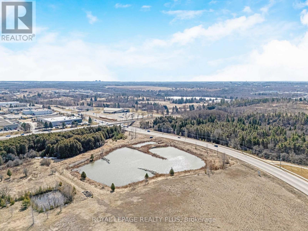1 - 120 Watson Parkway N Guelph, Ontario N1E 0P6
$629,900Maintenance, Common Area Maintenance, Insurance, Parking
$197.14 Monthly
Maintenance, Common Area Maintenance, Insurance, Parking
$197.14 MonthlySeller is offering a bonus of $1,250 to cover buyer lawyer fees, Offer is valid upon successful purchase before December 22nd 2025. Sunny very well kept maintained, Modern Prime End Unit Stacked Townhouse! Laminate floor in your Living/Dining room. Plenty of storage in your modern kitchen featuring Granite Counter, Island to entertain your gatherings, SS Appliances. Master bedroom with 3PC ensuite and A Juliette Balcony Where You Can Enjoy Your Morning Coffee. In Addition To The Upgraded Luxury Finishes Our Favourite Feature Is The Extra Large Terrace That Offers A Place For Outdoor Dining, Relaxing And Unobstructed Views. Extra Long Garage And Driveway Fitting Two Cars In Driveway. Immediately Beside Guelph Public Library And Bus Route. (id:60063)
Property Details
| MLS® Number | X12446909 |
| Property Type | Single Family |
| Neigbourhood | Grange Hill East |
| Community Name | Grange Road |
| Amenities Near By | Park, Public Transit, Schools |
| Community Features | Pets Allowed With Restrictions |
| Equipment Type | Water Heater |
| Features | Balcony |
| Parking Space Total | 3 |
| Rental Equipment Type | Water Heater |
| Structure | Playground |
| View Type | View |
Building
| Bathroom Total | 3 |
| Bedrooms Above Ground | 3 |
| Bedrooms Total | 3 |
| Age | 6 To 10 Years |
| Amenities | Visitor Parking |
| Appliances | Garage Door Opener Remote(s), Blinds, Dryer, Garage Door Opener, Washer |
| Basement Type | None |
| Cooling Type | Central Air Conditioning |
| Exterior Finish | Brick, Vinyl Siding |
| Flooring Type | Laminate, Carpeted |
| Foundation Type | Block |
| Half Bath Total | 1 |
| Heating Fuel | Geo Thermal |
| Heating Type | Forced Air |
| Stories Total | 3 |
| Size Interior | 1,200 - 1,399 Ft2 |
| Type | Row / Townhouse |
Parking
| Garage |
Land
| Acreage | No |
| Land Amenities | Park, Public Transit, Schools |
Rooms
| Level | Type | Length | Width | Dimensions |
|---|---|---|---|---|
| Main Level | Living Room | 4.21 m | 5.47 m | 4.21 m x 5.47 m |
| Main Level | Dining Room | 4.21 m | 5.47 m | 4.21 m x 5.47 m |
| Main Level | Kitchen | 4.42 m | 4.27 m | 4.42 m x 4.27 m |
| Upper Level | Primary Bedroom | 3.36 m | 3.12 m | 3.36 m x 3.12 m |
| Upper Level | Bedroom 2 | 2.66 m | 3.13 m | 2.66 m x 3.13 m |
| Upper Level | Bedroom 3 | 2.52 m | 3.15 m | 2.52 m x 3.15 m |
https://www.realtor.ca/real-estate/28956040/1-120-watson-parkway-n-guelph-grange-road-grange-road
매물 문의
매물주소는 자동입력됩니다
