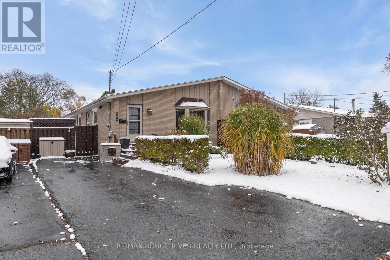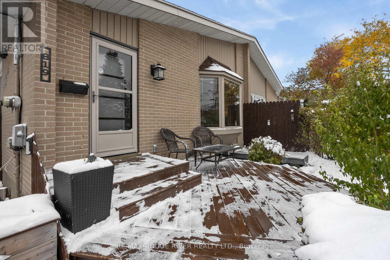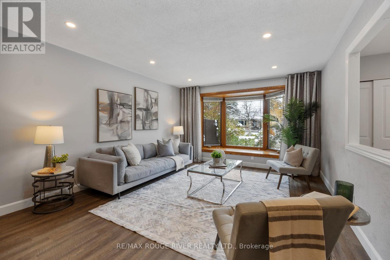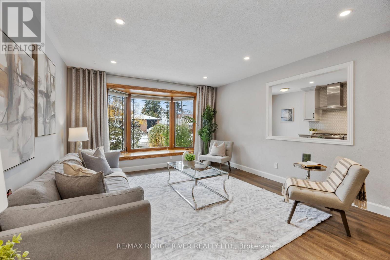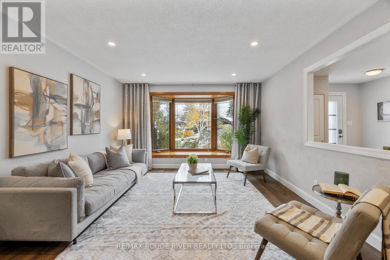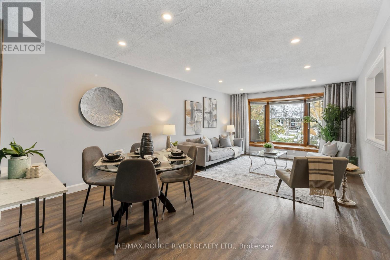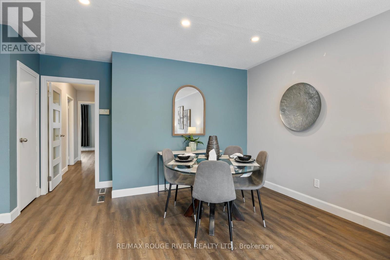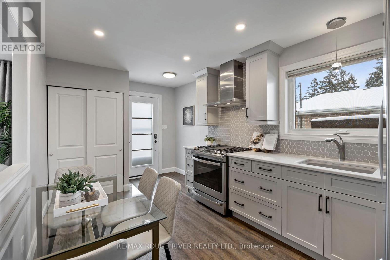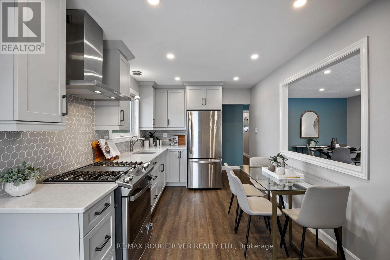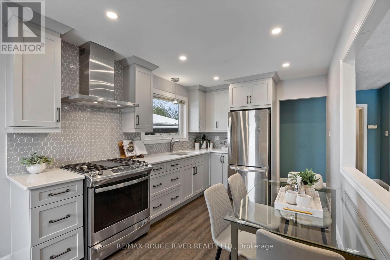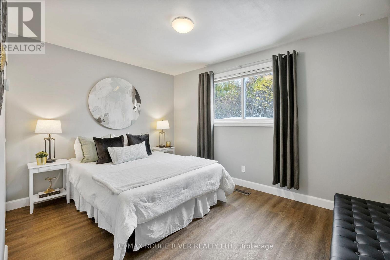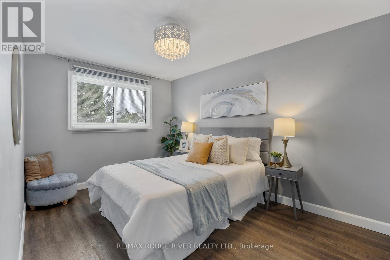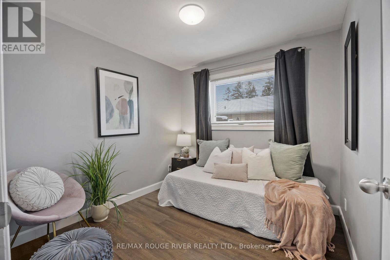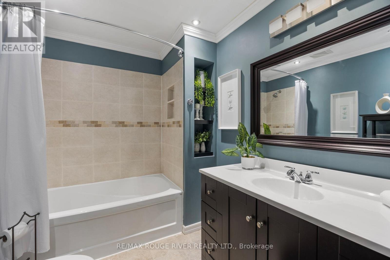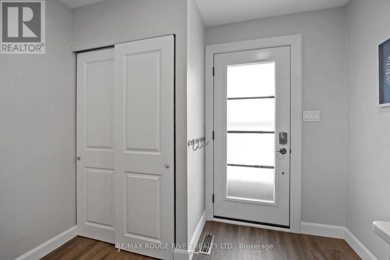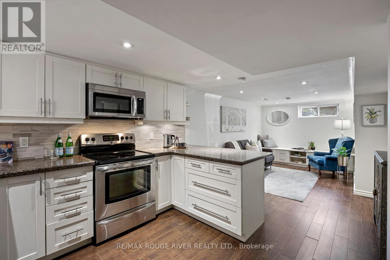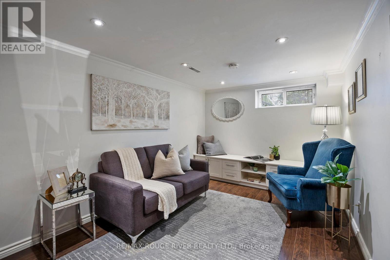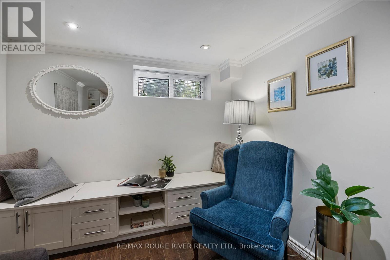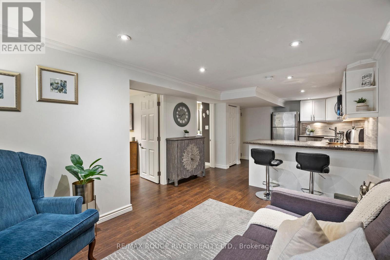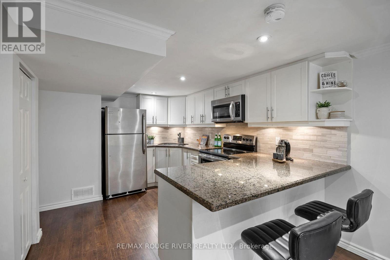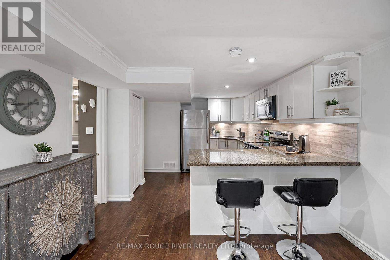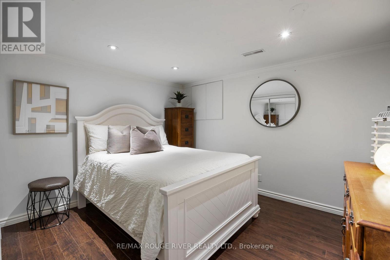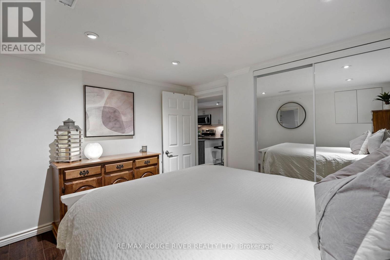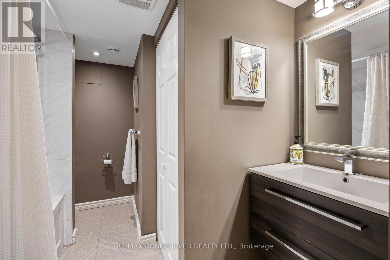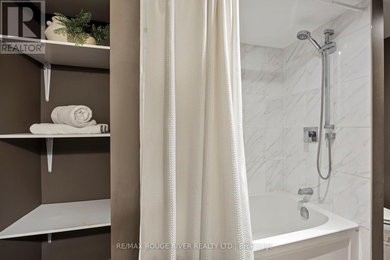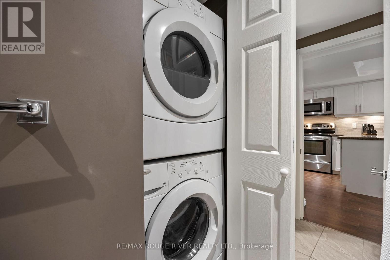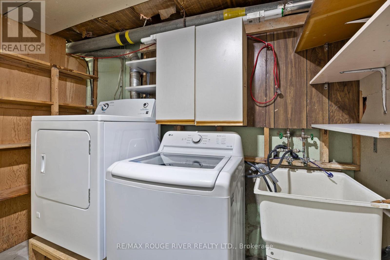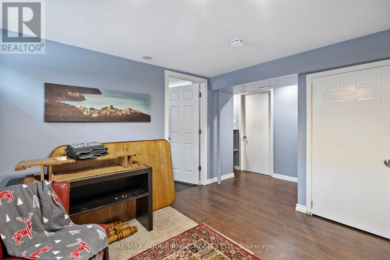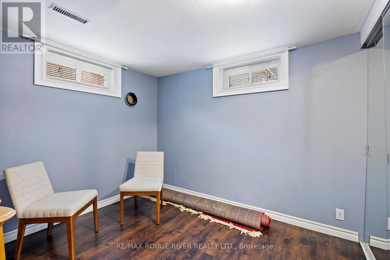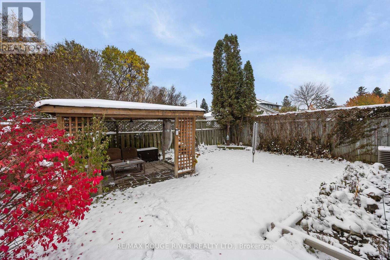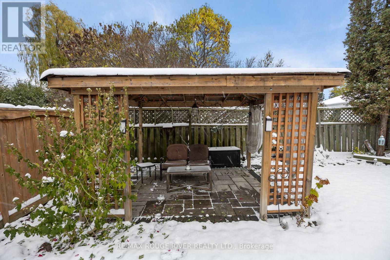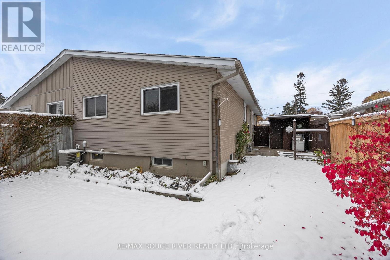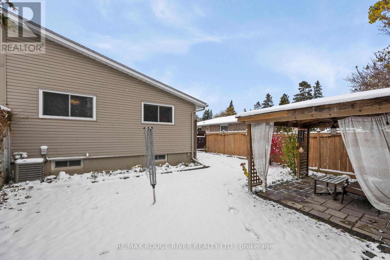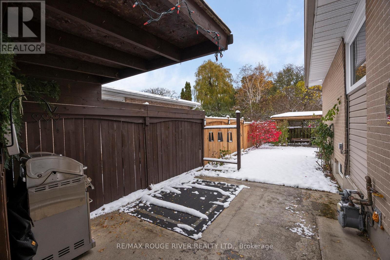5 Bedroom
2 Bathroom
700 - 1,100 ft2
Bungalow
Central Air Conditioning
Forced Air
$880,000
This beautiful, bright, semi-detached bungalow has a legal basement apartment and is move-in ready! The main floor has a renovated kitchen overlooking the sun-filled living room and dining room. There are three bedrooms and a renovated four-piece bathroom. The basement has a separate entrance and a lovely one-bedroom apartment with a renovated kitchen, a renovated bathroom and its own private washer and dryer. The basement also has a large separate common area with a bedroom, games room, a workshop and another laundry area for the upstairs residents. The backyard is fully enclosed with a shed, a side patio and another patio with a gazebo. There is a lovely front entranceway with a sitting area and parking for multiple vehicles. This home has fantastic curb appeal! Other features include dimmable pot lights, stainless steel appliances, hard wearing vinyl floors and plenty of closet space! This home is great for first time buyers, empty nesters, or investors. It is a great home to share with adult children! There are many possibilities. This home is spotlessly clean and has been meticulously maintained. Located in sought after West Shore, it is Steps to Lakefront and Conservation Area parks and trails with easy access to the 401, Go Train, Shopping, Recreation Complex, Library and Schools (Public, Catholic and French Immersion). (id:60063)
Property Details
|
MLS® Number
|
E12535234 |
|
Property Type
|
Single Family |
|
Community Name
|
West Shore |
|
Amenities Near By
|
Marina, Park, Public Transit, Schools |
|
Equipment Type
|
Water Heater |
|
Features
|
Conservation/green Belt, Gazebo |
|
Parking Space Total
|
3 |
|
Rental Equipment Type
|
Water Heater |
|
Structure
|
Deck, Patio(s), Shed |
Building
|
Bathroom Total
|
2 |
|
Bedrooms Above Ground
|
3 |
|
Bedrooms Below Ground
|
2 |
|
Bedrooms Total
|
5 |
|
Age
|
51 To 99 Years |
|
Appliances
|
Dryer, Microwave, Oven, Hood Fan, Stove, Washer, Two Refrigerators |
|
Architectural Style
|
Bungalow |
|
Basement Features
|
Apartment In Basement, Separate Entrance |
|
Basement Type
|
N/a, N/a |
|
Construction Style Attachment
|
Semi-detached |
|
Cooling Type
|
Central Air Conditioning |
|
Exterior Finish
|
Brick, Vinyl Siding |
|
Fire Protection
|
Smoke Detectors |
|
Flooring Type
|
Vinyl, Laminate |
|
Foundation Type
|
Unknown |
|
Heating Fuel
|
Natural Gas |
|
Heating Type
|
Forced Air |
|
Stories Total
|
1 |
|
Size Interior
|
700 - 1,100 Ft2 |
|
Type
|
House |
|
Utility Water
|
Municipal Water |
Parking
Land
|
Acreage
|
No |
|
Fence Type
|
Fully Fenced |
|
Land Amenities
|
Marina, Park, Public Transit, Schools |
|
Sewer
|
Sanitary Sewer |
|
Size Depth
|
100 Ft ,1 In |
|
Size Frontage
|
35 Ft |
|
Size Irregular
|
35 X 100.1 Ft |
|
Size Total Text
|
35 X 100.1 Ft |
Rooms
| Level |
Type |
Length |
Width |
Dimensions |
|
Basement |
Games Room |
4.53 m |
3.38 m |
4.53 m x 3.38 m |
|
Basement |
Laundry Room |
2.84 m |
1.96 m |
2.84 m x 1.96 m |
|
Basement |
Workshop |
2.8 m |
1.7 m |
2.8 m x 1.7 m |
|
Basement |
Living Room |
4.07 m |
3.22 m |
4.07 m x 3.22 m |
|
Basement |
Kitchen |
3.73 m |
3.21 m |
3.73 m x 3.21 m |
|
Basement |
Bedroom |
3.44 m |
2.9 m |
3.44 m x 2.9 m |
|
Basement |
Bedroom |
2.96 m |
2.78 m |
2.96 m x 2.78 m |
|
Ground Level |
Living Room |
6.53 m |
3.93 m |
6.53 m x 3.93 m |
|
Ground Level |
Dining Room |
6.53 m |
3.93 m |
6.53 m x 3.93 m |
|
Ground Level |
Kitchen |
5.1 m |
2.8 m |
5.1 m x 2.8 m |
|
Ground Level |
Primary Bedroom |
4.16 m |
2.89 m |
4.16 m x 2.89 m |
|
Ground Level |
Bedroom 2 |
3.81 m |
2.96 m |
3.81 m x 2.96 m |
|
Ground Level |
Bedroom 3 |
2.77 m |
2.73 m |
2.77 m x 2.73 m |
https://www.realtor.ca/real-estate/29093159/819-sanok-drive-pickering-west-shore-west-shore
