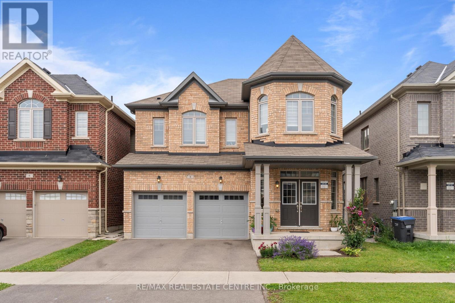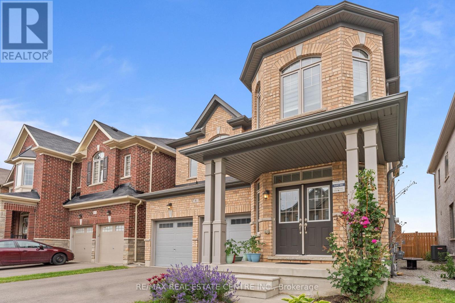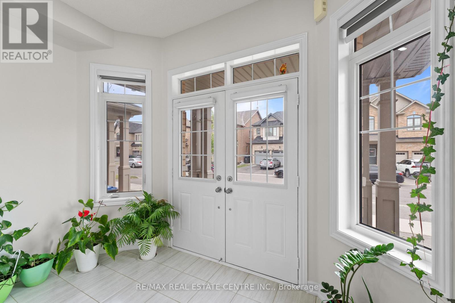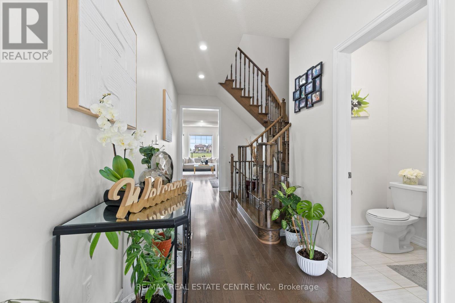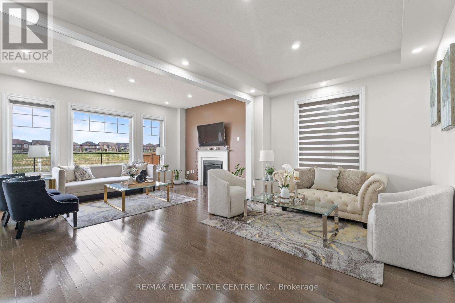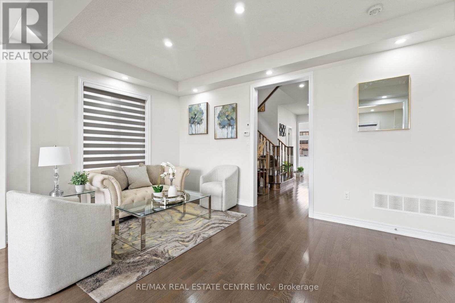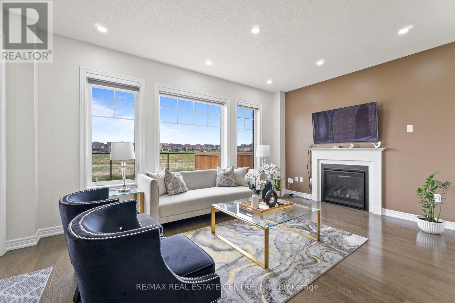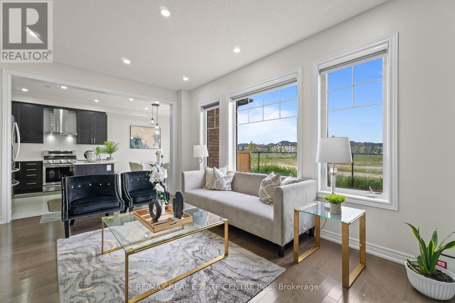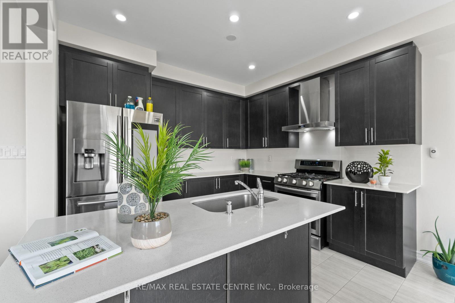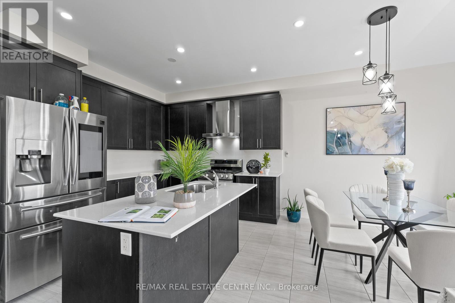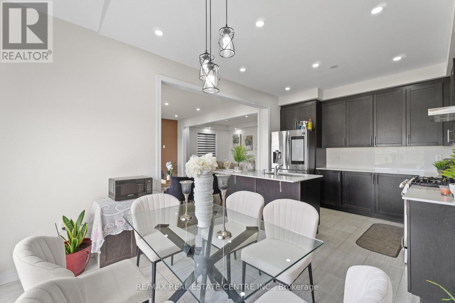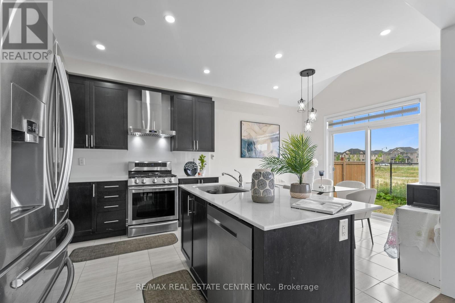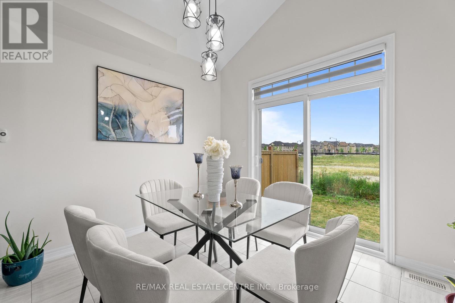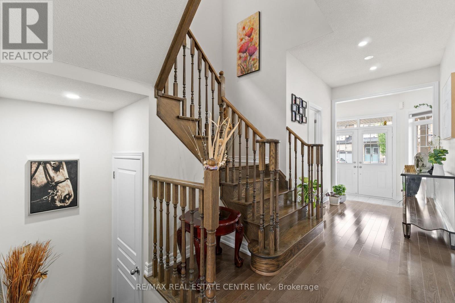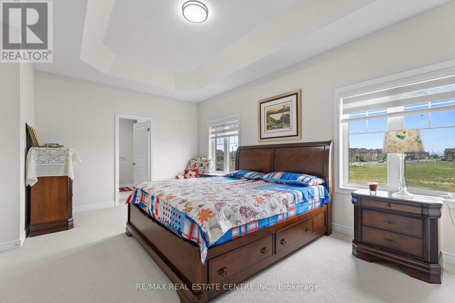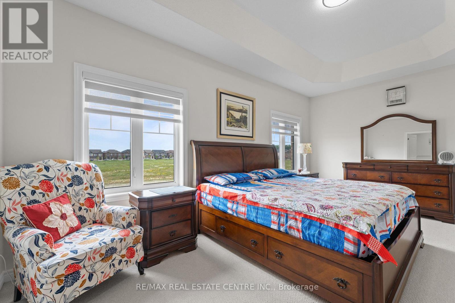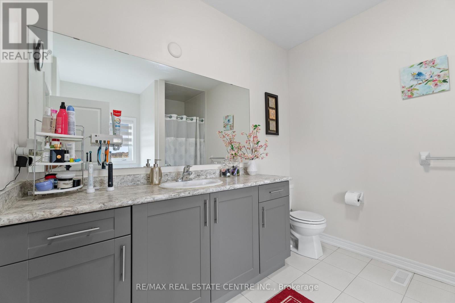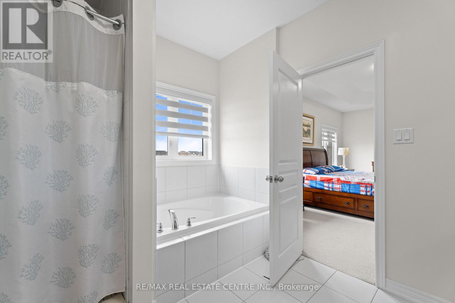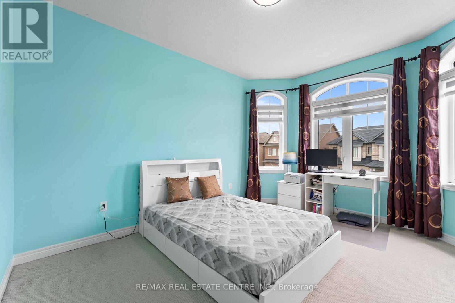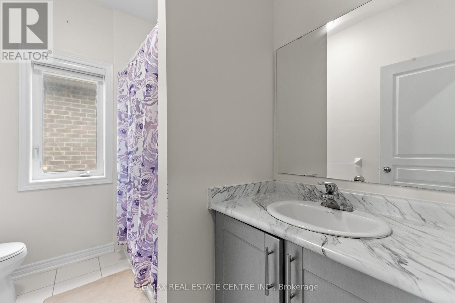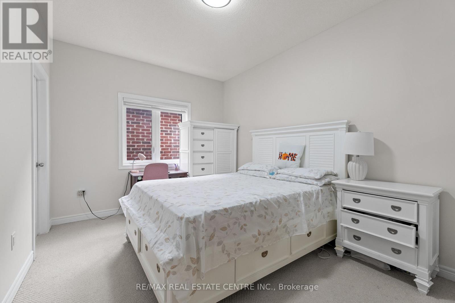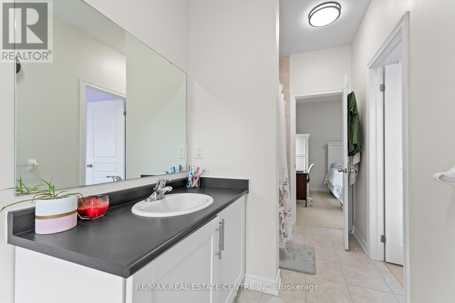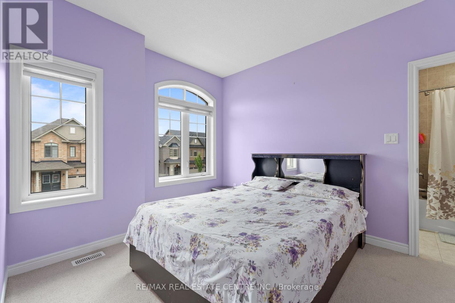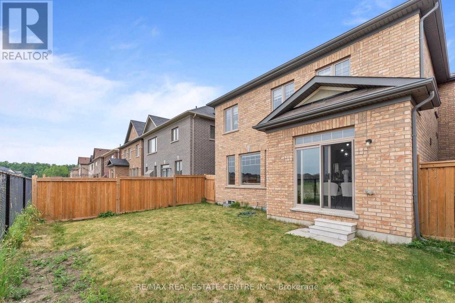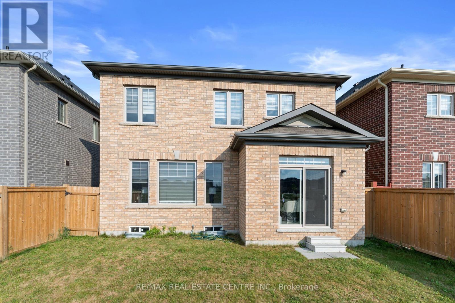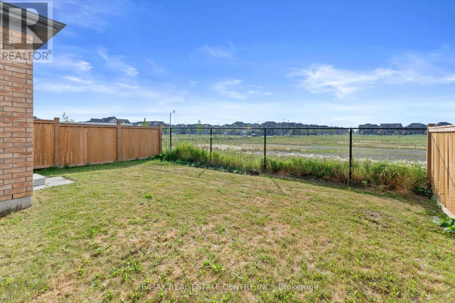8 Oconnor Crescent Brampton, Ontario L7A 5A6
4 Bedroom
4 Bathroom
2,000 - 2,500 ft2
Fireplace
Central Air Conditioning
Forced Air
$1,199,000
Gorgeous Extraordinary Maintained Extra Clean 2337 Sq Ft Above Grade With Spacious Layout With Plenty Of Light And Quality Finishes Throughout. 4 Bedroom Plus 3 Full Bathrooms Upstairs Detached In Popular & Prestigious Area Of Mount Pleasant Go Station!! Double Door Entry Leads To Large Foyer, Spacious & Open Concept Living Area, Large Family Room W/ Fireplace, 9 Ft Ceiling On Main & In Master Bedroom!! Chef's Gourmet Kitchen W/ Quartz Countertops & Brand New Quartz Backsplash!! Lots of Upgrades Include Pot Lights, Freshly Painted, Upgraded Berber Carpet In Rooms, Upgraded Appliances, No Neighbours At The Back, & Much More!! (id:60063)
Property Details
| MLS® Number | W12386147 |
| Property Type | Single Family |
| Community Name | Northwest Brampton |
| Equipment Type | Water Heater |
| Parking Space Total | 4 |
| Rental Equipment Type | Water Heater |
Building
| Bathroom Total | 4 |
| Bedrooms Above Ground | 4 |
| Bedrooms Total | 4 |
| Appliances | Dishwasher, Dryer, Stove, Washer, Window Coverings, Refrigerator |
| Basement Type | Full |
| Construction Style Attachment | Detached |
| Cooling Type | Central Air Conditioning |
| Exterior Finish | Brick |
| Fireplace Present | Yes |
| Fireplace Total | 1 |
| Foundation Type | Concrete |
| Half Bath Total | 1 |
| Heating Fuel | Electric |
| Heating Type | Forced Air |
| Stories Total | 2 |
| Size Interior | 2,000 - 2,500 Ft2 |
| Type | House |
| Utility Water | Municipal Water |
Parking
| Attached Garage | |
| Garage |
Land
| Acreage | No |
| Sewer | Sanitary Sewer |
| Size Depth | 88 Ft ,8 In |
| Size Frontage | 38 Ft ,1 In |
| Size Irregular | 38.1 X 88.7 Ft |
| Size Total Text | 38.1 X 88.7 Ft |
매물 문의
매물주소는 자동입력됩니다
