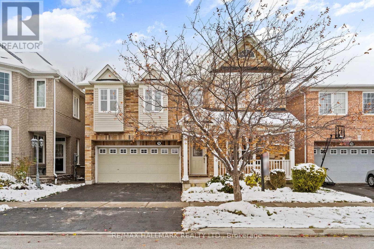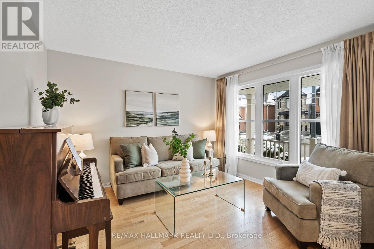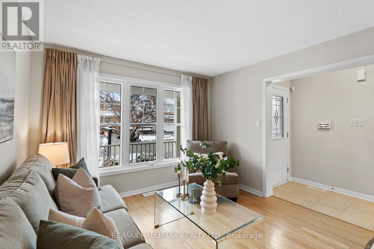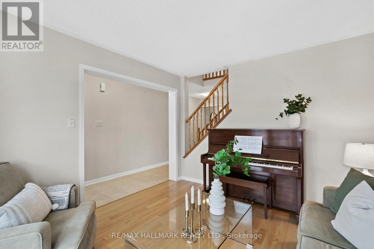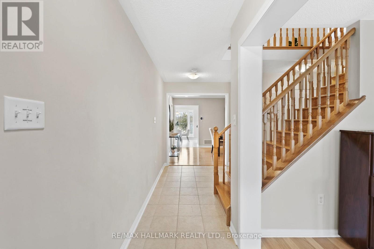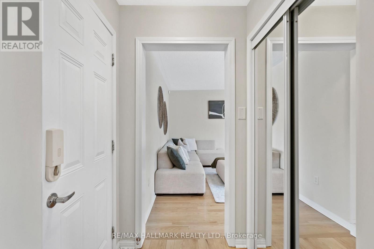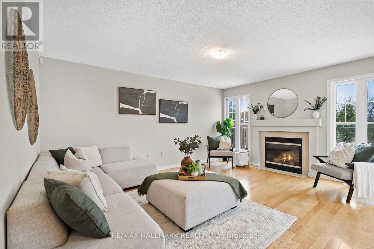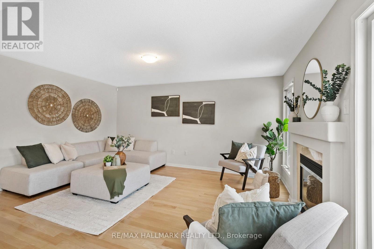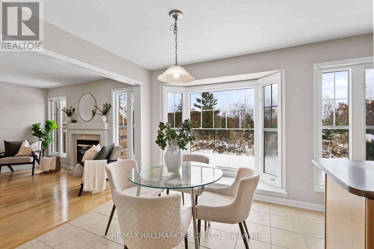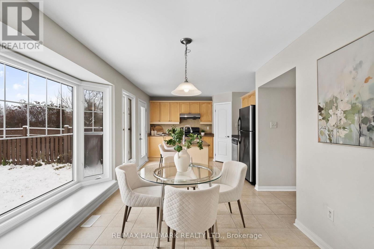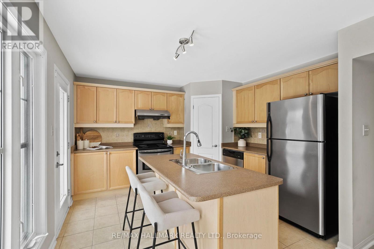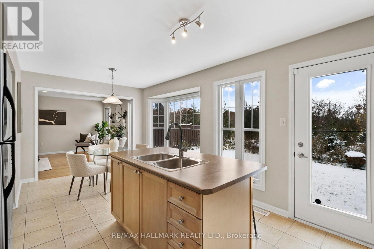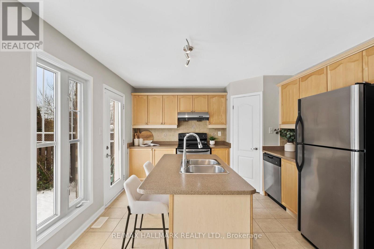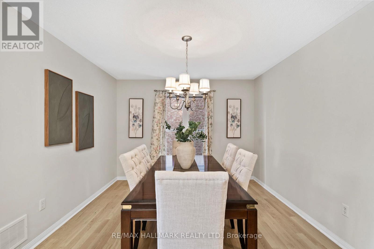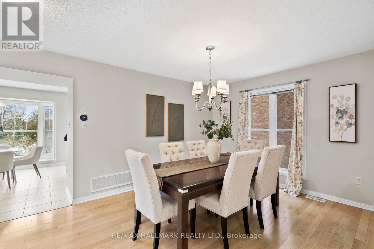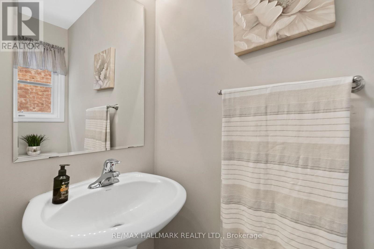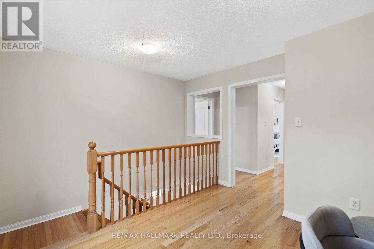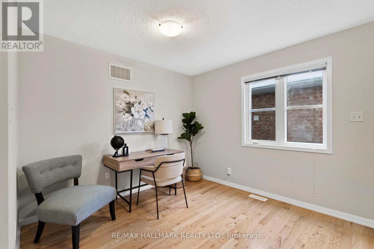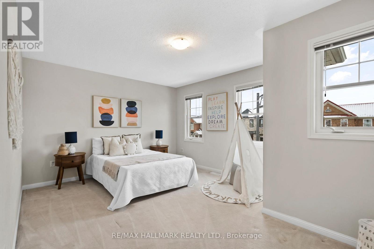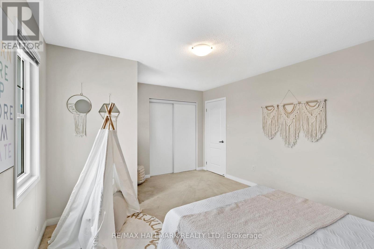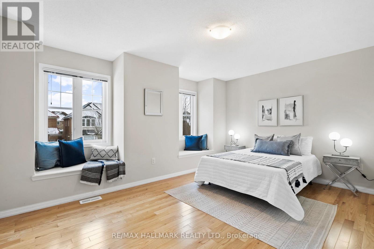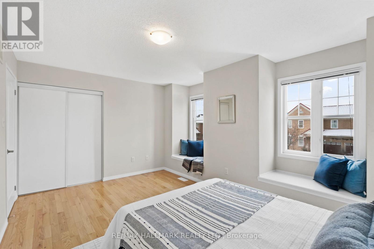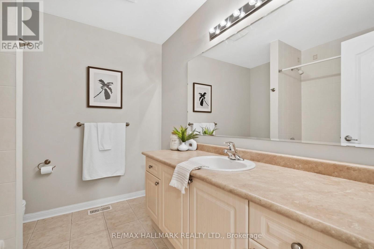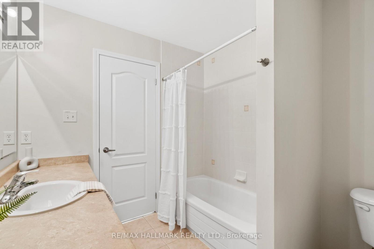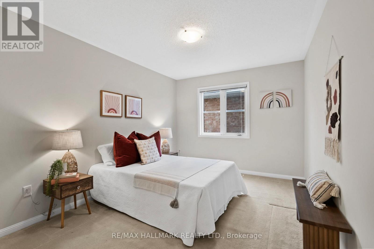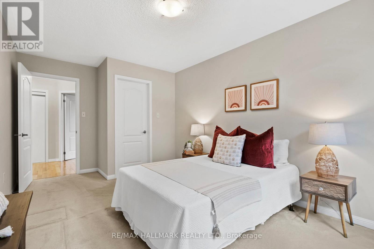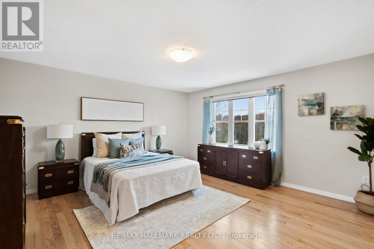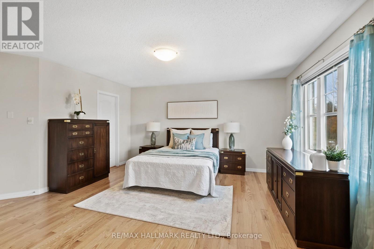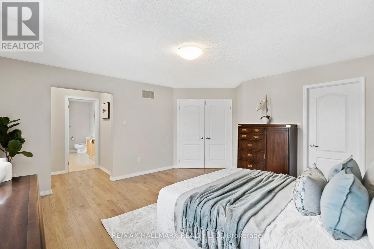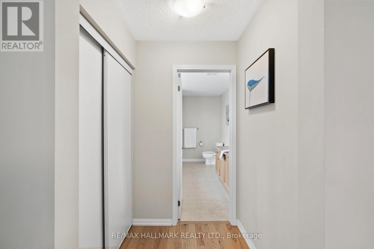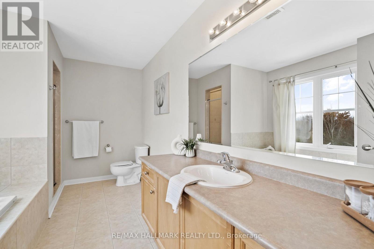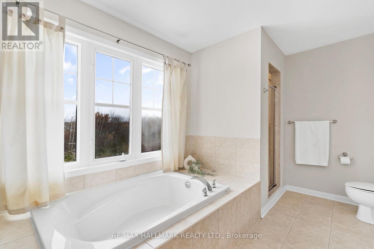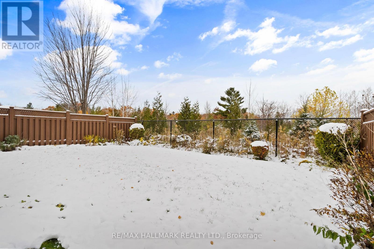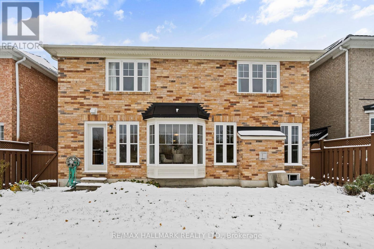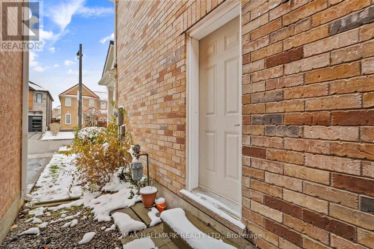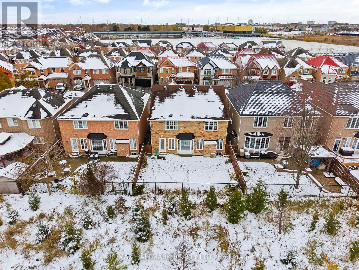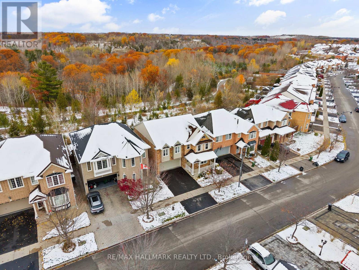4 Bedroom
3 Bathroom
2,500 - 3,000 ft2
Fireplace
Central Air Conditioning
Forced Air
$1,098,800
Welcome to 76 Upper Rouge Trail a spacious four-bedroom detached home backing directly onto the Rouge Valley National Urban Park. With over 2,600 square feet of finished space above grade, this beautifully maintained, original-owner residence offers comfort, function, and room to grow. The main floor features solid hardwood, a formal living and dining room, and a large family room with a gas fireplace overlooking the backyard. The bright kitchen includes a walk-in pantry, island, and eat-in area with walkout to a fully fenced yard surrounded by perennials. Upstairs, you'll find a large den ideal for a home office, four generous bedrooms with ample closets, and a primary suite with a walk-in closet and 5piece ensuite with soaker tub and walk-in shower. The side-entrance basement with high ceilings is framed and roughed-in, ready for your finishing touch. Fantastic family-friendly neighbourhood, steps to schools, parks, shopping, and minutes to Hwy 401. (id:60063)
Property Details
|
MLS® Number
|
E12538152 |
|
Property Type
|
Single Family |
|
Community Name
|
Rouge E11 |
|
Equipment Type
|
Water Heater, Furnace |
|
Parking Space Total
|
4 |
|
Rental Equipment Type
|
Water Heater, Furnace |
|
View Type
|
Valley View |
Building
|
Bathroom Total
|
3 |
|
Bedrooms Above Ground
|
4 |
|
Bedrooms Total
|
4 |
|
Age
|
16 To 30 Years |
|
Amenities
|
Fireplace(s) |
|
Appliances
|
Blinds, Dishwasher, Dryer, Microwave, Stove, Washer, Window Coverings, Refrigerator |
|
Basement Features
|
Separate Entrance |
|
Basement Type
|
Full |
|
Construction Style Attachment
|
Detached |
|
Cooling Type
|
Central Air Conditioning |
|
Exterior Finish
|
Brick |
|
Fireplace Present
|
Yes |
|
Fireplace Total
|
1 |
|
Foundation Type
|
Poured Concrete |
|
Half Bath Total
|
1 |
|
Heating Fuel
|
Natural Gas |
|
Heating Type
|
Forced Air |
|
Stories Total
|
2 |
|
Size Interior
|
2,500 - 3,000 Ft2 |
|
Type
|
House |
|
Utility Water
|
Municipal Water |
Parking
Land
|
Acreage
|
No |
|
Sewer
|
Sanitary Sewer |
|
Size Depth
|
88 Ft ,8 In |
|
Size Frontage
|
41 Ft |
|
Size Irregular
|
41 X 88.7 Ft |
|
Size Total Text
|
41 X 88.7 Ft |
Rooms
| Level |
Type |
Length |
Width |
Dimensions |
|
Second Level |
Bedroom |
4.98 m |
4.57 m |
4.98 m x 4.57 m |
|
Second Level |
Bedroom 2 |
3.02 m |
4.8 m |
3.02 m x 4.8 m |
|
Second Level |
Office |
3.2 m |
3.45 m |
3.2 m x 3.45 m |
|
Second Level |
Bedroom 3 |
3.66 m |
4.72 m |
3.66 m x 4.72 m |
|
Second Level |
Bedroom 4 |
3.1 m |
4.65 m |
3.1 m x 4.65 m |
|
Main Level |
Family Room |
4.93 m |
3.96 m |
4.93 m x 3.96 m |
|
Main Level |
Eating Area |
2.9 m |
2.74 m |
2.9 m x 2.74 m |
|
Main Level |
Kitchen |
3.63 m |
3.35 m |
3.63 m x 3.35 m |
|
Main Level |
Dining Room |
4.19 m |
4.75 m |
4.19 m x 4.75 m |
|
Main Level |
Living Room |
3.61 m |
3.38 m |
3.61 m x 3.38 m |
Utilities
|
Cable
|
Available |
|
Electricity
|
Installed |
|
Sewer
|
Installed |
https://www.realtor.ca/real-estate/29096275/76-upper-rouge-trail-toronto-rouge-rouge-e11
