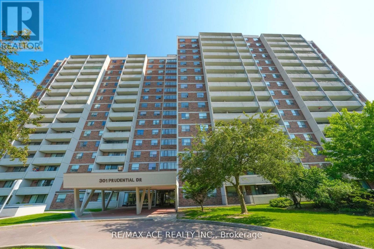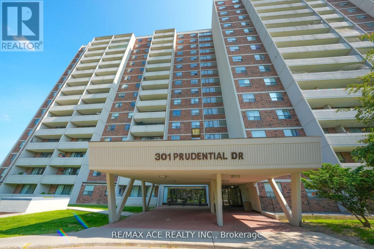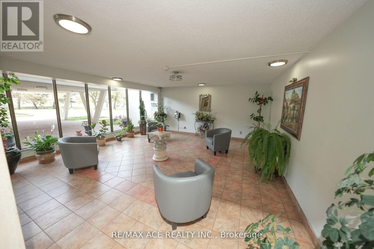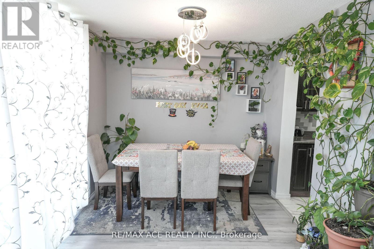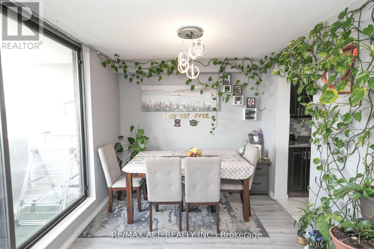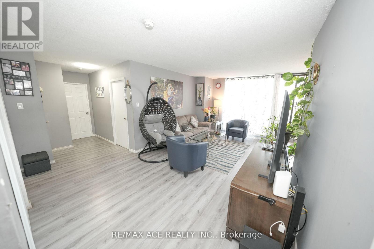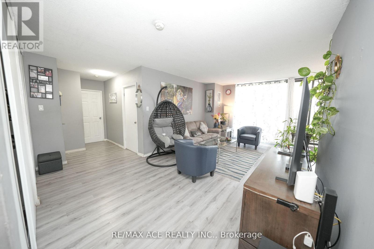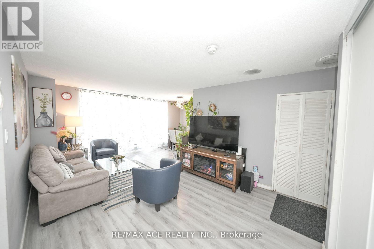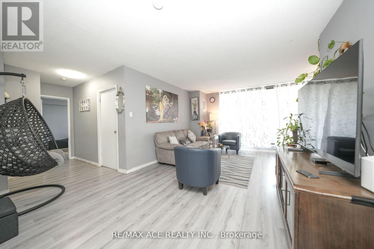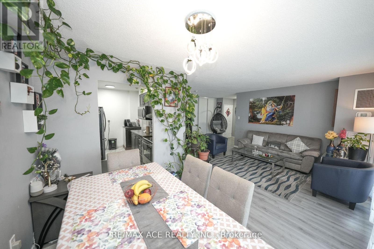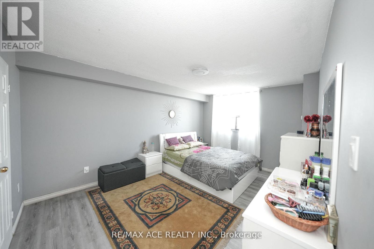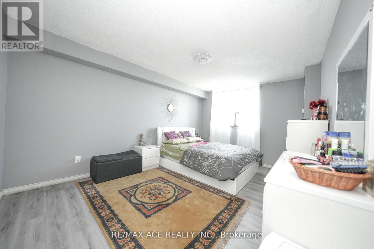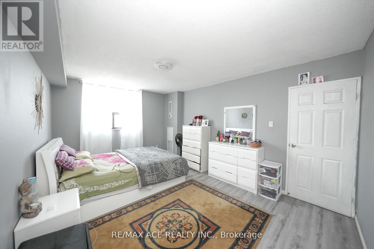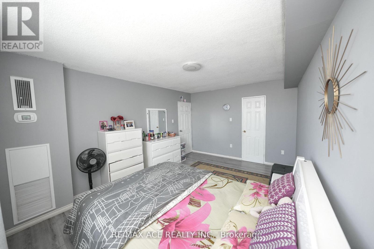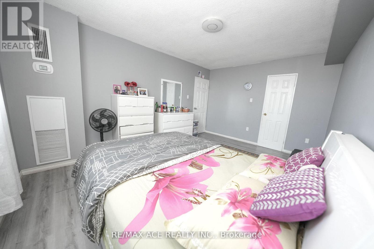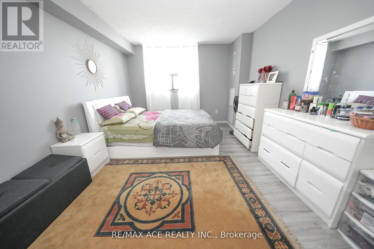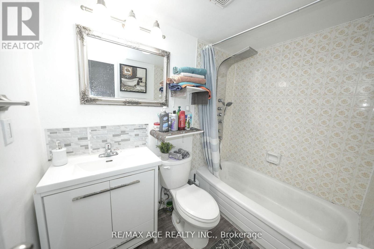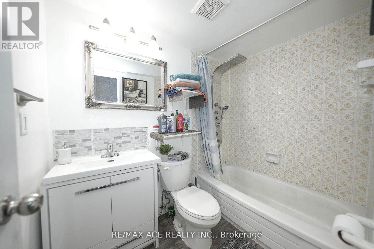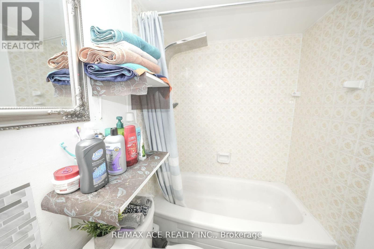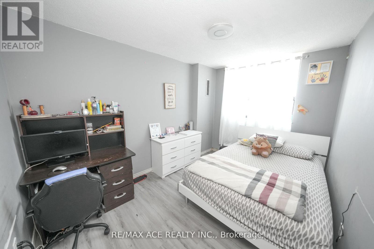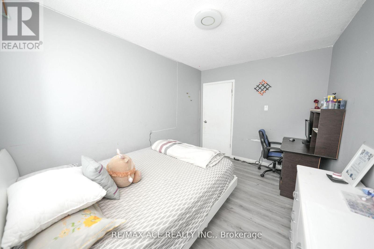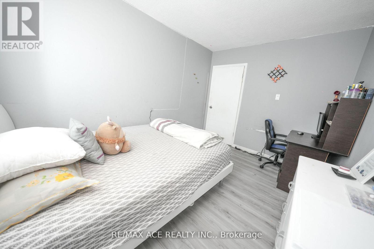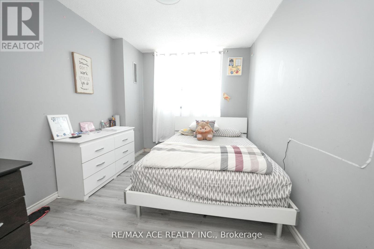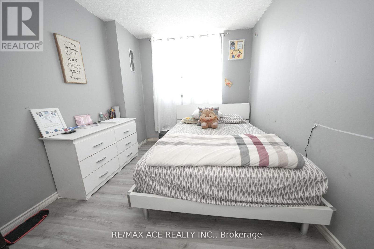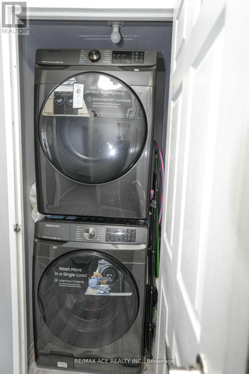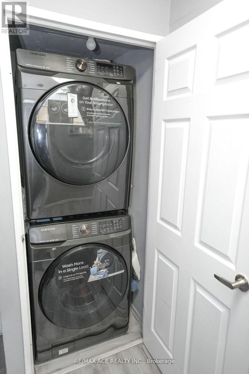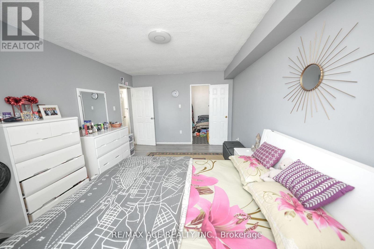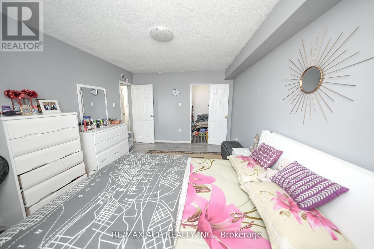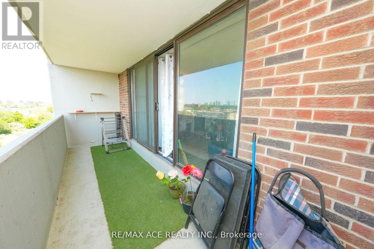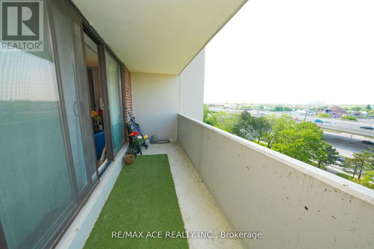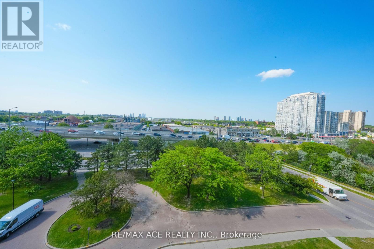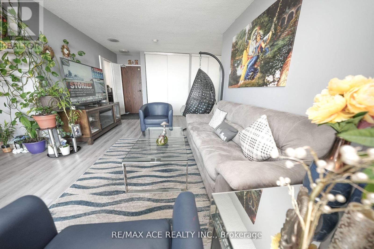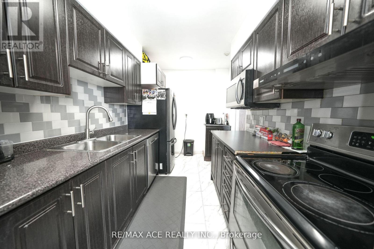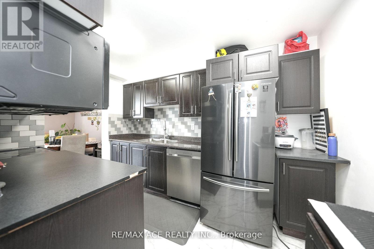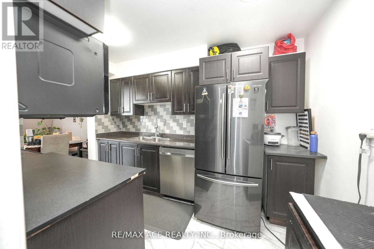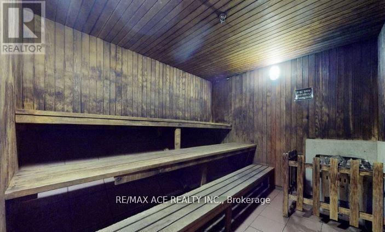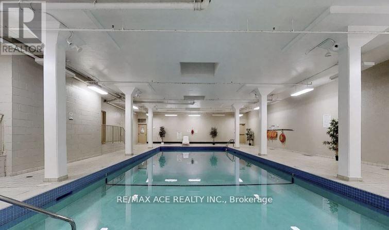701 - 301 Prudential Drive Toronto, Ontario M1P 4V3
$429,888Maintenance, Heat, Water
$832.42 Monthly
Maintenance, Heat, Water
$832.42 MonthlyWelcome to 301 Prudential Dr, Unit 701! This bright and spacious true 2-bedroom unit offers stunning, unobstructed views that stretch for miles. With a highly functional layout, a large private balcony, and convenient ensuite laundry, this home is perfect for first-time buyers or savvy investors. If you're looking for comfort, space, and convenience, this is the one! Ideally located close to transit, shopping, schools, parks, a mosque, and a church, everything you need is just steps away. The building offers fantastic amenities, including an indoor pool, gym, party room, sauna, and ample visitor parking. Plus, it's a pet-friendly community! Don't miss out on this incredible opportunity! (id:60063)
Property Details
| MLS® Number | E12398328 |
| Property Type | Single Family |
| Community Name | Dorset Park |
| Amenities Near By | Hospital, Park, Public Transit, Schools |
| Community Features | Pets Allowed With Restrictions, School Bus |
| Features | Elevator, Balcony |
| Parking Space Total | 1 |
| Pool Type | Indoor Pool |
Building
| Bathroom Total | 1 |
| Bedrooms Above Ground | 2 |
| Bedrooms Total | 2 |
| Amenities | Exercise Centre, Party Room, Visitor Parking, Storage - Locker |
| Appliances | Dishwasher, Dryer, Stove, Washer, Refrigerator |
| Basement Type | None |
| Cooling Type | Central Air Conditioning |
| Exterior Finish | Brick, Concrete |
| Fire Protection | Alarm System, Monitored Alarm, Security System, Smoke Detectors |
| Flooring Type | Laminate, Ceramic |
| Heating Fuel | Electric |
| Heating Type | Radiant Heat |
| Size Interior | 800 - 899 Ft2 |
| Type | Apartment |
Parking
| Underground | |
| Garage |
Land
| Acreage | No |
| Land Amenities | Hospital, Park, Public Transit, Schools |
Rooms
| Level | Type | Length | Width | Dimensions |
|---|---|---|---|---|
| Flat | Living Room | 5.89 m | 3.43 m | 5.89 m x 3.43 m |
| Flat | Dining Room | 2.95 m | 2.4 m | 2.95 m x 2.4 m |
| Flat | Kitchen | 3.55 m | 2.35 m | 3.55 m x 2.35 m |
| Flat | Primary Bedroom | 4.7 m | 3.36 m | 4.7 m x 3.36 m |
| Flat | Bedroom 2 | 2.9 m | 2.7 m | 2.9 m x 2.7 m |
| Flat | Bathroom | 2.3 m | 1.4 m | 2.3 m x 1.4 m |
https://www.realtor.ca/real-estate/28851110/701-301-prudential-drive-toronto-dorset-park-dorset-park
매물 문의
매물주소는 자동입력됩니다
