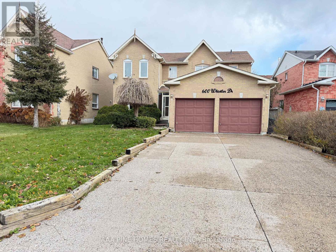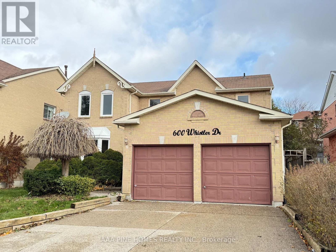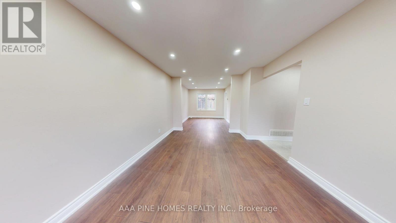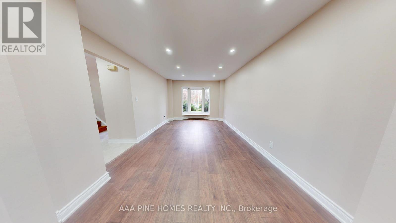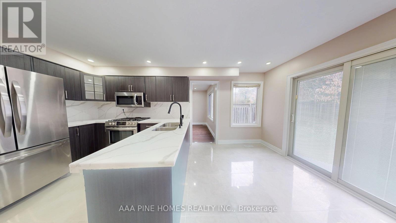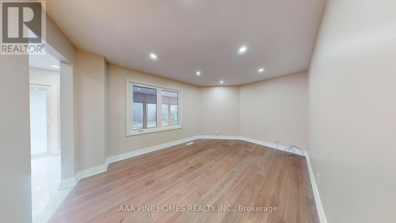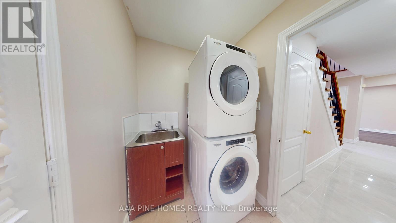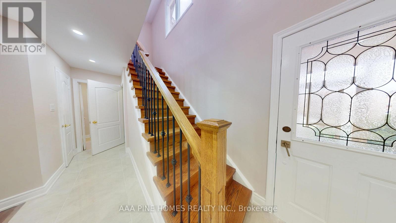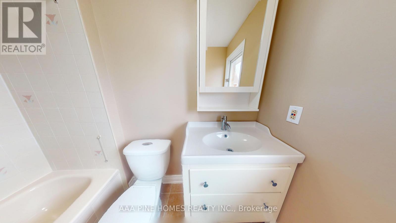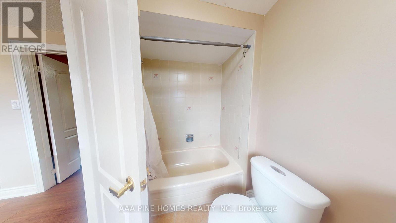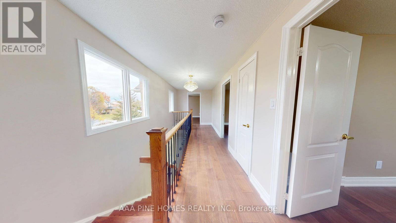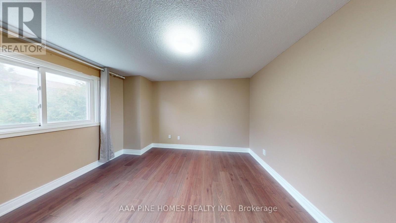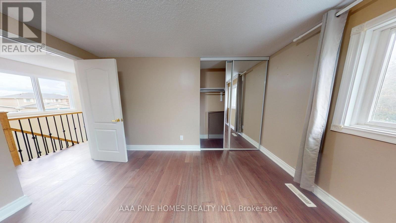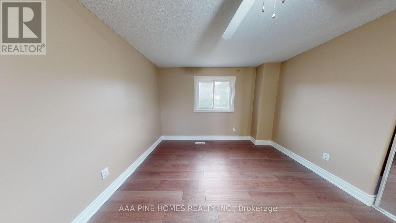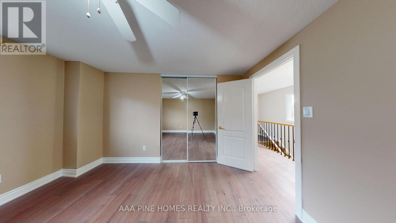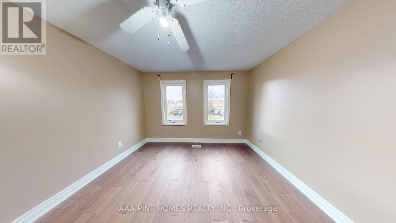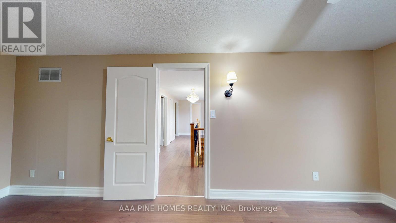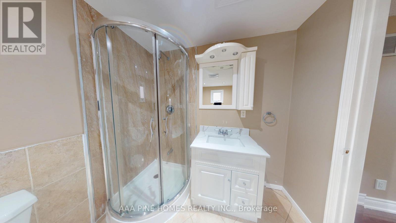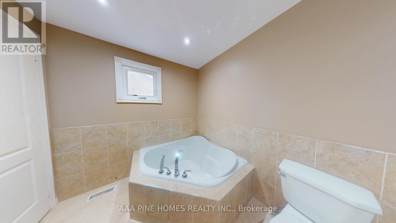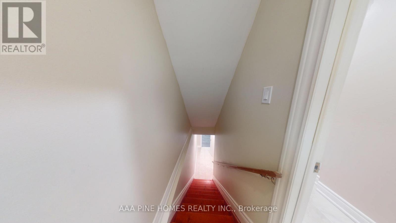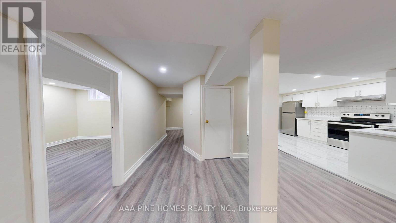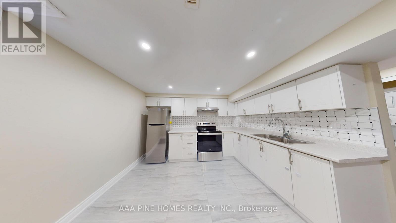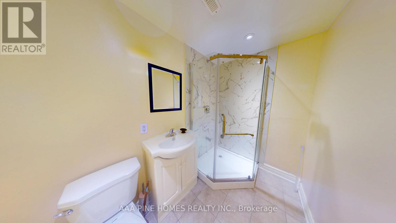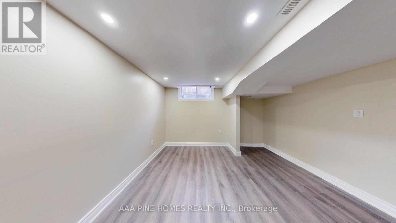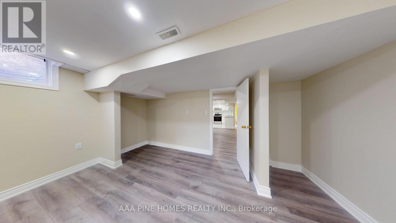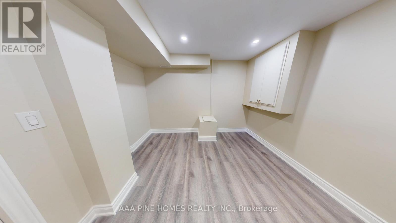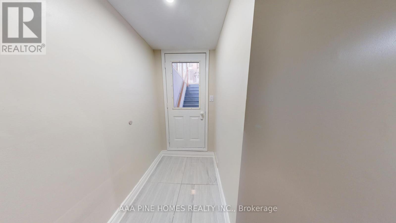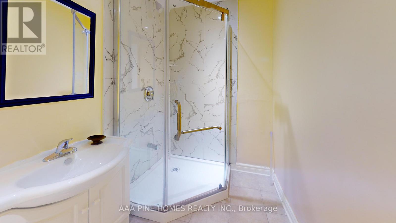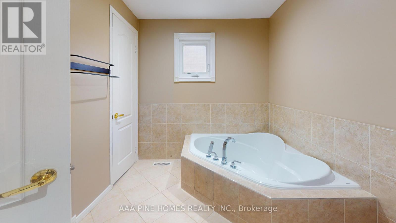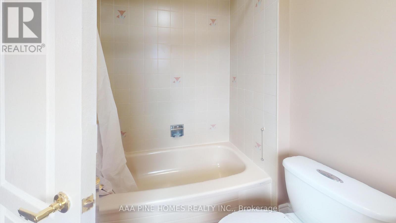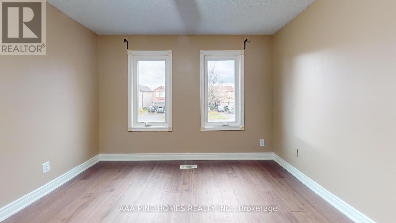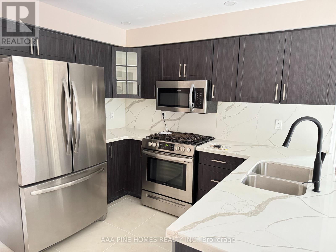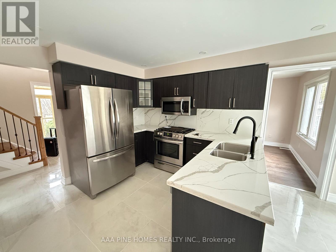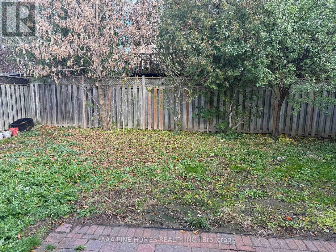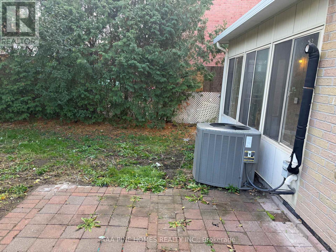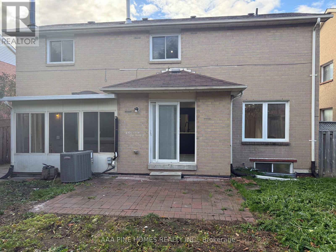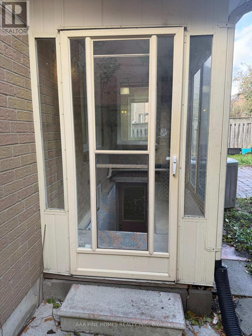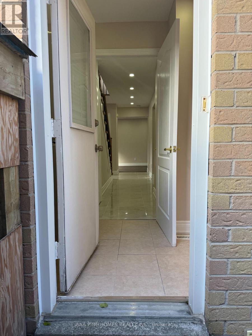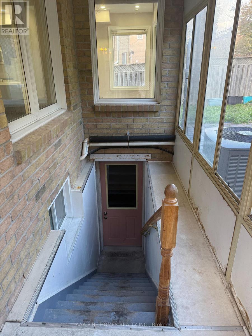5 Bedroom
4 Bathroom
2,000 - 2,500 ft2
Central Air Conditioning
Forced Air
$979,999
Welcome to 600 Whistler Drive, Oshawa ON. This exceptional 3+2 bedroom, 4 bathroom, detached two-story residence is situated in a mature, family-friendly neighborhood within Oshawa's Northglen community. The sellers have recently completed extensive renovations from the upper level to the basement, spending a significant amount. The property occupies a generously sized lot, boasting 48.23 feet of frontage and 103.2 feet of depth, with parking for up to six cars and no sidewalk. The spacious, fully finished basement features an in-law suite, second kitchen, and two separate entrances. This family-friendly, established neighborhood is characterized by strong rental demand. Whether you're a first-time buyer, a multigenerational family, or an investor, this property meets all your needs. Do not miss this exceptional opportunity to own a versatile, recently renovated two-story house in one of Oshawa's most convenient and growing communities. (id:60063)
Property Details
|
MLS® Number
|
E12543648 |
|
Property Type
|
Single Family |
|
Neigbourhood
|
Northglen |
|
Community Name
|
Northglen |
|
Equipment Type
|
Water Heater |
|
Features
|
In-law Suite |
|
Parking Space Total
|
6 |
|
Rental Equipment Type
|
Water Heater |
Building
|
Bathroom Total
|
4 |
|
Bedrooms Above Ground
|
3 |
|
Bedrooms Below Ground
|
2 |
|
Bedrooms Total
|
5 |
|
Appliances
|
Dishwasher, Dryer, Microwave, Stove, Washer, Refrigerator |
|
Basement Development
|
Finished |
|
Basement Features
|
Separate Entrance |
|
Basement Type
|
N/a (finished), N/a |
|
Construction Style Attachment
|
Detached |
|
Cooling Type
|
Central Air Conditioning |
|
Exterior Finish
|
Brick, Concrete |
|
Flooring Type
|
Hardwood |
|
Foundation Type
|
Poured Concrete |
|
Half Bath Total
|
1 |
|
Heating Fuel
|
Natural Gas |
|
Heating Type
|
Forced Air |
|
Stories Total
|
2 |
|
Size Interior
|
2,000 - 2,500 Ft2 |
|
Type
|
House |
|
Utility Water
|
Municipal Water |
Parking
Land
|
Acreage
|
No |
|
Sewer
|
Sanitary Sewer |
|
Size Depth
|
103 Ft ,2 In |
|
Size Frontage
|
48 Ft ,2 In |
|
Size Irregular
|
48.2 X 103.2 Ft |
|
Size Total Text
|
48.2 X 103.2 Ft |
Rooms
| Level |
Type |
Length |
Width |
Dimensions |
|
Basement |
Bedroom |
5.11 m |
4.15 m |
5.11 m x 4.15 m |
|
Basement |
Kitchen |
2.62 m |
3.15 m |
2.62 m x 3.15 m |
|
Basement |
Living Room |
2.62 m |
3.15 m |
2.62 m x 3.15 m |
|
Basement |
Bedroom |
4.15 m |
3.8 m |
4.15 m x 3.8 m |
|
Main Level |
Kitchen |
5.57 m |
3.11 m |
5.57 m x 3.11 m |
|
Main Level |
Dining Room |
3.31 m |
3.13 m |
3.31 m x 3.13 m |
|
Main Level |
Living Room |
4.72 m |
3.13 m |
4.72 m x 3.13 m |
|
Main Level |
Family Room |
5.57 m |
3.11 m |
5.57 m x 3.11 m |
|
Upper Level |
Primary Bedroom |
5.88 m |
3.3 m |
5.88 m x 3.3 m |
|
Upper Level |
Bedroom 2 |
3.91 m |
3.35 m |
3.91 m x 3.35 m |
|
Upper Level |
Bedroom 3 |
3.91 m |
3.36 m |
3.91 m x 3.36 m |
https://www.realtor.ca/real-estate/29102333/600-whistler-drive-oshawa-northglen-northglen
