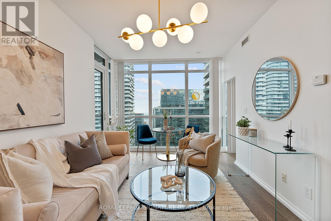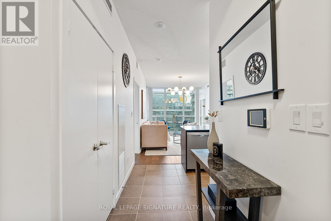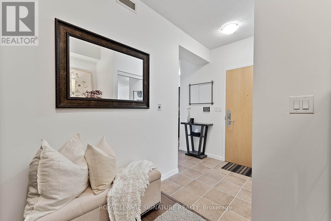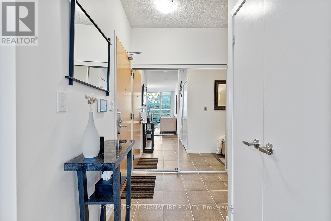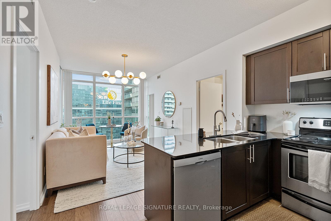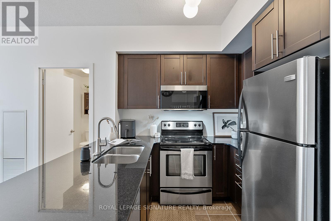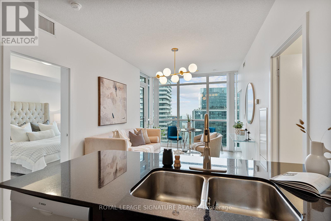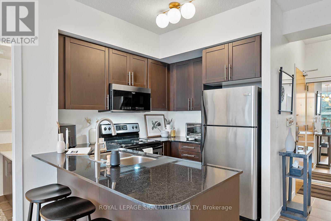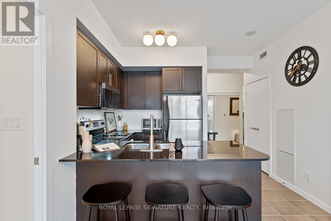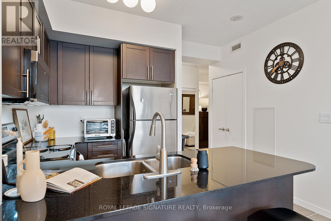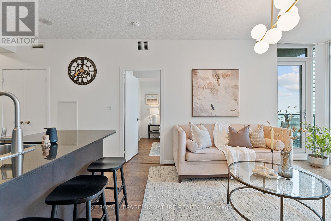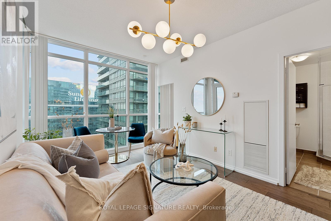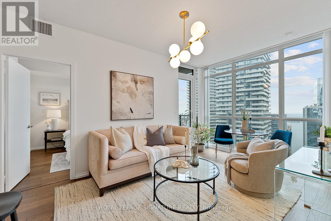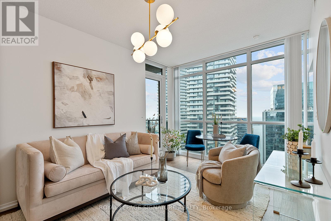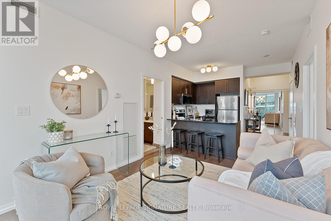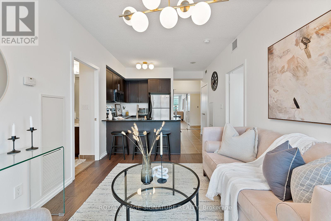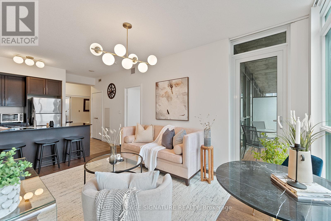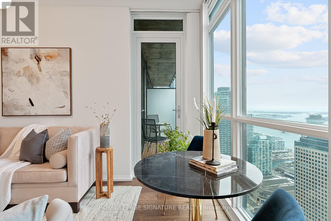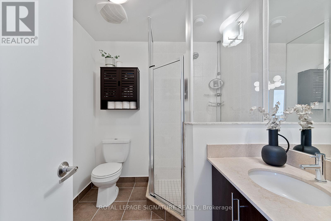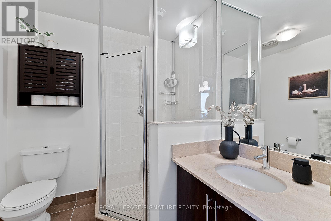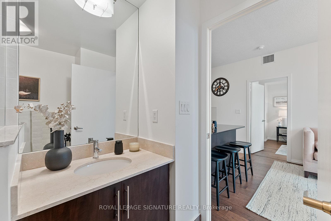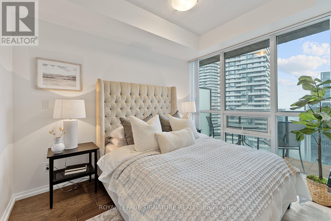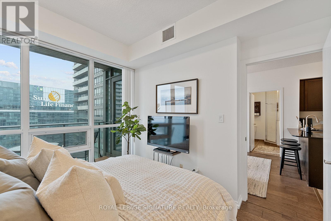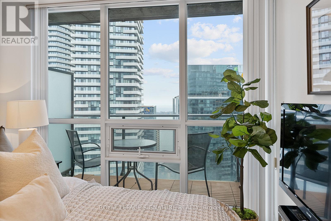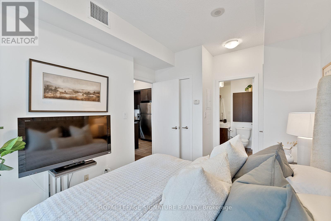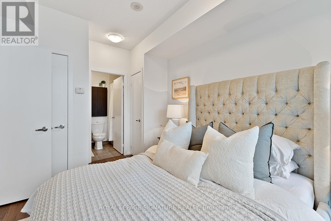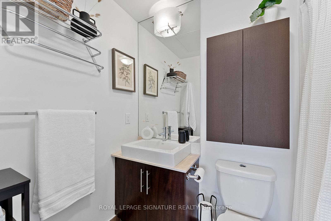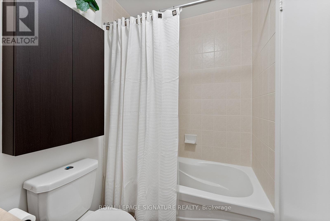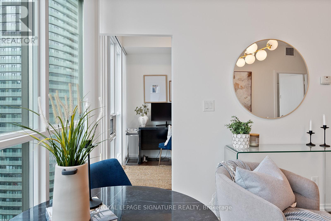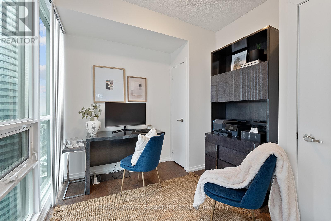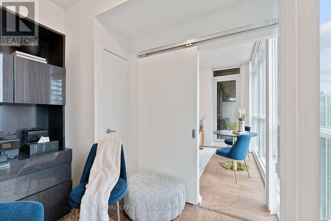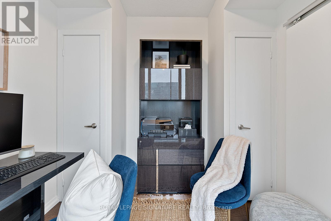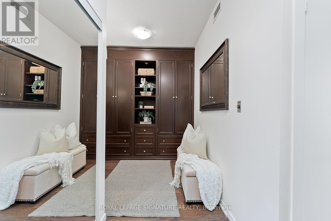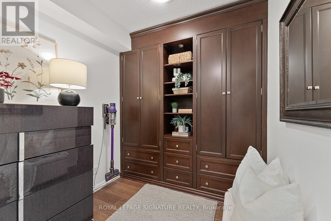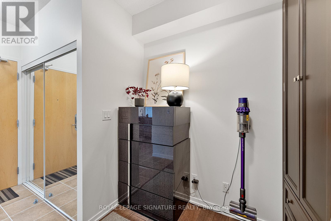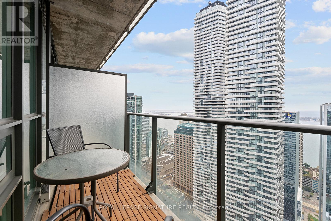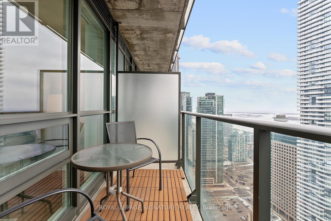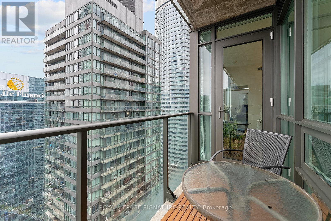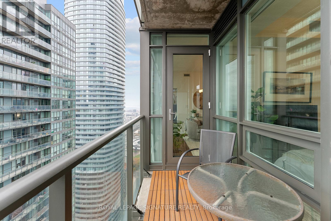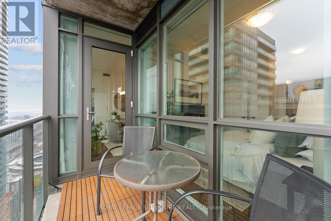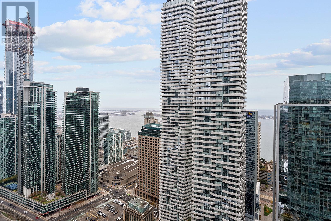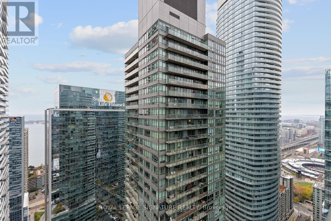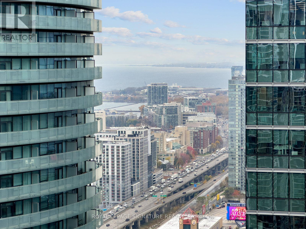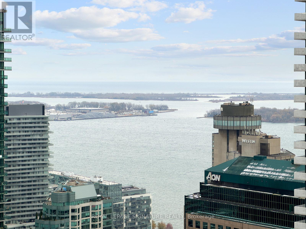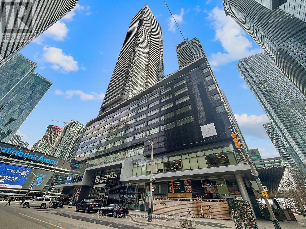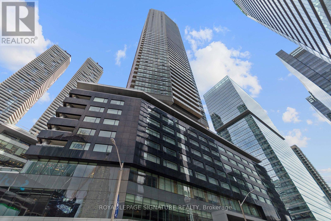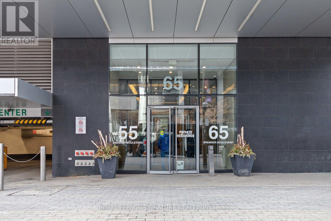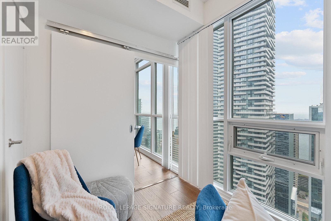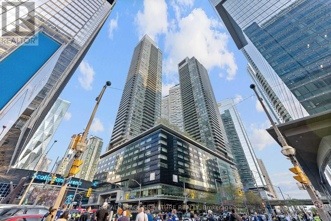4301 - 65 Bremner Boulevard Toronto, Ontario M5J 0A7
$775,000Maintenance, Common Area Maintenance, Heat, Insurance, Parking, Water
$974.14 Monthly
Maintenance, Common Area Maintenance, Heat, Insurance, Parking, Water
$974.14 MonthlyWelcome to suite 4301. Enter into the foyer with front hall closet space. Overlooking the modern kitchen with stainless steel appliances, generous cabinetry, and a breakfast bar overlooking the open-concept living/dining area. Floor-to-ceiling windows fill the space with natural light including a walkout to the balcony with gorgeous city views.The split-bedroom layout provides added privacy, with the primary suite featuring additional closet space and a 4pc ensuite. The second bedroom includes his-and-hers closets and a sliding door for flexibility and light. A separate den offers a versatile space for a home office or extra storage, all serviced by an additional 3pc bath. Steps to the Harbourfront, Financial District, dining, nightlife, and transit. Building amenities include two pools, a gym, theatre, party room, and 24-hour concierge. (id:60063)
Property Details
| MLS® Number | C12541186 |
| Property Type | Single Family |
| Community Name | Waterfront Communities C1 |
| Amenities Near By | Park, Public Transit |
| Community Features | Pets Allowed With Restrictions |
| Features | Balcony |
| Parking Space Total | 1 |
| Pool Type | Indoor Pool, Outdoor Pool |
Building
| Bathroom Total | 2 |
| Bedrooms Above Ground | 2 |
| Bedrooms Below Ground | 1 |
| Bedrooms Total | 3 |
| Age | 0 To 5 Years |
| Amenities | Security/concierge, Exercise Centre, Party Room |
| Appliances | Dishwasher, Dryer, Stove, Washer, Window Coverings, Refrigerator |
| Basement Type | None |
| Cooling Type | Central Air Conditioning |
| Exterior Finish | Concrete |
| Heating Fuel | Natural Gas |
| Heating Type | Forced Air |
| Size Interior | 700 - 799 Ft2 |
| Type | Apartment |
Parking
| Underground | |
| Garage |
Land
| Acreage | No |
| Land Amenities | Park, Public Transit |
| Surface Water | Lake/pond |
Rooms
| Level | Type | Length | Width | Dimensions |
|---|---|---|---|---|
| Main Level | Foyer | 2.44 m | 1.73 m | 2.44 m x 1.73 m |
| Main Level | Living Room | 4.41 m | 3.18 m | 4.41 m x 3.18 m |
| Main Level | Kitchen | 2.57 m | 3.59 m | 2.57 m x 3.59 m |
| Main Level | Primary Bedroom | 4.16 m | 2.98 m | 4.16 m x 2.98 m |
| Main Level | Bedroom 2 | 2.72 m | 2.53 m | 2.72 m x 2.53 m |
매물 문의
매물주소는 자동입력됩니다
