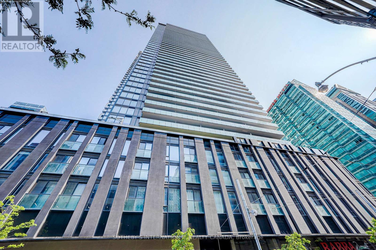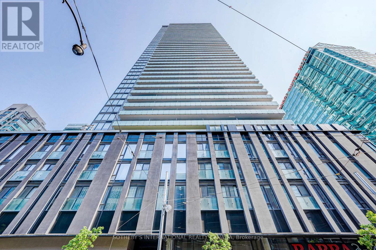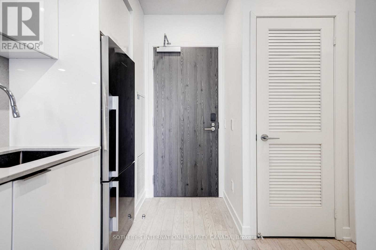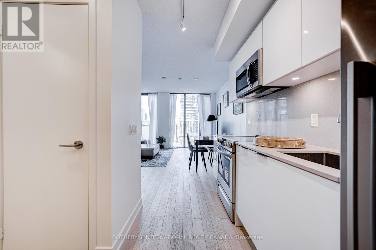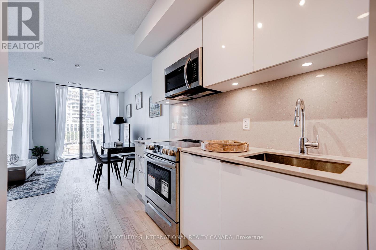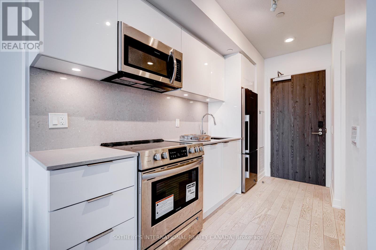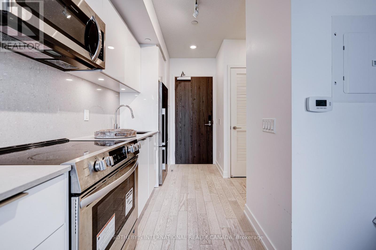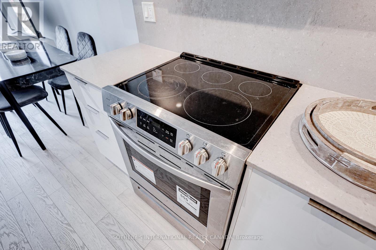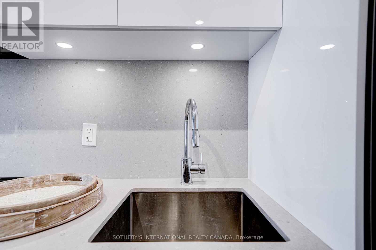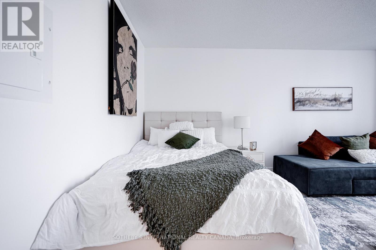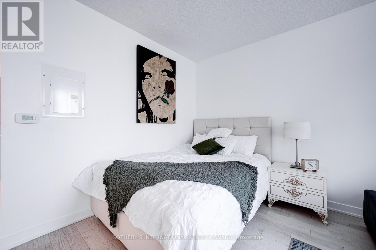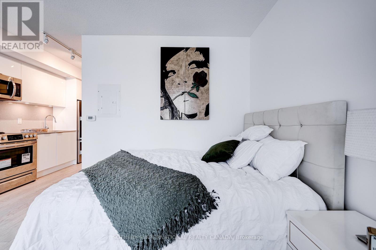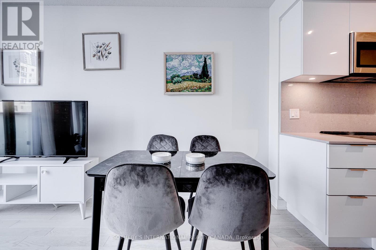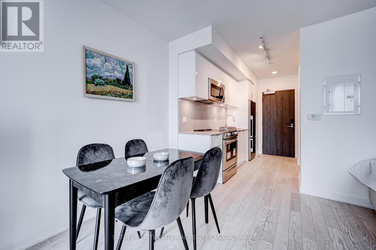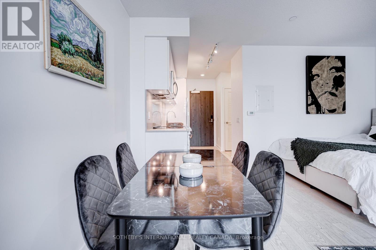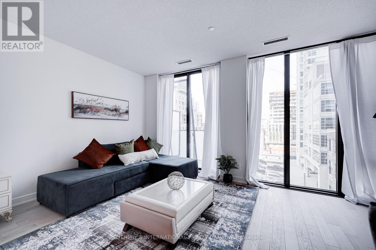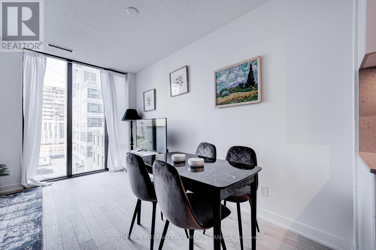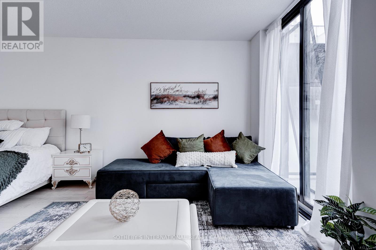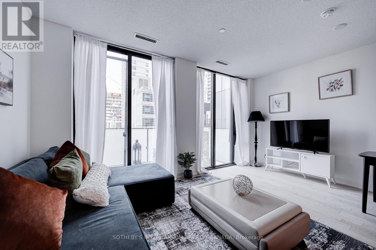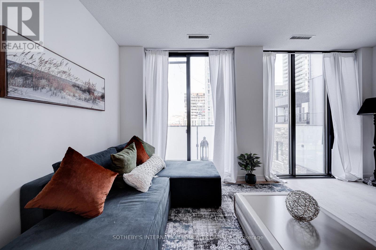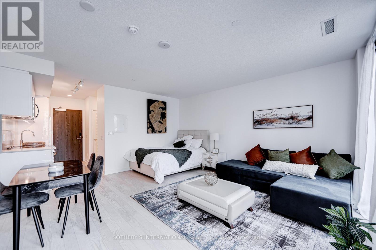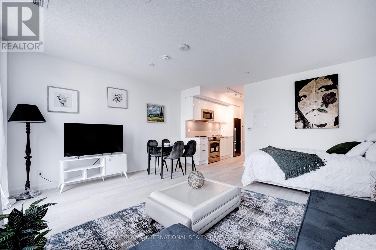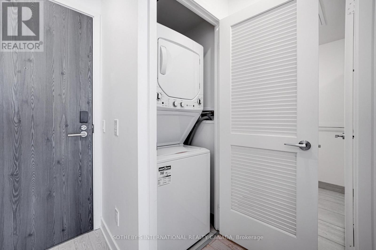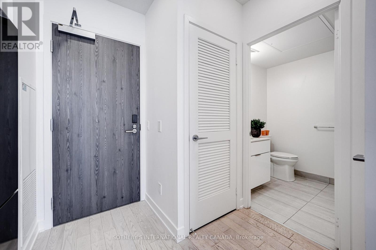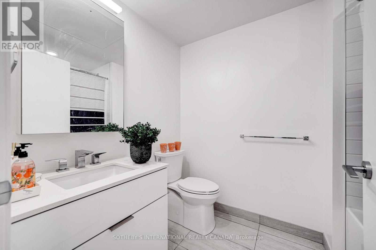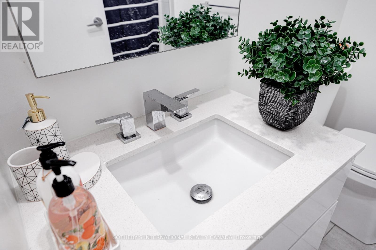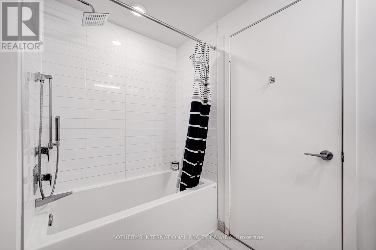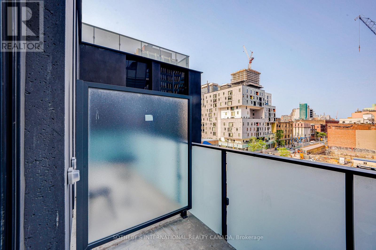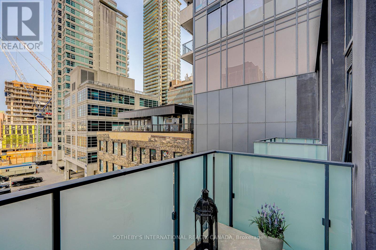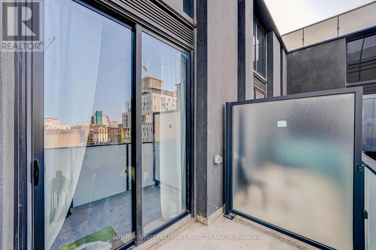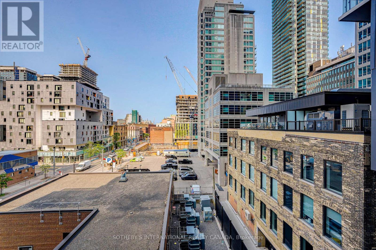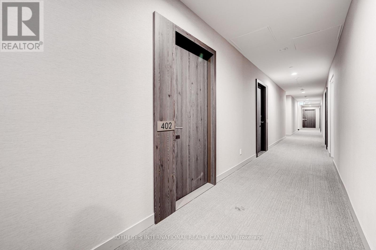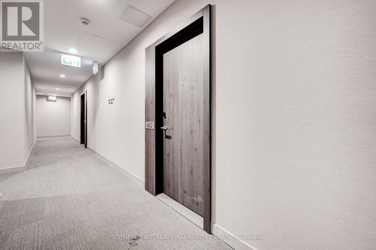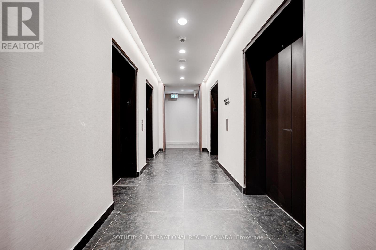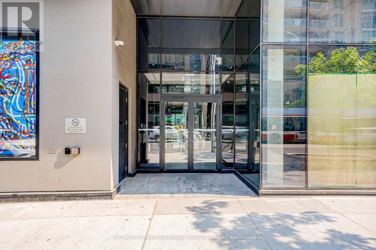1 Bathroom
0 - 499 ft2
Outdoor Pool
Central Air Conditioning
Forced Air
$499,000Maintenance, Heat, Water, Common Area Maintenance, Insurance
$400 Monthly
Welcome to Yonge + Rich, a 45-storey architectural statement by Great Gulf that integrates contemporary design within a restored 19th-century heritage block. Completed in 2020, the tower rises above the downtown core just East of Yonge Street and one block South of Queen. Sophisticated urban living meets timeless craftsmanship in this modern landmark, where retail at street level connects seamlessly to the energy of the city while residences above offer privacy and refinement. This sleek studio suite embodies efficient modern design, featuring bright open-concept living with 9-foot ceilings and floor-to-ceiling windows that fill the space with morning light and city views. The gourmet kitchen offers elegant cabinetry and stainless-steel appliances, including a built-in dishwasher, microwave, fridge, and stove. The spa-like four-piece bathroom is bright and refined, while the private balcony provides the perfect spot to enjoy the urban skyline. This is the ideal downtown pied-à-terre or investment opportunity. Residents enjoy a full suite of five-star lifestyle amenities, including a rooftop deck with BBQ lounge, outdoor pool, fitness centre, yoga/pilates studio, party room, billiards lounge, concierge service and more. Perfectly positioned in Toronto's downtown core, Yonge + Rich offers effortless access to the Queen Subway Station, the PATH network, and the Toronto Eaton Centre-all within a three-minute walk. Just moments from the Financial District, St. Lawrence Market, St. Michael's Hospital, Toronto Metropolitan University, and the University of Toronto, the neighbourhood offers exceptional dining, shopping, and entertainment at every turn. With the Gardiner Expressway only minutes from your door, commuting in and out of the city is seamless. Whether working, studying, or exploring, this address truly places the best of Toronto at your doorstep. (id:60063)
Property Details
|
MLS® Number
|
C12538136 |
|
Property Type
|
Single Family |
|
Community Name
|
Church-Yonge Corridor |
|
Amenities Near By
|
Hospital, Park, Place Of Worship, Public Transit, Schools |
|
Community Features
|
Pets Allowed With Restrictions |
|
Features
|
Balcony, Carpet Free, In Suite Laundry |
|
Pool Type
|
Outdoor Pool |
Building
|
Bathroom Total
|
1 |
|
Age
|
0 To 5 Years |
|
Amenities
|
Security/concierge, Exercise Centre, Party Room |
|
Appliances
|
Dishwasher, Dryer, Microwave, Stove, Washer, Refrigerator |
|
Basement Type
|
None |
|
Cooling Type
|
Central Air Conditioning |
|
Exterior Finish
|
Concrete |
|
Fire Protection
|
Smoke Detectors |
|
Flooring Type
|
Laminate |
|
Heating Fuel
|
Natural Gas |
|
Heating Type
|
Forced Air |
|
Size Interior
|
0 - 499 Ft2 |
|
Type
|
Apartment |
Parking
Land
|
Acreage
|
No |
|
Land Amenities
|
Hospital, Park, Place Of Worship, Public Transit, Schools |
Rooms
| Level |
Type |
Length |
Width |
Dimensions |
|
Flat |
Living Room |
4.88 m |
3.86 m |
4.88 m x 3.86 m |
|
Flat |
Dining Room |
4.88 m |
3.86 m |
4.88 m x 3.86 m |
|
Flat |
Kitchen |
4.88 m |
3.86 m |
4.88 m x 3.86 m |
https://www.realtor.ca/real-estate/29095948/402-25-richmond-street-e-toronto-church-yonge-corridor-church-yonge-corridor
