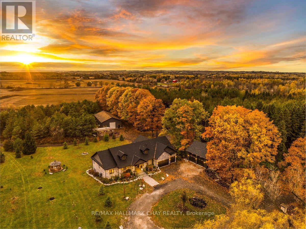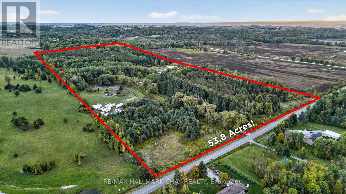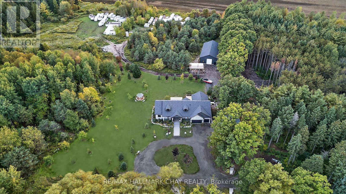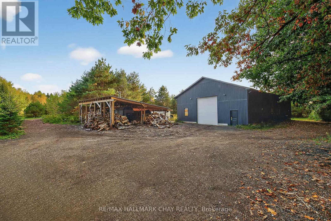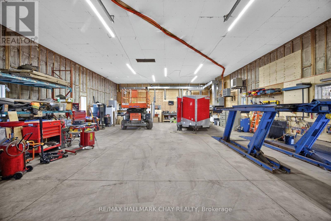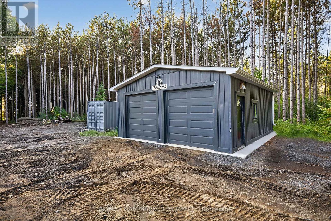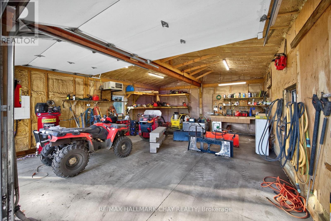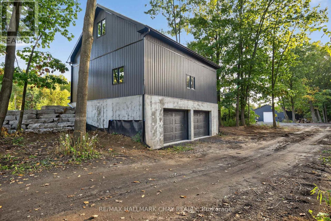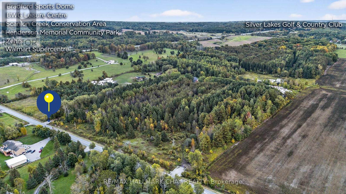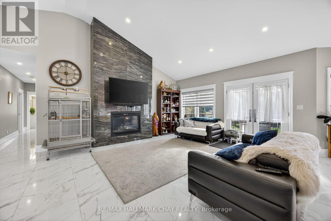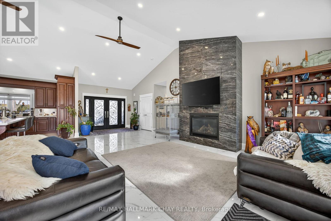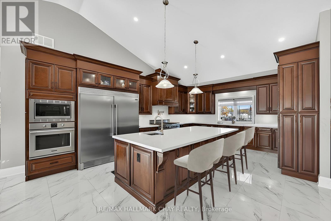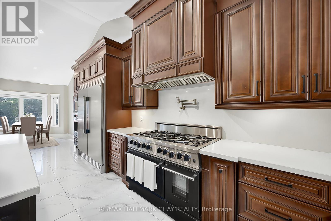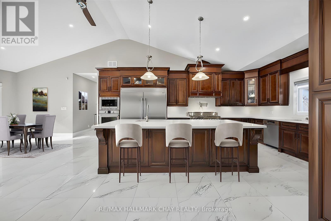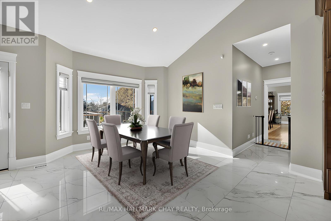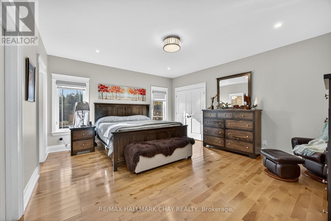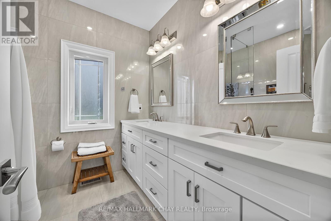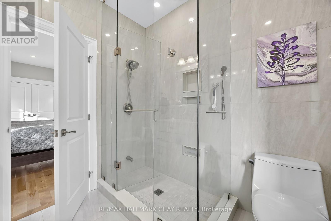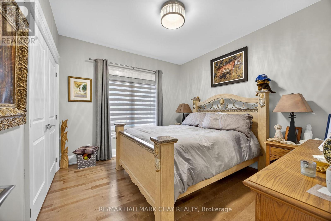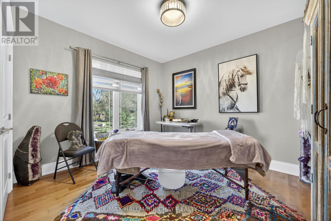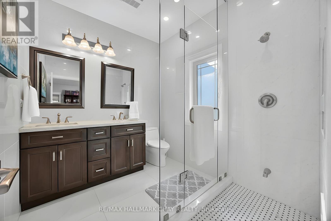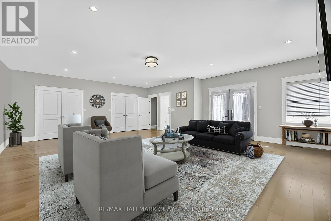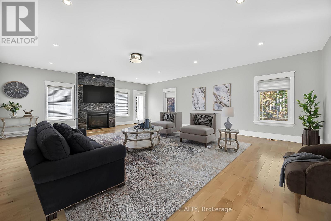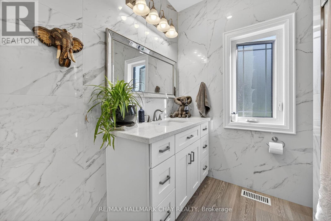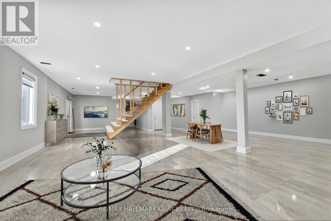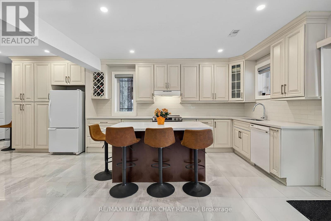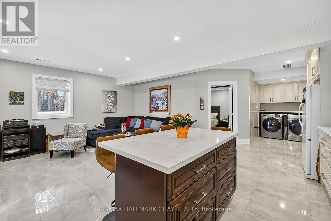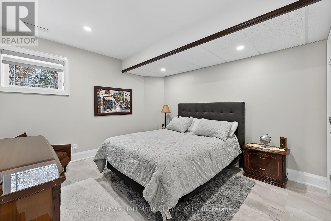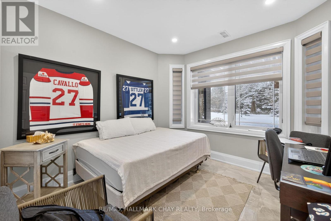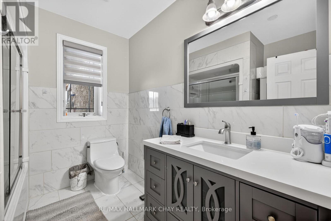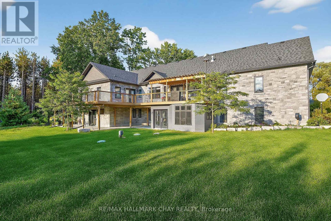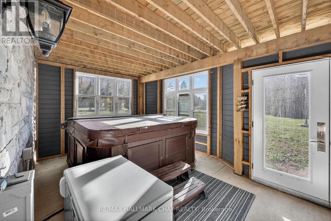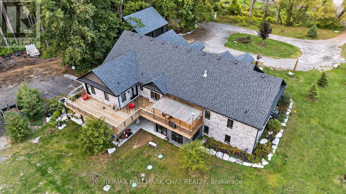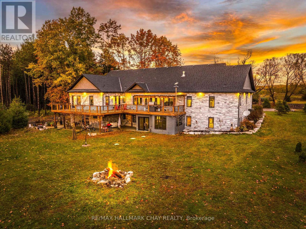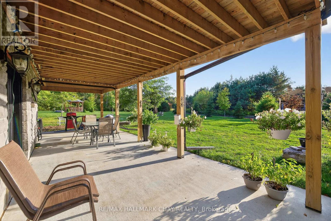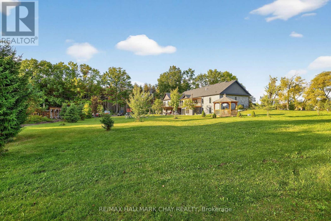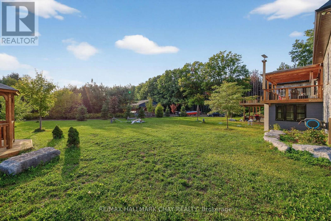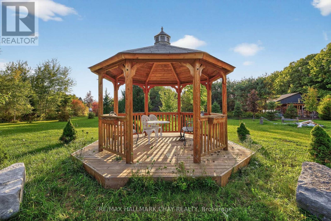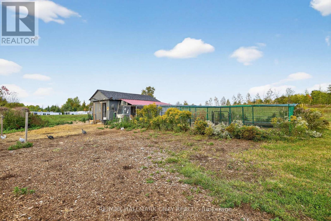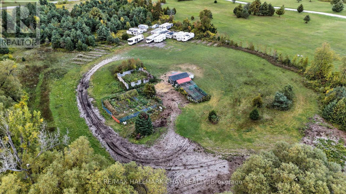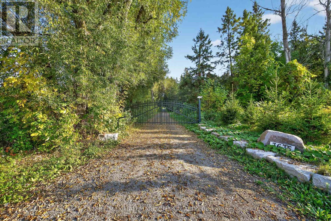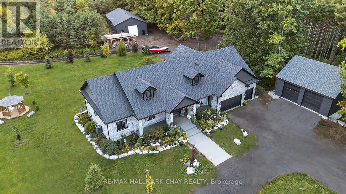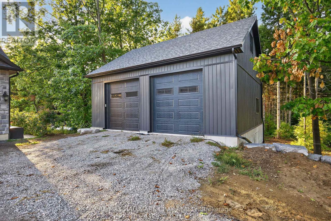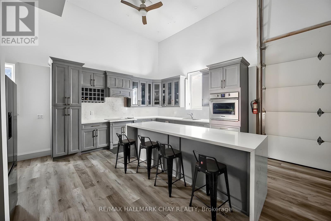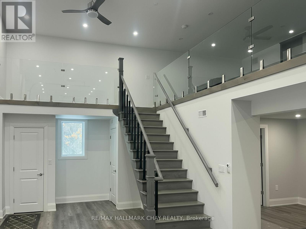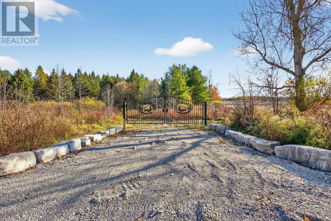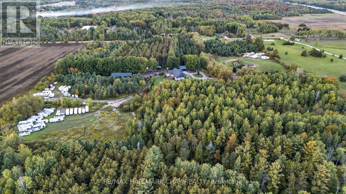6 Bedroom
5 Bathroom
2,500 - 3,000 ft2
Bungalow
Fireplace
Central Air Conditioning
Forced Air, Not Known
Acreage
$4,300,000
One Of A Kind, Remarkable Home & Property Nestled On 53.8 Acres Of Private Land, Currently Generating Over $6,000 Per Month In Additional Revenue With Room To Increase. Full Workshop With 3,400 SqFt of Space, Separate Heating & Cooling System. 2x Separate Driveways Each With Gated Access, Leads To Main Home & Back Workshops + Land. 2x Detached Garages With 528 SqFt, Separate Heating, Plus Bonus 2nd Level 2,600 SqFt Apartment With Full Kitchen & Separate Laundry. Additional Basement Apartment With 2 Bedrooms, Full Kitchen, Separate Laundry & Entrance. Plus Rough-In Available For Upper Level Additional Apartment Currently Family & Dining Room! Total Potential for 4 Separate Living Spaces, Perfect For Multi-Generational Families Looking To Live Together Or To Generate Additional Income. Filled With Pride Of Ownership Main Home Features Over 5,800+ SqFt of Total Living Space. Grand Entrance Leads To Open Concept Main Area With Vaulted Ceilings, Ceramic Tile Floors. Chef's Kitchen With Huge Centre Island, Stainless Steel High-End Appliances, Pot Filler, Quartz Counters, & Lots Of Storage Space. Combined Living & Dining Rooms With Walk-Out To Deck, & Beautiful Fireplace Accent. 3 Spacious Bedrooms Each With Closet Space & Hardwood Floors Throughout. Primary Bedroom Features 4 Piece Ensuite, Walk-In Closet, & Second Closet! Lower Level Rec Room With Walk-Out To Backyard Patio, & Covered Hot Tub! Tons Of Green Space To Enjoy Evening Fires Or Ride ATV's Around The Forest! Full Back-Up Generac Generator To Home. 400AMP Panel With 200AMP For The Shop, & 200AMP For The House. Each Garage With Separate 100AMP Panel. Roof (2019). New Deck (2021). Spray Foam Insulation & Central Vac In Both Home & Shop. All Windows & Doors (2019). Enjoy Rural Living At It's Finest Surrounded By Forest, Mature Fruit Trees Including Plum, Apple, & Pear Trees, Plus Vegetable Gardens, & A Chicken Coop! Nestled In Rural Bradford Close To Highway 400, Groceries, Shopping, Rec Centres, Schools, & More! (id:60063)
Property Details
|
MLS® Number
|
N12541872 |
|
Property Type
|
Single Family |
|
Neigbourhood
|
Cookstown |
|
Community Name
|
Rural Bradford West Gwillimbury |
|
Features
|
Wooded Area, Carpet Free, Gazebo, Guest Suite, In-law Suite |
|
Parking Space Total
|
23 |
|
Structure
|
Deck, Workshop |
Building
|
Bathroom Total
|
5 |
|
Bedrooms Above Ground
|
3 |
|
Bedrooms Below Ground
|
3 |
|
Bedrooms Total
|
6 |
|
Amenities
|
Fireplace(s) |
|
Appliances
|
Hot Tub, Garage Door Opener Remote(s), Central Vacuum, Water Heater, Water Softener, Water Treatment, Water Heater - Tankless |
|
Architectural Style
|
Bungalow |
|
Basement Development
|
Finished |
|
Basement Features
|
Apartment In Basement, Walk Out, Separate Entrance |
|
Basement Type
|
N/a, N/a, N/a (finished), N/a |
|
Construction Style Attachment
|
Detached |
|
Cooling Type
|
Central Air Conditioning |
|
Exterior Finish
|
Stone, Vinyl Siding |
|
Fireplace Present
|
Yes |
|
Flooring Type
|
Ceramic, Hardwood |
|
Foundation Type
|
Unknown |
|
Heating Fuel
|
Propane, Wood |
|
Heating Type
|
Forced Air, Not Known |
|
Stories Total
|
1 |
|
Size Interior
|
2,500 - 3,000 Ft2 |
|
Type
|
House |
|
Utility Power
|
Generator |
Parking
Land
|
Acreage
|
Yes |
|
Sewer
|
Septic System |
|
Size Depth
|
2212 Ft ,10 In |
|
Size Frontage
|
1051 Ft ,6 In |
|
Size Irregular
|
1051.5 X 2212.9 Ft ; 53.80 Acres |
|
Size Total Text
|
1051.5 X 2212.9 Ft ; 53.80 Acres|50 - 100 Acres |
Rooms
| Level |
Type |
Length |
Width |
Dimensions |
|
Basement |
Living Room |
6.62 m |
4.66 m |
6.62 m x 4.66 m |
|
Basement |
Primary Bedroom |
3.61 m |
4.57 m |
3.61 m x 4.57 m |
|
Basement |
Bedroom 2 |
3.16 m |
3.09 m |
3.16 m x 3.09 m |
|
Basement |
Recreational, Games Room |
9.97 m |
13.1 m |
9.97 m x 13.1 m |
|
Basement |
Kitchen |
6.62 m |
2.03 m |
6.62 m x 2.03 m |
|
Main Level |
Living Room |
6.53 m |
4.99 m |
6.53 m x 4.99 m |
|
Main Level |
Kitchen |
6.49 m |
4.89 m |
6.49 m x 4.89 m |
|
Main Level |
Eating Area |
4.25 m |
3.43 m |
4.25 m x 3.43 m |
|
Main Level |
Primary Bedroom |
5.32 m |
4.55 m |
5.32 m x 4.55 m |
|
Main Level |
Bedroom 2 |
3.65 m |
3.29 m |
3.65 m x 3.29 m |
|
Main Level |
Bedroom 3 |
3.66 m |
4.09 m |
3.66 m x 4.09 m |
|
Main Level |
Family Room |
4.52 m |
6.97 m |
4.52 m x 6.97 m |
|
Main Level |
Dining Room |
3.67 m |
6.24 m |
3.67 m x 6.24 m |
Utilities
https://www.realtor.ca/real-estate/29100352/3635-line-13-bradford-west-gwillimbury-rural-bradford-west-gwillimbury
