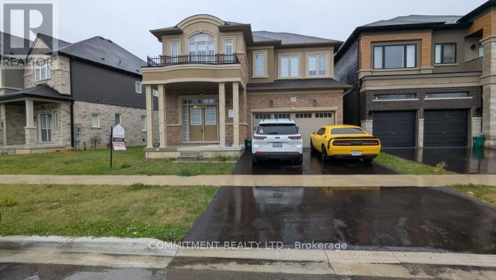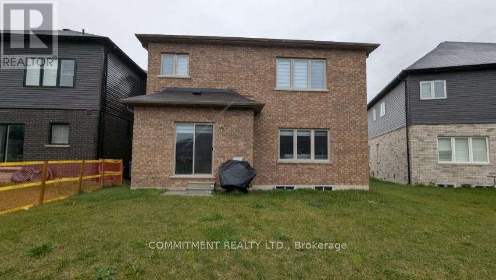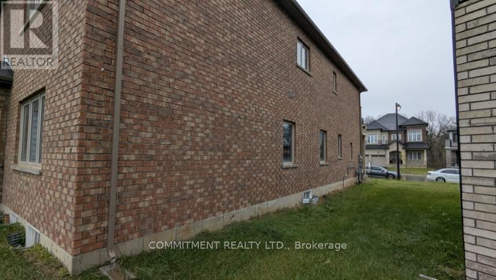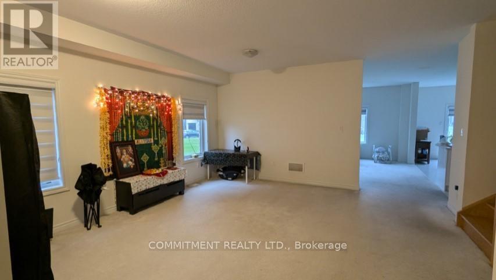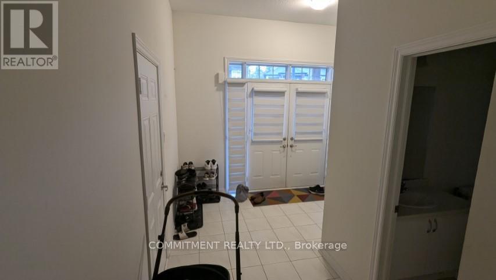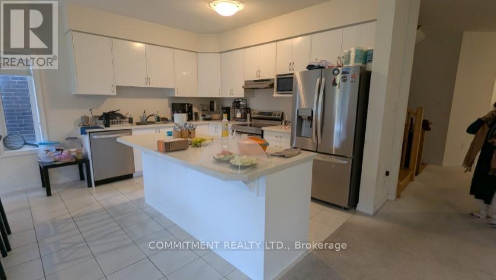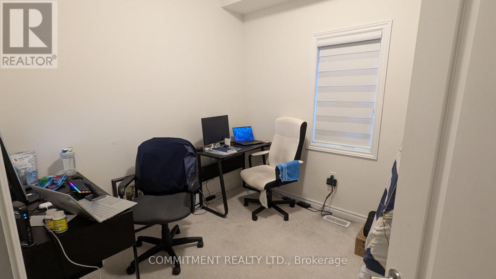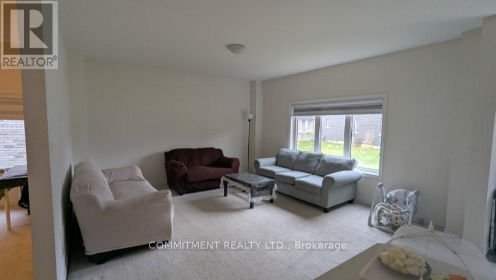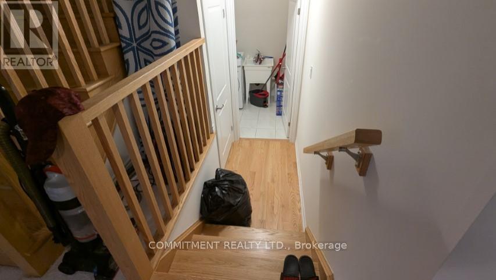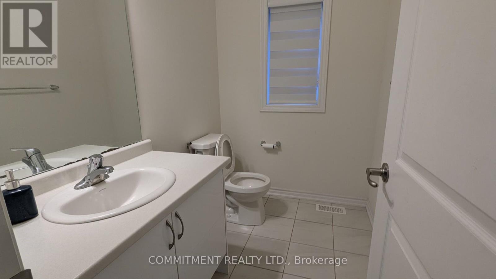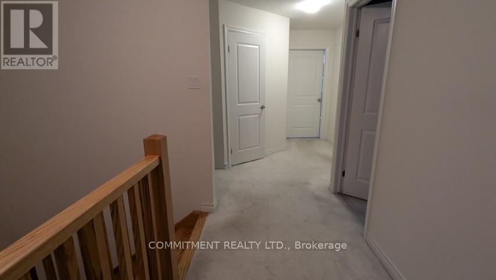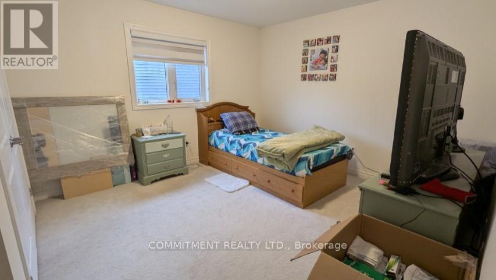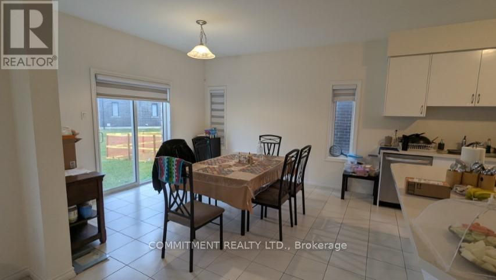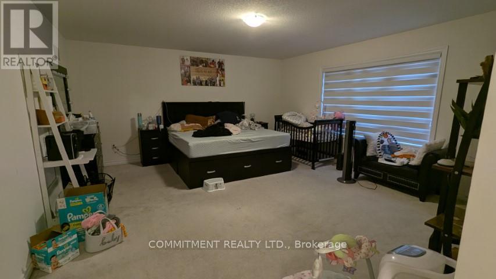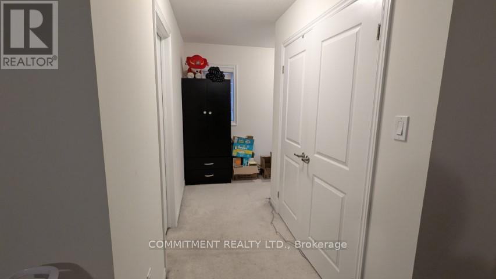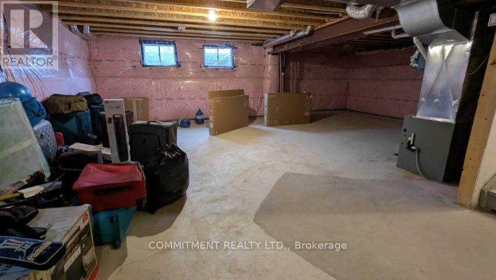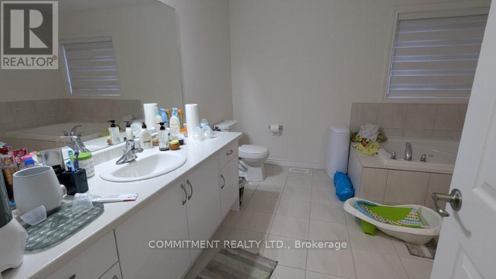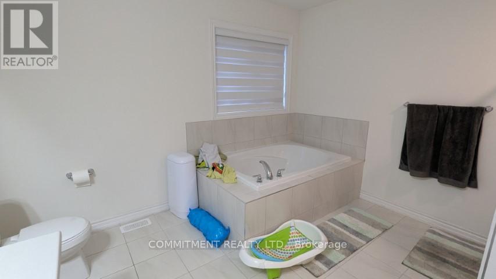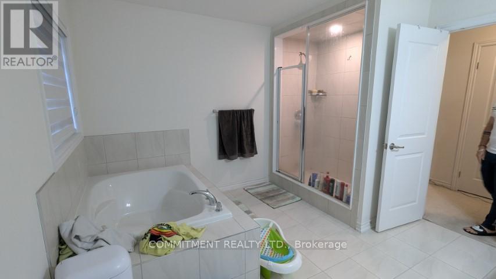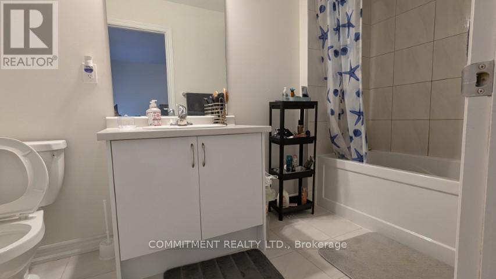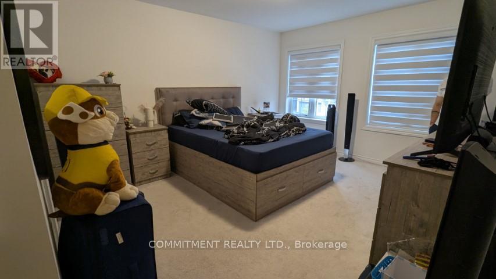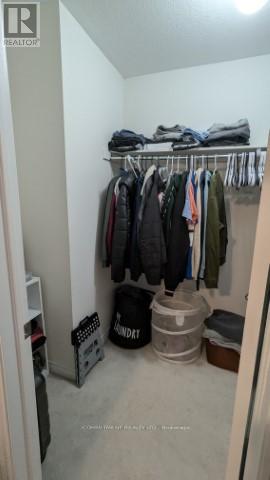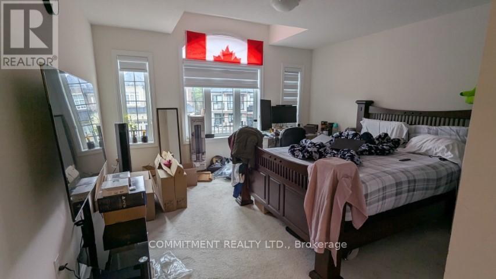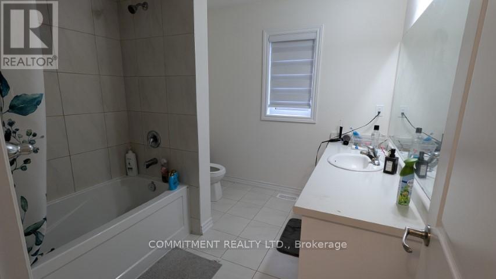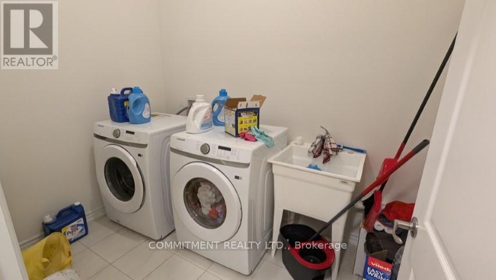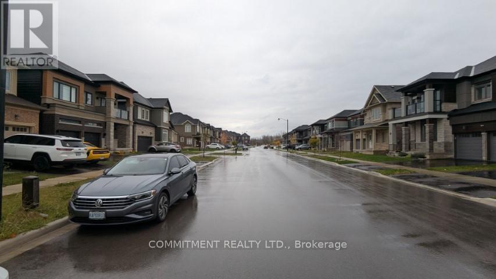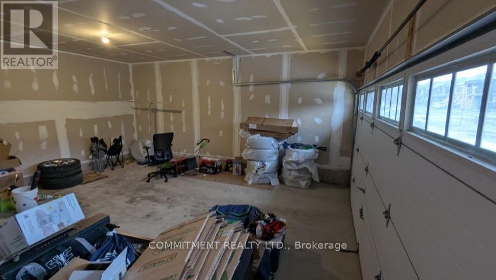32 Stauffer Road Brantford, Ontario M6A 1N3
5 Bedroom
4 Bathroom
3,000 - 3,500 ft2
Central Air Conditioning
Forced Air
$929,000
Beautiful, Detached, 4 Bedrooms, 4 Washrooms, 3160 Square Feet house, 3 Washrooms on upper level, Den at Main Floor (id:60063)
Property Details
| MLS® Number | X12542336 |
| Property Type | Single Family |
| Features | Irregular Lot Size |
| Parking Space Total | 4 |
Building
| Bathroom Total | 4 |
| Bedrooms Above Ground | 4 |
| Bedrooms Below Ground | 1 |
| Bedrooms Total | 5 |
| Age | 0 To 5 Years |
| Appliances | Central Vacuum, Water Softener, Dishwasher, Dryer, Stove, Washer, Window Coverings, Refrigerator |
| Basement Development | Unfinished |
| Basement Type | N/a (unfinished) |
| Construction Style Attachment | Detached |
| Cooling Type | Central Air Conditioning |
| Exterior Finish | Brick, Stucco |
| Flooring Type | Carpeted, Tile |
| Foundation Type | Concrete |
| Half Bath Total | 1 |
| Heating Fuel | Natural Gas |
| Heating Type | Forced Air |
| Stories Total | 2 |
| Size Interior | 3,000 - 3,500 Ft2 |
| Type | House |
| Utility Water | Municipal Water |
Parking
| Attached Garage | |
| Garage |
Land
| Acreage | No |
| Sewer | Sanitary Sewer |
| Size Depth | 103 Ft ,6 In |
| Size Frontage | 40 Ft ,1 In |
| Size Irregular | 40.1 X 103.5 Ft |
| Size Total Text | 40.1 X 103.5 Ft |
Rooms
| Level | Type | Length | Width | Dimensions |
|---|---|---|---|---|
| Second Level | Bedroom 4 | 3.77 m | 3.71 m | 3.77 m x 3.71 m |
| Second Level | Bathroom | Measurements not available | ||
| Second Level | Bathroom | Measurements not available | ||
| Second Level | Bathroom | Measurements not available | ||
| Second Level | Bedroom | 5.6 m | 4.99 m | 5.6 m x 4.99 m |
| Second Level | Bedroom 2 | 3.68 m | 4.26 m | 3.68 m x 4.26 m |
| Second Level | Bedroom 3 | 3.99 m | 3.65 m | 3.99 m x 3.65 m |
| Main Level | Foyer | Measurements not available | ||
| Main Level | Den | 2.68 m | 2.89 m | 2.68 m x 2.89 m |
| Main Level | Living Room | 4.21 m | 5.18 m | 4.21 m x 5.18 m |
| Main Level | Great Room | 5.24 m | 4.57 m | 5.24 m x 4.57 m |
| Main Level | Dining Room | 3.68 m | 3.96 m | 3.68 m x 3.96 m |
| Main Level | Kitchen | 3.68 m | 2.92 m | 3.68 m x 2.92 m |
https://www.realtor.ca/real-estate/29101071/32-stauffer-road-brantford
매물 문의
매물주소는 자동입력됩니다
