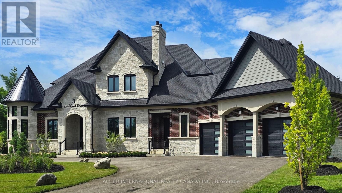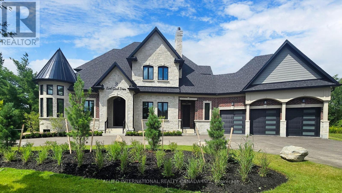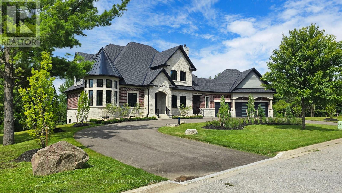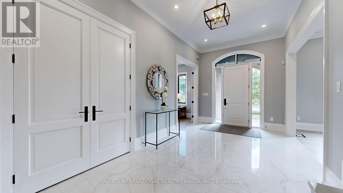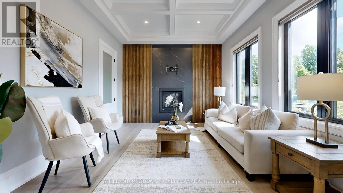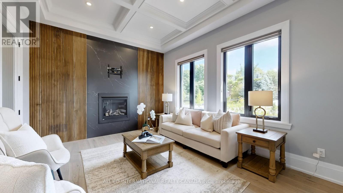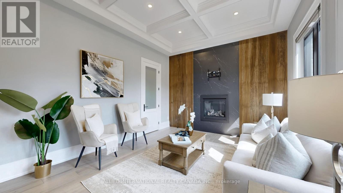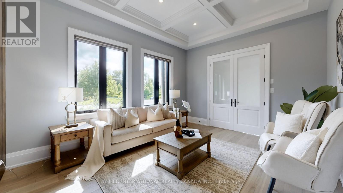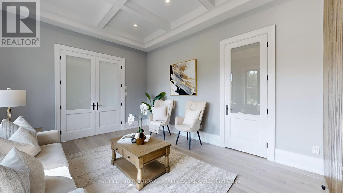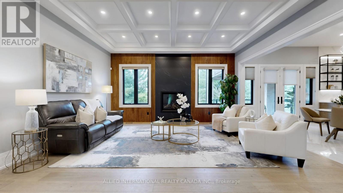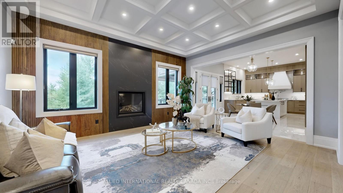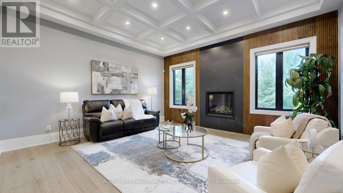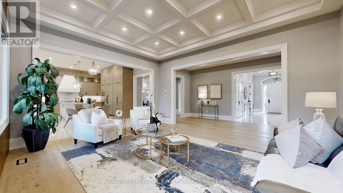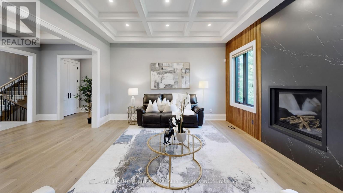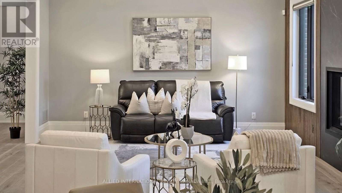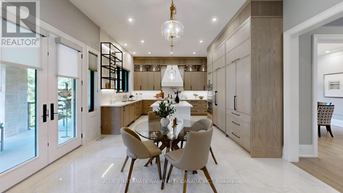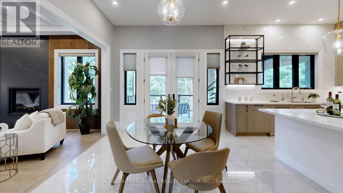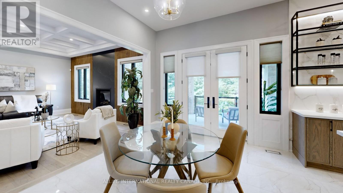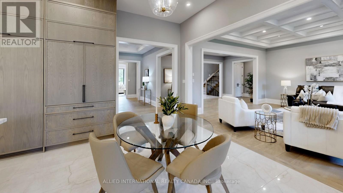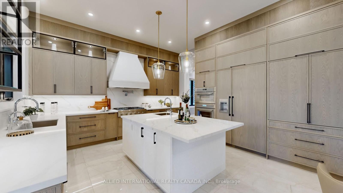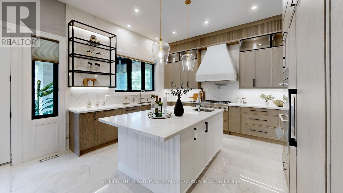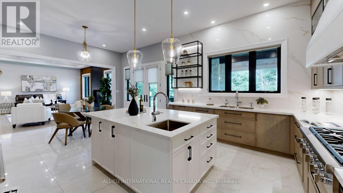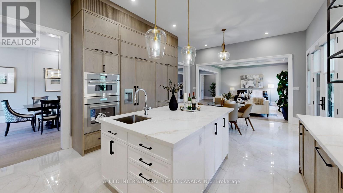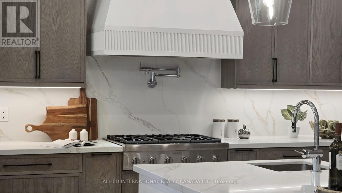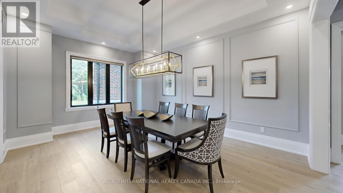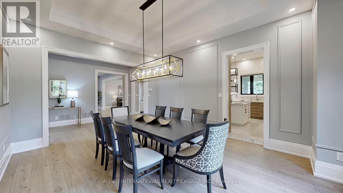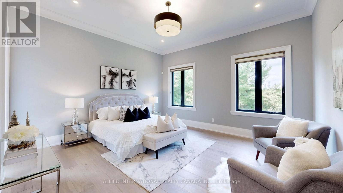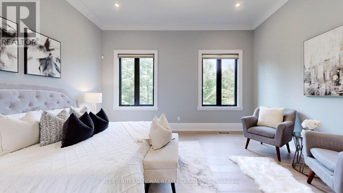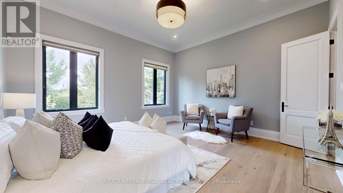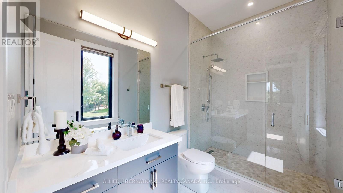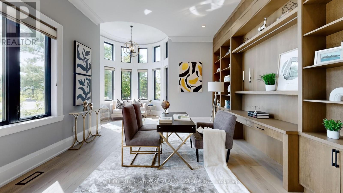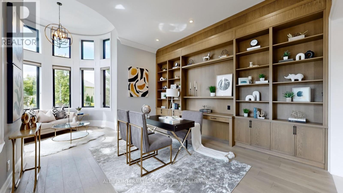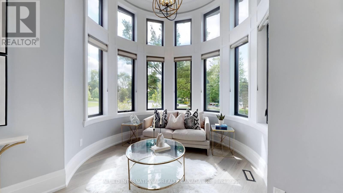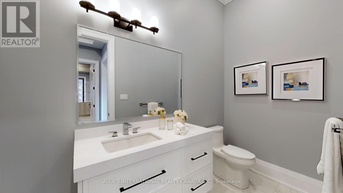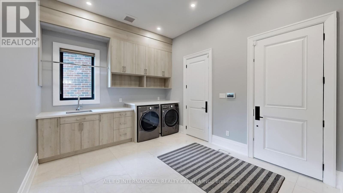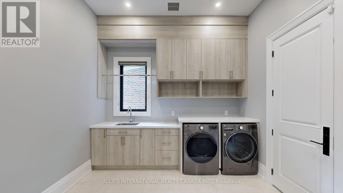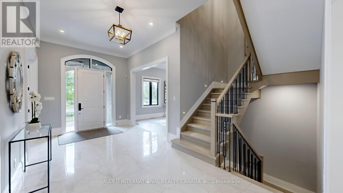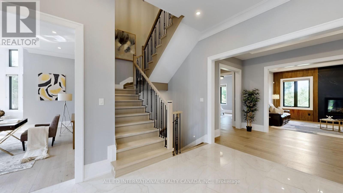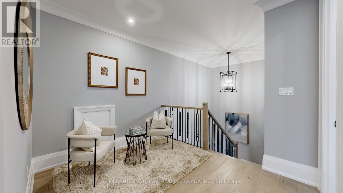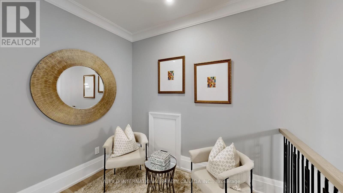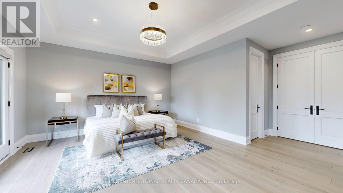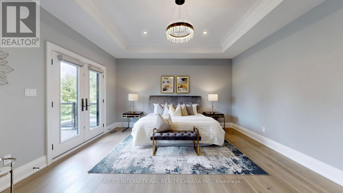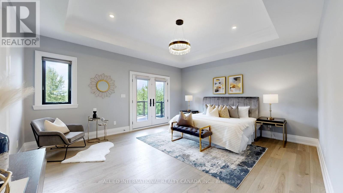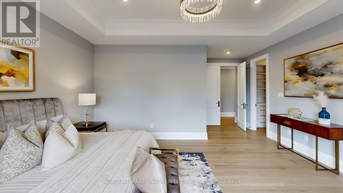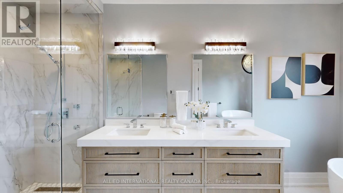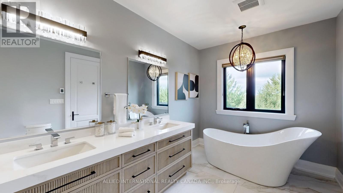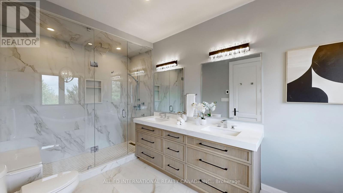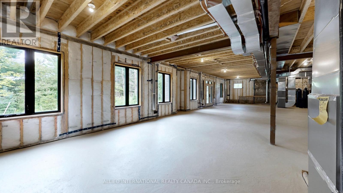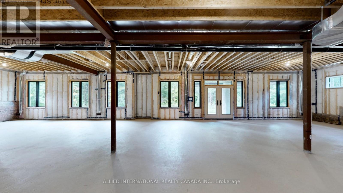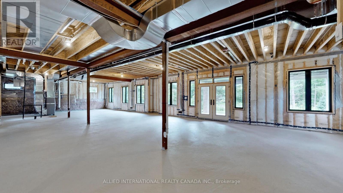5 Bedroom
6 Bathroom
3,500 - 5,000 ft2
Fireplace
Central Air Conditioning, Air Exchanger
Forced Air
Acreage
Landscaped
$3,850,000
Welcome home to this stunning Executive estate! Spanning 4,926 square feet of sheer luxury, this home is meticulously handcrafted with curated, high-end materials true masterpiece nestled on a sprawling 1.75-acre lot. Enjoy unparalleled privacy and serenity.A charming circular driveway leads to the grand entrance, showcasing the home's timeless architectural style. The exterior blends robust stone, brick, and high-end materials, featuring huge windows that flood the interiors with natural light and offer breathtaking views. Inside, the grand foyer boasts soaring ceilings and elegant finishes: rich marble flooring, stunning custom millwork, and designer lighting. The open-concept main level flows seamlessly into the chef's state-of-the-art gourmet kitchen, complete with top-of-the-line appliances, a grand central island, and bespoke cabinetry. A sun-drenched, cozy breakfast area with floor-to-ceiling windows adjoins the kitchen. The main living room, a statement in comfort, features a welcoming gas fireplace and distinctive waffle ceilings. Large sliding doors open to a fantastic covered outdoor living space-perfect for sophisticated gatherings with sleek glass railings and recessed lighting. Working from home is easy in the dedicated office with custom-built-ins. For guests, the private main-floor suite is a true retreat, offering its own sitting area, a spa-like bathroom with a walk-in shower, and a huge walk-in closet. Upstairs, several spacious bedrooms each boast a private en-suite bathroom and walk-in closet, maximizing comfort and views. This home masterfully blends luxury, function, and natural beauty, creating a true oasis that awaits its new owner. SPEAK TO THE LISTING AGENT FOR VTB INFORMATION! (id:60063)
Property Details
|
MLS® Number
|
N12535744 |
|
Property Type
|
Single Family |
|
Community Name
|
Rural Whitchurch-Stouffville |
|
Amenities Near By
|
Golf Nearby |
|
Features
|
Wooded Area, Irregular Lot Size, Sloping, Conservation/green Belt, Guest Suite |
|
Parking Space Total
|
12 |
|
Structure
|
Patio(s), Deck |
Building
|
Bathroom Total
|
6 |
|
Bedrooms Above Ground
|
5 |
|
Bedrooms Total
|
5 |
|
Age
|
New Building |
|
Amenities
|
Fireplace(s) |
|
Appliances
|
Barbeque, Garage Door Opener Remote(s), Oven - Built-in, Central Vacuum, Range, Water Purifier, Water Softener |
|
Basement Development
|
Partially Finished |
|
Basement Features
|
Walk Out |
|
Basement Type
|
N/a (partially Finished), N/a |
|
Construction Style Attachment
|
Detached |
|
Cooling Type
|
Central Air Conditioning, Air Exchanger |
|
Exterior Finish
|
Brick Facing, Stone |
|
Fire Protection
|
Alarm System, Monitored Alarm, Security System |
|
Fireplace Present
|
Yes |
|
Fireplace Total
|
2 |
|
Flooring Type
|
Hardwood, Porcelain Tile |
|
Foundation Type
|
Poured Concrete |
|
Half Bath Total
|
1 |
|
Heating Fuel
|
Propane |
|
Heating Type
|
Forced Air |
|
Stories Total
|
2 |
|
Size Interior
|
3,500 - 5,000 Ft2 |
|
Type
|
House |
|
Utility Water
|
Drilled Well |
Parking
Land
|
Acreage
|
Yes |
|
Land Amenities
|
Golf Nearby |
|
Landscape Features
|
Landscaped |
|
Sewer
|
Septic System |
|
Size Depth
|
183 Ft |
|
Size Frontage
|
396 Ft |
|
Size Irregular
|
396 X 183 Ft |
|
Size Total Text
|
396 X 183 Ft|2 - 4.99 Acres |
Rooms
| Level |
Type |
Length |
Width |
Dimensions |
|
Second Level |
Bedroom 5 |
5.66 m |
14.7 m |
5.66 m x 14.7 m |
|
Second Level |
Bedroom |
5.21 m |
5.99 m |
5.21 m x 5.99 m |
|
Second Level |
Bedroom 3 |
6.22 m |
4.17 m |
6.22 m x 4.17 m |
|
Second Level |
Bedroom 4 |
4.75 m |
4.52 m |
4.75 m x 4.52 m |
|
Main Level |
Library |
6.58 m |
5.05 m |
6.58 m x 5.05 m |
|
Main Level |
Sitting Room |
6.83 m |
2.51 m |
6.83 m x 2.51 m |
|
Main Level |
Living Room |
4.67 m |
3.73 m |
4.67 m x 3.73 m |
|
Main Level |
Dining Room |
5.33 m |
4.19 m |
5.33 m x 4.19 m |
|
Main Level |
Family Room |
5.38 m |
4.52 m |
5.38 m x 4.52 m |
|
Main Level |
Kitchen |
7.19 m |
4.55 m |
7.19 m x 4.55 m |
|
Main Level |
Bedroom |
4.87 m |
4.57 m |
4.87 m x 4.57 m |
|
Main Level |
Laundry Room |
4.86 m |
3.28 m |
4.86 m x 3.28 m |
Utilities
|
Cable
|
Installed |
|
Electricity
|
Installed |
https://www.realtor.ca/real-estate/29093766/3-earl-cook-drive-whitchurch-stouffville-rural-whitchurch-stouffville
