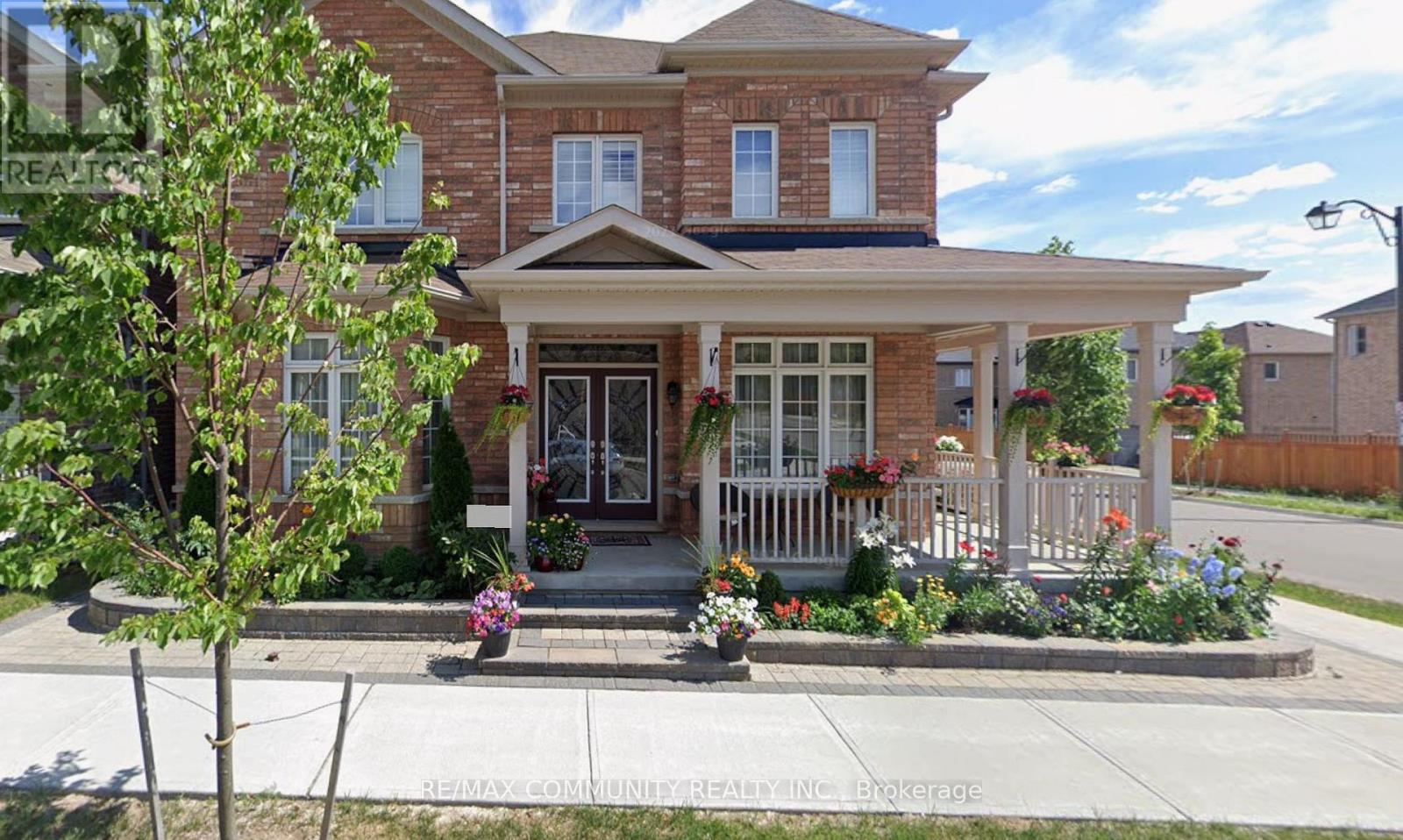6 Bedroom
5 Bathroom
3,000 - 3,500 ft2
Fireplace
Central Air Conditioning
Forced Air
$1,399,000
At Almost 3237SF, Rarely Offered, 4 Bedroom, 5 Bath, Detached Corner Lot In The Highly Coveted Cornell Rouge Community. This Spacious Home Boasts Exceptionally Distinct Features: 4 Bedrooms, Each With Its Own (4PC-5PC) Ensuite Bath; An Extra Service Staircase Leading To The Basement; A Primary Bedroom With 2 Large Walk-In Closets, A Linen Closet As Well As A Retreat Area; And A Den On The Main Floor W/Direct Access To A Full Bath (Can Be Used As A 5th Bedroom/Office). The Gourmet Kitchen Offers An Extensive Amount Of Cabinets Alongside An 8ft Island, Perfectly Suited For Cooking, Dining, & Entertaining. Direct Access Into Home From A Double Car Garage Which Leads To A Sizable Mudroom W/A Washer. This Is Truly The Ideal Home For Large Or Multi-Generational Families. (id:60063)
Property Details
|
MLS® Number
|
N12535350 |
|
Property Type
|
Single Family |
|
Neigbourhood
|
Locust Hill |
|
Community Name
|
Cornell |
|
Equipment Type
|
Water Heater - Gas |
|
Features
|
Guest Suite |
|
Parking Space Total
|
4 |
|
Rental Equipment Type
|
Water Heater - Gas |
Building
|
Bathroom Total
|
5 |
|
Bedrooms Above Ground
|
4 |
|
Bedrooms Below Ground
|
2 |
|
Bedrooms Total
|
6 |
|
Age
|
6 To 15 Years |
|
Appliances
|
Garage Door Opener Remote(s), Central Vacuum |
|
Basement Development
|
Finished |
|
Basement Features
|
Apartment In Basement |
|
Basement Type
|
N/a, N/a (finished) |
|
Construction Style Attachment
|
Detached |
|
Cooling Type
|
Central Air Conditioning |
|
Exterior Finish
|
Brick |
|
Fireplace Present
|
Yes |
|
Foundation Type
|
Concrete |
|
Half Bath Total
|
1 |
|
Heating Fuel
|
Natural Gas |
|
Heating Type
|
Forced Air |
|
Stories Total
|
2 |
|
Size Interior
|
3,000 - 3,500 Ft2 |
|
Type
|
House |
|
Utility Water
|
Municipal Water |
Parking
Land
|
Acreage
|
No |
|
Sewer
|
Sanitary Sewer |
|
Size Depth
|
86 Ft ,1 In |
|
Size Frontage
|
43 Ft ,2 In |
|
Size Irregular
|
43.2 X 86.1 Ft |
|
Size Total Text
|
43.2 X 86.1 Ft|under 1/2 Acre |
Rooms
| Level |
Type |
Length |
Width |
Dimensions |
|
Second Level |
Primary Bedroom |
4.57 m |
8.23 m |
4.57 m x 8.23 m |
|
Second Level |
Bedroom 2 |
3.5 m |
3.65 m |
3.5 m x 3.65 m |
|
Second Level |
Bedroom 3 |
3.56 m |
3.65 m |
3.56 m x 3.65 m |
|
Second Level |
Bedroom 4 |
3.65 m |
3.81 m |
3.65 m x 3.81 m |
|
Second Level |
Library |
4.97 m |
4.02 m |
4.97 m x 4.02 m |
|
Main Level |
Office |
3.05 m |
3.96 m |
3.05 m x 3.96 m |
|
Main Level |
Family Room |
5.58 m |
3.96 m |
5.58 m x 3.96 m |
|
Main Level |
Dining Room |
4.27 m |
6.09 m |
4.27 m x 6.09 m |
|
Main Level |
Kitchen |
3.96 m |
2.93 m |
3.96 m x 2.93 m |
Utilities
|
Cable
|
Available |
|
Electricity
|
Available |
|
Sewer
|
Available |
https://www.realtor.ca/real-estate/29093384/27-windyton-avenue-markham-cornell-cornell


