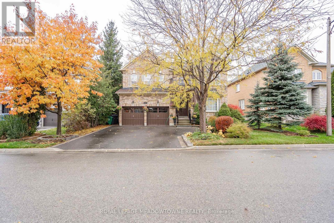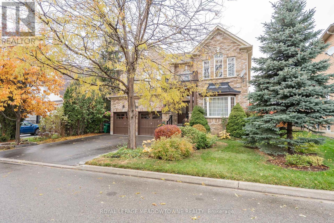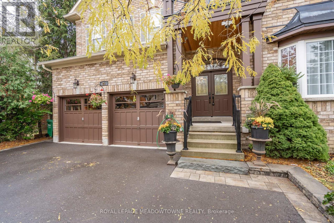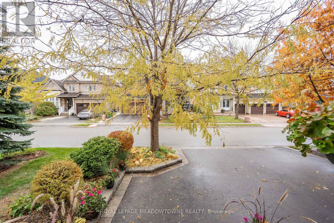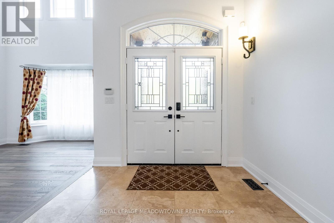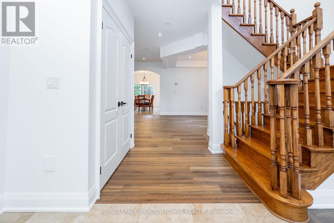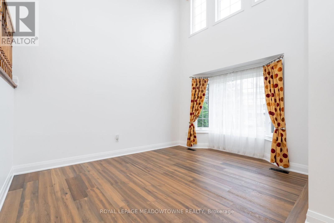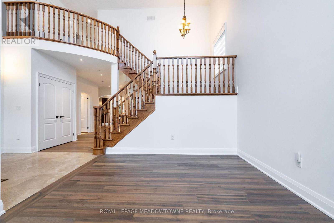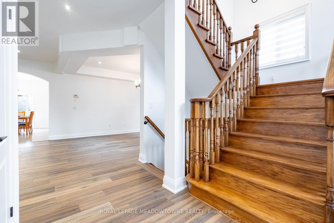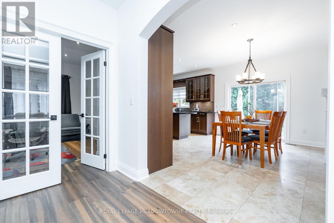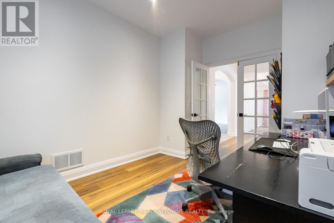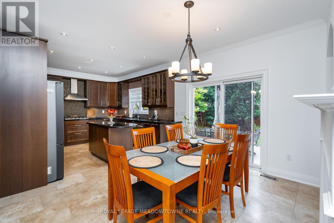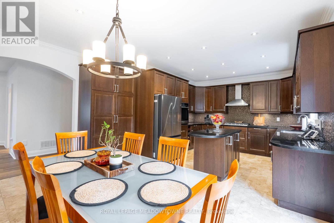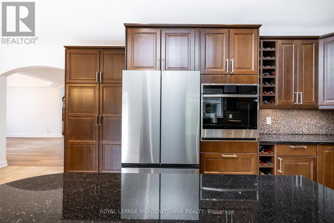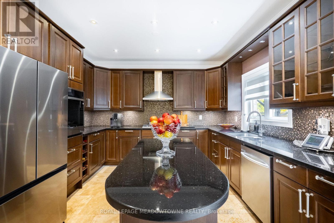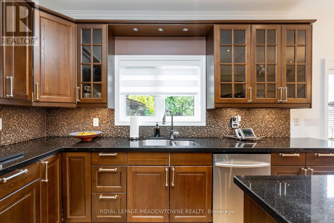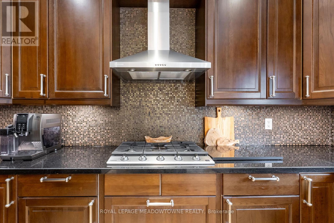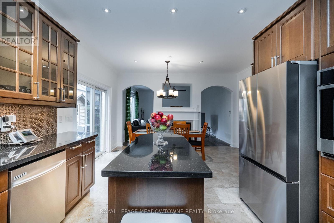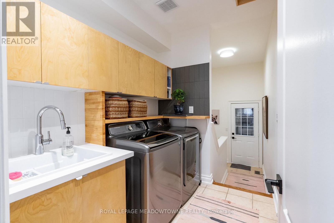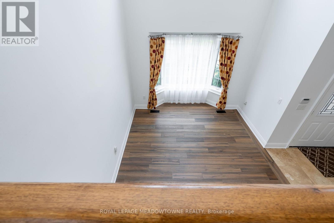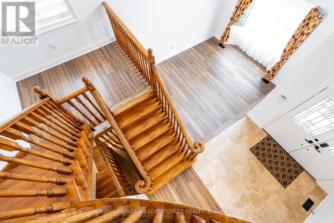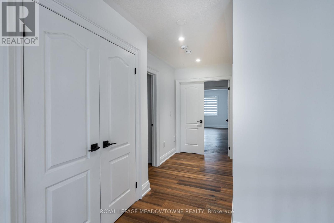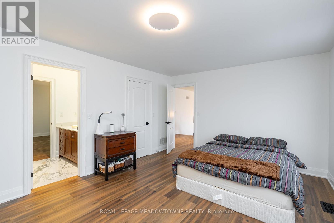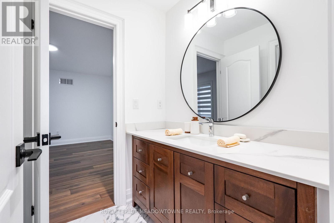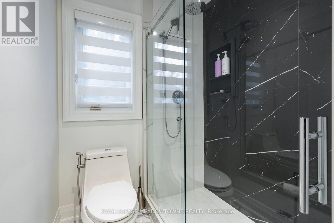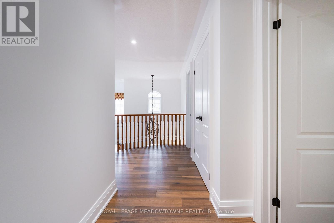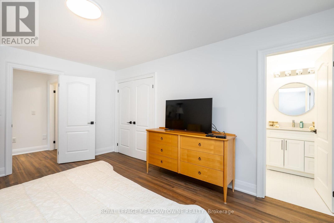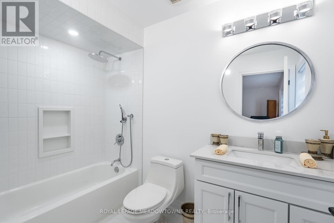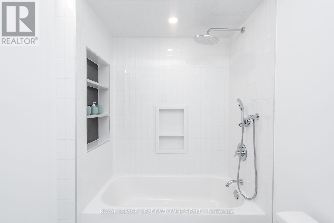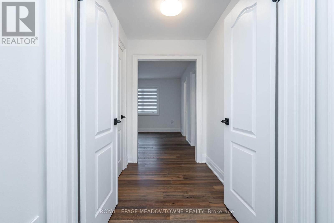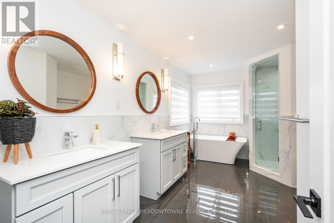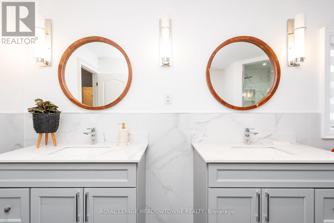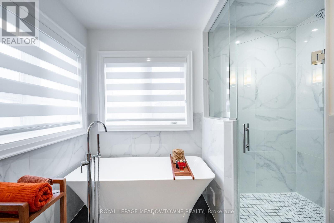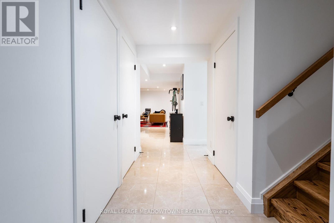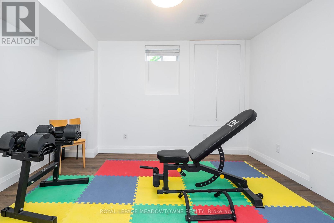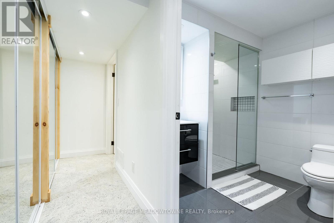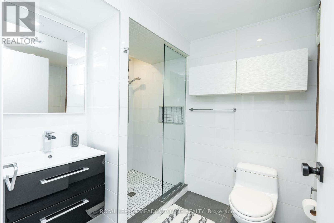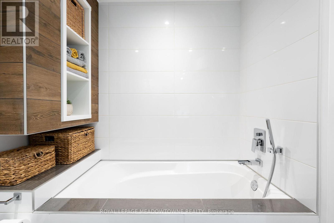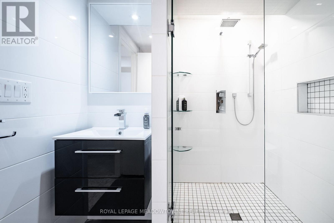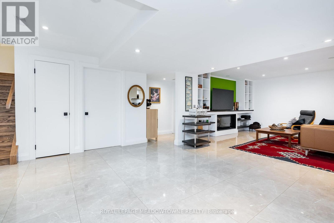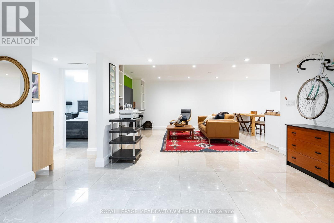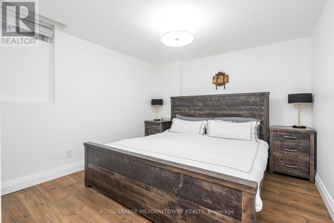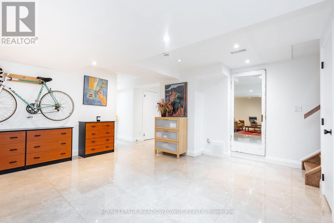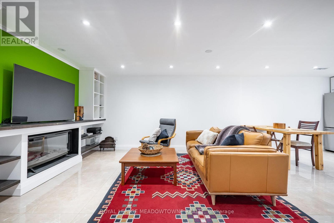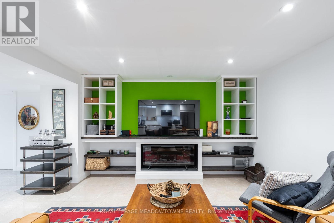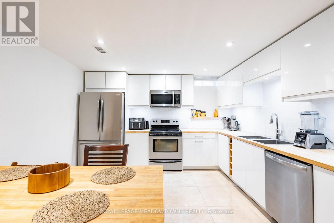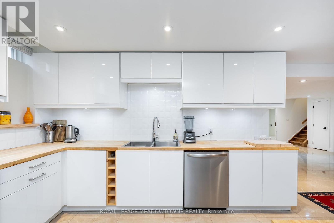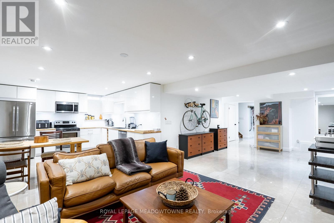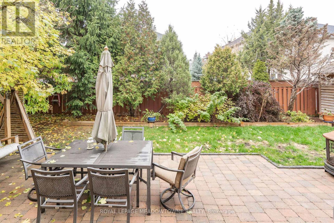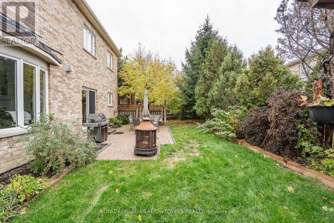6 Bedroom
5 Bathroom
3,000 - 3,500 ft2
Fireplace
Central Air Conditioning
Forced Air
$2,099,000
Experience refined living in this beautifully renovated home, redesigned from top to bottom with high-end finishes and attention to every detail. This spacious 4+2-bedroom, 5-bathroom residence features an open-concept layout, two custom-built kitchens, two separate laundry rooms, and abundant custom storage and closets throughout. The main kitchen is a true chef's delight - equipped with a professional-grade gas stove, built-in oven, and expansive counter space perfect for cooking and entertaining guests. The inviting recreation room showcases a custom entertainment wall with a fireplace, ideal for family gatherings or cozy nights in. Outside, enjoy a wide lot offering privacy and generous spacing between homes. The custom sliding gates lead to a lush backyard with mature trees, bespoke swings, and elegant patio furniture, creating your own backyard oasis for summer evenings. (id:60063)
Property Details
|
MLS® Number
|
W12535154 |
|
Property Type
|
Single Family |
|
Community Name
|
Vales of Castlemore |
|
Features
|
Flat Site, Carpet Free |
|
Parking Space Total
|
5 |
|
Structure
|
Patio(s), Porch, Shed |
|
View Type
|
City View |
Building
|
Bathroom Total
|
5 |
|
Bedrooms Above Ground
|
4 |
|
Bedrooms Below Ground
|
2 |
|
Bedrooms Total
|
6 |
|
Age
|
16 To 30 Years |
|
Amenities
|
Fireplace(s) |
|
Basement Development
|
Finished |
|
Basement Type
|
N/a (finished) |
|
Construction Style Attachment
|
Detached |
|
Cooling Type
|
Central Air Conditioning |
|
Exterior Finish
|
Brick |
|
Fireplace Present
|
Yes |
|
Fireplace Total
|
2 |
|
Flooring Type
|
Tile, Hardwood, Laminate |
|
Foundation Type
|
Concrete |
|
Half Bath Total
|
1 |
|
Heating Fuel
|
Natural Gas |
|
Heating Type
|
Forced Air |
|
Stories Total
|
2 |
|
Size Interior
|
3,000 - 3,500 Ft2 |
|
Type
|
House |
|
Utility Water
|
Municipal Water |
Parking
Land
|
Acreage
|
No |
|
Sewer
|
Sanitary Sewer |
|
Size Depth
|
98 Ft ,4 In |
|
Size Frontage
|
60 Ft |
|
Size Irregular
|
60 X 98.4 Ft |
|
Size Total Text
|
60 X 98.4 Ft |
Rooms
| Level |
Type |
Length |
Width |
Dimensions |
|
Second Level |
Bedroom 4 |
5.46 m |
3.66 m |
5.46 m x 3.66 m |
|
Second Level |
Primary Bedroom |
6.8 m |
3.89 m |
6.8 m x 3.89 m |
|
Second Level |
Bedroom 2 |
5.05 m |
4.2 m |
5.05 m x 4.2 m |
|
Second Level |
Bedroom 3 |
4.53 m |
3.53 m |
4.53 m x 3.53 m |
|
Basement |
Kitchen |
3.96 m |
3.61 m |
3.96 m x 3.61 m |
|
Basement |
Recreational, Games Room |
5.28 m |
8.88 m |
5.28 m x 8.88 m |
|
Basement |
Bedroom |
3.05 m |
3.19 m |
3.05 m x 3.19 m |
|
Basement |
Bedroom |
3.18 m |
3.86 m |
3.18 m x 3.86 m |
|
Main Level |
Kitchen |
3.84 m |
4.46 m |
3.84 m x 4.46 m |
|
Main Level |
Eating Area |
3.06 m |
4.56 m |
3.06 m x 4.56 m |
|
Main Level |
Family Room |
4.53 m |
4.46 m |
4.53 m x 4.46 m |
|
Main Level |
Living Room |
3.34 m |
4.32 m |
3.34 m x 4.32 m |
|
Main Level |
Dining Room |
7.33 m |
6.47 m |
7.33 m x 6.47 m |
|
Main Level |
Office |
4 m |
2.96 m |
4 m x 2.96 m |
|
Main Level |
Laundry Room |
2.76 m |
2.7 m |
2.76 m x 2.7 m |
https://www.realtor.ca/real-estate/29093185/26-emperor-drive-brampton-vales-of-castlemore-vales-of-castlemore
