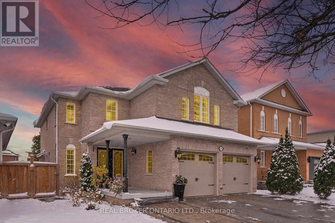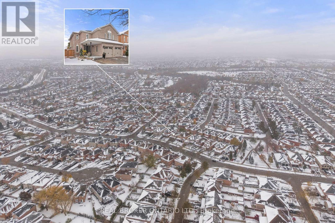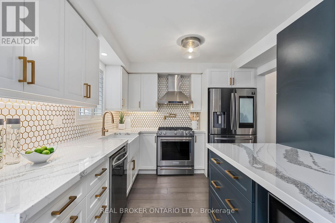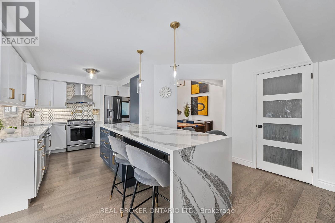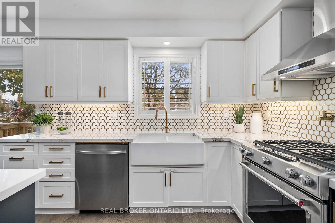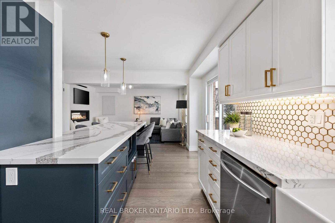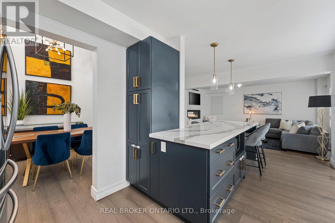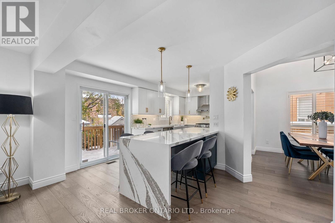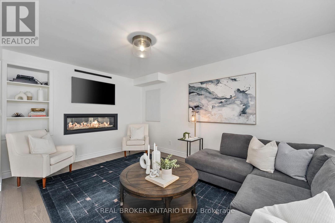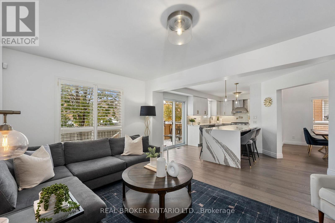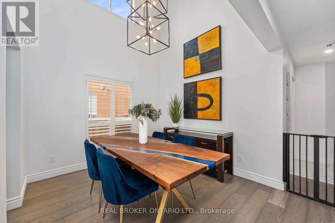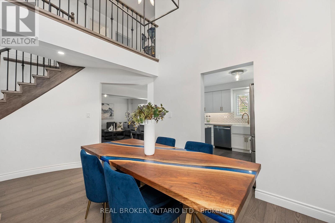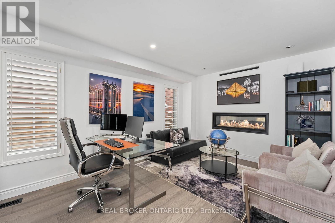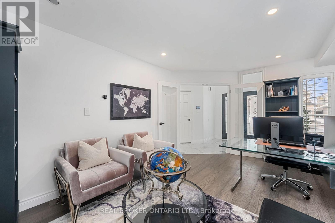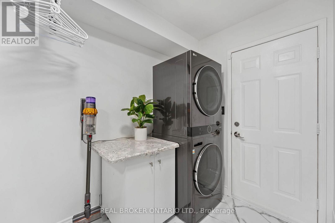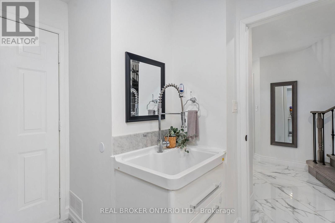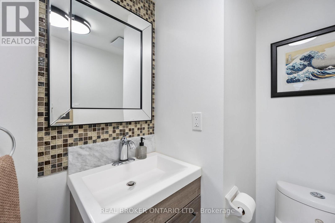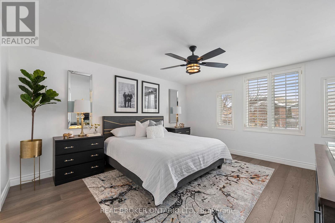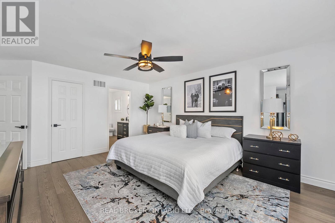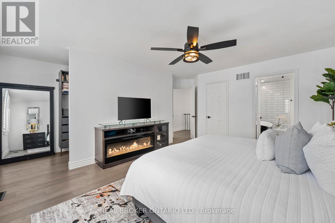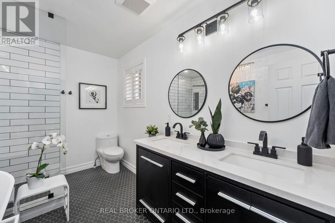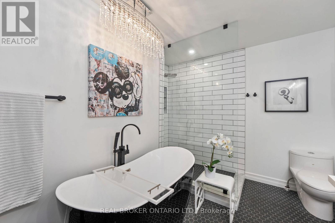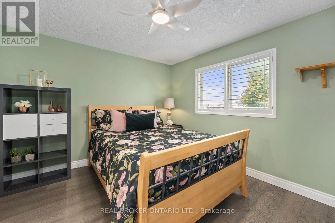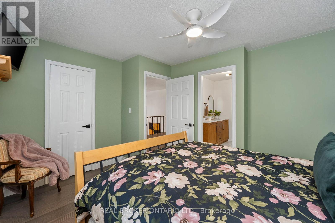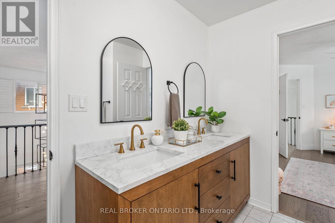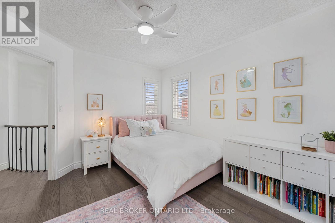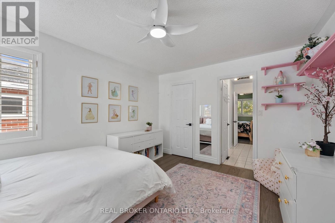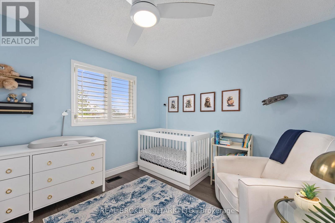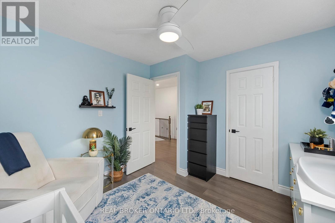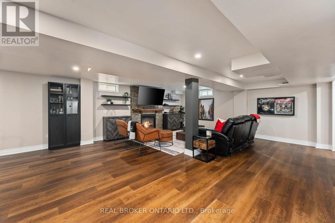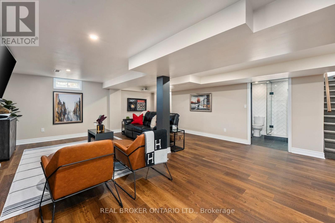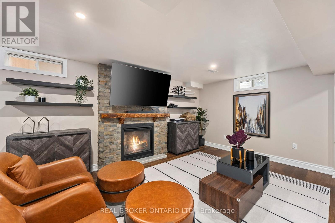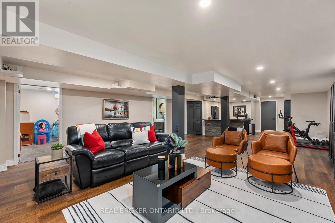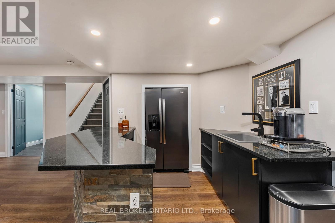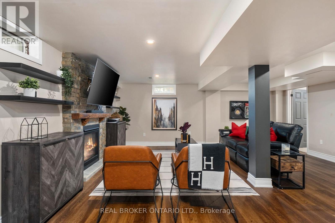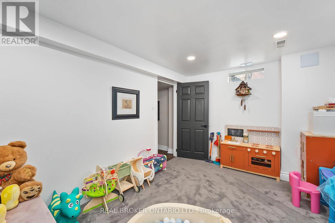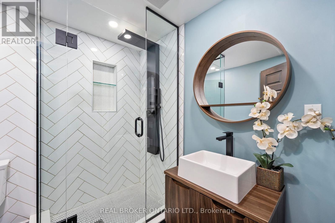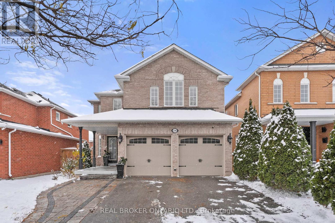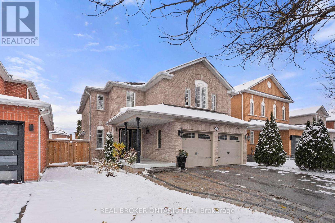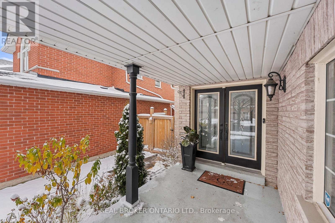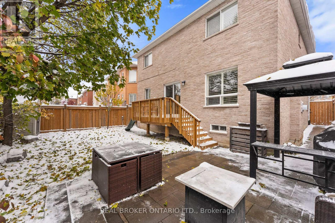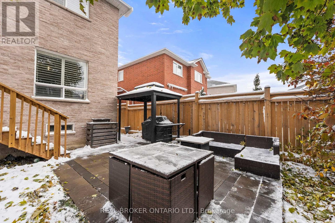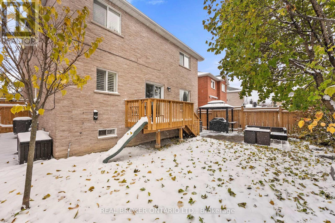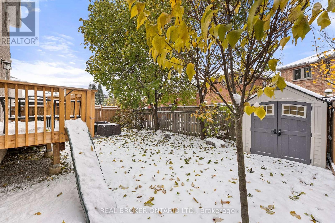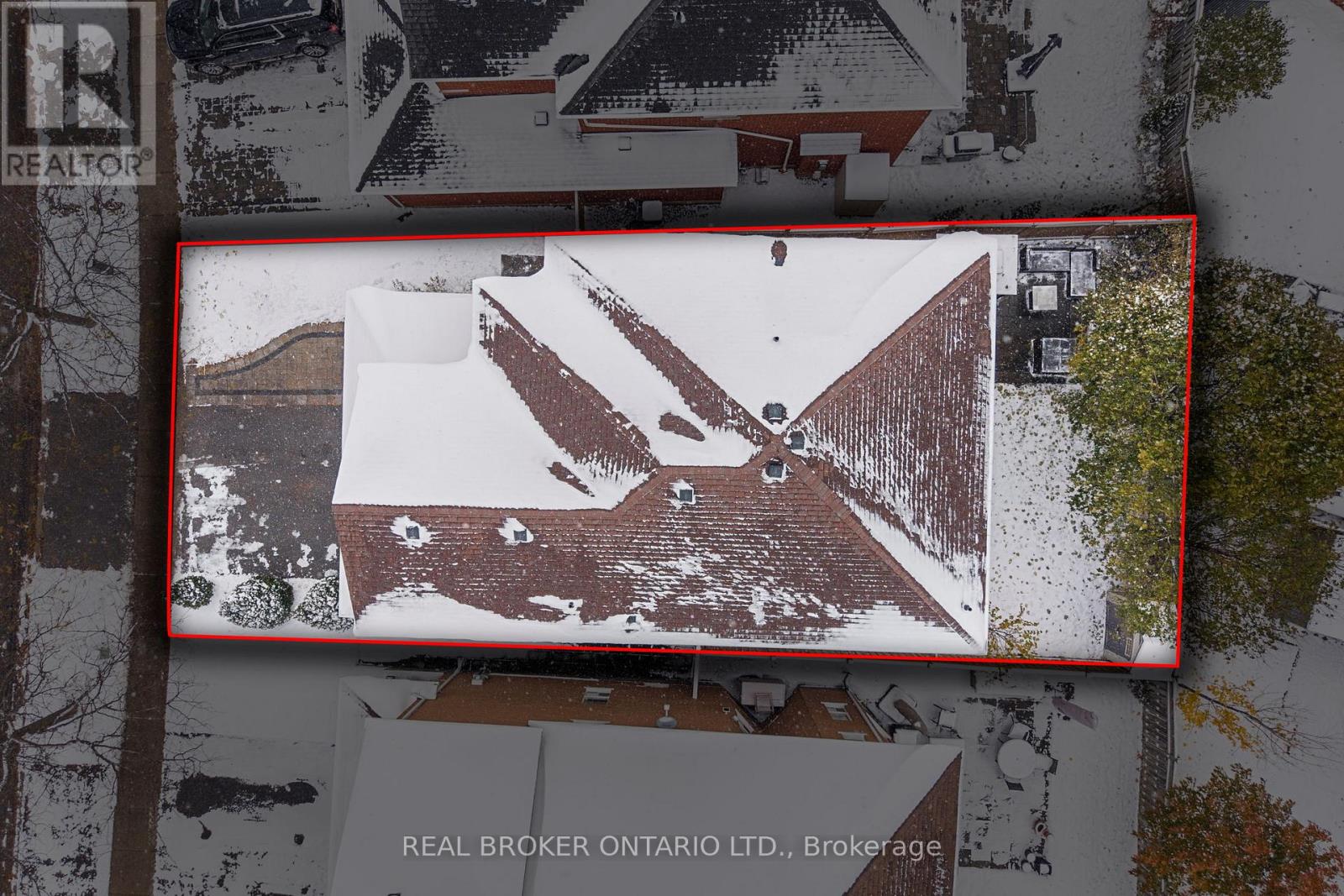170 St Joan Of Arc Avenue Vaughan, Ontario L6A 3B8
$1,565,000
Fully renovated and truly turn key 4+1 bedroom home in the heart of Maple. Every detail has been finished so you can move right in and enjoy without sacrificing. The main floor offers a front room that can serve as a home office, playroom, or cozy living room, a separate dining area, and an open concept family room that connects to a custom chef's kitchen with granite counters, an oversized waterfall island, marble backsplash, stainless steel appliances, and a walkout to a private yard. Upstairs features four spacious bedrooms including a spa inspired primary retreat with an upgraded ensuite and custom walk in closets. Two bedrooms share a convenient Jack and Jill bath. The finished basement includes huge rec room, a wet bar, bedroom, and 3pc bathroom that works perfectly for guests or multigenerational living. The exterior has been updated with newer garage doors and an interlock walkway leading to a fully fenced backyard designed for low maintenance living with interlock patio space for outdoor entertaining and a grass area for kids and pets to enjoy. A rare find where everything is done and move in ready. (id:60063)
Open House
This property has open houses!
2:00 pm
Ends at:4:00 pm
2:00 pm
Ends at:4:00 pm
Property Details
| MLS® Number | N12535008 |
| Property Type | Single Family |
| Neigbourhood | Maple |
| Community Name | Maple |
| Amenities Near By | Public Transit, Schools |
| Community Features | Community Centre |
| Equipment Type | Water Heater |
| Parking Space Total | 4 |
| Rental Equipment Type | Water Heater |
Building
| Bathroom Total | 4 |
| Bedrooms Above Ground | 4 |
| Bedrooms Below Ground | 1 |
| Bedrooms Total | 5 |
| Appliances | Central Vacuum, Dishwasher, Dryer, Microwave, Stove, Washer, Window Coverings, Refrigerator |
| Basement Development | Finished |
| Basement Type | Full (finished) |
| Construction Style Attachment | Detached |
| Cooling Type | Central Air Conditioning |
| Exterior Finish | Brick |
| Fireplace Present | Yes |
| Flooring Type | Hardwood, Laminate, Tile |
| Foundation Type | Concrete |
| Half Bath Total | 1 |
| Heating Fuel | Natural Gas |
| Heating Type | Forced Air |
| Stories Total | 2 |
| Size Interior | 2,000 - 2,500 Ft2 |
| Type | House |
| Utility Water | Municipal Water |
Parking
| Garage |
Land
| Acreage | No |
| Fence Type | Fenced Yard |
| Land Amenities | Public Transit, Schools |
| Sewer | Sanitary Sewer |
| Size Depth | 99 Ft ,8 In |
| Size Frontage | 37 Ft ,9 In |
| Size Irregular | 37.8 X 99.7 Ft |
| Size Total Text | 37.8 X 99.7 Ft |
Rooms
| Level | Type | Length | Width | Dimensions |
|---|---|---|---|---|
| Second Level | Bedroom 4 | 3.05 m | 3.04 m | 3.05 m x 3.04 m |
| Second Level | Primary Bedroom | 4.64 m | 5.01 m | 4.64 m x 5.01 m |
| Second Level | Bedroom 2 | 3.38 m | 3.9 m | 3.38 m x 3.9 m |
| Second Level | Bedroom 3 | 4.32 m | 3.42 m | 4.32 m x 3.42 m |
| Basement | Recreational, Games Room | 6.03 m | 11.56 m | 6.03 m x 11.56 m |
| Basement | Bedroom | 2.84 m | 4.1 m | 2.84 m x 4.1 m |
| Main Level | Foyer | 2.24 m | 2.79 m | 2.24 m x 2.79 m |
| Main Level | Living Room | 3.38 m | 4.76 m | 3.38 m x 4.76 m |
| Main Level | Kitchen | 5.48 m | 4.14 m | 5.48 m x 4.14 m |
| Main Level | Dining Room | 2.89 m | 3.01 m | 2.89 m x 3.01 m |
| Main Level | Family Room | 3.42 m | 4.8 m | 3.42 m x 4.8 m |
| Main Level | Laundry Room | 2.79 m | 2.51 m | 2.79 m x 2.51 m |
https://www.realtor.ca/real-estate/29093043/170-st-joan-of-arc-avenue-vaughan-maple-maple
매물 문의
매물주소는 자동입력됩니다
