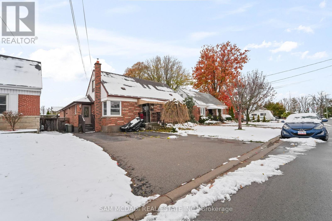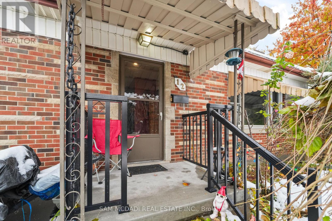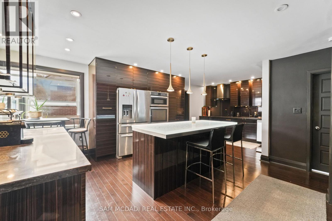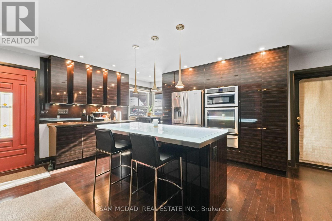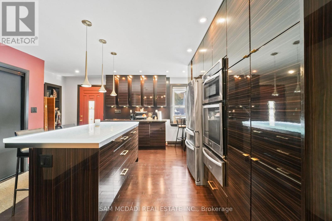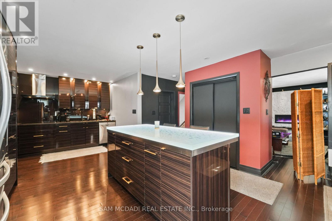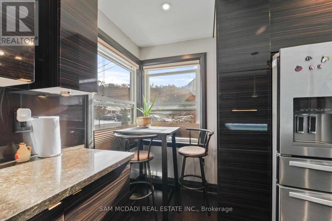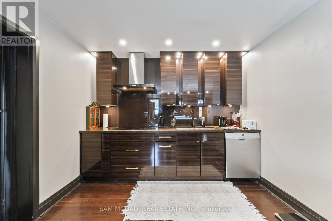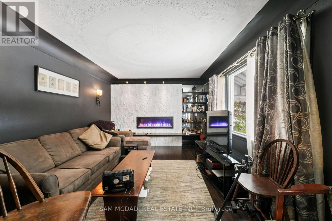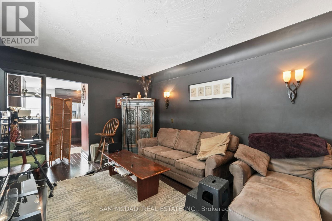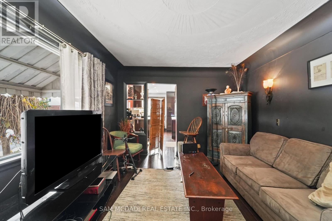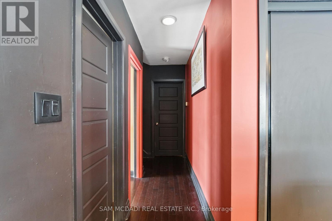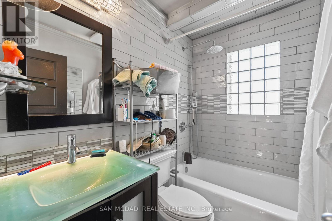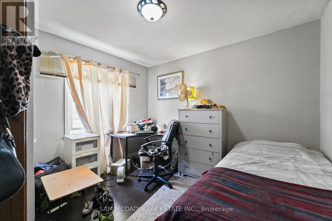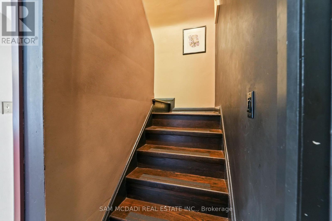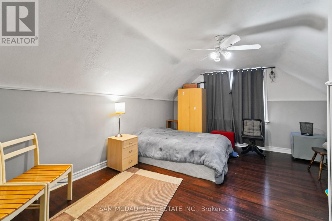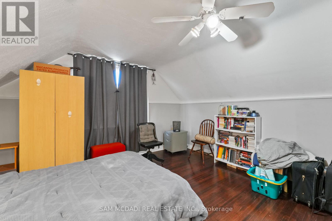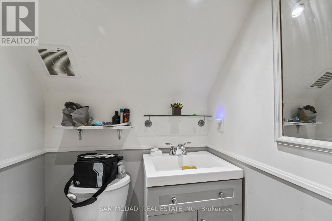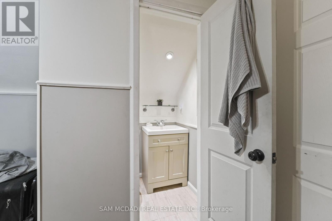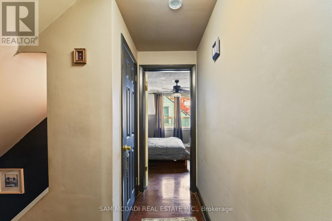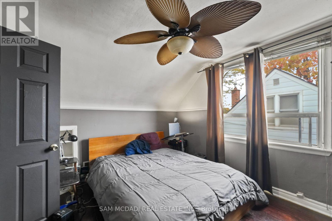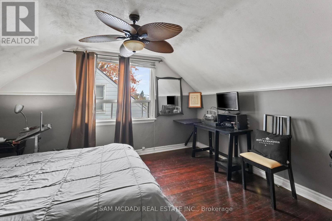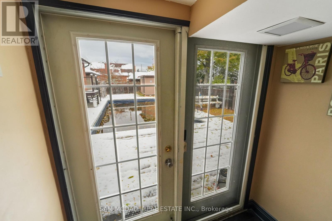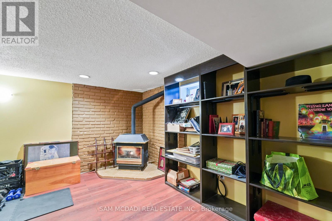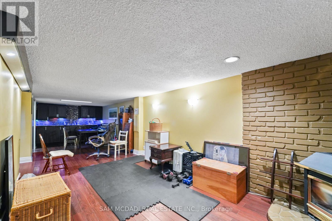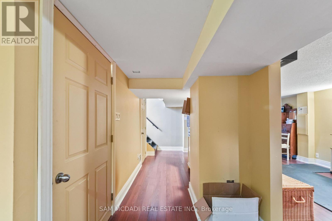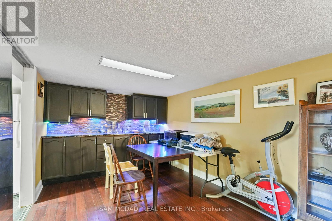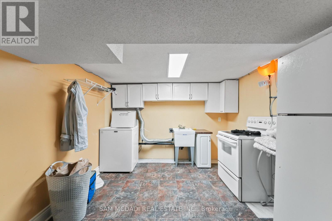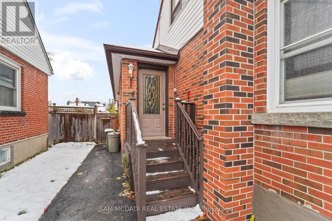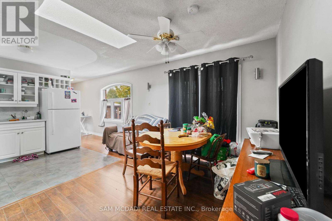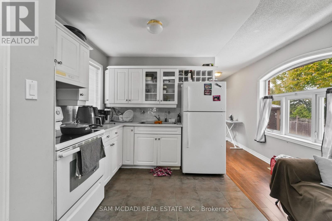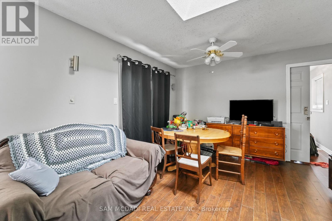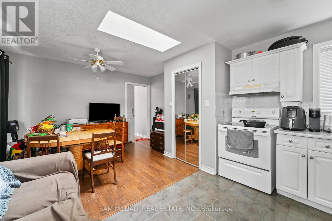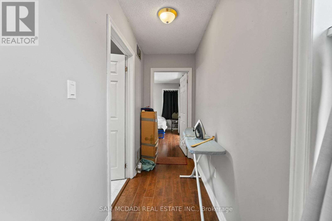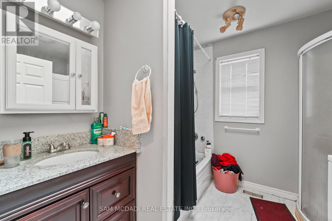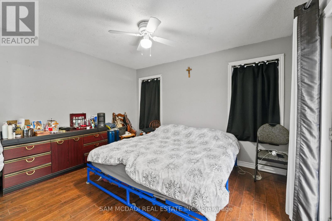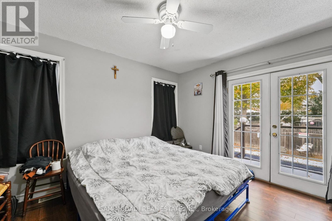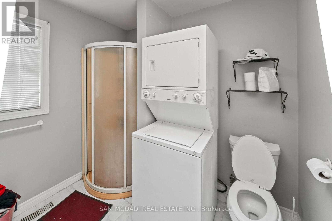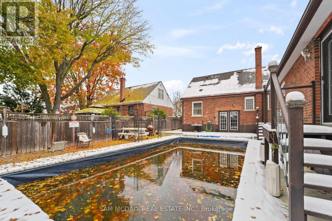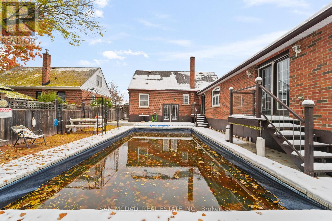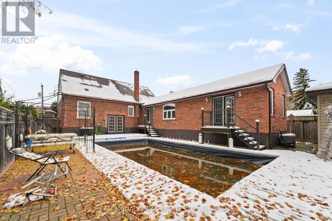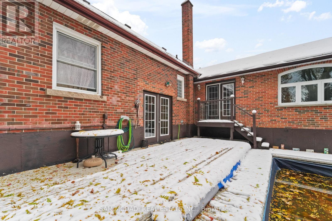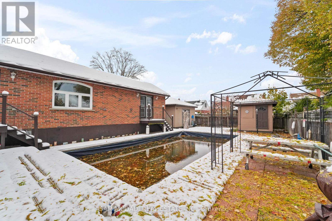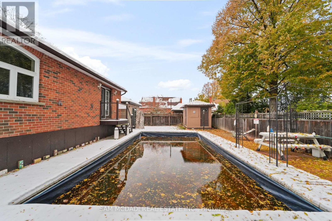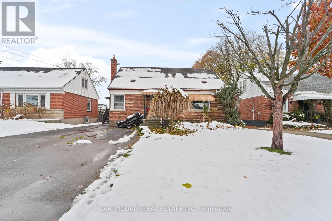4 Bedroom
3 Bathroom
1,500 - 2,000 ft2
Fireplace
Inground Pool
Central Air Conditioning
Forced Air
Landscaped
$949,000
A Rare Find. This Lovely Home on a Quiet Cul De Sac Tucked Under the Niagara Escarpment in a Beautiful Stoney Creek Pocket Delivers a 3 BED, 2 BATH Home + ATTACHED MAIN FLOOR ADDITION with a Great Sized Extra 1 BED, 1 BATH APARTMENT with Full Kitchen, Dining & Living Area & The Home Offers 3 Separate Entrances. A Real Unique Layout Ideal for Multi Family Living, Rental/Vacation or Guest Apartments, Endless Possibilities. Greeted by a Brick Elevation on Great Sized 50x110 Ft Lot with Large 16ft x 32ft Inground Heated Pool with a New Liner and full 8ft Deep end, a Complete Backyard Oasis, garden shed + LARGE Workshop/Cabana/Office. The MAIN HOME Delivers Main Floor Bedroom & 4Pc Bath a Bungalow Design Feature, Renovated Kitchen with Modern Cabinetry, SS Built In Appliances, Pot Lights, Granite Tops & Backsplash, Open to Living Room with Linear Fireplace Feature Wall + Upstairs Delivers Another PRIMARY BED with 2 PC Ensuite + 1 Large Other Bedroom Offering a Great Space & Layout to Make your Own. THE ADDITION APARTMENT: Features Own Front Separate Entrance, Open Kitchen & Dining Area, Large Windows, 4 PC Bath & Laundry Area + Primary Bed w/ W/O to Backyard & Pool Area. BASEMENT: Potential for another Apartment or Enjoy Open Concept Recreation Room w/ Kitchen Area & Gas Fireplace, Large Laundry Room & Great Storage Area. Truly Unique Space and Can Easily Remove Interior Door to Make it All One Space. **All in Mature & Desired Established Neighbourhood Near Great Schools, Parks, Trails, Major & Local Shops, Public Transit, Rec Centres, Major Malls, Quaint Downtown Stoney Creek & Easy Access to New GO Station, Major Hwy's, 20 Mins to Downtown Burlington/GO & More.** Book a Showing Today!! (id:60063)
Property Details
|
MLS® Number
|
X12543396 |
|
Property Type
|
Single Family |
|
Neigbourhood
|
Stoney Creek |
|
Community Name
|
Stoney Creek |
|
Amenities Near By
|
Park, Schools, Hospital |
|
Community Features
|
Community Centre |
|
Features
|
Cul-de-sac, Guest Suite, In-law Suite |
|
Parking Space Total
|
4 |
|
Pool Type
|
Inground Pool |
|
Structure
|
Shed |
Building
|
Bathroom Total
|
3 |
|
Bedrooms Above Ground
|
4 |
|
Bedrooms Total
|
4 |
|
Amenities
|
Fireplace(s) |
|
Appliances
|
Water Meter, Water Heater, Cooktop, Dishwasher, Dryer, Microwave, Oven, Range, Stove, Washer, Refrigerator |
|
Basement Development
|
Finished |
|
Basement Type
|
Full (finished) |
|
Construction Style Attachment
|
Detached |
|
Cooling Type
|
Central Air Conditioning |
|
Exterior Finish
|
Brick |
|
Fireplace Present
|
Yes |
|
Fireplace Total
|
2 |
|
Foundation Type
|
Concrete |
|
Half Bath Total
|
1 |
|
Heating Fuel
|
Natural Gas |
|
Heating Type
|
Forced Air |
|
Stories Total
|
2 |
|
Size Interior
|
1,500 - 2,000 Ft2 |
|
Type
|
House |
|
Utility Water
|
Municipal Water |
Parking
Land
|
Acreage
|
No |
|
Fence Type
|
Fenced Yard |
|
Land Amenities
|
Park, Schools, Hospital |
|
Landscape Features
|
Landscaped |
|
Sewer
|
Sanitary Sewer |
|
Size Depth
|
110 Ft ,2 In |
|
Size Frontage
|
50 Ft ,1 In |
|
Size Irregular
|
50.1 X 110.2 Ft |
|
Size Total Text
|
50.1 X 110.2 Ft |
|
Zoning Description
|
R2 |
Rooms
| Level |
Type |
Length |
Width |
Dimensions |
|
Second Level |
Primary Bedroom |
4.9 m |
4.08 m |
4.9 m x 4.08 m |
|
Second Level |
Bedroom 3 |
3.36 m |
4.05 m |
3.36 m x 4.05 m |
|
Basement |
Laundry Room |
3.13 m |
3.57 m |
3.13 m x 3.57 m |
|
Basement |
Utility Room |
3.95 m |
1.87 m |
3.95 m x 1.87 m |
|
Basement |
Other |
3.71 m |
15.3 m |
3.71 m x 15.3 m |
|
Basement |
Recreational, Games Room |
9.96 m |
6.62 m |
9.96 m x 6.62 m |
|
Main Level |
Kitchen |
5.03 m |
6.92 m |
5.03 m x 6.92 m |
|
Main Level |
Living Room |
5.11 m |
3.52 m |
5.11 m x 3.52 m |
|
Main Level |
Primary Bedroom |
3.27 m |
3.28 m |
3.27 m x 3.28 m |
|
Ground Level |
Kitchen |
2.57 m |
2.6 m |
2.57 m x 2.6 m |
|
Ground Level |
Dining Room |
3.77 m |
2.91 m |
3.77 m x 2.91 m |
|
Ground Level |
Primary Bedroom |
3.79 m |
3.9 m |
3.79 m x 3.9 m |
|
Ground Level |
Laundry Room |
1 m |
1 m |
1 m x 1 m |
Utilities
|
Cable
|
Installed |
|
Electricity
|
Installed |
|
Sewer
|
Installed |
https://www.realtor.ca/real-estate/29102047/12-roselle-place-hamilton-stoney-creek-stoney-creek
