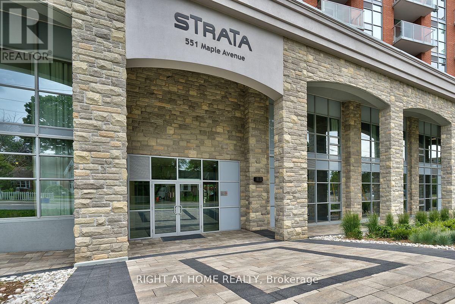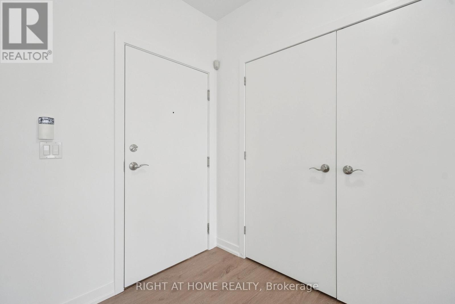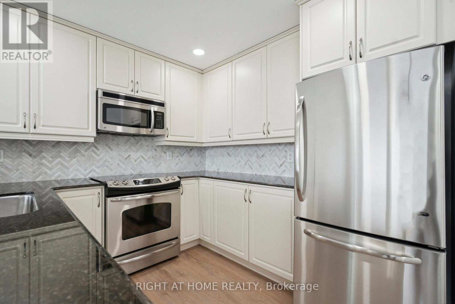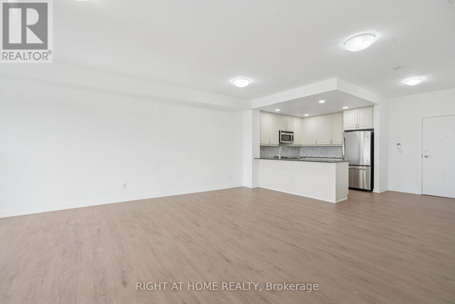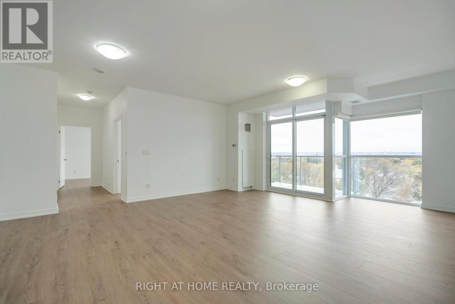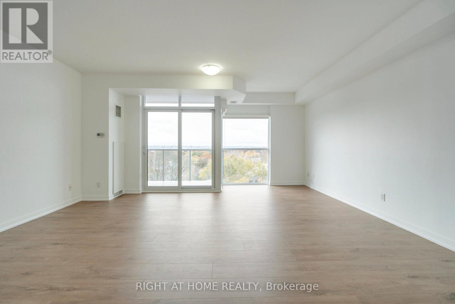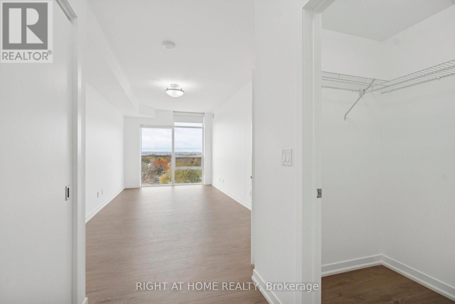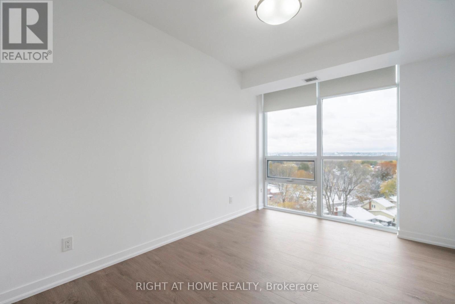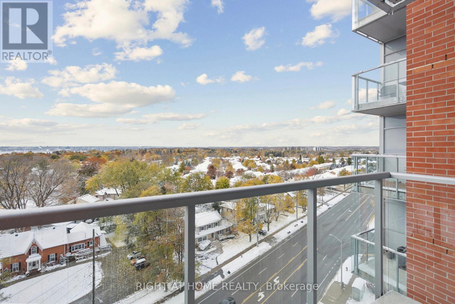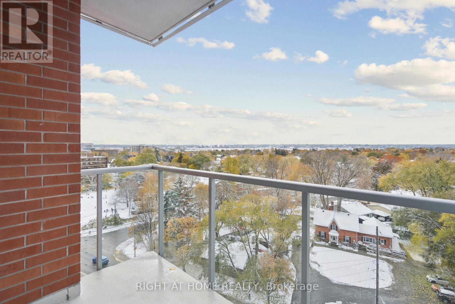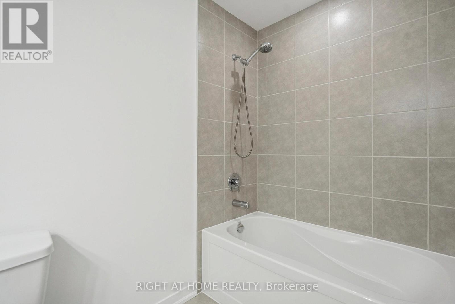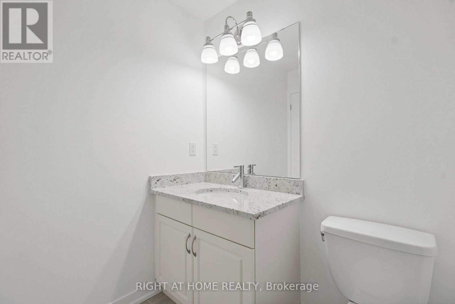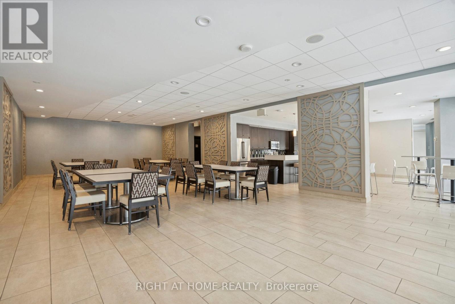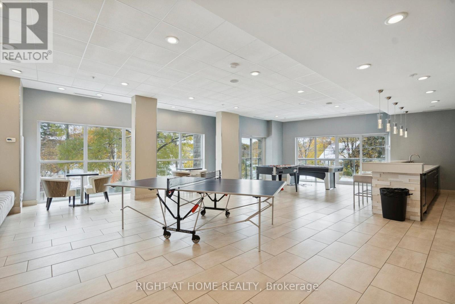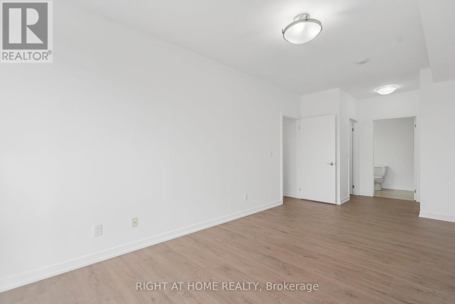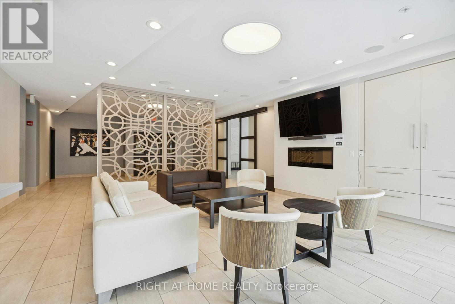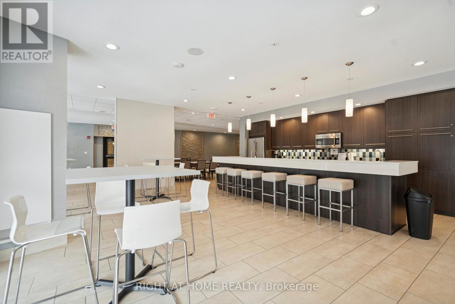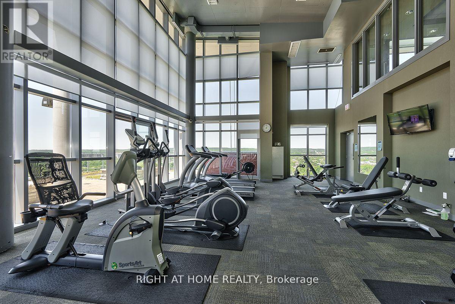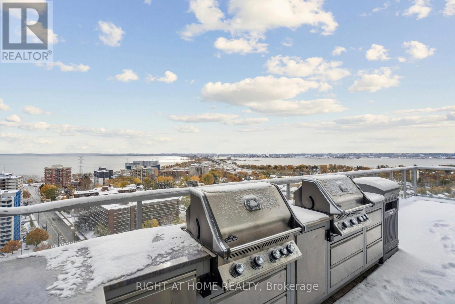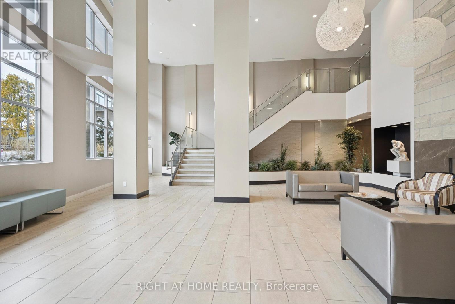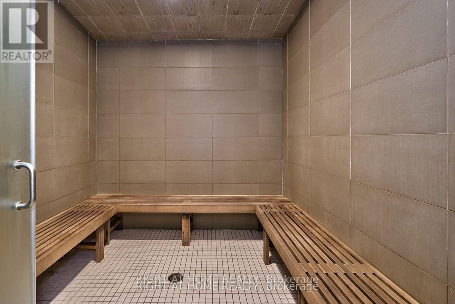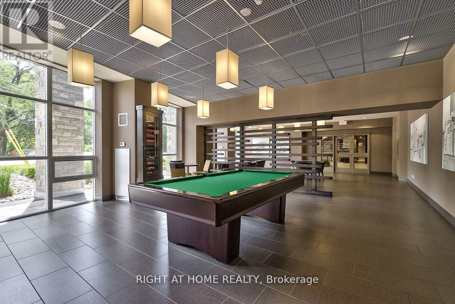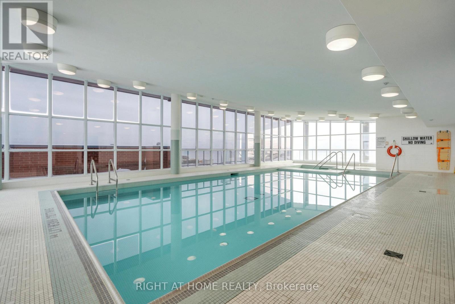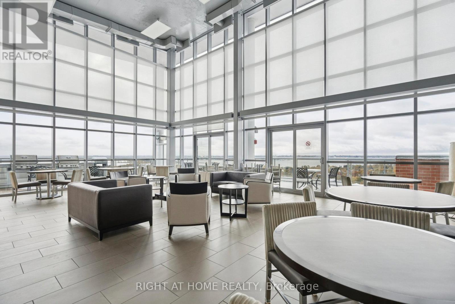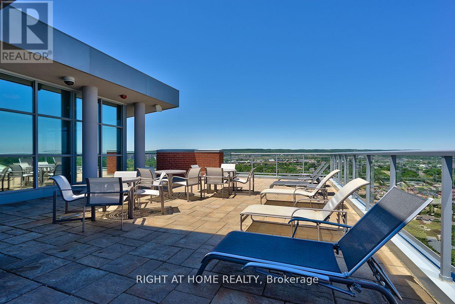1002 - 551 Maple Avenue Burlington, Ontario L7S 1M7
$1,195,000Maintenance, Heat, Water, Common Area Maintenance, Insurance, Parking
$1,239.98 Monthly
Maintenance, Heat, Water, Common Area Maintenance, Insurance, Parking
$1,239.98 MonthlyWelcome to 1002-551 Maple Ave - a sophisticated 2-bedroom, 2-bathroom condo in the upscale Strata building, offering hotel-style luxury and convenience.This bright, open-concept suite features modern finishes throughout, including sleek quartz countertops and stainless steel appliances in the updated kitchen. Fresh, crisp paint and brand-new floors highlight this beautiful space.The spacious living area is bathed in natural light from floor-to-ceiling windows and opens to a private balcony with stunning views of Lake Ontario.Enjoy two deeded parking spots, a storage locker, and access to premium amenities such as a 24-hour concierge, business centre with Wi-Fi, BBQ area, fitness centre, yoga studio, indoor pool with sauna, games and party room, Zen garden, and a rentable guest suite for visiting family and friends.Located just minutes from the lake, scenic walking trails, beaches, shopping, and restaurants - this condo offers an effortlessly elegant lifestyle in one of Burlington's most desirable communities. (id:60063)
Property Details
| MLS® Number | W12534612 |
| Property Type | Single Family |
| Community Name | Brant |
| Community Features | Pets Allowed With Restrictions |
| Features | Elevator, Balcony, Carpet Free, Guest Suite |
| Parking Space Total | 2 |
| View Type | Lake View |
Building
| Bathroom Total | 2 |
| Bedrooms Above Ground | 2 |
| Bedrooms Total | 2 |
| Age | 11 To 15 Years |
| Amenities | Exercise Centre, Recreation Centre, Storage - Locker |
| Appliances | Intercom, Oven - Built-in, Blinds, Dishwasher, Dryer, Stove, Washer, Refrigerator |
| Basement Type | None |
| Cooling Type | Central Air Conditioning |
| Exterior Finish | Concrete Block |
| Foundation Type | Poured Concrete |
| Heating Fuel | Natural Gas |
| Heating Type | Forced Air |
| Size Interior | 1,200 - 1,399 Ft2 |
| Type | Apartment |
Parking
| Attached Garage | |
| Garage |
Land
| Acreage | No |
| Landscape Features | Lawn Sprinkler |
Rooms
| Level | Type | Length | Width | Dimensions |
|---|---|---|---|---|
| Main Level | Primary Bedroom | 5.94 m | 3.073 m | 5.94 m x 3.073 m |
| Main Level | Living Room | 4.62 m | 5.53 m | 4.62 m x 5.53 m |
| Main Level | Kitchen | 2.76 m | 1.85 m | 2.76 m x 1.85 m |
| Main Level | Foyer | 2.76 m | 1.85 m | 2.76 m x 1.85 m |
| Main Level | Dining Room | 2.13 m | 5.53 m | 2.13 m x 5.53 m |
| Main Level | Bedroom | 4.57 m | 2.84 m | 4.57 m x 2.84 m |
| Main Level | Bathroom | 1.803 m | 2.92 m | 1.803 m x 2.92 m |
| Main Level | Bathroom | 1.803 m | 2.99 m | 1.803 m x 2.99 m |
https://www.realtor.ca/real-estate/29092658/1002-551-maple-avenue-burlington-brant-brant
매물 문의
매물주소는 자동입력됩니다

